Bathroom Design Ideas with Travertine Floors and Grey Floor
Refine by:
Budget
Sort by:Popular Today
201 - 220 of 487 photos
Item 1 of 3
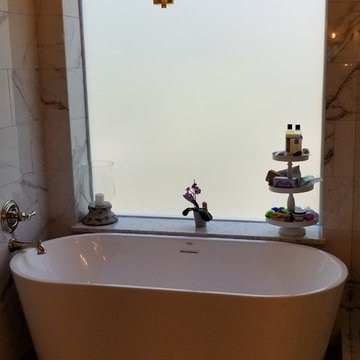
This builder standard bathroom was transformed into a relaxing retreat for the owner. Enlarged shower with rain head option and handheld. Frameless shower glass and custom corner bench make showering a pleasure. The custom vanities were made and packed full power and low voltage options. Plenty of space to put away those electronic devices for charging overnight. Toe Kick lighting for was installed for night time convenience. Sconces for better lighting and even a tub chandelier make it a special place to be.
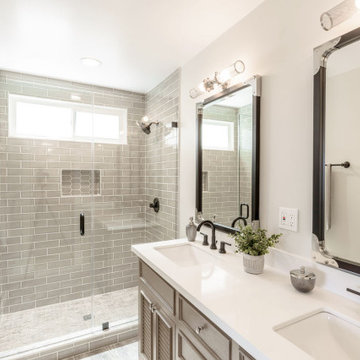
Inspiration for a mid-sized mediterranean master bathroom in Los Angeles with louvered cabinets, medium wood cabinets, gray tile, ceramic tile, travertine floors, engineered quartz benchtops, grey floor, a hinged shower door and white benchtops.
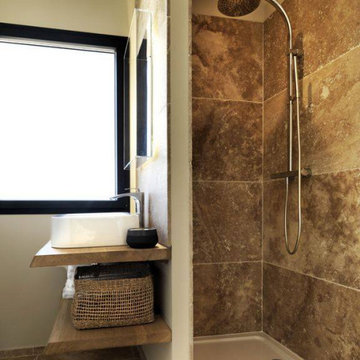
Inspiration for a mid-sized transitional master bathroom in Marseille with a curbless shower, gray tile, travertine, grey walls, travertine floors, wood benchtops, grey floor, an open shower, a niche and a single vanity.
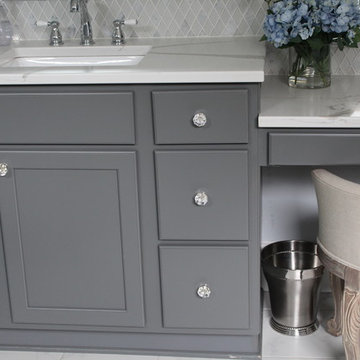
The master bath features beautiful grey tile for the shower, a free standing tub and double vanities.
Inspiration for a large arts and crafts master bathroom in Atlanta with shaker cabinets, medium wood cabinets, a freestanding tub, an open shower, a two-piece toilet, gray tile, stone tile, white walls, travertine floors, an undermount sink, granite benchtops, grey floor, a hinged shower door and grey benchtops.
Inspiration for a large arts and crafts master bathroom in Atlanta with shaker cabinets, medium wood cabinets, a freestanding tub, an open shower, a two-piece toilet, gray tile, stone tile, white walls, travertine floors, an undermount sink, granite benchtops, grey floor, a hinged shower door and grey benchtops.
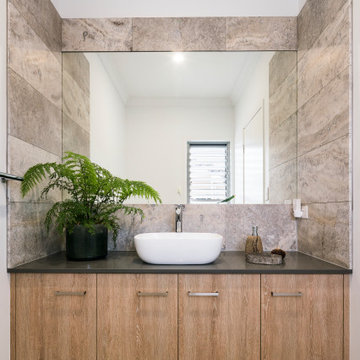
Elaine McKendry Architect
This is an example of a mid-sized contemporary bathroom in Brisbane with flat-panel cabinets, light wood cabinets, gray tile, travertine, white walls, travertine floors, a vessel sink, engineered quartz benchtops, grey floor and black benchtops.
This is an example of a mid-sized contemporary bathroom in Brisbane with flat-panel cabinets, light wood cabinets, gray tile, travertine, white walls, travertine floors, a vessel sink, engineered quartz benchtops, grey floor and black benchtops.
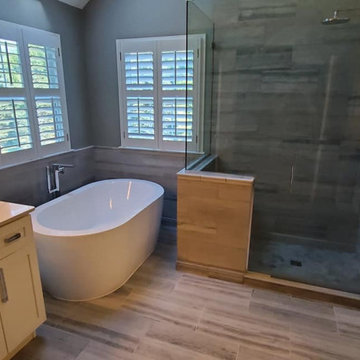
Photo of a large transitional bathroom in Other with a freestanding tub, a corner shower, travertine, grey walls, travertine floors, grey floor and a hinged shower door.
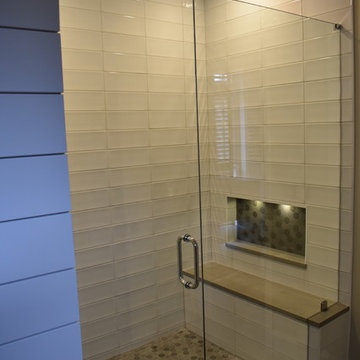
Inspiration for a large modern master bathroom in Atlanta with shaker cabinets, dark wood cabinets, an open shower, a two-piece toilet, white tile, ceramic tile, multi-coloured walls, travertine floors, an undermount sink, quartzite benchtops, grey floor and a hinged shower door.
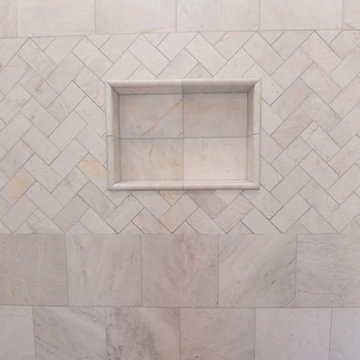
This home renovation turned out to be our crowning jewel! It's absolutely incredible. Be sure to look at the before/after pictures.
Inspiration for a large contemporary master bathroom in Dallas with white cabinets, a freestanding tub, a double shower, a two-piece toilet, grey walls, travertine floors, an undermount sink, marble benchtops, grey floor, a hinged shower door, white benchtops, glass-front cabinets, white tile and stone tile.
Inspiration for a large contemporary master bathroom in Dallas with white cabinets, a freestanding tub, a double shower, a two-piece toilet, grey walls, travertine floors, an undermount sink, marble benchtops, grey floor, a hinged shower door, white benchtops, glass-front cabinets, white tile and stone tile.
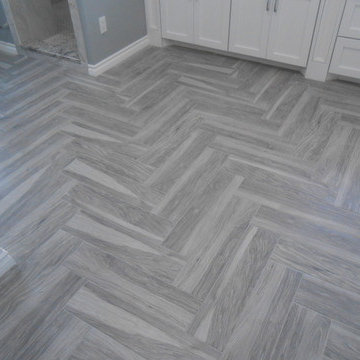
Total renovation of master bath - Chevron pattern with heat underneath
This is an example of a modern master bathroom in Oklahoma City with a one-piece toilet, grey walls, travertine floors, an undermount sink, granite benchtops and grey floor.
This is an example of a modern master bathroom in Oklahoma City with a one-piece toilet, grey walls, travertine floors, an undermount sink, granite benchtops and grey floor.
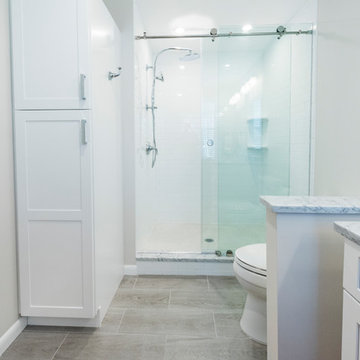
Inspiration for a mid-sized transitional master bathroom in DC Metro with recessed-panel cabinets, white cabinets, a corner shower, a one-piece toilet, white tile, subway tile, beige walls, travertine floors, an undermount sink, marble benchtops, grey floor and a sliding shower screen.
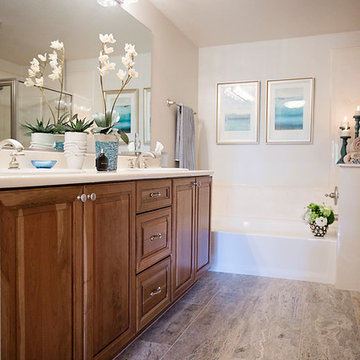
Bathrooms can be a challenge to accessorize. Keeping the space simple as to not create clutter can be a challenge. We placed art above the tub with brushed gold frames to add warmth. Wood candle sticks finished in an antique aqua green paint and beige candles contribute to the bathtub area being cozy and relaxing. Orchids and succulents in simple but interesting containers bring interest to the vanity counter. The Silver Travertine floor has a beautiful medley of beige, taupe and gray.
Please leave a comment for information on any items seen in our photographs.
Photography: Aristova Vision, LLC
Live plants and floral: An Octopus’s Garden
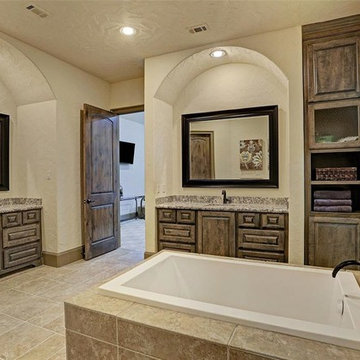
Custom Home Design by Purser Architectural. Beautifully built by Sprouse House Custom Homes.
Design ideas for an expansive transitional master bathroom in Houston with raised-panel cabinets, medium wood cabinets, a drop-in tub, a double shower, a two-piece toilet, gray tile, stone tile, beige walls, travertine floors, an undermount sink, granite benchtops, grey floor, an open shower and grey benchtops.
Design ideas for an expansive transitional master bathroom in Houston with raised-panel cabinets, medium wood cabinets, a drop-in tub, a double shower, a two-piece toilet, gray tile, stone tile, beige walls, travertine floors, an undermount sink, granite benchtops, grey floor, an open shower and grey benchtops.
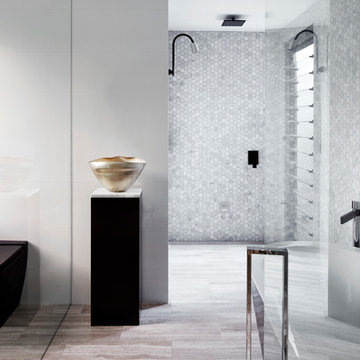
Photography by Luc Remond
This is an example of a large contemporary master bathroom in Sydney with a freestanding tub, a double shower, white tile, marble, white walls, travertine floors, a vessel sink, grey floor, an open shower and white benchtops.
This is an example of a large contemporary master bathroom in Sydney with a freestanding tub, a double shower, white tile, marble, white walls, travertine floors, a vessel sink, grey floor, an open shower and white benchtops.
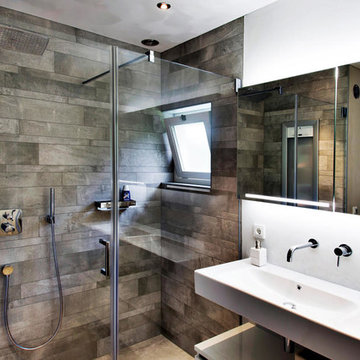
Photo of a large contemporary master bathroom in DC Metro with a curbless shower, a one-piece toilet, multi-coloured tile, stone tile, white walls, travertine floors, a wall-mount sink, grey floor and a hinged shower door.
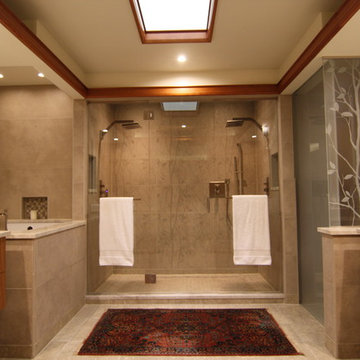
Mid-sized master bathroom in Denver with flat-panel cabinets, medium wood cabinets, an undermount tub, an alcove shower, beige tile, gray tile, ceramic tile, grey walls, travertine floors, a trough sink, laminate benchtops, grey floor and a hinged shower door.
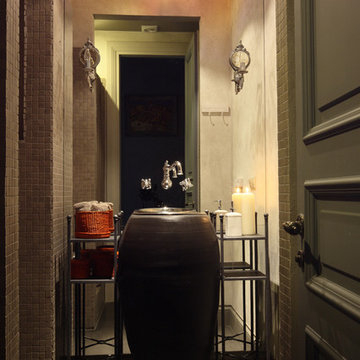
фотограф Степанов Михаил, Черных Наталья
Inspiration for a traditional bathroom in Moscow with travertine, travertine floors, an integrated sink and grey floor.
Inspiration for a traditional bathroom in Moscow with travertine, travertine floors, an integrated sink and grey floor.
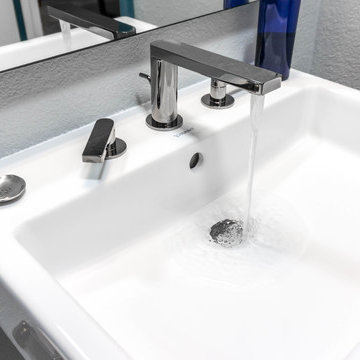
No matter the size, remodeling a small bathroom is a big project. This guest bathroom was in need of some love. We designed a sleek & sophisticated look that features a beachfront door less shower with partial glass closure, a floating Duravit sink, and KOHLER fixtures.
Our in-house team of experts provide all the resources needed to transform a residential space seamlessly. Visit our website to set up your FREE consultation today www.PremierKitchenandBath.com
Photo Credit: Alicia Villarreal
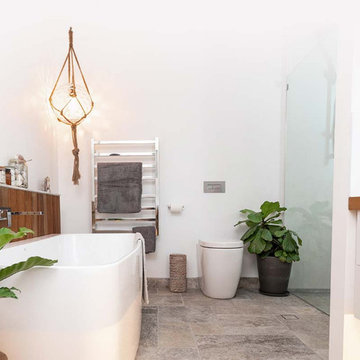
Contemporary Coastal Style Bathroom.
The owners wanted this luxurious master suite to provide a space which balanced natural and artificial light to provide a bright functional space for the morinng rush without feeling stark and cold. Equally it was important that at the end of a long day, they could bathe in the warm glow of subtle low level lighting whilst listening to soothing sounds from the In Ceiling Triad Speakers.
This was achieved by integrating multiple circuits of lighting, audio, underfloor heating, in shower extractor fans and even the towel rail into the home's Control 4 system. Users being able to control all these elements from only one beautifully sleek and backlit keypad postioned by the ensuite door.
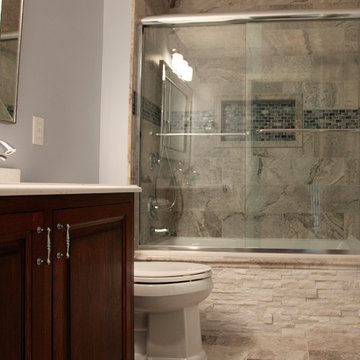
Photo of a mid-sized traditional kids bathroom with raised-panel cabinets, dark wood cabinets, a drop-in tub, an alcove shower, a two-piece toilet, gray tile, travertine, blue walls, travertine floors, an undermount sink, engineered quartz benchtops, grey floor and a sliding shower screen.
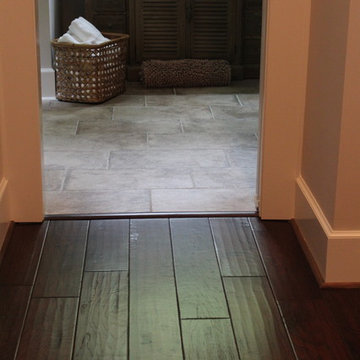
A rustic furniture piece vanity is topped with a darker granite. The tile is large rectangles in a subway pattern. The free standing tub is inviting and the shower has lovely tile all the way to the ceiling and even that is tiled. The rain showerhead is centered in the shower.
Bathroom Design Ideas with Travertine Floors and Grey Floor
11

