Bathroom Design Ideas with Laminate Floors and Travertine Floors
Refine by:
Budget
Sort by:Popular Today
1 - 20 of 23,333 photos
Item 1 of 3

Our clients wanted an ensuite bathroom with organic lines and a hand-forged feel with an aged patina. The japanese finger tiles, micro cement render, aged copper tapware, and refined curves surprised and delighted them.
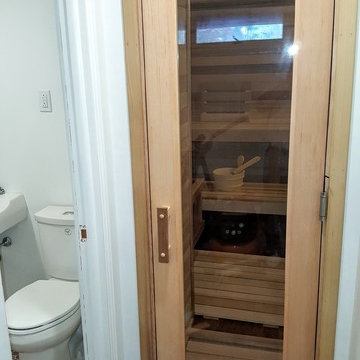
"After" photo of the sauna entrance door which used to be a small bathroom linen closet.
Mid-sized scandinavian bathroom in Other with white walls, laminate floors and brown floor.
Mid-sized scandinavian bathroom in Other with white walls, laminate floors and brown floor.
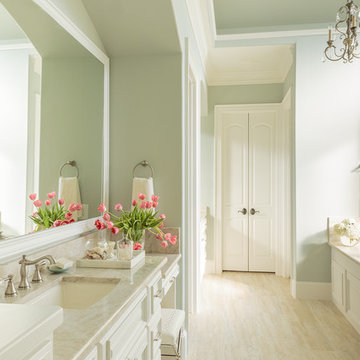
Master Bathroom blue and green color walls Sherwin Williams Silver Strand 7057 white cabinetry
Quartzite counters Taj Mahal and San Michele Crema Porcelain vein cut from Daltile flooring Alabaster Sherwin Williams 7008 trim and 7008 on Custom Cabinetry made for client

Conçu et réalisé par notre agence lilloise, ce duplex de 200m² est situé dans le quartier de Wazemmes. Les propriétaires de l’appartement ont fait appel à nos services pour rénover le rez-de-chaussée comprenant l’entrée, la pièce à vivre, la cuisine ouverte sur le séjour et la salle de bain familiale située à l’étage.
Tel un fil conducteur particulièrement bien pensé, le bois s’invite par touches à travers des menuiseries réalisées sur mesure par notre menuisier lillois : meuble TV, coins bureaux pour télétravailler, bibliothèque, claustras ou encore penderie avec banquette intégrée…Parallèlement à leur côté fonctionnel, elles apportent esthétisme et graphisme au projet.
On aime la douceur de la palette de couleurs choisies par l’architecte d’intérieur : vert amande et beige rosé, qui s’harmonisent à la perfection avec le blanc et le bois pour créer une atmosphère particulièrement chaleureuse.
Dans la cuisine, l’agencement en U ingénieusement pensé permet d’intégrer de multiples rangements tout en favorisant la circulation.
Quant à la salle de bain, elle en ferait rêver plus d’un.e… Baignoire îlot, douche, double vasque, porte verrière coulissante, WC et même buanderie cachée ; tout a été pensé dans les moindres détails.

A referral from an awesome client lead to this project that we paired with Tschida Construction.
We did a complete gut and remodel of the kitchen and powder bathroom and the change was so impactful.
We knew we couldn't leave the outdated fireplace and built-in area in the family room adjacent to the kitchen so we painted the golden oak cabinetry and updated the hardware and mantle.
The staircase to the second floor was also an area the homeowners wanted to address so we removed the landing and turn and just made it a straight shoot with metal spindles and new flooring.
The whole main floor got new flooring, paint, and lighting.
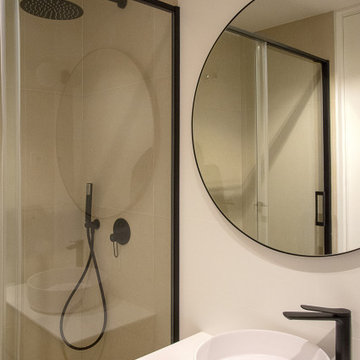
Small scandinavian master bathroom in Madrid with furniture-like cabinets, medium wood cabinets, a curbless shower, a one-piece toilet, gray tile, porcelain tile, white walls, laminate floors, a vessel sink, solid surface benchtops, beige floor, a sliding shower screen, white benchtops, a single vanity and a built-in vanity.

Sube Interiorismo www.subeinteriorismo.com
Fotografía Biderbost Photo
Design ideas for a large transitional master bathroom in Bilbao with white cabinets, an alcove tub, an alcove shower, a wall-mount toilet, beige tile, porcelain tile, blue walls, laminate floors, a drop-in sink, engineered quartz benchtops, beige floor, a sliding shower screen, brown benchtops, a single vanity, wallpaper and flat-panel cabinets.
Design ideas for a large transitional master bathroom in Bilbao with white cabinets, an alcove tub, an alcove shower, a wall-mount toilet, beige tile, porcelain tile, blue walls, laminate floors, a drop-in sink, engineered quartz benchtops, beige floor, a sliding shower screen, brown benchtops, a single vanity, wallpaper and flat-panel cabinets.

Modern organic bathroom with full custom, white oak double vanity.
Design ideas for a mid-sized transitional master bathroom in DC Metro with flat-panel cabinets, light wood cabinets, white tile, terra-cotta tile, white walls, travertine floors, an undermount sink, granite benchtops, beige floor, a hinged shower door, black benchtops, a double vanity and a built-in vanity.
Design ideas for a mid-sized transitional master bathroom in DC Metro with flat-panel cabinets, light wood cabinets, white tile, terra-cotta tile, white walls, travertine floors, an undermount sink, granite benchtops, beige floor, a hinged shower door, black benchtops, a double vanity and a built-in vanity.

Spa-like Guest Bathroom with walk-in shower
Design ideas for a large contemporary master bathroom in Hawaii with flat-panel cabinets, medium wood cabinets, a curbless shower, white walls, travertine floors, an undermount sink, granite benchtops, beige floor, a hinged shower door, white benchtops, a single vanity and a built-in vanity.
Design ideas for a large contemporary master bathroom in Hawaii with flat-panel cabinets, medium wood cabinets, a curbless shower, white walls, travertine floors, an undermount sink, granite benchtops, beige floor, a hinged shower door, white benchtops, a single vanity and a built-in vanity.
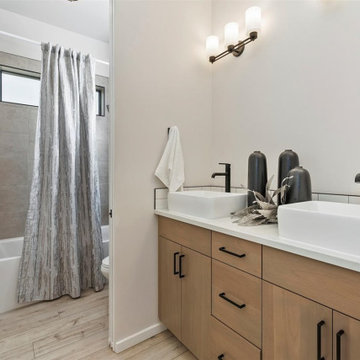
Guest Bathroom
Photo of a mid-sized modern kids bathroom in Boise with a built-in vanity, shaker cabinets, brown cabinets, an alcove tub, a shower/bathtub combo, gray tile, ceramic tile, white walls, laminate floors, a trough sink, brown floor, a shower curtain, white benchtops and a double vanity.
Photo of a mid-sized modern kids bathroom in Boise with a built-in vanity, shaker cabinets, brown cabinets, an alcove tub, a shower/bathtub combo, gray tile, ceramic tile, white walls, laminate floors, a trough sink, brown floor, a shower curtain, white benchtops and a double vanity.
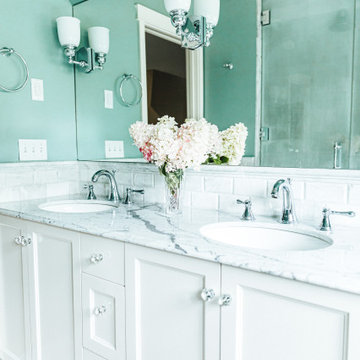
Inspiration for a mid-sized transitional master wet room bathroom in Other with shaker cabinets, white cabinets, a one-piece toilet, gray tile, subway tile, blue walls, travertine floors, a drop-in sink, granite benchtops, multi-coloured floor, a hinged shower door, multi-coloured benchtops, a shower seat, a double vanity, a built-in vanity and vaulted.
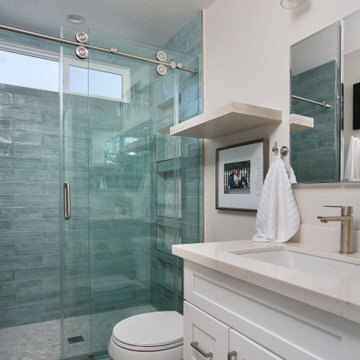
Design ideas for a small traditional 3/4 bathroom in Orange County with shaker cabinets, white cabinets, a drop-in tub, a shower/bathtub combo, a one-piece toilet, green tile, subway tile, white walls, laminate floors, an undermount sink, engineered quartz benchtops, brown floor, a sliding shower screen, white benchtops, a single vanity and a built-in vanity.
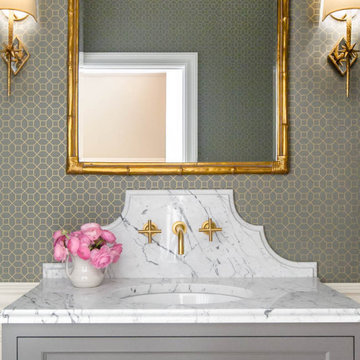
Design ideas for a small transitional bathroom in St Louis with flat-panel cabinets, grey cabinets, a two-piece toilet, grey walls, travertine floors, an undermount sink, marble benchtops, beige floor and multi-coloured benchtops.
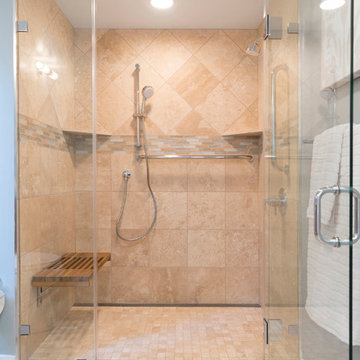
Photo of a small arts and crafts master bathroom in San Francisco with shaker cabinets, medium wood cabinets, a curbless shower, a two-piece toilet, blue tile, travertine, blue walls, travertine floors, an undermount sink, quartzite benchtops, beige floor, a hinged shower door and beige benchtops.
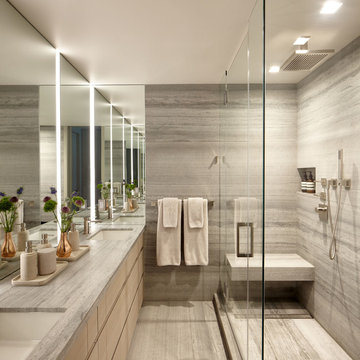
Joshua McHugh
Mid-sized modern master bathroom in New York with flat-panel cabinets, light wood cabinets, a corner shower, a wall-mount toilet, gray tile, travertine, grey walls, travertine floors, an undermount sink, limestone benchtops, grey floor, a hinged shower door and grey benchtops.
Mid-sized modern master bathroom in New York with flat-panel cabinets, light wood cabinets, a corner shower, a wall-mount toilet, gray tile, travertine, grey walls, travertine floors, an undermount sink, limestone benchtops, grey floor, a hinged shower door and grey benchtops.
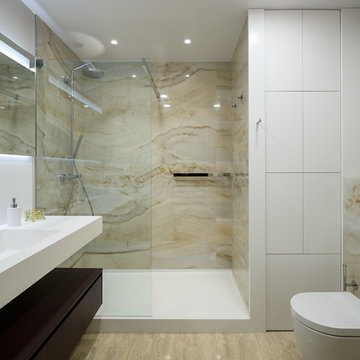
Автор проекта Алена Светлица , фотограф Иван Сорокин
Photo of a mid-sized contemporary 3/4 bathroom in Moscow with flat-panel cabinets, beige tile, porcelain tile, white walls, travertine floors, solid surface benchtops, beige floor, an open shower, white benchtops, dark wood cabinets, an alcove shower, a two-piece toilet and an integrated sink.
Photo of a mid-sized contemporary 3/4 bathroom in Moscow with flat-panel cabinets, beige tile, porcelain tile, white walls, travertine floors, solid surface benchtops, beige floor, an open shower, white benchtops, dark wood cabinets, an alcove shower, a two-piece toilet and an integrated sink.
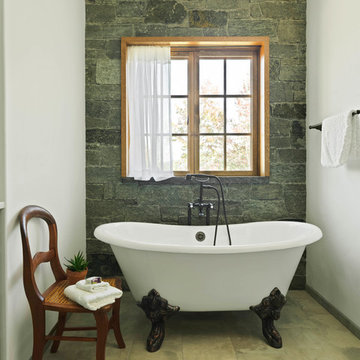
Inspiration for a mid-sized country master bathroom in Burlington with shaker cabinets, green cabinets, a claw-foot tub, beige floor, green tile, stone tile, white walls, travertine floors and white benchtops.
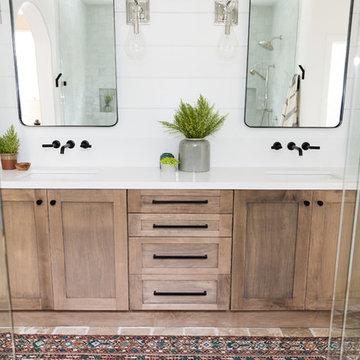
Mid-sized country master wet room bathroom in San Diego with shaker cabinets, dark wood cabinets, gray tile, white walls, travertine floors, an undermount sink, quartzite benchtops, brown floor and a hinged shower door.
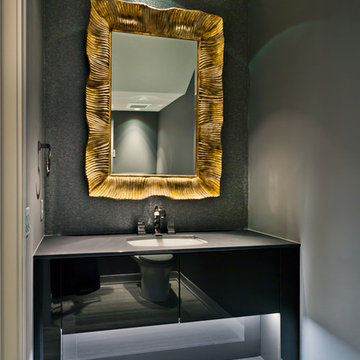
Gilbertson Photography
Small contemporary powder room in Minneapolis with flat-panel cabinets, brown cabinets, a one-piece toilet, grey walls, travertine floors, an undermount sink, engineered quartz benchtops and grey floor.
Small contemporary powder room in Minneapolis with flat-panel cabinets, brown cabinets, a one-piece toilet, grey walls, travertine floors, an undermount sink, engineered quartz benchtops and grey floor.
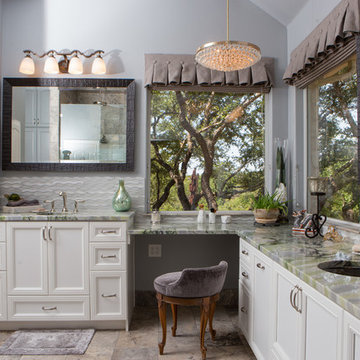
Jonathan Garza
Photo of a mid-sized traditional master bathroom in Austin with recessed-panel cabinets, white cabinets, multi-coloured tile, glass sheet wall, blue walls, travertine floors, an undermount sink, granite benchtops, grey floor and a hinged shower door.
Photo of a mid-sized traditional master bathroom in Austin with recessed-panel cabinets, white cabinets, multi-coloured tile, glass sheet wall, blue walls, travertine floors, an undermount sink, granite benchtops, grey floor and a hinged shower door.
Bathroom Design Ideas with Laminate Floors and Travertine Floors
1

