Bathroom Design Ideas with Slate Floors and Travertine Floors
Refine by:
Budget
Sort by:Popular Today
1 - 20 of 27,264 photos
Item 1 of 3
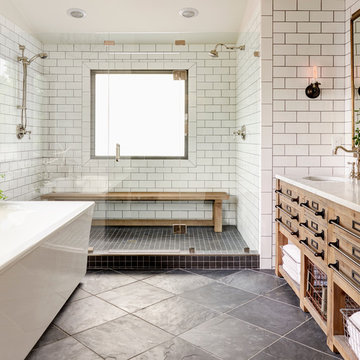
Photography: Dustin Peck http://www.dustinpeckphoto.com/ http://www.houzz.com/pro/dpphoto/dustinpeckphotographyinc
Designer: Susan Tollefsen http://www.susantinteriors.com/ http://www.houzz.com/pro/susu5/susan-tollefsen-interiors
June/July 2016

Bathroom with double vanity.
Design ideas for a mid-sized contemporary master bathroom in London with flat-panel cabinets, beige cabinets, a freestanding tub, a curbless shower, a wall-mount toilet, beige tile, travertine, beige walls, travertine floors, a vessel sink, marble benchtops, beige floor, a hinged shower door, beige benchtops, a double vanity and a floating vanity.
Design ideas for a mid-sized contemporary master bathroom in London with flat-panel cabinets, beige cabinets, a freestanding tub, a curbless shower, a wall-mount toilet, beige tile, travertine, beige walls, travertine floors, a vessel sink, marble benchtops, beige floor, a hinged shower door, beige benchtops, a double vanity and a floating vanity.

Contemporary Master Bath with focal point travertine
This is an example of a large contemporary master wet room bathroom in Houston with flat-panel cabinets, medium wood cabinets, a freestanding tub, a one-piece toilet, black tile, travertine, white walls, travertine floors, an undermount sink, limestone benchtops, black floor, a hinged shower door, grey benchtops, an enclosed toilet, a double vanity, a built-in vanity and vaulted.
This is an example of a large contemporary master wet room bathroom in Houston with flat-panel cabinets, medium wood cabinets, a freestanding tub, a one-piece toilet, black tile, travertine, white walls, travertine floors, an undermount sink, limestone benchtops, black floor, a hinged shower door, grey benchtops, an enclosed toilet, a double vanity, a built-in vanity and vaulted.
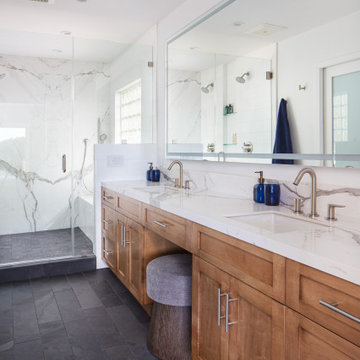
Creation of a new master bathroom, kids’ bathroom, toilet room and a WIC from a mid. size bathroom was a challenge but the results were amazing.
The master bathroom has a huge 5.5'x6' shower with his/hers shower heads.
The main wall of the shower is made from 2 book matched porcelain slabs, the rest of the walls are made from Thasos marble tile and the floors are slate stone.
The vanity is a double sink custom made with distress wood stain finish and its almost 10' long.
The vanity countertop and backsplash are made from the same porcelain slab that was used on the shower wall.
The two pocket doors on the opposite wall from the vanity hide the WIC and the water closet where a $6k toilet/bidet unit is warmed up and ready for her owner at any given moment.
Notice also the huge 100" mirror with built-in LED light, it is a great tool to make the relatively narrow bathroom to look twice its size.

Master ensuite.
The Owners lives are uplifted daily by the beautiful, uncluttered and highly functional spaces that flow effortlessly from one to the next. They can now connect to the natural environment more freely and strongly, and their family relationships are enhanced by both the ease of being and operating together in the social spaces and the increased independence of the private ones.
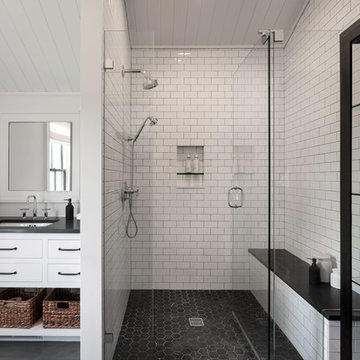
Guest bathroom with walk in shower, subway tiles.
Photographer: Rob Karosis
This is an example of a large country bathroom in New York with flat-panel cabinets, white cabinets, an open shower, white tile, subway tile, white walls, slate floors, an undermount sink, concrete benchtops, black floor, a hinged shower door and black benchtops.
This is an example of a large country bathroom in New York with flat-panel cabinets, white cabinets, an open shower, white tile, subway tile, white walls, slate floors, an undermount sink, concrete benchtops, black floor, a hinged shower door and black benchtops.

The master bathroom is large with plenty of built-in storage space and double vanity. The countertops carry on from the kitchen. A large freestanding tub sits adjacent to the window next to the large stand-up shower. The floor is a dark great chevron tile pattern that grounds the lighter design finishes.
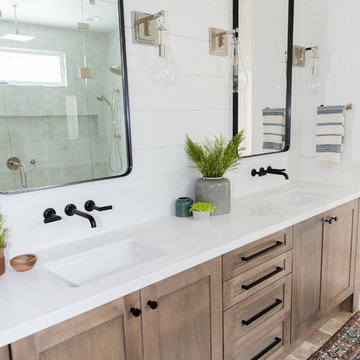
Large country master wet room bathroom in San Diego with shaker cabinets, dark wood cabinets, gray tile, white walls, travertine floors, an undermount sink, quartzite benchtops, brown floor and a hinged shower door.
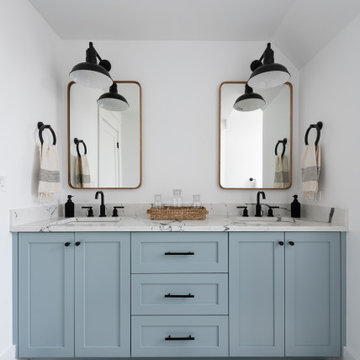
The homeowners wanted to improve the layout and function of their tired 1980’s bathrooms. The master bath had a huge sunken tub that took up half the floor space and the shower was tiny and in small room with the toilet. We created a new toilet room and moved the shower to allow it to grow in size. This new space is far more in tune with the client’s needs. The kid’s bath was a large space. It only needed to be updated to today’s look and to flow with the rest of the house. The powder room was small, adding the pedestal sink opened it up and the wallpaper and ship lap added the character that it needed
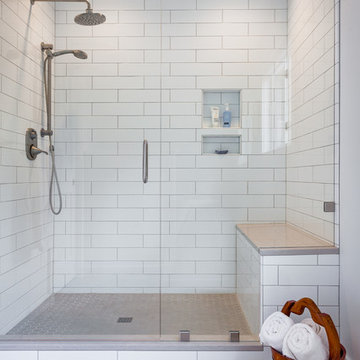
Inspiration for a mid-sized transitional bathroom in Other with shaker cabinets, white cabinets, an alcove shower, a two-piece toilet, white tile, porcelain tile, white walls, travertine floors, a drop-in sink, solid surface benchtops, beige floor and a hinged shower door.
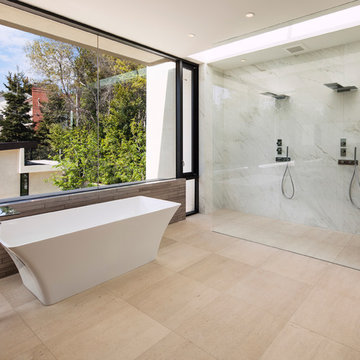
This is an example of a large contemporary master bathroom in Los Angeles with a freestanding tub, an open shower, a double shower, gray tile, stone slab, travertine floors and beige floor.
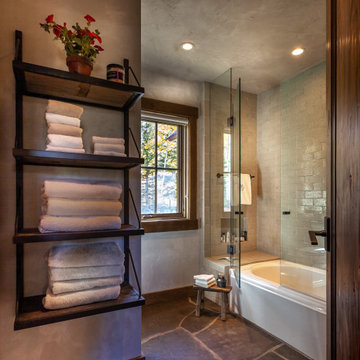
This is an example of a mid-sized country 3/4 bathroom in Denver with an alcove tub, a shower/bathtub combo, gray tile, grey walls, grey floor, slate floors and a hinged shower door.
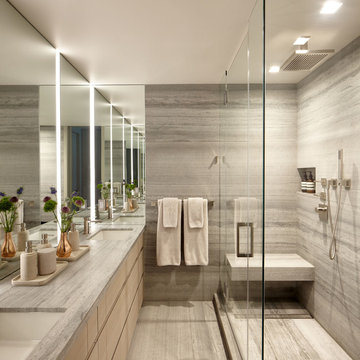
Joshua McHugh
Mid-sized modern master bathroom in New York with flat-panel cabinets, light wood cabinets, a corner shower, a wall-mount toilet, gray tile, travertine, grey walls, travertine floors, an undermount sink, limestone benchtops, grey floor, a hinged shower door and grey benchtops.
Mid-sized modern master bathroom in New York with flat-panel cabinets, light wood cabinets, a corner shower, a wall-mount toilet, gray tile, travertine, grey walls, travertine floors, an undermount sink, limestone benchtops, grey floor, a hinged shower door and grey benchtops.
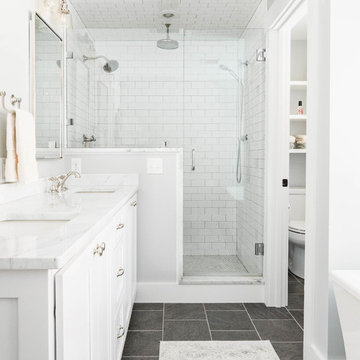
Rustic and modern design elements complement one another in this 2,480 sq. ft. three bedroom, two and a half bath custom modern farmhouse. Abundant natural light and face nailed wide plank white pine floors carry throughout the entire home along with plenty of built-in storage, a stunning white kitchen, and cozy brick fireplace.
Photos by Tessa Manning
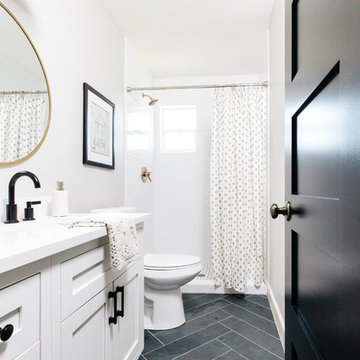
Inspiration for a transitional 3/4 bathroom in Phoenix with shaker cabinets, white cabinets, an alcove shower, white tile, subway tile, white walls, slate floors, an undermount sink, black floor and a shower curtain.
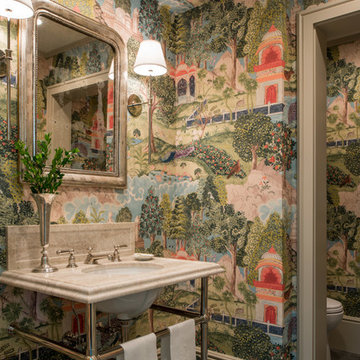
Photo of a mid-sized traditional powder room in Houston with multi-coloured walls, slate floors, a console sink, marble benchtops and grey floor.
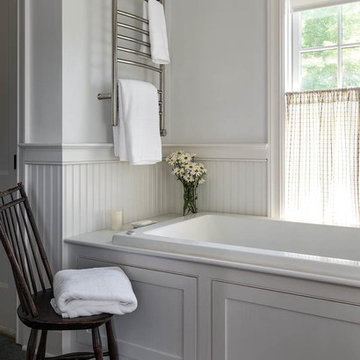
Rob Karosis: Photographer
Photo of a mid-sized country master bathroom in Bridgeport with shaker cabinets, white cabinets, an alcove tub, white walls, slate floors and brown floor.
Photo of a mid-sized country master bathroom in Bridgeport with shaker cabinets, white cabinets, an alcove tub, white walls, slate floors and brown floor.
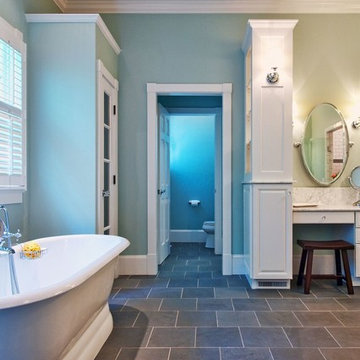
Photo of a mid-sized traditional master wet room bathroom in Orange County with recessed-panel cabinets, white cabinets, a freestanding tub, white tile, stone slab, blue walls, slate floors, an undermount sink, marble benchtops and a hinged shower door.
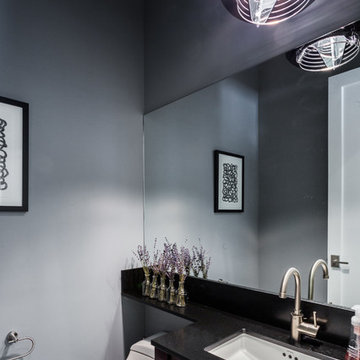
Photo of a small contemporary powder room in New York with furniture-like cabinets, dark wood cabinets, a one-piece toilet, grey walls, slate floors, an undermount sink, granite benchtops and black benchtops.
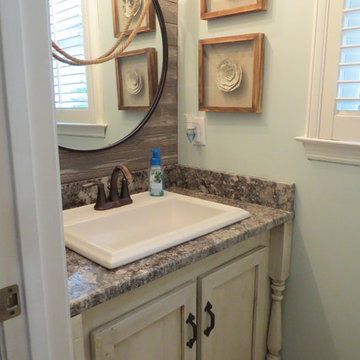
This is an example of a small country 3/4 bathroom in Atlanta with shaker cabinets, distressed cabinets, blue walls, travertine floors, a drop-in sink and granite benchtops.
Bathroom Design Ideas with Slate Floors and Travertine Floors
1

