Bathroom Design Ideas with White Walls and Travertine Floors
Refine by:
Budget
Sort by:Popular Today
1 - 20 of 2,591 photos
Item 1 of 3

Modern organic bathroom with full custom, white oak double vanity.
Design ideas for a mid-sized transitional master bathroom in DC Metro with flat-panel cabinets, light wood cabinets, white tile, terra-cotta tile, white walls, travertine floors, an undermount sink, granite benchtops, beige floor, a hinged shower door, black benchtops, a double vanity and a built-in vanity.
Design ideas for a mid-sized transitional master bathroom in DC Metro with flat-panel cabinets, light wood cabinets, white tile, terra-cotta tile, white walls, travertine floors, an undermount sink, granite benchtops, beige floor, a hinged shower door, black benchtops, a double vanity and a built-in vanity.

Spa-like Guest Bathroom with walk-in shower
Design ideas for a large contemporary master bathroom in Hawaii with flat-panel cabinets, medium wood cabinets, a curbless shower, white walls, travertine floors, an undermount sink, granite benchtops, beige floor, a hinged shower door, white benchtops, a single vanity and a built-in vanity.
Design ideas for a large contemporary master bathroom in Hawaii with flat-panel cabinets, medium wood cabinets, a curbless shower, white walls, travertine floors, an undermount sink, granite benchtops, beige floor, a hinged shower door, white benchtops, a single vanity and a built-in vanity.
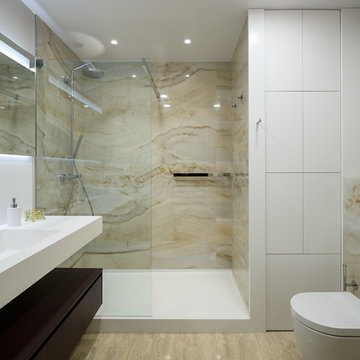
Автор проекта Алена Светлица , фотограф Иван Сорокин
Photo of a mid-sized contemporary 3/4 bathroom in Moscow with flat-panel cabinets, beige tile, porcelain tile, white walls, travertine floors, solid surface benchtops, beige floor, an open shower, white benchtops, dark wood cabinets, an alcove shower, a two-piece toilet and an integrated sink.
Photo of a mid-sized contemporary 3/4 bathroom in Moscow with flat-panel cabinets, beige tile, porcelain tile, white walls, travertine floors, solid surface benchtops, beige floor, an open shower, white benchtops, dark wood cabinets, an alcove shower, a two-piece toilet and an integrated sink.
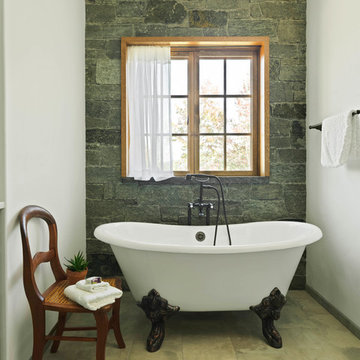
Inspiration for a mid-sized country master bathroom in Burlington with shaker cabinets, green cabinets, a claw-foot tub, beige floor, green tile, stone tile, white walls, travertine floors and white benchtops.
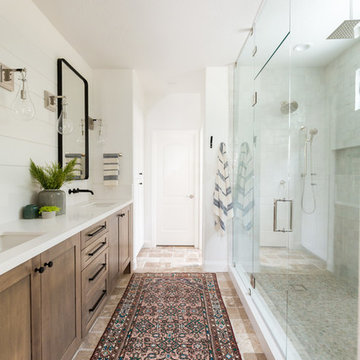
As featured in the Houzz article: Data Watch: The Most Popular Bath Splurges This Year
October 2017
https://www.houzz.com/ideabooks/93802100/list/data-watch-the-most-popular-bath-splurges-this-year
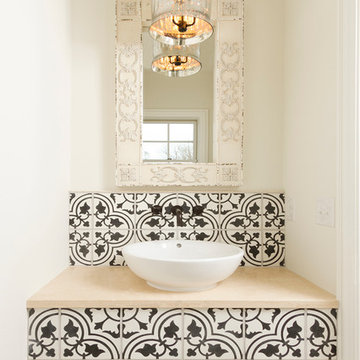
Photo by Seth Hannula
Design ideas for a small mediterranean powder room in Minneapolis with a vessel sink, limestone benchtops, cement tile, white walls, travertine floors, black and white tile and beige tile.
Design ideas for a small mediterranean powder room in Minneapolis with a vessel sink, limestone benchtops, cement tile, white walls, travertine floors, black and white tile and beige tile.
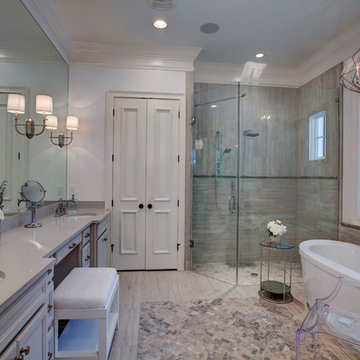
Michael Lowry Photography
Inspiration for a transitional master bathroom in Orlando with an undermount sink, a freestanding tub, a corner shower, gray tile, white walls, white cabinets, engineered quartz benchtops, stone tile and travertine floors.
Inspiration for a transitional master bathroom in Orlando with an undermount sink, a freestanding tub, a corner shower, gray tile, white walls, white cabinets, engineered quartz benchtops, stone tile and travertine floors.
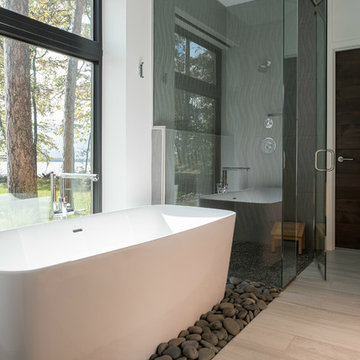
Scott Amundson
Mid-sized contemporary master bathroom in Minneapolis with flat-panel cabinets, grey cabinets, a freestanding tub, a curbless shower, a two-piece toilet, white tile, cement tile, white walls, travertine floors, an undermount sink, engineered quartz benchtops, a hinged shower door and beige floor.
Mid-sized contemporary master bathroom in Minneapolis with flat-panel cabinets, grey cabinets, a freestanding tub, a curbless shower, a two-piece toilet, white tile, cement tile, white walls, travertine floors, an undermount sink, engineered quartz benchtops, a hinged shower door and beige floor.
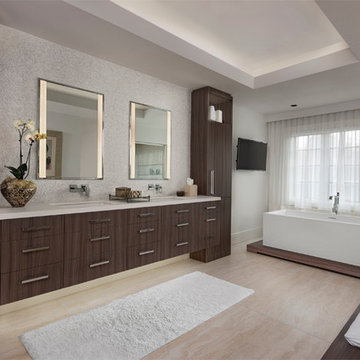
This is an example of a large transitional master bathroom in Detroit with flat-panel cabinets, brown cabinets, a freestanding tub, white tile, mosaic tile, white walls, travertine floors, an undermount sink, engineered quartz benchtops and beige floor.
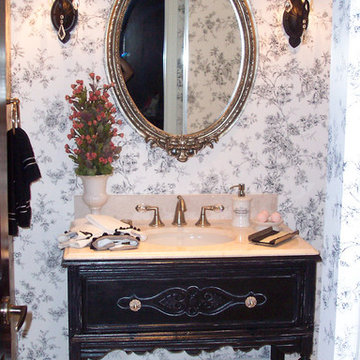
Photo of a small country powder room in Atlanta with furniture-like cabinets, white walls, travertine floors, an undermount sink, solid surface benchtops, distressed cabinets, beige floor and white benchtops.
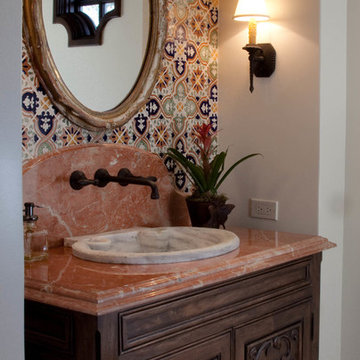
Kim Grant, Architect;
Paul Schatz Interior Designer - Interior Design Imports;
Gail Owens, Photography
Design ideas for a small mediterranean 3/4 bathroom in San Diego with beaded inset cabinets, dark wood cabinets, white walls, travertine floors, a drop-in sink and granite benchtops.
Design ideas for a small mediterranean 3/4 bathroom in San Diego with beaded inset cabinets, dark wood cabinets, white walls, travertine floors, a drop-in sink and granite benchtops.
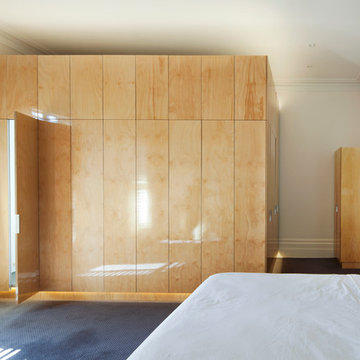
Christine Francis
Inspiration for a mid-sized scandinavian master bathroom in Melbourne with a drop-in sink, flat-panel cabinets, white cabinets, engineered quartz benchtops, an alcove shower, a one-piece toilet, white tile, porcelain tile, white walls and travertine floors.
Inspiration for a mid-sized scandinavian master bathroom in Melbourne with a drop-in sink, flat-panel cabinets, white cabinets, engineered quartz benchtops, an alcove shower, a one-piece toilet, white tile, porcelain tile, white walls and travertine floors.
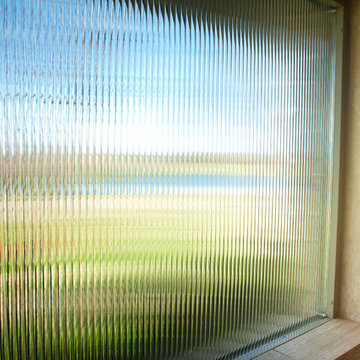
Photo of a mid-sized modern 3/4 bathroom in Dallas with recessed-panel cabinets, dark wood cabinets, an alcove shower, beige tile, cement tile, white walls, travertine floors, an undermount sink, beige floor and an open shower.
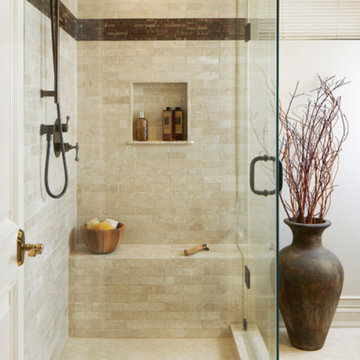
Inspiration for a mid-sized traditional master bathroom in Newark with a corner shower, beige tile, brown tile, stone tile, white walls and travertine floors.
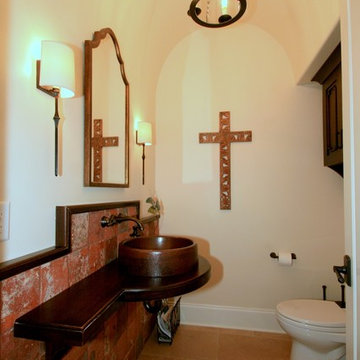
The entire ceiling of this powder room is one huge barrel vault. When the light from the wrought iron chandelier hits the curves, it dances around the room. Barrel vaults like this are very common in European church architecture…which was a big inspiration for this home.

Contemporary Master Bath with focal point travertine
This is an example of a large contemporary master wet room bathroom in Houston with flat-panel cabinets, medium wood cabinets, a freestanding tub, a one-piece toilet, black tile, travertine, white walls, travertine floors, an undermount sink, limestone benchtops, black floor, a hinged shower door, grey benchtops, an enclosed toilet, a double vanity, a built-in vanity and vaulted.
This is an example of a large contemporary master wet room bathroom in Houston with flat-panel cabinets, medium wood cabinets, a freestanding tub, a one-piece toilet, black tile, travertine, white walls, travertine floors, an undermount sink, limestone benchtops, black floor, a hinged shower door, grey benchtops, an enclosed toilet, a double vanity, a built-in vanity and vaulted.
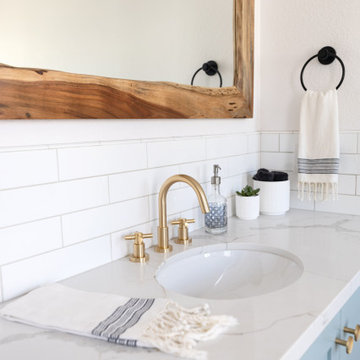
This guest bath has a light and airy feel with an organic element and pop of color. The custom vanity is in a midtown jade aqua-green PPG paint Holy Glen. It provides ample storage while giving contrast to the white and brass elements. A playful use of mixed metal finishes gives the bathroom an up-dated look. The 3 light sconce is gold and black with glass globes that tie the gold cross handle plumbing fixtures and matte black hardware and bathroom accessories together. The quartz countertop has gold veining that adds additional warmth to the space. The acacia wood framed mirror with a natural interior edge gives the bathroom an organic warm feel that carries into the curb-less shower through the use of warn toned river rock. White subway tile in an offset pattern is used on all three walls in the shower and carried over to the vanity backsplash. The shower has a tall niche with quartz shelves providing lots of space for storing shower necessities. The river rock from the shower floor is carried to the back of the niche to add visual interest to the white subway shower wall as well as a black Schluter edge detail. The shower has a frameless glass rolling shower door with matte black hardware to give the this smaller bathroom an open feel and allow the natural light in. There is a gold handheld shower fixture with a cross handle detail that looks amazing against the white subway tile wall. The white Sherwin Williams Snowbound walls are the perfect backdrop to showcase the design elements of the bathroom.
Photography by LifeCreated.
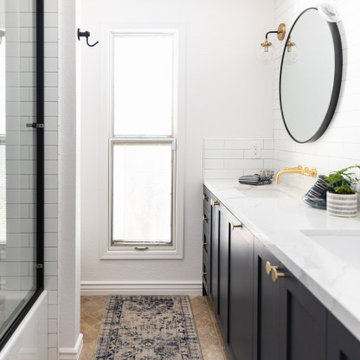
This modern farmhouse bathroom has an extra large vanity with double sinks to make use of a longer rectangular bathroom. The wall behind the vanity has counter to ceiling Jeffrey Court white subway tiles that tie into the shower. There is a playful mix of metals throughout including the black framed round mirrors from CB2, brass & black sconces with glass globes from Shades of Light , and gold wall-mounted faucets from Phylrich. The countertop is quartz with some gold veining to pull the selections together. The charcoal navy custom vanity has ample storage including a pull-out laundry basket while providing contrast to the quartz countertop and brass hexagon cabinet hardware from CB2. This bathroom has a glass enclosed tub/shower that is tiled to the ceiling. White subway tiles are used on two sides with an accent deco tile wall with larger textured field tiles in a chevron pattern on the back wall. The niche incorporates penny rounds on the back using the same countertop quartz for the shelves with a black Schluter edge detail that pops against the deco tile wall.
Photography by LifeCreated.
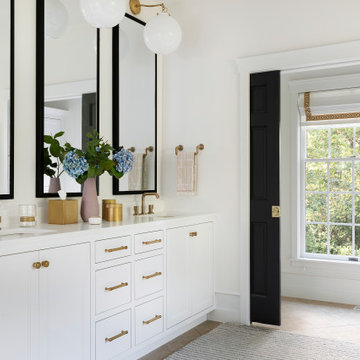
Design ideas for a transitional master bathroom in Minneapolis with recessed-panel cabinets, white cabinets, an undermount tub, a curbless shower, a bidet, beige tile, porcelain tile, white walls, travertine floors, an undermount sink, engineered quartz benchtops, beige floor, an open shower and white benchtops.
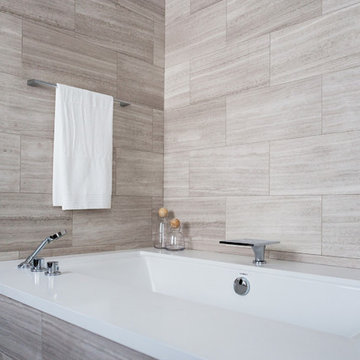
Photo of a mid-sized contemporary master bathroom in Los Angeles with an undermount tub, gray tile, white walls, travertine floors, a vessel sink and engineered quartz benchtops.
Bathroom Design Ideas with White Walls and Travertine Floors
1

