Bathroom Design Ideas with Turquoise Floor and a Hinged Shower Door
Sponsored by

Refine by:
Budget
Sort by:Popular Today
1 - 20 of 95 photos
Item 1 of 3

Photo of a mid-sized eclectic 3/4 bathroom in Catania-Palermo with flat-panel cabinets, blue cabinets, a curbless shower, a wall-mount toilet, blue tile, blue walls, porcelain floors, a console sink, solid surface benchtops, turquoise floor, a hinged shower door, white benchtops, a niche, a single vanity, a floating vanity, recessed and wallpaper.
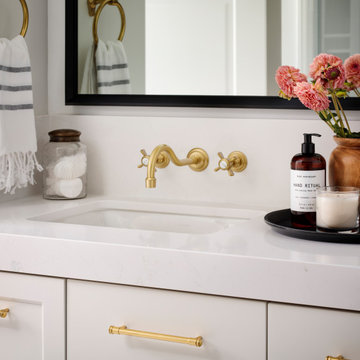
This is an example of a mid-sized modern master bathroom in San Francisco with shaker cabinets, grey cabinets, a drop-in tub, a shower/bathtub combo, a one-piece toilet, white tile, cement tile, white walls, cement tiles, an undermount sink, engineered quartz benchtops, turquoise floor, a hinged shower door, white benchtops, a double vanity, a built-in vanity and panelled walls.

Open to the Primary Bedroom & per the architect, the new floor plan of the en suite bathroom & closet features a strikingly bold cement tile design both in pattern and color, dual sinks, steam shower, and a separate WC.
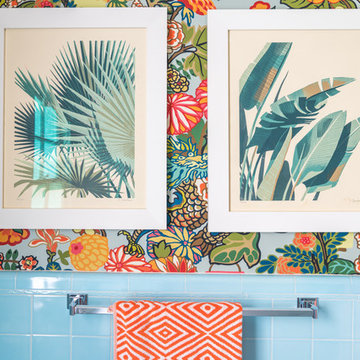
The art is by Los Angeles artist Chris Turnham.
Photo © Bethany Nauert
This is an example of a mid-sized eclectic master bathroom in Los Angeles with flat-panel cabinets, white cabinets, an alcove tub, an alcove shower, a bidet, blue tile, ceramic tile, multi-coloured walls, ceramic floors, an undermount sink, tile benchtops, turquoise floor, a hinged shower door and turquoise benchtops.
This is an example of a mid-sized eclectic master bathroom in Los Angeles with flat-panel cabinets, white cabinets, an alcove tub, an alcove shower, a bidet, blue tile, ceramic tile, multi-coloured walls, ceramic floors, an undermount sink, tile benchtops, turquoise floor, a hinged shower door and turquoise benchtops.
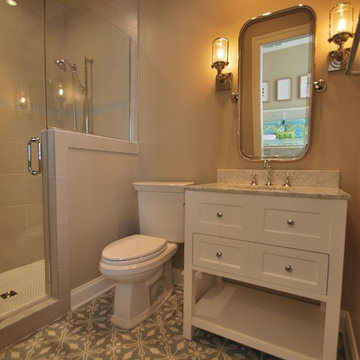
Rehoboth Beach, Delaware guest bath with teal concrete tile floor by Michael Molesky. White open vanity with carrara marble top. Linen ceramic shower walls. Beige walls.
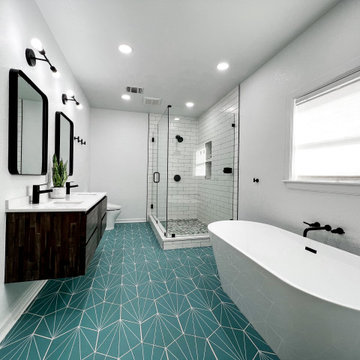
This beautiful master bathroom remodel was so much fun to do! The original bathroom had an enclosed space for the toilet that we removed to open up the space. We upgraded the shower, bathtub, vanity, and floor. Adding lights in the ceiling and a fresh coat of paint really helped brighten up the space. With black accents throughout, this bathroom really stands out.
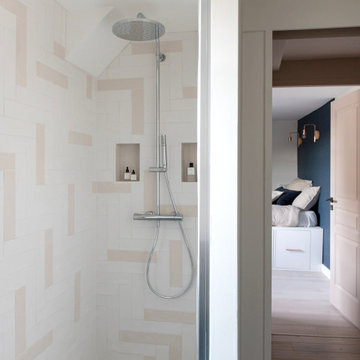
Dans le coeur historique de Senlis, dans le Sud Oise, l’agence à la chance de prendre en charge la rénovation complète du dernier étage sous toiture d’une magnifique maison ancienne ! Dans cet espace sous combles, atypique et charmant, le défi consiste à optimiser chaque mètre carré pour rénover deux chambres, une salle de bain, créer un dressing et aménager une superbe pièce à vivre en rotonde
RENOVATION COMPLETE D’UNE MAISON – Centre historique de SENLIS
Dans le coeur historique de Senlis, dans le Sud Oise, l’agence à la chance de prendre en charge la rénovation complète du dernier étage sous toiture d’une magnifique maison ancienne ! Dans cet espace sous combles, atypique et charmant, le défi consiste à optimiser chaque mètre carré pour rénover deux chambres, une salle de bain, créer un dressing et aménager une superbe pièce à vivre en rotonde, tout en préservant l’identité du lieu ! Livraison du chantier début 2019.
LES ATTENDUS
Concevoir un espace dédié aux ados au 2è étage de la maison qui combine différents usages : chambres, salle de bain, dressing, espace salon et détente avec TV, espace de travail et loisirs créatifs
Penser la rénovation tout en respectant l’identité de la maison
Proposer un aménagement intérieur qui optimise les chambres dont la surface est réduite
Réduire la taille de la salle de bain et créer un dressing
Optimiser les espaces et la gestion des usages pour la pièce en rotonde
Concevoir une mise en couleur dans les tonalités de bleus, sur la base d’un parquet blanc
LES PRINCIPES PROPOSES PAR L’AGENCE
Couloir :
Retirer une majorité du mur de séparation (avec les colombages) de l’escalier et intégrer une verrière châssis bois clair (ou métal beige) pour apporter de la clarté à cet espace sombre et exigu. Changer la porte pour une porte vitrée en partie supérieure.
Au mur, deux miroirs qui captent et réfléchissent la lumière de l’escalier et apportent de la profondeur
Chambres
Un lit sur mesure composé de trois grands tiroirs de rangements avec poignées
Une tête de lit en carreaux de plâtre avec des niches intégrées + LED faisant office de table de nuit. Cette conception gomme visuellement le conduit non rectiligne de la cheminée et apporte de la profondeur, accentuée par la couleur bleu marine
Un espace bureau sur-mesure
Salon
Conception de l’aménagement intérieur permettant d’intégrer un véritable salon et espace détente, une TV au mur posée sur un bras extensible, et un coin lecture. Le principe est à la fois de mettre en valeur l’originalité de la pièce et d’optimiser l’espace disponible
Le coffrage actuel de la cheminée est retiré et un nouveau coffrage lisse est posé pour accueillir trois bibliothèques
Sous l’escalier, un espace dédié pour le travail et les loisirs composé d’un plateau sur mesure-mesure et de caissons de rangements.
Les poutres sont éclaircies dans une teinte claire plus harmonieuse et contemporaine.
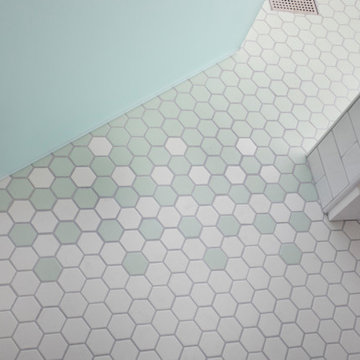
Large arts and crafts master bathroom in Los Angeles with shaker cabinets, medium wood cabinets, a curbless shower, white tile, subway tile, porcelain floors, an undermount sink, granite benchtops, turquoise floor, a hinged shower door, multi-coloured benchtops, a double vanity and a built-in vanity.
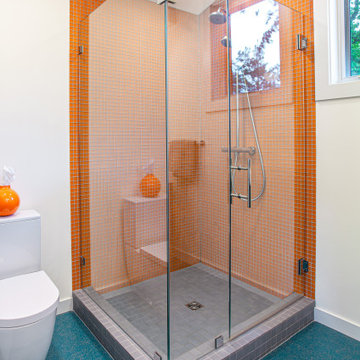
Mid-sized midcentury master bathroom in Detroit with flat-panel cabinets, grey cabinets, a corner shower, a one-piece toilet, gray tile, ceramic tile, white walls, an integrated sink, solid surface benchtops, turquoise floor, a hinged shower door, turquoise benchtops, a double vanity, a floating vanity and vaulted.

Inspiration for an eclectic bathroom in London with recessed-panel cabinets, an undermount tub, a curbless shower, white tile, an undermount sink, turquoise floor, a hinged shower door, turquoise benchtops, a double vanity and a built-in vanity.
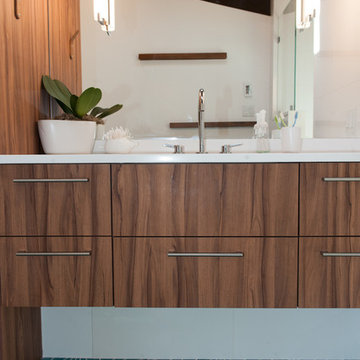
Midcentury master bathroom in Wilmington with flat-panel cabinets, white tile, cement tiles, an undermount sink, engineered quartz benchtops, turquoise floor and a hinged shower door.
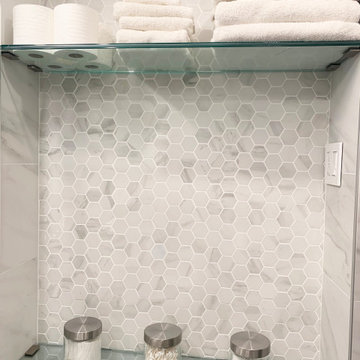
This bathroom niche is the perfect area to store and display all that is needed. Storage of bathroom necessities; towels, toilet paper, and glass jars. Hexagon ceramic tile backing.
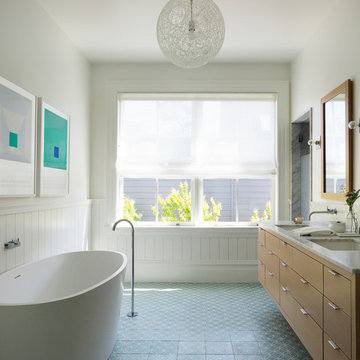
Matthew Millman Photography
Photo of a mid-sized contemporary master wet room bathroom in San Francisco with flat-panel cabinets, a freestanding tub, marble, ceramic floors, an undermount sink, marble benchtops, turquoise floor, a hinged shower door, a double vanity, a floating vanity and decorative wall panelling.
Photo of a mid-sized contemporary master wet room bathroom in San Francisco with flat-panel cabinets, a freestanding tub, marble, ceramic floors, an undermount sink, marble benchtops, turquoise floor, a hinged shower door, a double vanity, a floating vanity and decorative wall panelling.
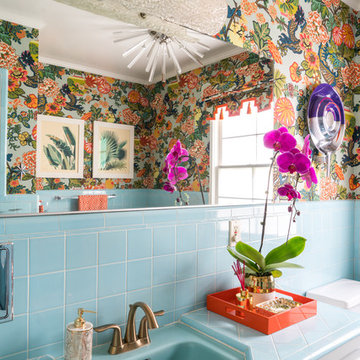
The master bathroom’s original blue tile is what sold me on the apartment. I chose the Schumacher Chiang Mai Dragon wallpaper to complement it and designed the matching Roman shade. The hubcap sculpture by my dad, Charlie Hayward, is called “Caddy Daddy.”
Photo © Bethany Nauert
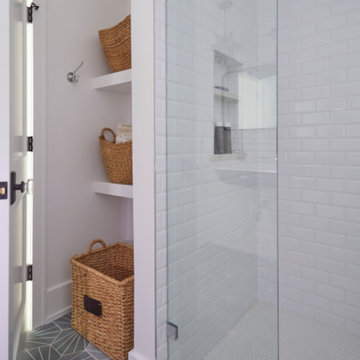
This is an example of a mid-sized country bathroom in Chicago with an alcove shower, a two-piece toilet, white tile, ceramic tile, white walls, cement tiles, a wall-mount sink, turquoise floor, a hinged shower door, a niche and a single vanity.
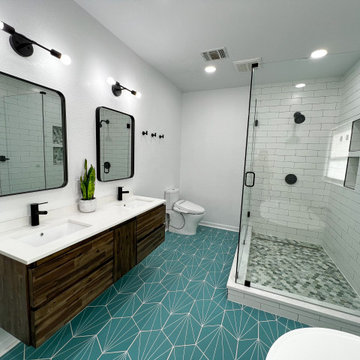
This beautiful master bathroom remodel was so much fun to do! The original bathroom had an enclosed space for the toilet that we removed to open up the space. We upgraded the shower, bathtub, vanity, and floor. Adding lights in the ceiling and a fresh coat of paint really helped brighten up the space. With black accents throughout, this bathroom really stands out.
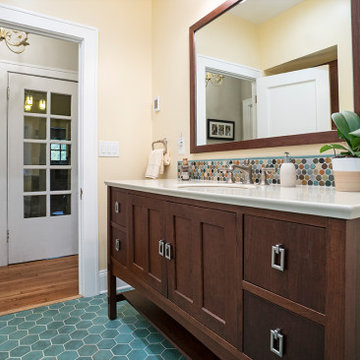
Design ideas for a mid-sized arts and crafts master bathroom in Cleveland with recessed-panel cabinets, dark wood cabinets, an open shower, a two-piece toilet, multi-coloured tile, yellow walls, an integrated sink, granite benchtops, turquoise floor, a hinged shower door, beige benchtops, a niche, a single vanity and a freestanding vanity.
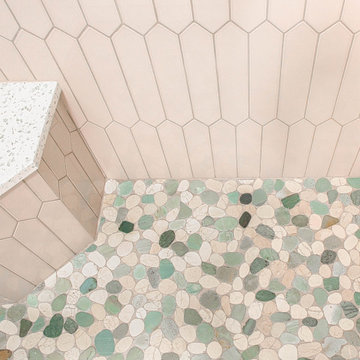
This is an example of a small beach style kids bathroom in Orlando with an alcove shower, gray tile, porcelain tile, porcelain floors, turquoise floor and a hinged shower door.
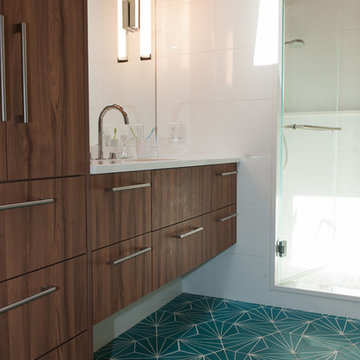
Inspiration for a midcentury master bathroom in Wilmington with flat-panel cabinets, white tile, cement tiles, an undermount sink, engineered quartz benchtops, turquoise floor, a hinged shower door and white walls.
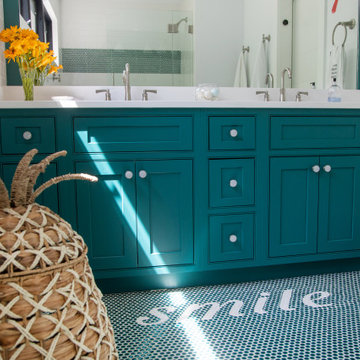
This girls bunk bathroom is full of personality and smiles.
Photo of a mid-sized eclectic kids bathroom in Milwaukee with beaded inset cabinets, turquoise cabinets, an alcove tub, a two-piece toilet, white tile, cement tile, white walls, mosaic tile floors, an undermount sink, engineered quartz benchtops, turquoise floor, a hinged shower door, white benchtops, a niche, a double vanity and a built-in vanity.
Photo of a mid-sized eclectic kids bathroom in Milwaukee with beaded inset cabinets, turquoise cabinets, an alcove tub, a two-piece toilet, white tile, cement tile, white walls, mosaic tile floors, an undermount sink, engineered quartz benchtops, turquoise floor, a hinged shower door, white benchtops, a niche, a double vanity and a built-in vanity.
Bathroom Design Ideas with Turquoise Floor and a Hinged Shower Door
1

