Bathroom Design Ideas with an Undermount Tub and Vaulted
Refine by:
Budget
Sort by:Popular Today
1 - 20 of 148 photos
Item 1 of 3

Original wall that separated the wet and dry areas was removed to create a more open feeling. Natural light and views are reflected on the mirror.
Inspiration for a large modern master bathroom in San Francisco with flat-panel cabinets, white cabinets, an undermount tub, a curbless shower, a wall-mount toilet, gray tile, porcelain tile, white walls, porcelain floors, an undermount sink, engineered quartz benchtops, grey floor, white benchtops, a double vanity, a floating vanity and vaulted.
Inspiration for a large modern master bathroom in San Francisco with flat-panel cabinets, white cabinets, an undermount tub, a curbless shower, a wall-mount toilet, gray tile, porcelain tile, white walls, porcelain floors, an undermount sink, engineered quartz benchtops, grey floor, white benchtops, a double vanity, a floating vanity and vaulted.
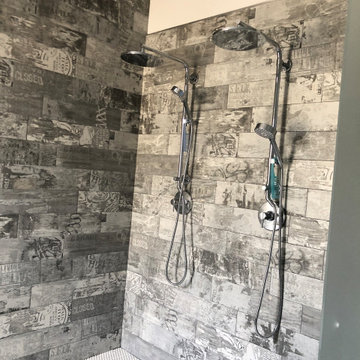
Shower components
Inspiration for a large industrial master bathroom in Las Vegas with flat-panel cabinets, light wood cabinets, an undermount tub, a double shower, a one-piece toilet, multi-coloured tile, porcelain tile, grey walls, porcelain floors, an undermount sink, engineered quartz benchtops, multi-coloured floor, an open shower, white benchtops, a double vanity, a floating vanity and vaulted.
Inspiration for a large industrial master bathroom in Las Vegas with flat-panel cabinets, light wood cabinets, an undermount tub, a double shower, a one-piece toilet, multi-coloured tile, porcelain tile, grey walls, porcelain floors, an undermount sink, engineered quartz benchtops, multi-coloured floor, an open shower, white benchtops, a double vanity, a floating vanity and vaulted.
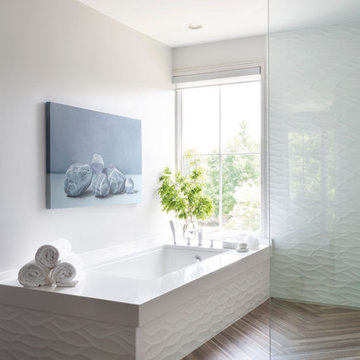
Interior Designer: Meridith Hamilton Ranouil, MLH Designs
This is an example of a large contemporary master bathroom in Little Rock with white walls, dark hardwood floors, an undermount tub, a curbless shower, an open shower, brown floor and vaulted.
This is an example of a large contemporary master bathroom in Little Rock with white walls, dark hardwood floors, an undermount tub, a curbless shower, an open shower, brown floor and vaulted.
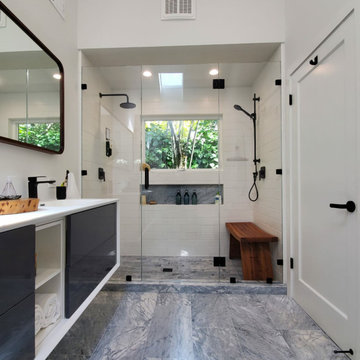
Master Bathroom Remodel | Menlo Park, CA | We wanted to brighten up this space so we raised the ceiling, installed a new skylight and white walls really give this bathroom a comfy feeling. With a luxurious walk-in shower featuring his & hers shower sprayers, floating vanity and double undermounted sinks.
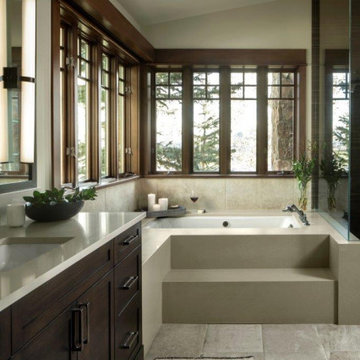
Design ideas for a small country master bathroom in Denver with dark wood cabinets, beige walls, beige benchtops, shaker cabinets, an undermount tub, beige tile, an undermount sink, grey floor, a single vanity, vaulted and a built-in vanity.

Photo of a mid-sized traditional master bathroom in Atlanta with shaker cabinets, brown cabinets, an undermount tub, a curbless shower, a two-piece toilet, gray tile, ceramic tile, beige walls, ceramic floors, an undermount sink, engineered quartz benchtops, beige floor, a hinged shower door, white benchtops, a shower seat, a double vanity, a built-in vanity and vaulted.
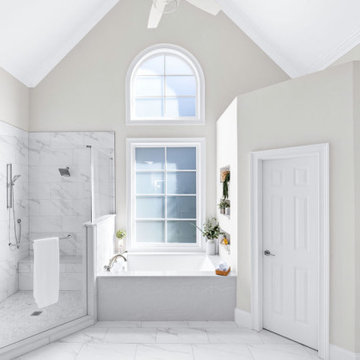
The luxurious master bath remodel was thoughtfully designed with spa-like amenities including a deep soaking tub with LG Viatera Quartz surround and a tiered decorative wall niche, a frameless glass walk in shower with porcelain tile shower walls and sleek polished nickel fixtures. The custom “his and hers” white shaker vanities and quartz countertops artfully match the quartz bathtub surround and the sophisticated sconce lighting and soothing neutral tones of gray and white make this the perfect retreat.
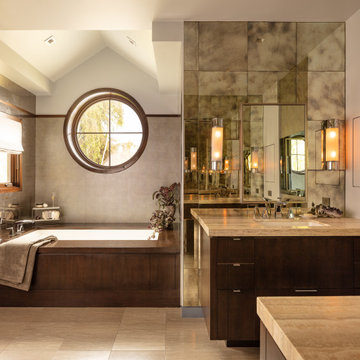
This is an example of a contemporary bathroom in Los Angeles with flat-panel cabinets, dark wood cabinets, an undermount tub, mirror tile, white walls, an undermount sink, grey floor, beige benchtops, a single vanity, a built-in vanity and vaulted.
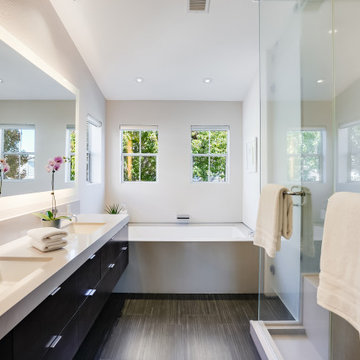
For a couple of young web developers buying their first home in Redwood Shores, we were hired to do a complete interior remodel of a cookie cutter house originally built in 1996. The original finishes looked more like the 80s than the 90s, consisting of raised-panel oak cabinets, 12 x 12 yellow-beige floor tiles, tile counters and brown-beige wall to wall carpeting. The kitchen and bathrooms were utterly basic and the doors, fireplace and TV niche were also very dated. We selected all new finishes in tones of gray and silver per our clients’ tastes and created new layouts for the kitchen and bathrooms. We also designed a custom accent wall for their TV (very important for gamers) and track-mounted sliding 3-Form resin doors to separate their living room from their office. To animate the two story living space we customized a Mizu pendant light by Terzani and in the kitchen we selected an accent wall of seamless Caesarstone, Fuscia lights designed by Achille Castiglioni (one of our favorite modernist pendants) and designed a two-level island and a drop-down ceiling accent “cloud: to coordinate with the color of the accent wall. The master bath features a minimalist bathtub and floating vanity, an internally lit Electric Mirror and Porcelanosa tile.
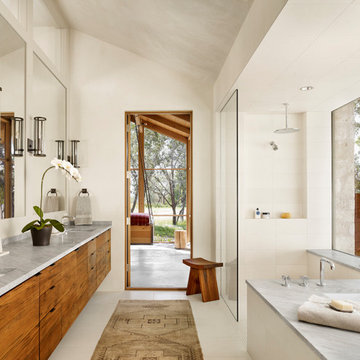
Design ideas for a large country master bathroom in Austin with flat-panel cabinets, marble benchtops, an open shower, grey benchtops, medium wood cabinets, an undermount tub, a curbless shower, beige tile, beige walls, an undermount sink, beige floor, a niche, a double vanity, a floating vanity and vaulted.
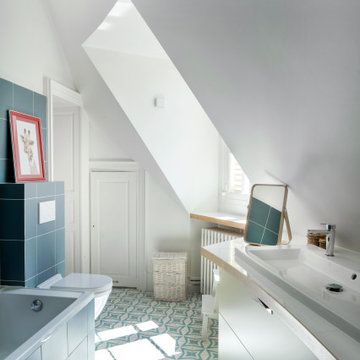
Rénovation d'une salle de bain, monument classé à Apremont-sur-Allier dans le style contemporain.
Contemporary bathroom in Other with an undermount tub, a wall-mount toilet, blue tile, ceramic tile, white walls, ceramic floors, a console sink, blue floor, blue benchtops, a single vanity, a freestanding vanity and vaulted.
Contemporary bathroom in Other with an undermount tub, a wall-mount toilet, blue tile, ceramic tile, white walls, ceramic floors, a console sink, blue floor, blue benchtops, a single vanity, a freestanding vanity and vaulted.
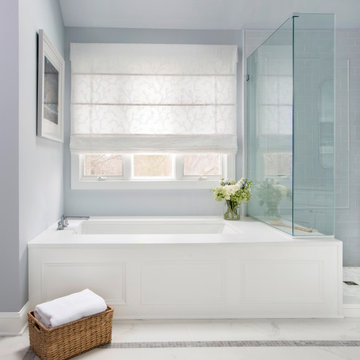
This master bath was designed to modernize a 90's house. The client's wanted clean, fresh and simple. We designed a custom vanity to maximize storage and installed RH medicine cabinets. The clients did not want to break the bank on this renovation so we maximized the look with a marble inlay in the floor, pattern details on the shower walls and a gorgeous window treatment.
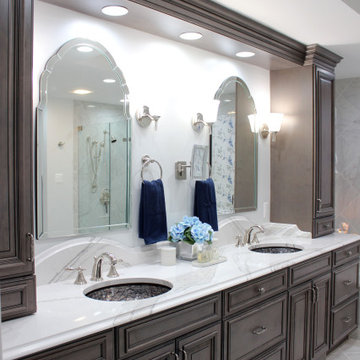
We are a full service kitchen & bath design showroom serving homeowners, builders, contractors and designers with a discerning eye, looking for something truly unique.
Looking for a timeless and sophisticated Kitchen Bath & Closet? Contact us at 410.415.1451 today!
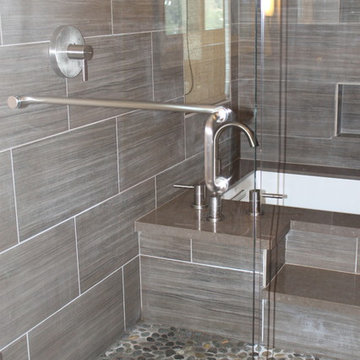
Inspiration for a mid-sized contemporary 3/4 bathroom in San Francisco with glass-front cabinets, dark wood cabinets, an undermount tub, a shower/bathtub combo, a two-piece toilet, gray tile, stone tile, white walls, porcelain floors, an undermount sink, engineered quartz benchtops, beige floor, a hinged shower door, green benchtops, a shower seat, a double vanity, a floating vanity and vaulted.
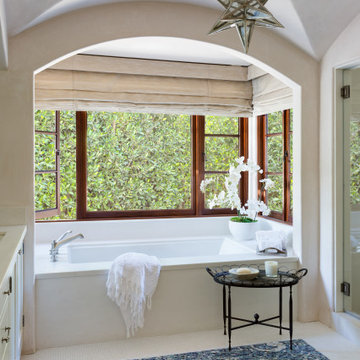
Master Bath with Vaulted Ceiling
Photo of a mid-sized mediterranean master bathroom in Los Angeles with beaded inset cabinets, white cabinets, an undermount tub, a one-piece toilet, beige walls, marble floors, an undermount sink, marble benchtops, blue floor, white benchtops, a shower seat, a single vanity, a built-in vanity and vaulted.
Photo of a mid-sized mediterranean master bathroom in Los Angeles with beaded inset cabinets, white cabinets, an undermount tub, a one-piece toilet, beige walls, marble floors, an undermount sink, marble benchtops, blue floor, white benchtops, a shower seat, a single vanity, a built-in vanity and vaulted.
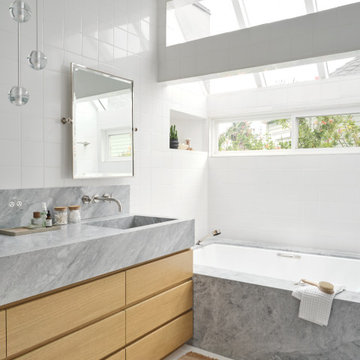
Photographer ©MadelineTolle
Photo of a mid-sized midcentury master bathroom in Los Angeles with flat-panel cabinets, an undermount tub, white tile, ceramic tile, white walls, ceramic floors, an integrated sink, marble benchtops, white floor, grey benchtops, a freestanding vanity, vaulted, light wood cabinets and a niche.
Photo of a mid-sized midcentury master bathroom in Los Angeles with flat-panel cabinets, an undermount tub, white tile, ceramic tile, white walls, ceramic floors, an integrated sink, marble benchtops, white floor, grey benchtops, a freestanding vanity, vaulted, light wood cabinets and a niche.
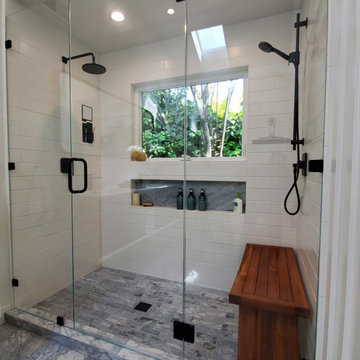
Master Bathroom Remodel | Menlo Park, CA | We wanted to brighten up this space so we raised the ceiling, installed a new skylight and white walls really give this bathroom a comfy feeling. With a luxurious walk-in shower featuring his & hers shower sprayers, floating vanity and double undermounted sinks.

This is an example of a large midcentury master wet room bathroom in Seattle with flat-panel cabinets, an undermount tub, a one-piece toilet, green tile, ceramic tile, white walls, porcelain floors, an undermount sink, engineered quartz benchtops, grey floor, a hinged shower door, white benchtops, an enclosed toilet, a double vanity, a floating vanity and vaulted.
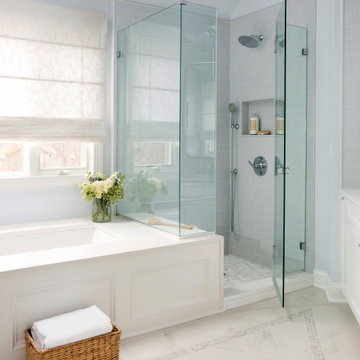
This master bath was designed to modernize a 90's house. The client's wanted clean, fresh and simple. We designed a custom vanity to maximize storage and installed RH medicine cabinets. The clients did not want to break the bank on this renovation so we maximized the look with a marble inlay in the floor, pattern details on the shower walls and a gorgeous window treatment.
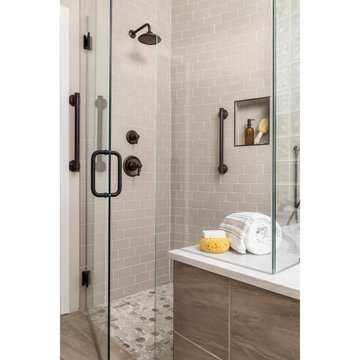
Photo of a mid-sized traditional master bathroom in Atlanta with shaker cabinets, brown cabinets, an undermount tub, a curbless shower, a two-piece toilet, gray tile, ceramic tile, beige walls, ceramic floors, an undermount sink, engineered quartz benchtops, beige floor, a hinged shower door, white benchtops, a shower seat, a double vanity, a built-in vanity and vaulted.
Bathroom Design Ideas with an Undermount Tub and Vaulted
1