Bathroom Design Ideas with a Curbless Shower and Vinyl Floors
Refine by:
Budget
Sort by:Popular Today
1 - 20 of 606 photos
Item 1 of 3
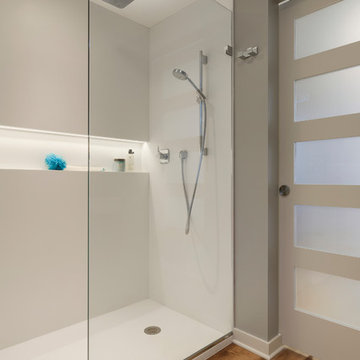
A full Corian shower in bright white ensures that this small bathroom will never feel cramped. A recessed niche with back-lighting is a fun way to add an accent detail within the shower. The niche lighting can also act as a night light for guests that are sleeping in the main basement space.
Photos by Spacecrafting Photography
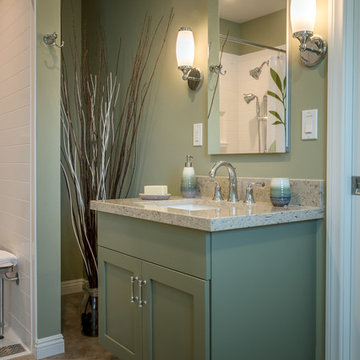
This spacious master bath was created from wasted space taken from the previous kitchen, the previous master closet and the former water heater closet. The wall mounted vanity allows for wheelchair clearance underneath.
Photo by Patricia Bean
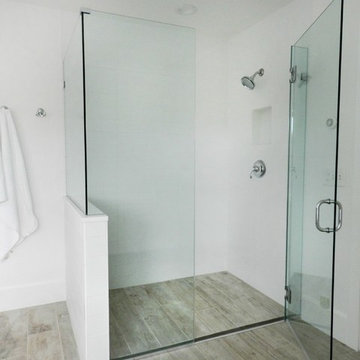
Photo of a large country master bathroom in New York with shaker cabinets, medium wood cabinets, a claw-foot tub, a curbless shower, a two-piece toilet, white tile, white walls, vinyl floors, an integrated sink, solid surface benchtops, grey floor and a hinged shower door.
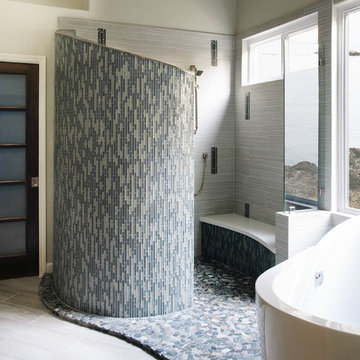
Inspiration for a large contemporary master bathroom in Orange County with a freestanding tub, glass tile, flat-panel cabinets, dark wood cabinets, a curbless shower, white walls, vinyl floors, a vessel sink and engineered quartz benchtops.
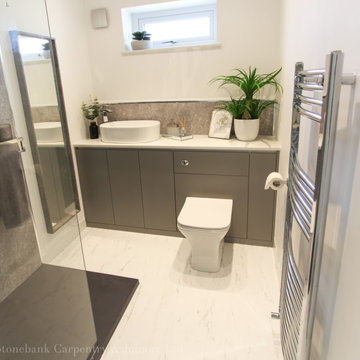
Inspiration for a small modern master bathroom in Other with flat-panel cabinets, grey cabinets, a curbless shower, a one-piece toilet, gray tile, white walls, vinyl floors, a vessel sink, marble benchtops, white floor, an open shower, white benchtops, an enclosed toilet, a single vanity and a built-in vanity.

Inspiration for a mid-sized transitional master bathroom in Sacramento with shaker cabinets, grey cabinets, a curbless shower, beige tile, porcelain tile, beige walls, vinyl floors, an undermount sink, an open shower, white benchtops, a niche, a double vanity and a built-in vanity.
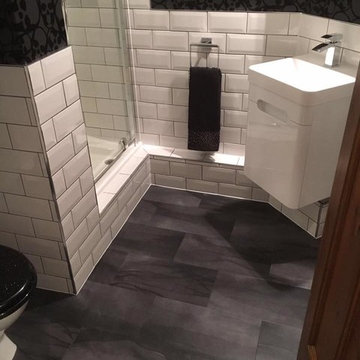
Small contemporary 3/4 bathroom in San Francisco with flat-panel cabinets, white cabinets, a curbless shower, white tile, subway tile, black walls, vinyl floors, an integrated sink, brown floor, a hinged shower door and white benchtops.

Design ideas for a contemporary master bathroom in Other with blue cabinets, a drop-in tub, a curbless shower, a one-piece toilet, grey walls, vinyl floors, an undermount sink, quartzite benchtops, grey floor, a hinged shower door, white benchtops, an enclosed toilet, a double vanity, a floating vanity and wallpaper.
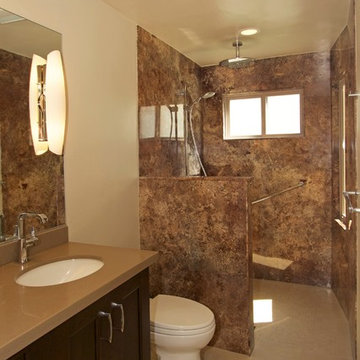
Richards Photo
Design ideas for a mid-sized modern 3/4 bathroom in San Diego with beaded inset cabinets, dark wood cabinets, a curbless shower, a two-piece toilet, ceramic tile, white walls, vinyl floors, an undermount sink and solid surface benchtops.
Design ideas for a mid-sized modern 3/4 bathroom in San Diego with beaded inset cabinets, dark wood cabinets, a curbless shower, a two-piece toilet, ceramic tile, white walls, vinyl floors, an undermount sink and solid surface benchtops.

This farmhouse master bath features industrial touches with the black metal light fixtures, hardware, custom shelf, and more.
The cabinet door of this custom vanity are reminiscent of a barndoor.
The cabinet is topped with a Quartz by Corian in Ashen Gray with integral Corian sinks
The shower floor and backsplash boast a penny round tile in a gray and white pattern. Glass doors with black tracks and hardware finish the shower.
The bathroom floors are finished with a Luxury Vinyl Plank (LVP) by Mannington.
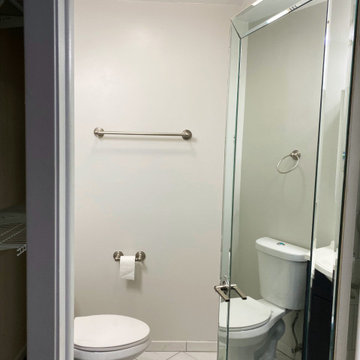
The client did not think the existing space was efficient and really disliked old look. We wanted to expand the bathroom area and allow space for a couple to use since it was technically a master bathroom but was so small. We wanted it to feel like a master bath, so we minimized the wasted open space, while still allowing for closet space and expanding the shower, and allowing for a double vanity.
123 Remodeling - Chicago Kitchen & Bathroom Remodeler
https://123remodeling.com/
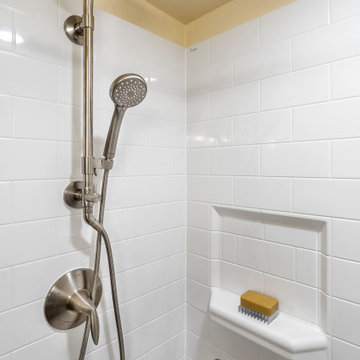
A small dated bathroom becomes accessible and beautiful. the tub was removed and a Bestbath shower put in it's place. A single bowl smaller vanity replace the old double vanity giving the space more room. A Kohler Hydrorail was used for added convenience.
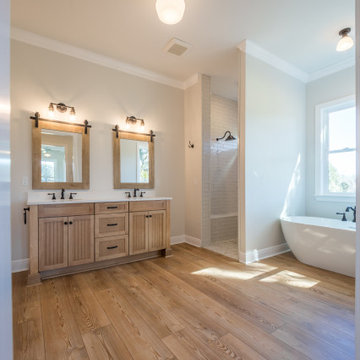
A custom bathroom with quartz countertops and a freestanding tub.
Design ideas for a mid-sized country master bathroom with beaded inset cabinets, brown cabinets, a freestanding tub, a curbless shower, a two-piece toilet, white tile, glass tile, beige walls, vinyl floors, an undermount sink, quartzite benchtops, brown floor, an open shower, white benchtops, an enclosed toilet, a double vanity and a built-in vanity.
Design ideas for a mid-sized country master bathroom with beaded inset cabinets, brown cabinets, a freestanding tub, a curbless shower, a two-piece toilet, white tile, glass tile, beige walls, vinyl floors, an undermount sink, quartzite benchtops, brown floor, an open shower, white benchtops, an enclosed toilet, a double vanity and a built-in vanity.
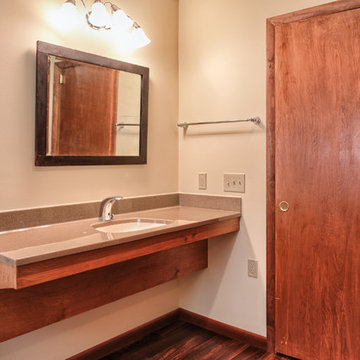
This bathroom was designed for an individual living with ALS, The vanity is elevated to accommodate the homeowner's wheelchair.
Design ideas for a large transitional bathroom in Other with an integrated sink, solid surface benchtops, a curbless shower, brown tile, beige walls and vinyl floors.
Design ideas for a large transitional bathroom in Other with an integrated sink, solid surface benchtops, a curbless shower, brown tile, beige walls and vinyl floors.
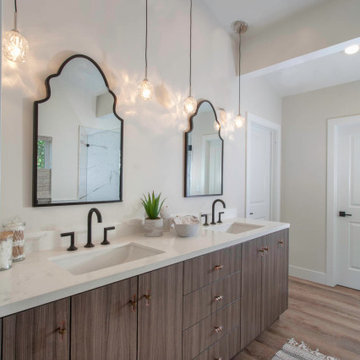
When a client buys an old home next to a resort spa you have to add some current functionality and style to make it the desired modern beach cottage. For the renovation, we worked with the team including the builder, architect and of course the home owners to brightening the home with new windows, moving walls all the while keeping the over all scope and budget from not getting out of control. The master bathroom is clean and modern but we also keep the budget in mind and used luxury vinyl flooring with a custom tile detail where it meets with the shower.
We decided to keep the front door and work into the new materials by adding rustic reclaimed wood that we hand selected.
The project required creativity throughout to maximize the design style but still respect the overall budget since it was a large scape project.
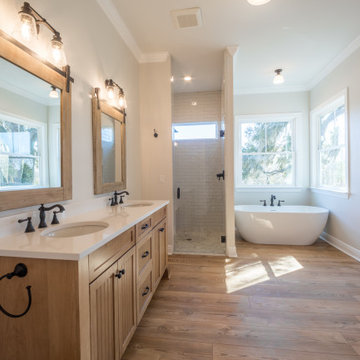
A custom bathroom with quartz countertops and a freestanding tub.
Inspiration for a mid-sized country master bathroom with beaded inset cabinets, brown cabinets, a freestanding tub, a curbless shower, a two-piece toilet, white tile, glass tile, beige walls, vinyl floors, an undermount sink, quartzite benchtops, brown floor, an open shower, white benchtops, an enclosed toilet, a double vanity and a built-in vanity.
Inspiration for a mid-sized country master bathroom with beaded inset cabinets, brown cabinets, a freestanding tub, a curbless shower, a two-piece toilet, white tile, glass tile, beige walls, vinyl floors, an undermount sink, quartzite benchtops, brown floor, an open shower, white benchtops, an enclosed toilet, a double vanity and a built-in vanity.
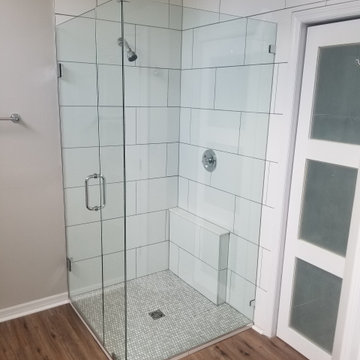
Inspiration for a large modern master bathroom in Other with recessed-panel cabinets, white cabinets, a curbless shower, a two-piece toilet, white tile, ceramic tile, grey walls, vinyl floors, an undermount sink, granite benchtops, brown floor, a hinged shower door, grey benchtops, a double vanity and a built-in vanity.
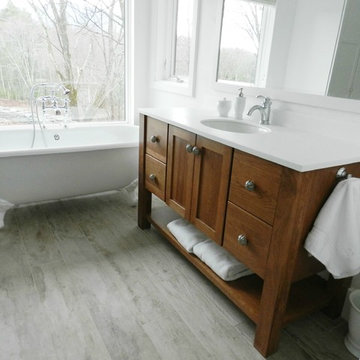
Photo of a large country master bathroom in New York with shaker cabinets, medium wood cabinets, a claw-foot tub, a curbless shower, a two-piece toilet, white tile, white walls, vinyl floors, an integrated sink, solid surface benchtops, grey floor and a hinged shower door.
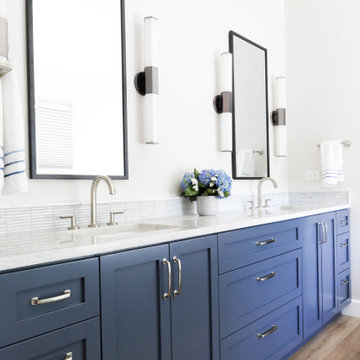
Transitional blue and white bathroom with Hale Navy (by Benjamin Moore) vanity and white pearl quartzite countertops. Pottery barn mirrors flanked by Hinkley lighting sconces. Marble sticks trim out the backsplash for a classic and masculine look. Curb-less shower for seamless entry.
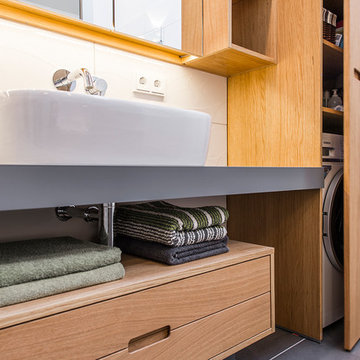
Der raumhohe Einbauschrank neben dem Waschtisch versteckt die Waschmaschine und bietet zudem jede Menge Stauraum.
http://www.jungnickel-fotografie.de
http://www.jungnickel-fotografie.de
Bathroom Design Ideas with a Curbless Shower and Vinyl Floors
1

