Bathroom Design Ideas with Vinyl Floors and a Drop-in Sink
Refine by:
Budget
Sort by:Popular Today
141 - 160 of 1,501 photos
Item 1 of 3
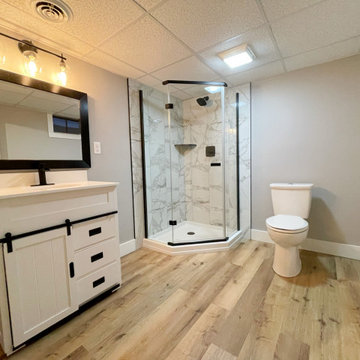
The photo depicts a beautifully designed new bathroom addition to a basement, with a focus on style, comfort and functionality. The waterproof vinyl flooring is both practical and attractive, making it ideal for a bathroom setting. The glass shower enclosure, with its stunning marble tile work, creates a spa-like atmosphere, while the white vanity with sleek lighting adds a touch of sophistication. The attention to detail and high-quality materials used in the bathroom renovation make it a standout feature in the basement and a valuable addition to the home.
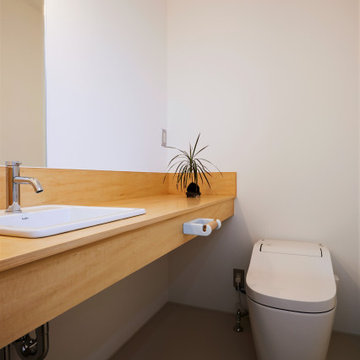
解体建設業を営む企業のオフィスです。
photos by Katsumi Simada
This is an example of a small scandinavian powder room in Other with open cabinets, white cabinets, a one-piece toilet, white walls, vinyl floors, a drop-in sink, beige floor, a built-in vanity, wallpaper and wallpaper.
This is an example of a small scandinavian powder room in Other with open cabinets, white cabinets, a one-piece toilet, white walls, vinyl floors, a drop-in sink, beige floor, a built-in vanity, wallpaper and wallpaper.
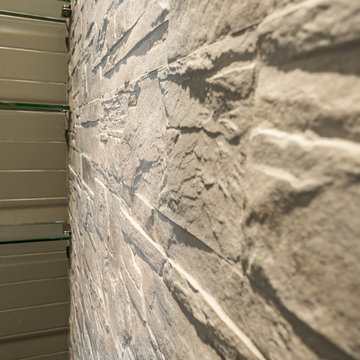
Home Builder Ridge Stone Homes
This is an example of a mid-sized scandinavian master bathroom in Edmonton with flat-panel cabinets, medium wood cabinets, an alcove shower, a two-piece toilet, green tile, porcelain tile, white walls, vinyl floors, a drop-in sink, quartzite benchtops, grey floor and an open shower.
This is an example of a mid-sized scandinavian master bathroom in Edmonton with flat-panel cabinets, medium wood cabinets, an alcove shower, a two-piece toilet, green tile, porcelain tile, white walls, vinyl floors, a drop-in sink, quartzite benchtops, grey floor and an open shower.
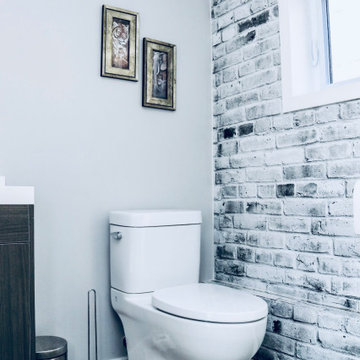
Design ideas for a mid-sized modern 3/4 bathroom in Toronto with flat-panel cabinets, white cabinets, a corner tub, a shower/bathtub combo, a one-piece toilet, white tile, porcelain tile, multi-coloured walls, vinyl floors, a drop-in sink, granite benchtops, grey floor, a shower curtain, white benchtops, a niche, a single vanity, a freestanding vanity and panelled walls.
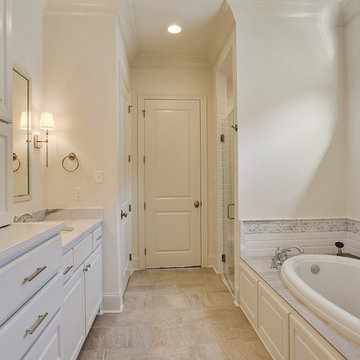
Master bathroom
This is an example of a mid-sized transitional master bathroom in New Orleans with raised-panel cabinets, white cabinets, an alcove tub, an alcove shower, white tile, ceramic tile, vinyl floors, a drop-in sink, granite benchtops and white walls.
This is an example of a mid-sized transitional master bathroom in New Orleans with raised-panel cabinets, white cabinets, an alcove tub, an alcove shower, white tile, ceramic tile, vinyl floors, a drop-in sink, granite benchtops and white walls.
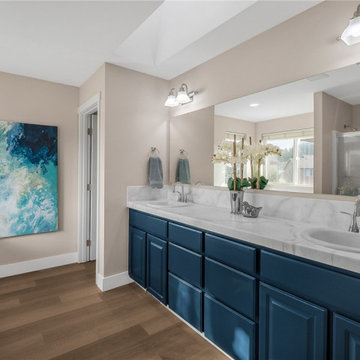
Design ideas for a mid-sized transitional master bathroom in Seattle with raised-panel cabinets, blue cabinets, a drop-in tub, vinyl floors, a drop-in sink, brown floor, white benchtops, an enclosed toilet, a double vanity and a built-in vanity.
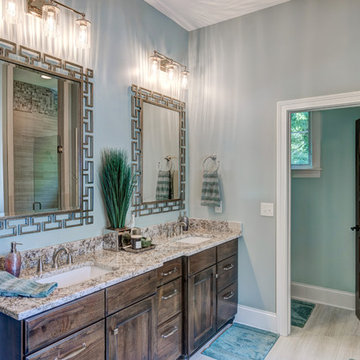
Relax in this master blue and gold styled bathroom, complete with a tub and walk-in shower.
Photo Credit: Thomas Graham
This is an example of a mid-sized country master bathroom in Indianapolis with shaker cabinets, brown cabinets, a drop-in tub, a corner shower, a one-piece toilet, beige tile, ceramic tile, blue walls, vinyl floors, a drop-in sink, granite benchtops, grey floor, a hinged shower door and beige benchtops.
This is an example of a mid-sized country master bathroom in Indianapolis with shaker cabinets, brown cabinets, a drop-in tub, a corner shower, a one-piece toilet, beige tile, ceramic tile, blue walls, vinyl floors, a drop-in sink, granite benchtops, grey floor, a hinged shower door and beige benchtops.
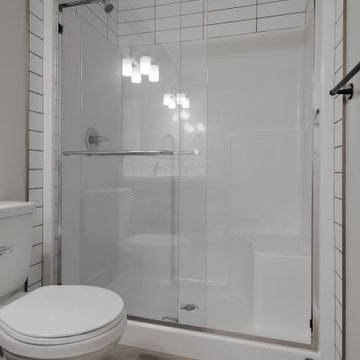
This is an example of a contemporary master bathroom in Calgary with flat-panel cabinets, grey cabinets, an alcove shower, a two-piece toilet, white tile, subway tile, white walls, vinyl floors, a drop-in sink, laminate benchtops, grey floor, a sliding shower screen, white benchtops, a double vanity and a built-in vanity.
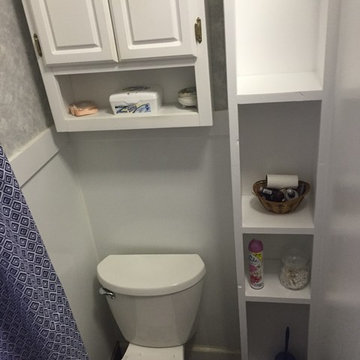
Small bathroom remodel
Small traditional 3/4 bathroom in Other with shaker cabinets, white cabinets, an alcove shower, a two-piece toilet, beige walls, vinyl floors, a drop-in sink and marble benchtops.
Small traditional 3/4 bathroom in Other with shaker cabinets, white cabinets, an alcove shower, a two-piece toilet, beige walls, vinyl floors, a drop-in sink and marble benchtops.
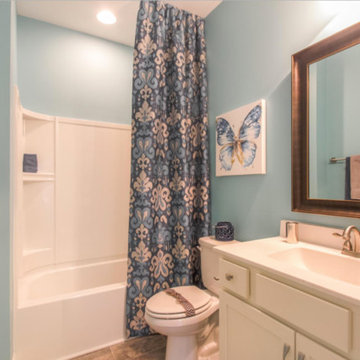
Photo: Guest Bathroom of Raleigh Floor plan
*Photo Credit: Derek Darmstaedter
Inspiration for a transitional bathroom in Nashville with shaker cabinets, white cabinets, a double shower, grey walls, vinyl floors and a drop-in sink.
Inspiration for a transitional bathroom in Nashville with shaker cabinets, white cabinets, a double shower, grey walls, vinyl floors and a drop-in sink.
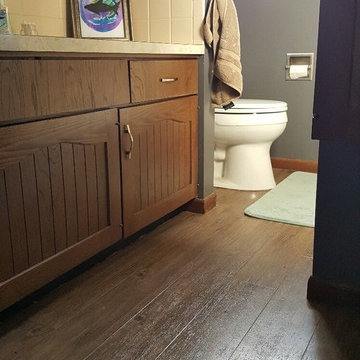
Photo of a small country 3/4 bathroom in Omaha with recessed-panel cabinets, brown cabinets, a drop-in tub, a two-piece toilet, yellow tile, ceramic tile, grey walls, vinyl floors, a drop-in sink and laminate benchtops.
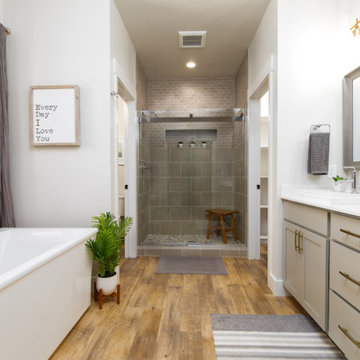
A Carolee McCall Smith design, this new home took its inspiration from the old-world charm of traditional farmhouse style. Details of texture rather than color create an inviting feeling while keeping the decor fresh and updated. Painted brick, natural wood accents, shiplap, and rustic no-maintenance floors act as the canvas for the owner’s personal touches.
The layout offers defined spaces while maintaining natural connections between rooms. A wine bar between the kitchen and living is a favorite part of this home! Spend evening hours with family and friends on the private 3-season screened porch.
For those who want a master suite sanctuary, this home is for you! A private south wing gives you the luxury you deserve with all the desired amenities: a soaker tub, a modern shower, a water closet, and a massive walk-in closet. An adjacent laundry room makes one-level living totally doable in this house!
Kids claim their domain upstairs where 3 bedrooms and a split bath surround a casual family room.
The surprise of this home is the studio loft above the 3-car garage. Use it for a returning adult child, an aging parent, or an income opportunity.
Included energy-efficient features are: A/C, Andersen Windows, Rheem 95% efficient furnace, Energy Star Whirlpool Appliances, tankless hot water, and underground programmable sprinklers for lanscaping.
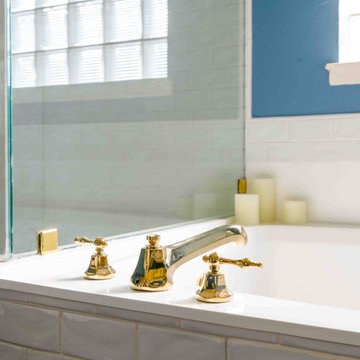
We completely remodeled the shower and tub area, adding the same 6"x 6" subway tile throughout, and on the side of the tub. We added a shower niche. We painted the bathroom. We added an infinity glass door. We switched out all the shower and tub hardware for brass, and we re-glazed the tub as well.
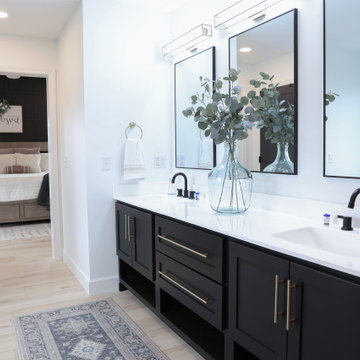
Clean and bright vinyl planks for a space where you can clear your mind and relax. Unique knots bring life and intrigue to this tranquil maple design. With the Modin Collection, we have raised the bar on luxury vinyl plank. The result is a new standard in resilient flooring. Modin offers true embossed in register texture, a low sheen level, a rigid SPC core, an industry-leading wear layer, and so much more.
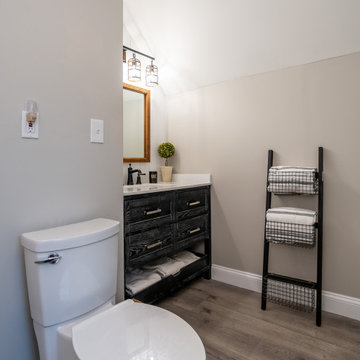
Photo of a mid-sized country master bathroom in Boston with black cabinets, an alcove tub, a shower/bathtub combo, a two-piece toilet, vinyl floors, a drop-in sink, engineered quartz benchtops, grey floor, a hinged shower door, white benchtops, a single vanity, a freestanding vanity and vaulted.
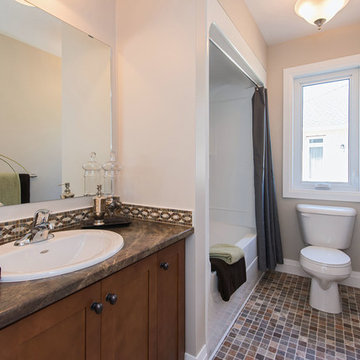
Inspiration for a contemporary master bathroom in Toronto with shaker cabinets, white cabinets, a shower/bathtub combo, a one-piece toilet, beige walls, vinyl floors, a drop-in sink, granite benchtops, brown floor, a shower curtain and brown benchtops.
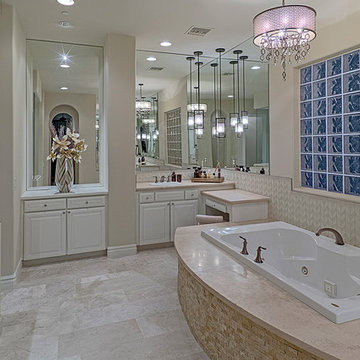
Photo of a large traditional master bathroom in Phoenix with recessed-panel cabinets, white cabinets, a hot tub, a corner shower, a one-piece toilet, beige tile, porcelain tile, beige walls, vinyl floors, a drop-in sink and soapstone benchtops.
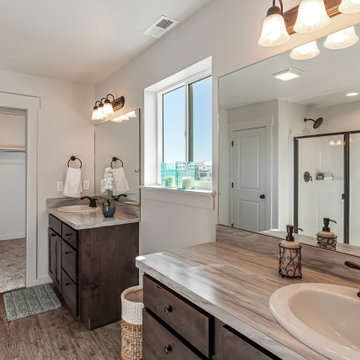
Mid-sized transitional master bathroom in Other with shaker cabinets, dark wood cabinets, an alcove tub, an alcove shower, a two-piece toilet, grey walls, vinyl floors, a drop-in sink, laminate benchtops, grey floor, a shower curtain and grey benchtops.
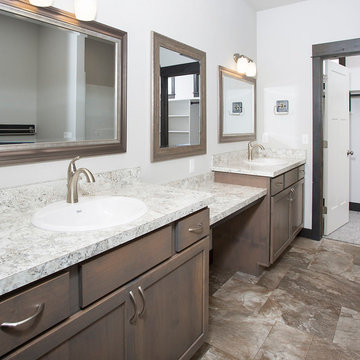
Master Bathroom
Inspiration for a mid-sized arts and crafts master bathroom in Other with flat-panel cabinets, medium wood cabinets, a shower/bathtub combo, a two-piece toilet, grey walls, vinyl floors, a drop-in sink, laminate benchtops, multi-coloured floor, a shower curtain and multi-coloured benchtops.
Inspiration for a mid-sized arts and crafts master bathroom in Other with flat-panel cabinets, medium wood cabinets, a shower/bathtub combo, a two-piece toilet, grey walls, vinyl floors, a drop-in sink, laminate benchtops, multi-coloured floor, a shower curtain and multi-coloured benchtops.
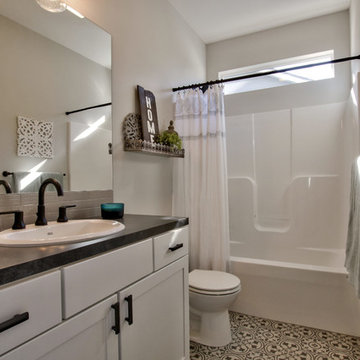
** This home was awarded 4 ribbons during the Fall 2017 Parade of Homes - Kitchen Design, Master Suite & Bath, Decorating/Merchandising/Color, and Pick of the Parade. **
This casual guest bathroom is accented with gray and black patterned floor, rustic textured gray subway tile and black hardware. The neutral color palette is punctuated with aqua and green to create a comfortable feeling.
Bathroom Design Ideas with Vinyl Floors and a Drop-in Sink
8

