Bathroom Design Ideas with an Open Shower and Wallpaper
Refine by:
Budget
Sort by:Popular Today
1 - 20 of 595 photos
Item 1 of 3
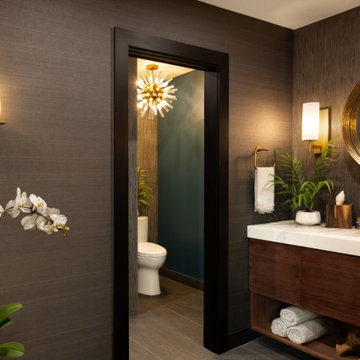
Our clients wanted to renovate and update their guest bathroom to be more appealing to guests and their gatherings. We decided to go dark and moody with a hint of rustic and a touch of glam. We picked white calacatta quartz to add a point of contrast against the charcoal vertical mosaic backdrop. Gold accents and a custom solid walnut vanity cabinet designed by Buck Wimberly at ULAH Interiors + Design add warmth to this modern design. Wall sconces, chandelier, and round mirror are by Arteriors. Charcoal grasscloth wallpaper is by Schumacher.
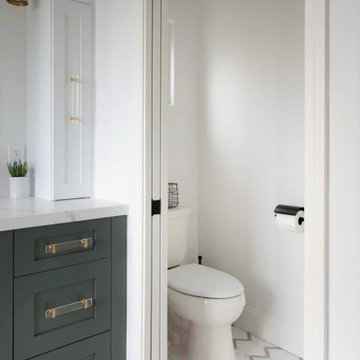
Black and White bathroom with forest green vanity cabinets. Glass cabinet pulls with brass accents.
Inspiration for a mid-sized country master bathroom in Denver with recessed-panel cabinets, green cabinets, a freestanding tub, an open shower, a two-piece toilet, white tile, porcelain tile, white walls, porcelain floors, an undermount sink, engineered quartz benchtops, white floor, a hinged shower door, white benchtops, a shower seat, a single vanity, a built-in vanity and wallpaper.
Inspiration for a mid-sized country master bathroom in Denver with recessed-panel cabinets, green cabinets, a freestanding tub, an open shower, a two-piece toilet, white tile, porcelain tile, white walls, porcelain floors, an undermount sink, engineered quartz benchtops, white floor, a hinged shower door, white benchtops, a shower seat, a single vanity, a built-in vanity and wallpaper.

Design ideas for a contemporary bathroom in San Diego with light wood cabinets, an open shower, a one-piece toilet, white tile, porcelain tile, white walls, porcelain floors, an undermount sink, engineered quartz benchtops, blue floor, an open shower, a niche, a single vanity, a built-in vanity, vaulted and wallpaper.

Photo of a mid-sized transitional 3/4 bathroom in Boston with an open shower, a one-piece toilet, white tile, ceramic tile, green walls, medium hardwood floors, a pedestal sink, brown floor, an open shower, a niche, a single vanity and wallpaper.

Design ideas for a mid-sized country master bathroom in Essex with recessed-panel cabinets, white cabinets, an open shower, blue tile, porcelain tile, multi-coloured walls, medium hardwood floors, marble benchtops, a hinged shower door, a double vanity, a built-in vanity and wallpaper.

This is an example of a small transitional kids bathroom in San Francisco with flat-panel cabinets, blue cabinets, an open shower, a one-piece toilet, gray tile, ceramic tile, multi-coloured walls, ceramic floors, an undermount sink, quartzite benchtops, grey floor, an open shower, grey benchtops, a double vanity, a built-in vanity and wallpaper.
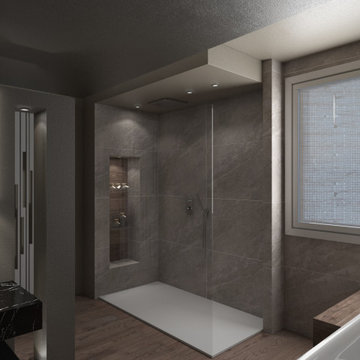
La doccia è formata da un semplice piatto in resina bianca e una vetrata fissa. La particolarità viene data dalla nicchia porta oggetti con stacco di materiali e dal soffione incassato a soffitto.

Luscious Bathroom in Storrington, West Sussex
A luscious green bathroom design is complemented by matt black accents and unique platform for a feature bath.
The Brief
The aim of this project was to transform a former bedroom into a contemporary family bathroom, complete with a walk-in shower and freestanding bath.
This Storrington client had some strong design ideas, favouring a green theme with contemporary additions to modernise the space.
Storage was also a key design element. To help minimise clutter and create space for decorative items an inventive solution was required.
Design Elements
The design utilises some key desirables from the client as well as some clever suggestions from our bathroom designer Martin.
The green theme has been deployed spectacularly, with metro tiles utilised as a strong accent within the shower area and multiple storage niches. All other walls make use of neutral matt white tiles at half height, with William Morris wallpaper used as a leafy and natural addition to the space.
A freestanding bath has been placed central to the window as a focal point. The bathing area is raised to create separation within the room, and three pendant lights fitted above help to create a relaxing ambience for bathing.
Special Inclusions
Storage was an important part of the design.
A wall hung storage unit has been chosen in a Fjord Green Gloss finish, which works well with green tiling and the wallpaper choice. Elsewhere plenty of storage niches feature within the room. These add storage for everyday essentials, decorative items, and conceal items the client may not want on display.
A sizeable walk-in shower was also required as part of the renovation, with designer Martin opting for a Crosswater enclosure in a matt black finish. The matt black finish teams well with other accents in the room like the Vado brassware and Eastbrook towel rail.
Project Highlight
The platformed bathing area is a great highlight of this family bathroom space.
It delivers upon the freestanding bath requirement of the brief, with soothing lighting additions that elevate the design. Wood-effect porcelain floor tiling adds an additional natural element to this renovation.
The End Result
The end result is a complete transformation from the former bedroom that utilised this space.
The client and our designer Martin have combined multiple great finishes and design ideas to create a dramatic and contemporary, yet functional, family bathroom space.
Discover how our expert designers can transform your own bathroom with a free design appointment and quotation. Arrange a free appointment in showroom or online.

Design ideas for a large transitional master bathroom in Phoenix with raised-panel cabinets, beige cabinets, a freestanding tub, an open shower, a two-piece toilet, white tile, marble, white walls, marble floors, a vessel sink, engineered quartz benchtops, white floor, a hinged shower door, white benchtops, a shower seat, a double vanity, a built-in vanity, vaulted and wallpaper.

The original bathroom light fixtures with a gold star motif were the inspiration for this fun bathroom remodel. A textured wall tile picks up shapes of the shadow block on the exterior of the home, and a whimsical cosmic palm wallpaper ties all the elements together.

This is an example of a mid-sized transitional kids bathroom in Orange County with shaker cabinets, white cabinets, a freestanding tub, an open shower, a one-piece toilet, multi-coloured tile, marble, pink walls, ceramic floors, a drop-in sink, quartzite benchtops, multi-coloured floor, a hinged shower door, multi-coloured benchtops, a shower seat, a single vanity, a built-in vanity and wallpaper.
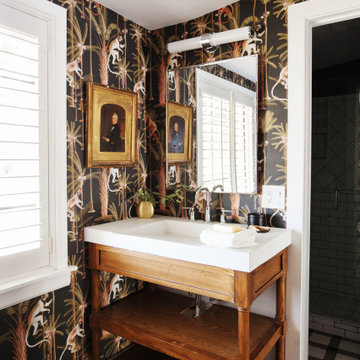
Photo of a small eclectic 3/4 bathroom in Phoenix with open cabinets, medium wood cabinets, an open shower, ceramic tile, multi-coloured walls, cement tiles, a trough sink, concrete benchtops, multi-coloured floor, an open shower, white benchtops, a single vanity, a freestanding vanity and wallpaper.

City Apartment in High Rise Building in middle of Melbourne City.
Inspiration for an expansive modern master bathroom in Melbourne with glass-front cabinets, white cabinets, an open shower, a one-piece toilet, beige tile, ceramic tile, beige walls, cement tiles, an undermount sink, solid surface benchtops, beige floor, an open shower, white benchtops, an enclosed toilet, a double vanity, a freestanding vanity, wallpaper and wallpaper.
Inspiration for an expansive modern master bathroom in Melbourne with glass-front cabinets, white cabinets, an open shower, a one-piece toilet, beige tile, ceramic tile, beige walls, cement tiles, an undermount sink, solid surface benchtops, beige floor, an open shower, white benchtops, an enclosed toilet, a double vanity, a freestanding vanity, wallpaper and wallpaper.

Inspiration for a large contemporary master bathroom in St Louis with flat-panel cabinets, blue cabinets, a freestanding tub, an open shower, a one-piece toilet, multi-coloured tile, ceramic tile, beige walls, ceramic floors, an undermount sink, engineered quartz benchtops, white floor, an open shower, white benchtops, an enclosed toilet, a double vanity, a floating vanity, vaulted and wallpaper.

Le puits de lumière a été habillé avec un adhésif sur un Plexiglas pour apporter un aspect déco a la lumière. À gauche, on a installé une grande douche 160 x 80 avec encastré dans le mur une niche pour poser les produits de douche. On installe également une grande paroi de douche totalement transparente pour garder visible tout le volume. À droite un ensemble de meuble blanc avec plan vasque en stratifié bois. Et au fond une superbe tapisserie poster pour donner de la profondeur et du contraste à cette salle de bain. On a l'impression qu'il s'agit d'un passage vers une luxuriante forêt.
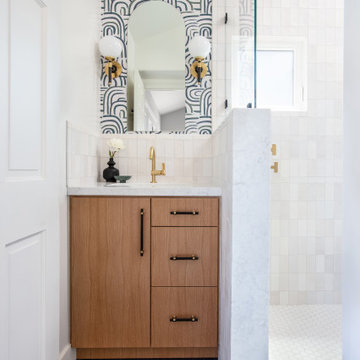
Modern bathroom in San Diego with light wood cabinets, an open shower, a one-piece toilet, white tile, porcelain tile, white walls, porcelain floors, an undermount sink, engineered quartz benchtops, blue floor, an open shower, a niche, a single vanity, a built-in vanity, vaulted and wallpaper.
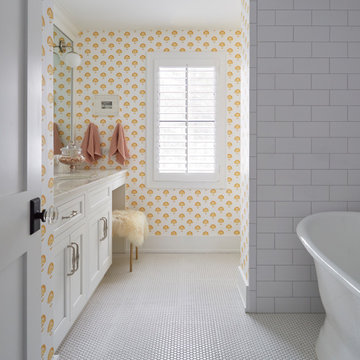
Design ideas for a mid-sized country kids bathroom in Chicago with recessed-panel cabinets, white cabinets, a freestanding tub, an open shower, a two-piece toilet, white tile, ceramic tile, yellow walls, mosaic tile floors, an undermount sink, engineered quartz benchtops, white floor, white benchtops, a niche, a single vanity, a built-in vanity and wallpaper.
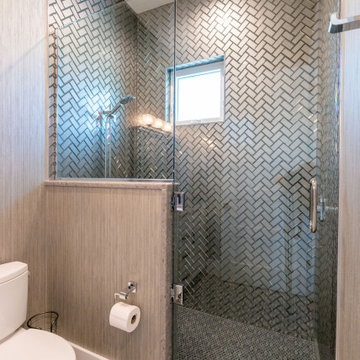
WOW , a funky twist on a gorgeous guest bath.
Inspiration for a mid-sized modern kids bathroom in Miami with grey walls, porcelain floors, brown floor, wallpaper, white cabinets, an open shower, a two-piece toilet, white tile, porcelain tile, an undermount sink, solid surface benchtops, a hinged shower door, white benchtops and a built-in vanity.
Inspiration for a mid-sized modern kids bathroom in Miami with grey walls, porcelain floors, brown floor, wallpaper, white cabinets, an open shower, a two-piece toilet, white tile, porcelain tile, an undermount sink, solid surface benchtops, a hinged shower door, white benchtops and a built-in vanity.
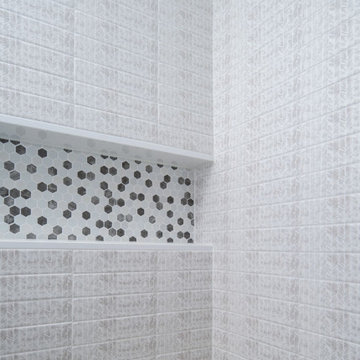
Design ideas for a mid-sized modern 3/4 bathroom in Philadelphia with shaker cabinets, grey cabinets, an undermount tub, an open shower, a two-piece toilet, white tile, subway tile, white walls, porcelain floors, a drop-in sink, engineered quartz benchtops, grey floor, a hinged shower door, white benchtops, a niche, a single vanity, a built-in vanity and wallpaper.
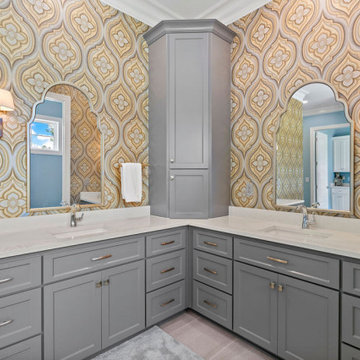
Master bathroom with colorful pattern wallpaper and stone floor tile.
Design ideas for a large beach style master bathroom in Raleigh with shaker cabinets, grey cabinets, an open shower, a two-piece toilet, multi-coloured tile, stone slab, multi-coloured walls, porcelain floors, an integrated sink, solid surface benchtops, beige floor, an open shower, white benchtops, a single vanity, wallpaper and a built-in vanity.
Design ideas for a large beach style master bathroom in Raleigh with shaker cabinets, grey cabinets, an open shower, a two-piece toilet, multi-coloured tile, stone slab, multi-coloured walls, porcelain floors, an integrated sink, solid surface benchtops, beige floor, an open shower, white benchtops, a single vanity, wallpaper and a built-in vanity.
Bathroom Design Ideas with an Open Shower and Wallpaper
1