Bathroom Design Ideas with Limestone Floors and Wallpaper
Refine by:
Budget
Sort by:Popular Today
1 - 19 of 19 photos
Item 1 of 3
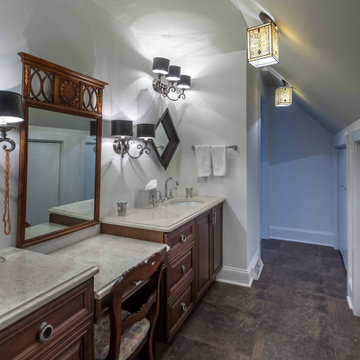
Inspiration for a mid-sized traditional master bathroom in Chicago with beaded inset cabinets, dark wood cabinets, an alcove shower, white tile, ceramic tile, granite benchtops, grey benchtops, a double vanity, a freestanding vanity, white walls, limestone floors, an undermount sink, grey floor, a shower curtain, wallpaper and wallpaper.
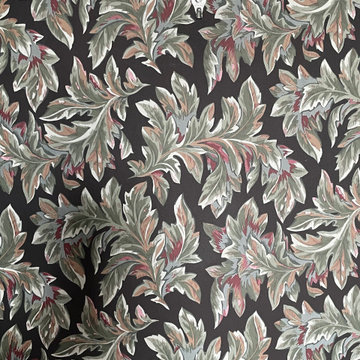
Victorian wallpaper
This is an example of a large traditional master bathroom in New York with furniture-like cabinets, dark wood cabinets, a claw-foot tub, a two-piece toilet, green walls, limestone floors, a pedestal sink, green floor, a niche, a single vanity, a freestanding vanity, wallpaper and wallpaper.
This is an example of a large traditional master bathroom in New York with furniture-like cabinets, dark wood cabinets, a claw-foot tub, a two-piece toilet, green walls, limestone floors, a pedestal sink, green floor, a niche, a single vanity, a freestanding vanity, wallpaper and wallpaper.
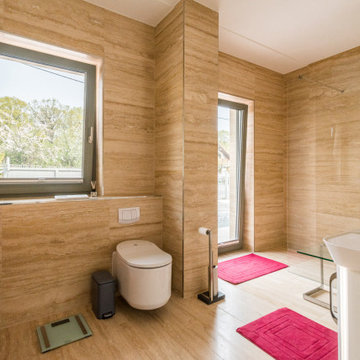
Dieser quadratische Bungalow ist ein K-MÄLEON Hybridhaus K-L und hat die Außenmaße 13 x 13 Meter. Wie gewohnt wurden Grundriss und Gestaltung vollkommen individuell vorgenommen. Durch das Atrium wird jeder Quadratmeter des innovativen Einfamilienhauses mit Licht durchflutet. Die quadratische Grundform der Glas-Dachspitze ermöglicht eine zu allen Seiten gleichmäßige Lichtverteilung.
Die Besonderheiten bei diesem Projekt sind die Glasfassade auf drei Hausseiten, die Gaube, der große Dachüberstand und die Stringenz bei der Materialauswahl.

Large traditional master bathroom in New York with furniture-like cabinets, dark wood cabinets, a claw-foot tub, a two-piece toilet, green walls, limestone floors, a pedestal sink, green floor, a niche, a single vanity, a freestanding vanity, wallpaper and wallpaper.

Photo of a large country master bathroom in Chicago with shaker cabinets, blue cabinets, an alcove shower, a one-piece toilet, white tile, limestone, limestone floors, an integrated sink, solid surface benchtops, blue floor, a sliding shower screen, white benchtops, a shower seat, a single vanity, a freestanding vanity, wallpaper, wallpaper and white walls.
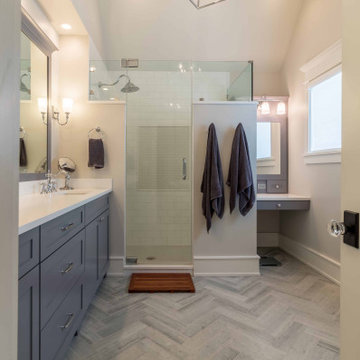
Photo of a large country master bathroom in Chicago with shaker cabinets, blue cabinets, an alcove shower, a one-piece toilet, white tile, limestone, limestone floors, an integrated sink, solid surface benchtops, blue floor, a sliding shower screen, white benchtops, a shower seat, a single vanity, a freestanding vanity, wallpaper, wallpaper and white walls.
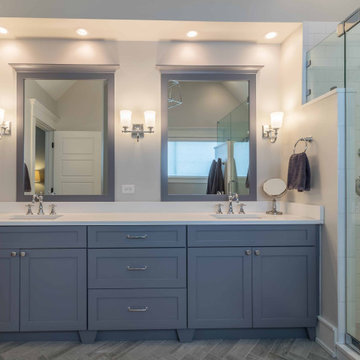
Large country master bathroom in Chicago with shaker cabinets, blue cabinets, an alcove shower, a one-piece toilet, white tile, limestone, limestone floors, an integrated sink, solid surface benchtops, blue floor, a sliding shower screen, white benchtops, a shower seat, a single vanity, a freestanding vanity, wallpaper, wallpaper and white walls.
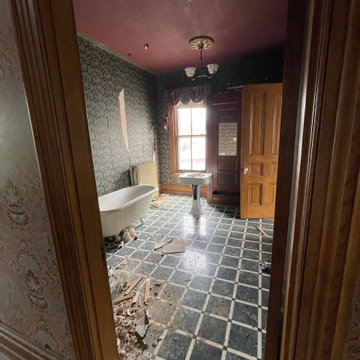
This is an example of a large traditional master bathroom in New York with furniture-like cabinets, dark wood cabinets, a claw-foot tub, a two-piece toilet, green walls, limestone floors, a pedestal sink, green floor, a niche, a single vanity, a freestanding vanity, wallpaper and wallpaper.
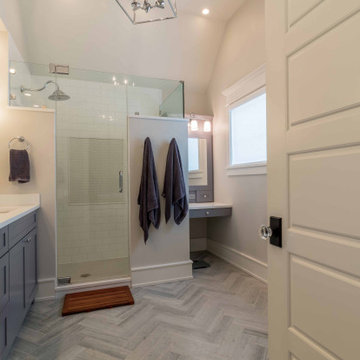
Design ideas for a large country master bathroom in Chicago with shaker cabinets, blue cabinets, an alcove shower, a one-piece toilet, white tile, limestone, limestone floors, an integrated sink, solid surface benchtops, blue floor, a sliding shower screen, white benchtops, a shower seat, a single vanity, a freestanding vanity, wallpaper, wallpaper and white walls.
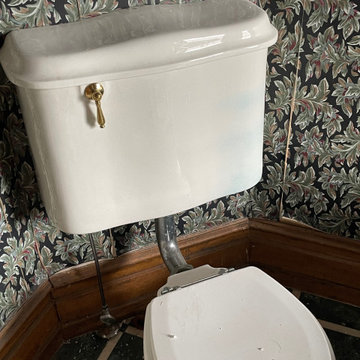
Inspiration for a large traditional master bathroom in New York with furniture-like cabinets, dark wood cabinets, a claw-foot tub, a two-piece toilet, green walls, limestone floors, a pedestal sink, green floor, a niche, a single vanity, a freestanding vanity, wallpaper and wallpaper.
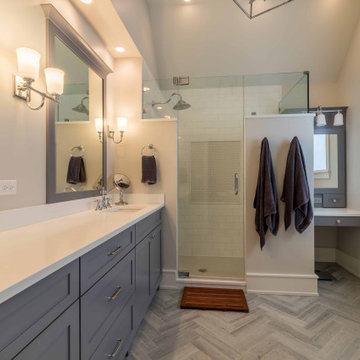
Large country master bathroom in Chicago with shaker cabinets, blue cabinets, an alcove shower, a one-piece toilet, white tile, limestone, limestone floors, an integrated sink, solid surface benchtops, blue floor, a sliding shower screen, white benchtops, a shower seat, a single vanity, a freestanding vanity, wallpaper, wallpaper and white walls.
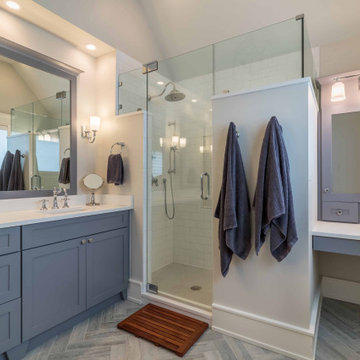
Inspiration for a large country master bathroom in Chicago with shaker cabinets, blue cabinets, an alcove shower, a one-piece toilet, white tile, limestone, limestone floors, an integrated sink, solid surface benchtops, blue floor, a sliding shower screen, white benchtops, a shower seat, a single vanity, a freestanding vanity, wallpaper, wallpaper and white walls.
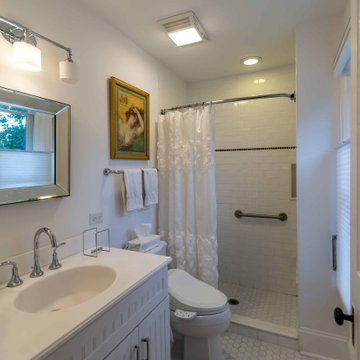
This is an example of a mid-sized traditional master bathroom in Chicago with flat-panel cabinets, white cabinets, an alcove shower, a one-piece toilet, white tile, ceramic tile, white walls, limestone floors, a drop-in sink, onyx benchtops, white floor, a shower curtain, white benchtops, an enclosed toilet, a single vanity, a freestanding vanity, wallpaper and wallpaper.
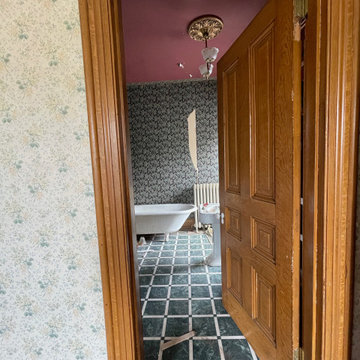
Victorian entrance to bathroom
Large traditional master bathroom in New York with furniture-like cabinets, dark wood cabinets, a claw-foot tub, a two-piece toilet, green walls, limestone floors, a pedestal sink, green floor, a niche, a single vanity, a freestanding vanity, wallpaper and wallpaper.
Large traditional master bathroom in New York with furniture-like cabinets, dark wood cabinets, a claw-foot tub, a two-piece toilet, green walls, limestone floors, a pedestal sink, green floor, a niche, a single vanity, a freestanding vanity, wallpaper and wallpaper.
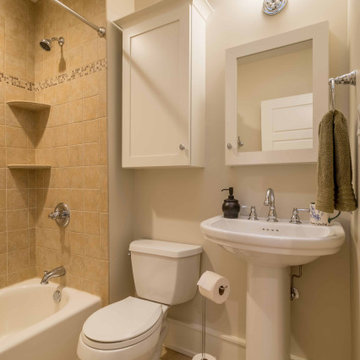
Photo of a mid-sized country kids bathroom in Chicago with shaker cabinets, white cabinets, a drop-in tub, a shower/bathtub combo, a one-piece toilet, limestone floors, a pedestal sink, solid surface benchtops, beige floor, a shower curtain, white benchtops, a single vanity, a freestanding vanity, wallpaper, wallpaper and beige walls.
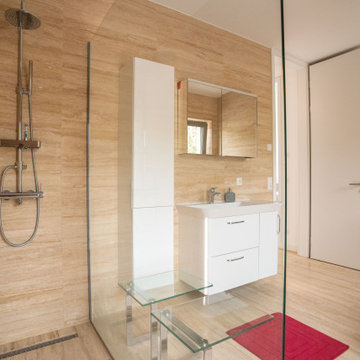
Dieser quadratische Bungalow ist ein K-MÄLEON Hybridhaus K-L und hat die Außenmaße 13 x 13 Meter. Wie gewohnt wurden Grundriss und Gestaltung vollkommen individuell vorgenommen. Durch das Atrium wird jeder Quadratmeter des innovativen Einfamilienhauses mit Licht durchflutet. Die quadratische Grundform der Glas-Dachspitze ermöglicht eine zu allen Seiten gleichmäßige Lichtverteilung.
Die Besonderheiten bei diesem Projekt sind die Glasfassade auf drei Hausseiten, die Gaube, der große Dachüberstand und die Stringenz bei der Materialauswahl.
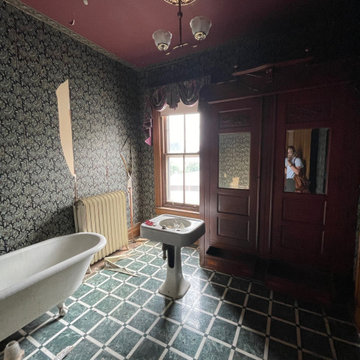
Design ideas for a large traditional master bathroom in New York with furniture-like cabinets, dark wood cabinets, a claw-foot tub, a two-piece toilet, green walls, limestone floors, a pedestal sink, green floor, a niche, a single vanity, a freestanding vanity, wallpaper and wallpaper.
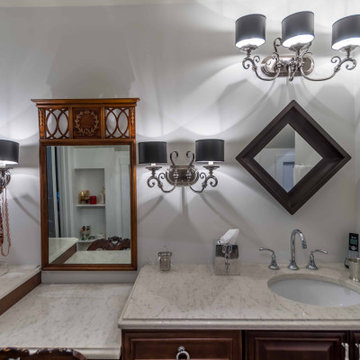
Photo of a mid-sized traditional master bathroom in Chicago with beaded inset cabinets, dark wood cabinets, an alcove shower, white tile, ceramic tile, white walls, limestone floors, an undermount sink, granite benchtops, grey floor, a shower curtain, grey benchtops, a double vanity, a freestanding vanity, wallpaper and wallpaper.
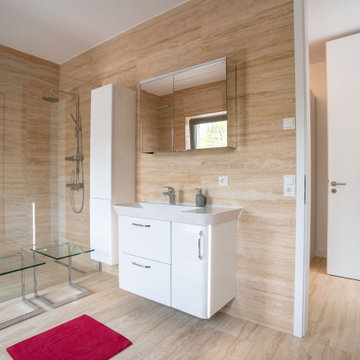
Dieser quadratische Bungalow ist ein K-MÄLEON Hybridhaus K-L und hat die Außenmaße 13 x 13 Meter. Wie gewohnt wurden Grundriss und Gestaltung vollkommen individuell vorgenommen. Durch das Atrium wird jeder Quadratmeter des innovativen Einfamilienhauses mit Licht durchflutet. Die quadratische Grundform der Glas-Dachspitze ermöglicht eine zu allen Seiten gleichmäßige Lichtverteilung.
Die Besonderheiten bei diesem Projekt sind die Glasfassade auf drei Hausseiten, die Gaube, der große Dachüberstand und die Stringenz bei der Materialauswahl.
Bathroom Design Ideas with Limestone Floors and Wallpaper
1