Bathroom Design Ideas with Medium Hardwood Floors and Wallpaper
Refine by:
Budget
Sort by:Popular Today
1 - 16 of 16 photos
Item 1 of 3
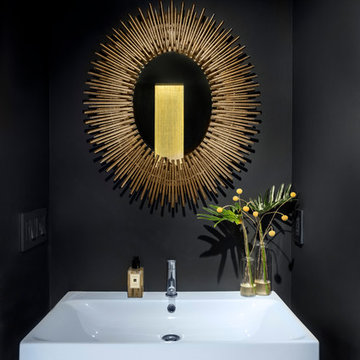
A lack lustre beige powder room was made over with black walls and a metallic textured wallpaper in silver, gold and black raffia was placed on the ceiling and in the lit niche behind the toilet.
A new brass mirror added a little eye catching glamor.

Auch der Waschtisch ist in einem durchlaufenden Eichefurnier gefertigt und beherbergt den Doppelwaschtisch. Der darüber liegende Spiegel hat eine eingebaute Beleuchtung.

壁掛けのアイロンがあるか自室兼洗面室です。屋内の乾燥室でもあります
Inspiration for a mid-sized traditional master wet room bathroom in Other with grey cabinets, a one-piece toilet, porcelain tile, multi-coloured walls, medium hardwood floors, a vessel sink, concrete benchtops, brown floor, a laundry, a single vanity, a built-in vanity, wallpaper and wallpaper.
Inspiration for a mid-sized traditional master wet room bathroom in Other with grey cabinets, a one-piece toilet, porcelain tile, multi-coloured walls, medium hardwood floors, a vessel sink, concrete benchtops, brown floor, a laundry, a single vanity, a built-in vanity, wallpaper and wallpaper.
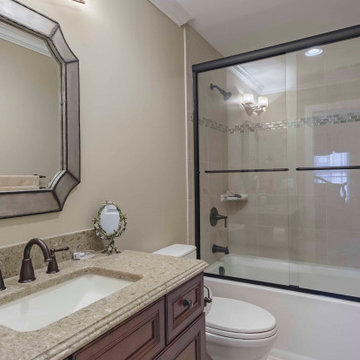
Photo of a mid-sized arts and crafts master bathroom in Detroit with raised-panel cabinets, medium wood cabinets, an alcove tub, a shower/bathtub combo, a two-piece toilet, beige walls, medium hardwood floors, an undermount sink, granite benchtops, brown floor, a sliding shower screen, brown benchtops, a single vanity, a freestanding vanity, white tile, stone tile, wallpaper and wallpaper.

A custom made furniture vanity of white oak feels at home at the beach. This cottage is more formal, so we added brass caps to the legs to elevate it. This is further accomplished by the custom stone bonnet backsplash, copper vessel sink, and wall mounted faucet. With storage lost in this open vanity, the niche bookcase (pictured previously) is of the upmost importance.
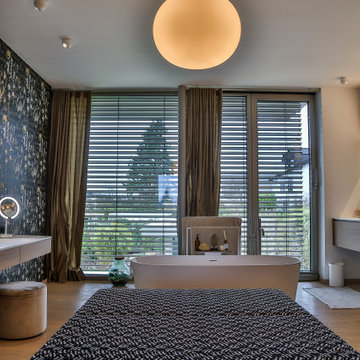
Ein Wohnbad par excellence
Der Bodenbelag (Echtholz) geht von den Nachbarräumen nahtlos in das Bad "en Suite" über. Die freistehende Badewanne von Falper bildet den Mittelpunkt im Bad, Neben dem 240cm breiten Waschplatz befindet sich die 160cm große Dusche mit Regenbrause. Ein Schminkplatz für die Nutzerin, sowie ein Sitzmöbel mit Staumöglichkeiten runden das Bad ab. Die Toilette befindet sich in einem separaten Raum neben der Ankleide.
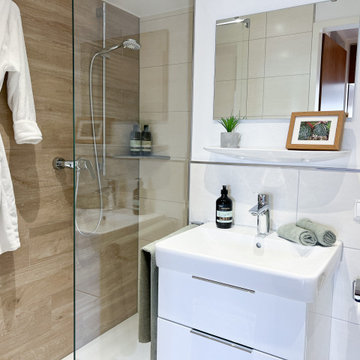
Mid-sized contemporary bathroom in Other with white walls, medium hardwood floors, brown floor, wallpaper, wallpaper, flat-panel cabinets, white cabinets, an open shower, beige tile, wood-look tile, an open shower, a single vanity and a floating vanity.
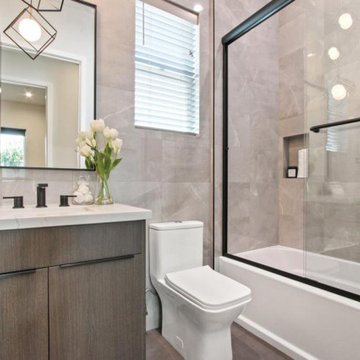
Introducing a brand new construction that boasts a modern and awe-inspiring design! This complete home renovation combines exquisite elements throughout, creating a luxurious space that's definitely worth marveling at. With a stunning bathroom that features beautifully crafted wood cabinetry and black fixtures with a double sink and double mirror, the bathroom of this home is an absolute show stopper. The spacious bedroom features hardwood flooring that brings warmth and comfort, making it easy to unwind after a long day. The kitchen also screams excellence - with subway tile backsplash, hardwood flooring, stainless steel fixtures, and a white marble countertop, cooking and entertaining will be effortless. This new construction home is a reflection of luxury and sophistication, and it is sure to impress anyone who passes through it.
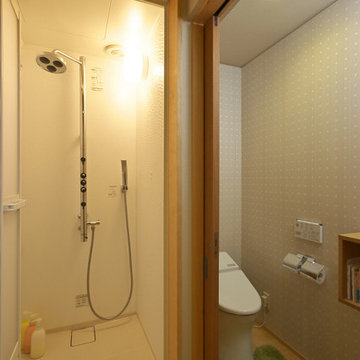
いろはの家(名古屋市)2階トイレ&シャワーユニット
Design ideas for a mid-sized asian 3/4 bathroom in Nagoya with white walls, medium hardwood floors, wallpaper, a one-piece toilet, a built-in vanity and wallpaper.
Design ideas for a mid-sized asian 3/4 bathroom in Nagoya with white walls, medium hardwood floors, wallpaper, a one-piece toilet, a built-in vanity and wallpaper.
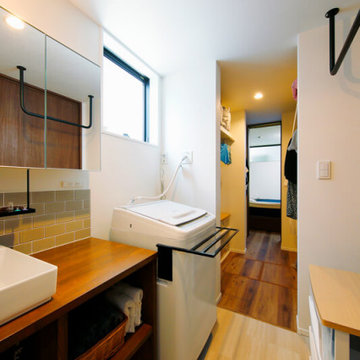
浴室から洗面台、ドライルームへと続く奥にはウォークスルーのファミリークローゼット。コンパクトにまとめられた水回り動線は朝夕のお出かけや帰宅の慌ただしい時間のストレスを最小化してくれます。
This is an example of a small modern bathroom in Tokyo Suburbs with open cabinets, brown cabinets, multi-coloured tile, white walls, medium hardwood floors, a drop-in sink, wood benchtops, beige floor, white benchtops, a single vanity, a built-in vanity, wallpaper and wallpaper.
This is an example of a small modern bathroom in Tokyo Suburbs with open cabinets, brown cabinets, multi-coloured tile, white walls, medium hardwood floors, a drop-in sink, wood benchtops, beige floor, white benchtops, a single vanity, a built-in vanity, wallpaper and wallpaper.
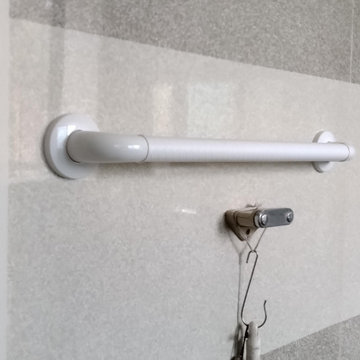
Design ideas for a small modern wet room bathroom in Other with flat-panel cabinets, white cabinets, a hot tub, a two-piece toilet, white walls, medium hardwood floors, an undermount sink, solid surface benchtops, brown floor, a sliding shower screen, white benchtops, a freestanding vanity, wallpaper and wallpaper.
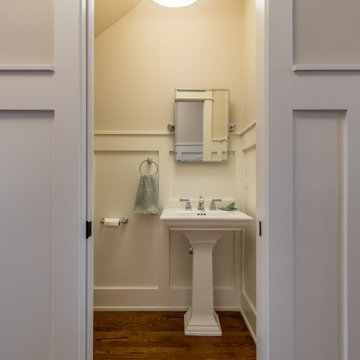
This is an example of a small country bathroom in Chicago with shaker cabinets, white cabinets, a one-piece toilet, a pedestal sink, solid surface benchtops, brown floor, white benchtops, a single vanity, a freestanding vanity, wallpaper, white walls, medium hardwood floors and wallpaper.
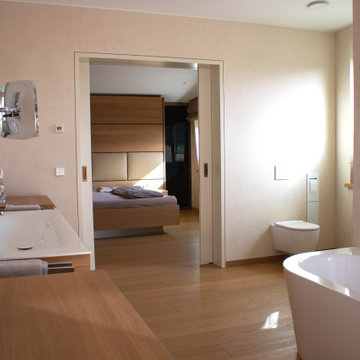
Blick vom Bad ins Schlafzimmer
Inspiration for an expansive contemporary master bathroom in Other with flat-panel cabinets, brown cabinets, a freestanding tub, a curbless shower, a two-piece toilet, beige walls, medium hardwood floors, a drop-in sink, wood benchtops, brown floor, an open shower, brown benchtops, a double vanity, a built-in vanity, wallpaper and wallpaper.
Inspiration for an expansive contemporary master bathroom in Other with flat-panel cabinets, brown cabinets, a freestanding tub, a curbless shower, a two-piece toilet, beige walls, medium hardwood floors, a drop-in sink, wood benchtops, brown floor, an open shower, brown benchtops, a double vanity, a built-in vanity, wallpaper and wallpaper.
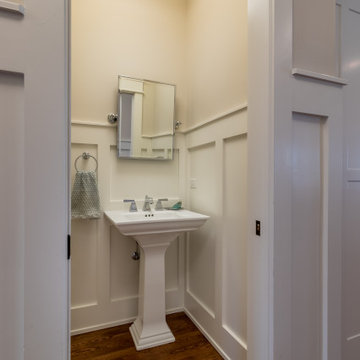
Small country bathroom in Chicago with shaker cabinets, white cabinets, a pedestal sink, solid surface benchtops, brown floor, white benchtops, a single vanity, a freestanding vanity, wallpaper, a one-piece toilet, white walls, medium hardwood floors and wallpaper.
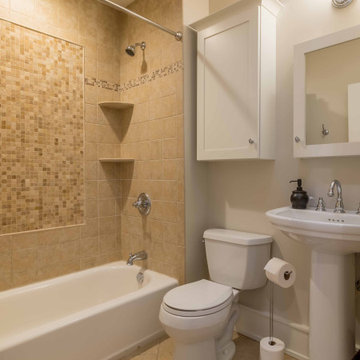
Inspiration for a mid-sized country kids bathroom in Chicago with shaker cabinets, white cabinets, a drop-in tub, a shower/bathtub combo, a one-piece toilet, a pedestal sink, solid surface benchtops, a shower curtain, white benchtops, a single vanity, wallpaper, wallpaper, a freestanding vanity, brown tile, ceramic tile, white walls, medium hardwood floors and brown floor.
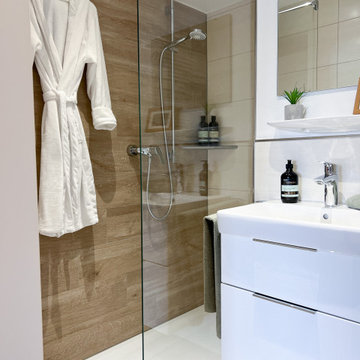
Photo of a mid-sized contemporary bathroom in Other with white walls, medium hardwood floors, brown floor, wallpaper, wallpaper, flat-panel cabinets, white cabinets, an open shower, a wall-mount toilet, beige tile, wood-look tile, an integrated sink, an open shower, a single vanity and a floating vanity.
Bathroom Design Ideas with Medium Hardwood Floors and Wallpaper
1