Bathroom Design Ideas with White Cabinets and a Shower Seat
Refine by:
Budget
Sort by:Popular Today
41 - 60 of 6,239 photos
Item 1 of 3
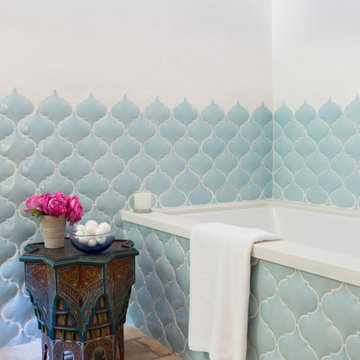
Guest Bath Tub with Arabeque Tile
Inspiration for a mid-sized mediterranean master bathroom in Los Angeles with white cabinets, an undermount tub, a one-piece toilet, blue tile, ceramic tile, beige walls, marble floors, an undermount sink, marble benchtops, blue floor, a hinged shower door, white benchtops, a shower seat, a single vanity, a built-in vanity, vaulted and decorative wall panelling.
Inspiration for a mid-sized mediterranean master bathroom in Los Angeles with white cabinets, an undermount tub, a one-piece toilet, blue tile, ceramic tile, beige walls, marble floors, an undermount sink, marble benchtops, blue floor, a hinged shower door, white benchtops, a shower seat, a single vanity, a built-in vanity, vaulted and decorative wall panelling.
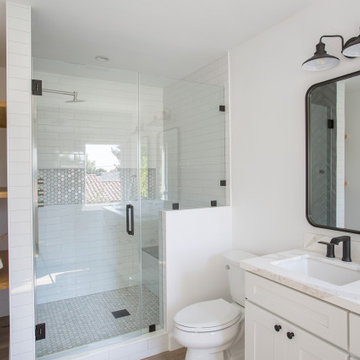
Design ideas for a mid-sized contemporary master bathroom in Los Angeles with beaded inset cabinets, white cabinets, a corner shower, a one-piece toilet, brown tile, subway tile, white walls, laminate floors, an undermount sink, engineered quartz benchtops, brown floor, a hinged shower door, white benchtops, a shower seat, a double vanity and a built-in vanity.
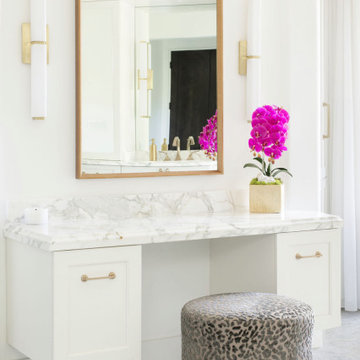
Master Bath Makeup Vanity
Inspiration for a large transitional master bathroom in Austin with shaker cabinets, white cabinets, a freestanding tub, an alcove shower, a two-piece toilet, white tile, white walls, marble floors, an undermount sink, white floor, a hinged shower door, white benchtops, a shower seat and a built-in vanity.
Inspiration for a large transitional master bathroom in Austin with shaker cabinets, white cabinets, a freestanding tub, an alcove shower, a two-piece toilet, white tile, white walls, marble floors, an undermount sink, white floor, a hinged shower door, white benchtops, a shower seat and a built-in vanity.
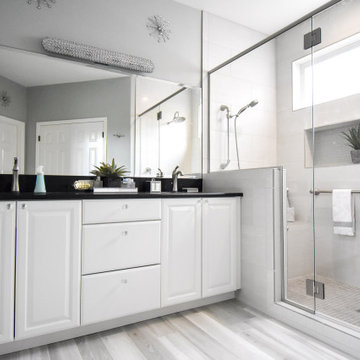
What makes a bathroom accessible depends on the needs of the person using it, which is why we offer many custom options. In this case, a difficult to enter drop-in tub and a tiny separate shower stall were replaced with a walk-in shower complete with multiple grab bars, shower seat, and an adjustable hand shower. For every challenge, we found an elegant solution, like placing the shower controls within easy reach of the seat. Along with modern updates to the rest of the bathroom, we created an inviting space that's easy and enjoyable for everyone.
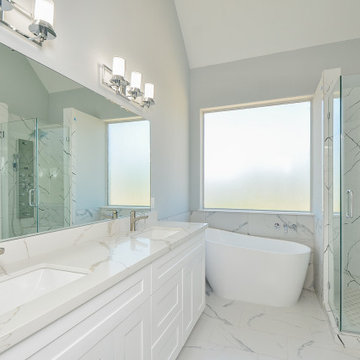
This is an example of a mid-sized modern master bathroom in Houston with shaker cabinets, white cabinets, a freestanding tub, a one-piece toilet, gray tile, porcelain tile, grey walls, porcelain floors, a drop-in sink, engineered quartz benchtops, white floor, a hinged shower door, white benchtops, a shower seat, a double vanity and a built-in vanity.
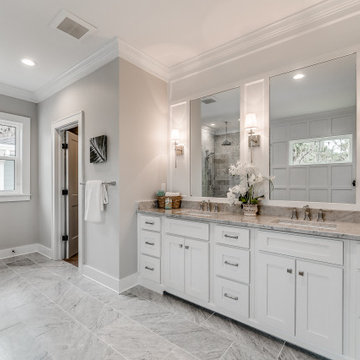
A sister home to DreamDesign 44, DreamDesign 45 is a new farmhouse that fits right in with the historic character of Ortega. A detached two-car garage sits in the rear of the property. Inside, four bedrooms and three baths combine with an open-concept great room and kitchen over 3000 SF. The plan also features a separate dining room and a study that can be used as a fifth bedroom.
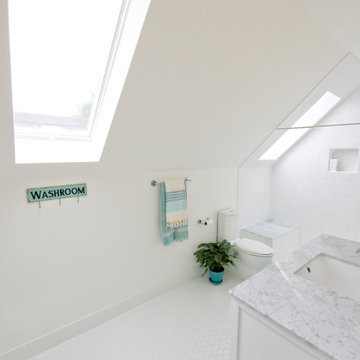
Inspiration for a mid-sized country 3/4 bathroom in Portland with recessed-panel cabinets, white cabinets, an alcove shower, a two-piece toilet, white tile, ceramic tile, white walls, porcelain floors, an undermount sink, marble benchtops, white floor, a shower curtain, grey benchtops, a shower seat, a single vanity and a freestanding vanity.

Design ideas for a mid-sized modern master bathroom in Orange County with shaker cabinets, white cabinets, a freestanding tub, an open shower, a two-piece toilet, blue tile, porcelain tile, white walls, mosaic tile floors, an undermount sink, engineered quartz benchtops, white floor, an open shower, white benchtops, a shower seat, a double vanity, a built-in vanity and panelled walls.
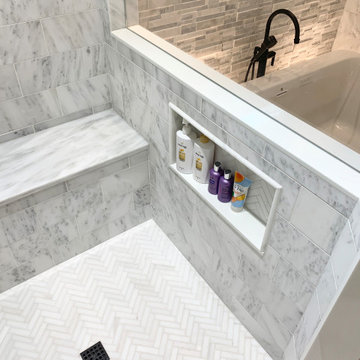
Master bathroom
Photo of a large traditional master bathroom in Atlanta with beaded inset cabinets, white cabinets, a freestanding tub, a corner shower, a two-piece toilet, white tile, marble, grey walls, marble floors, an undermount sink, marble benchtops, white floor, a hinged shower door, grey benchtops, a shower seat, a double vanity, a built-in vanity, timber and planked wall panelling.
Photo of a large traditional master bathroom in Atlanta with beaded inset cabinets, white cabinets, a freestanding tub, a corner shower, a two-piece toilet, white tile, marble, grey walls, marble floors, an undermount sink, marble benchtops, white floor, a hinged shower door, grey benchtops, a shower seat, a double vanity, a built-in vanity, timber and planked wall panelling.
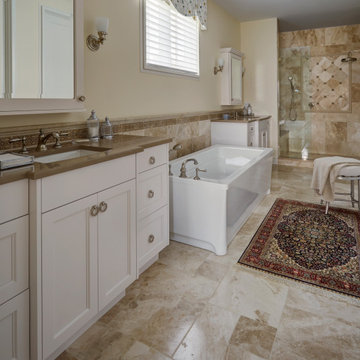
Photo of a mid-sized country master bathroom in Chicago with recessed-panel cabinets, white cabinets, a freestanding tub, an alcove shower, beige tile, marble, beige walls, marble floors, an undermount sink, quartzite benchtops, beige floor, an open shower, brown benchtops, a shower seat, a single vanity and a built-in vanity.
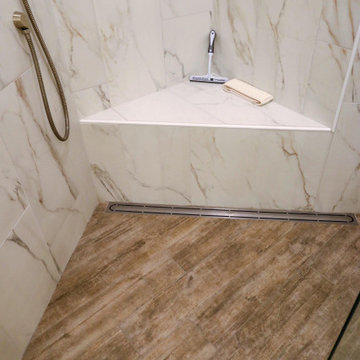
In this master bathroom, the vanity was given a fresh coat of paint and a new Carrara Mist Quartz countertop was installed. The mirror above the vanity is from the Medallion line using the Ellison door style stained in Eagle Rock with Sable Glaze & Highlight. Moen Align brushed nickel single handle faucets and two white Kohler Caxton rectangular undermount sinks were installed. In the shower is Moen Align showerhead in brushed nickel. Two Kichler Joelson three light wall scones in brushed nickel. In the shower, Cava Bianco 12z24 rectified porcelain tile was installed on the shower walls with a 75” high semi-frameless shower door/panel configuration with brushed nickel finish. On the floor is CTI Dakota porcelain tile.
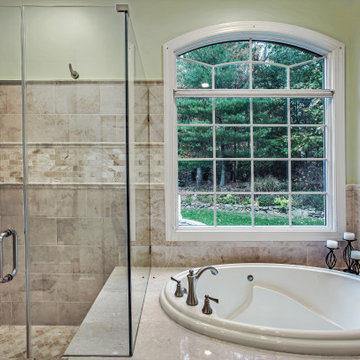
Elegant, Open and Classy could describe this newly remodeled Owners Bath.
So we'll stick with that!
Mid-sized traditional master bathroom in DC Metro with raised-panel cabinets, white cabinets, a drop-in tub, a corner shower, a two-piece toilet, beige tile, porcelain tile, green walls, porcelain floors, an undermount sink, marble benchtops, beige floor, a hinged shower door, brown benchtops, a shower seat, a double vanity and a built-in vanity.
Mid-sized traditional master bathroom in DC Metro with raised-panel cabinets, white cabinets, a drop-in tub, a corner shower, a two-piece toilet, beige tile, porcelain tile, green walls, porcelain floors, an undermount sink, marble benchtops, beige floor, a hinged shower door, brown benchtops, a shower seat, a double vanity and a built-in vanity.
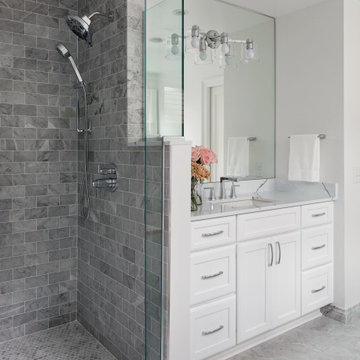
This Tudor home had an addition from the early 1990's that was in need of an update. In the upstairs Principal En Suite we enlarged the shower and added a shower bench. The shower walls are marble subway tiles while the floor is graced with more marble in a herringbone pattern. The countertops are quartz and the fixtures are by Brizo. But, the biggest "ahh" factor comes from the luxurious, free-standing soaking tub for two. What a fabulous way to relax after a long day.
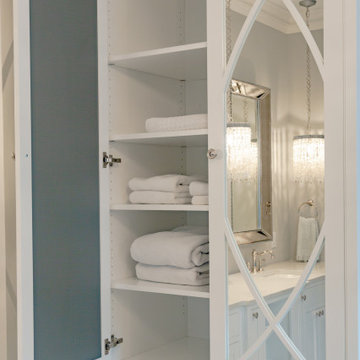
Linen storage is close at hand in the tall armoire cabinet with drawers and adjustable shelving.
Large traditional master bathroom in Charleston with beaded inset cabinets, white cabinets, a freestanding tub, a double shower, a bidet, gray tile, marble, grey walls, marble floors, an undermount sink, engineered quartz benchtops, grey floor, a hinged shower door, white benchtops, a shower seat, a double vanity and a built-in vanity.
Large traditional master bathroom in Charleston with beaded inset cabinets, white cabinets, a freestanding tub, a double shower, a bidet, gray tile, marble, grey walls, marble floors, an undermount sink, engineered quartz benchtops, grey floor, a hinged shower door, white benchtops, a shower seat, a double vanity and a built-in vanity.
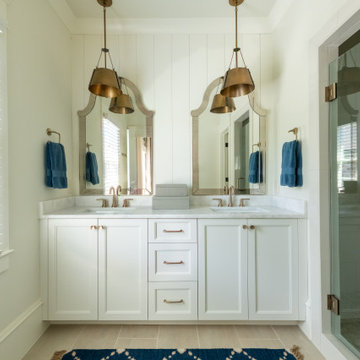
Inspiration for a large transitional kids bathroom in Atlanta with recessed-panel cabinets, white cabinets, a freestanding tub, an alcove shower, ceramic floors, marble benchtops, beige floor, a hinged shower door, white benchtops, a shower seat, a double vanity, a built-in vanity, white walls and planked wall panelling.
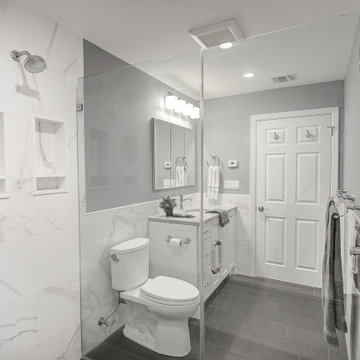
This family expanded their living space with a new family room extension with a large bathroom and a laundry room. The new roomy family room has reclaimed beams on the ceiling, porcelain wood look flooring and a wood burning fireplace with a stone facade going straight up the cathedral ceiling. The fireplace hearth is raised with the TV mounted over the reclaimed wood mantle. The new bathroom is larger than the existing was with light and airy porcelain tile that looks like marble without the maintenance hassle. The unique stall shower and platform tub combination is separated from the rest of the bathroom by a clear glass shower door and partition. The trough drain located near the tub platform keep the water from flowing past the curbless entry. Complimenting the light and airy feel of the new bathroom is a white vanity with a light gray quartz top and light gray paint on the walls. To complete this new addition to the home we added a laundry room complete with plenty of additional storage and stackable washer and dryer.
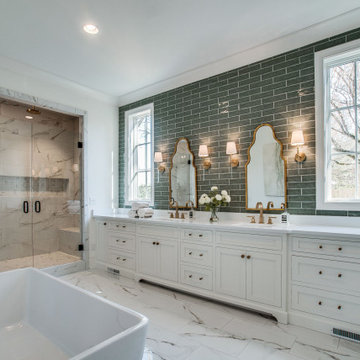
Transitional master bathroom in Nashville with shaker cabinets, white cabinets, a freestanding tub, green tile, subway tile, white walls, an undermount sink, white floor, white benchtops, a niche, a shower seat, a double vanity and a built-in vanity.
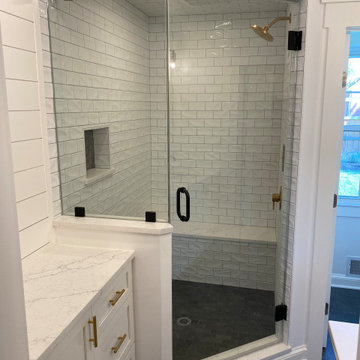
Inspiration for a mid-sized transitional master bathroom in DC Metro with shaker cabinets, white cabinets, a corner shower, a one-piece toilet, white tile, ceramic tile, white walls, ceramic floors, an undermount sink, quartzite benchtops, grey floor, a hinged shower door, white benchtops, a shower seat, a double vanity and a built-in vanity.
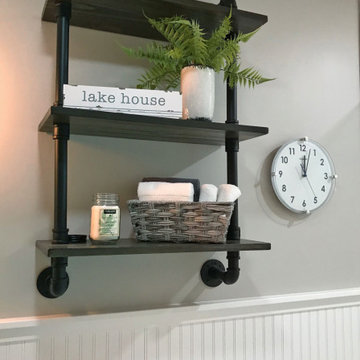
A master bathroom remodel that has white beadboard wainscoting with a walk-in glass door shower. The floor tiles are a 2" Hex Daylight with a Midnight Dot.
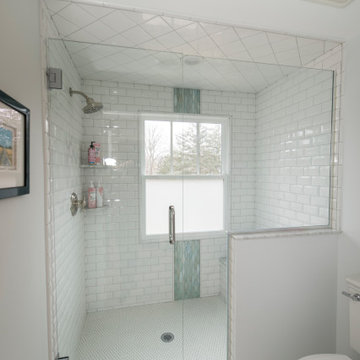
Bloomfield Hills Addition Master Bathroom Remodel
Design ideas for a mid-sized country kids bathroom in Detroit with shaker cabinets, white cabinets, an alcove shower, a two-piece toilet, white tile, subway tile, white walls, ceramic floors, an undermount sink, marble benchtops, white floor, a hinged shower door, white benchtops, a shower seat, a double vanity and a freestanding vanity.
Design ideas for a mid-sized country kids bathroom in Detroit with shaker cabinets, white cabinets, an alcove shower, a two-piece toilet, white tile, subway tile, white walls, ceramic floors, an undermount sink, marble benchtops, white floor, a hinged shower door, white benchtops, a shower seat, a double vanity and a freestanding vanity.
Bathroom Design Ideas with White Cabinets and a Shower Seat
3

