Bathroom Design Ideas with White Cabinets and Marble Benchtops
Refine by:
Budget
Sort by:Popular Today
121 - 140 of 38,900 photos
Item 1 of 3
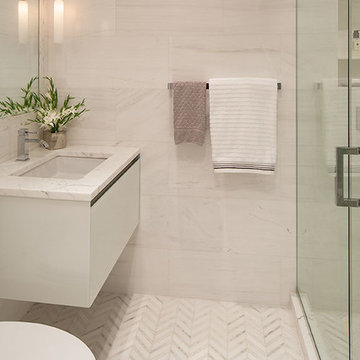
This unique 3-level apartment was in need of a renovation when its new owner purchased the space. Although the lower level bathroom had been recently updated, the two upper floors hadn't been touched in decades, and were composed of dark closed-in spaces, including a tiny 6' x 8' kitchen. For a client who loves to cook and entertain, major changes were needed.
As you see from the photos, the apartment now boasts an ultra-modern, open kitchen, a bright and airy living/dining space, a chic marble guest bathroom, a stylish den/media room and a luxurious master suite.
Photography by Peter Kubilus
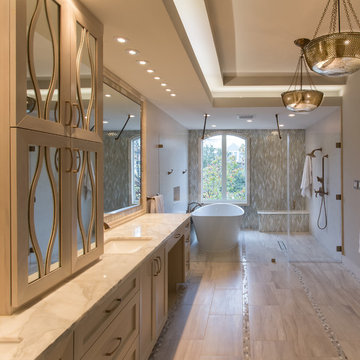
This Houston, Texas River Oaks home went through a complete remodel of their master bathroom. Originally, it was a bland rectangular space with a misplaced shower in the center of the bathroom; partnered with a built-in tub against the window. We redesigned the new space by completely gutting the old bathroom. We decided to make the space flow more consistently by working with the rectangular layout and then created a master bathroom with free-standing tub inside the shower enclosure. The tub was floated inside the shower by the window. Next, we added a large bench seat with an oversized mosaic glass backdrop by Lunada Bay "Agate Taiko. The 9’ x 9’ shower is fully enclosed with 3/8” seamless glass. The furniture-like vanity was custom built with decorative overlays on the mirror doors to match the shower mosaic tile design. Further, we bleached the hickory wood to get the white wash stain on the cabinets. The floor tile is 12" x 24" Athena Sand with a linear mosaic running the length of the room. This tranquil spa bath has many luxurious amenities such as a Bain Ultra Air Tub, "Evanescence" with Brizo Virage Lavatory faucets and fixtures in a brushed bronze brilliance finish. Overall, this was a drastic, yet much needed change for my client.
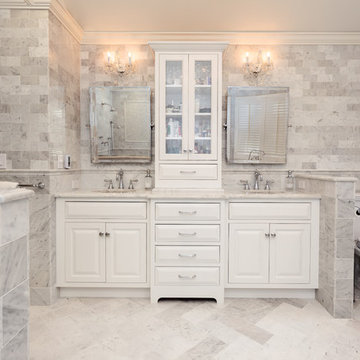
Inset cabinetry by Starmark topped with marble countertops lay atop a herringbone patterned marble floor with floor to ceiling natural marble tile in two sizes of subway separated by a chair rail.
Photos by Blackstock Photography
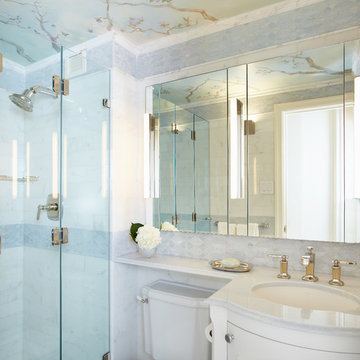
Paul Johnson Photography
Design ideas for a small traditional master bathroom in New York with an undermount sink, recessed-panel cabinets, white cabinets, marble benchtops, an open shower, a two-piece toilet, white tile, mosaic tile, white walls and marble floors.
Design ideas for a small traditional master bathroom in New York with an undermount sink, recessed-panel cabinets, white cabinets, marble benchtops, an open shower, a two-piece toilet, white tile, mosaic tile, white walls and marble floors.
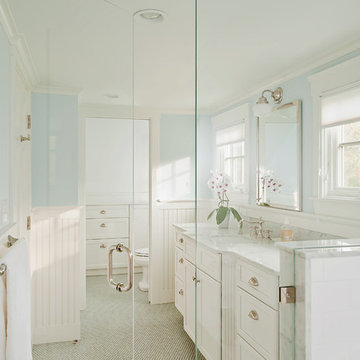
Large traditional master bathroom in Providence with recessed-panel cabinets, white cabinets, a curbless shower, white tile, marble, blue walls, an undermount sink, marble benchtops, grey floor, a hinged shower door and grey benchtops.
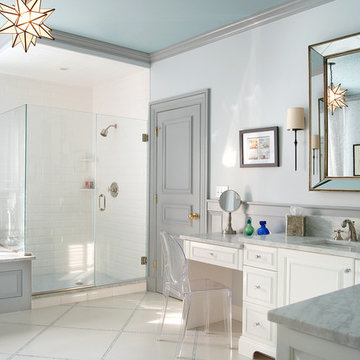
Peter Rymwid
Inspiration for a mid-sized transitional master bathroom in New York with an undermount sink, white cabinets, a drop-in tub, a corner shower, white tile, subway tile, grey walls, beaded inset cabinets, porcelain floors, beige floor, a hinged shower door, a bidet and marble benchtops.
Inspiration for a mid-sized transitional master bathroom in New York with an undermount sink, white cabinets, a drop-in tub, a corner shower, white tile, subway tile, grey walls, beaded inset cabinets, porcelain floors, beige floor, a hinged shower door, a bidet and marble benchtops.
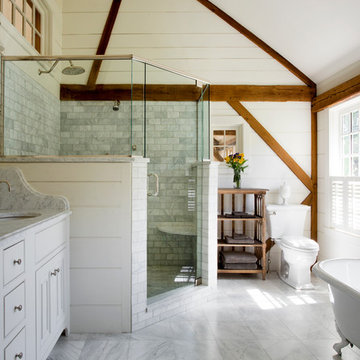
The beautiful, old barn on this Topsfield estate was at risk of being demolished. Before approaching Mathew Cummings, the homeowner had met with several architects about the structure, and they had all told her that it needed to be torn down. Thankfully, for the sake of the barn and the owner, Cummings Architects has a long and distinguished history of preserving some of the oldest timber framed homes and barns in the U.S.
Once the homeowner realized that the barn was not only salvageable, but could be transformed into a new living space that was as utilitarian as it was stunning, the design ideas began flowing fast. In the end, the design came together in a way that met all the family’s needs with all the warmth and style you’d expect in such a venerable, old building.
On the ground level of this 200-year old structure, a garage offers ample room for three cars, including one loaded up with kids and groceries. Just off the garage is the mudroom – a large but quaint space with an exposed wood ceiling, custom-built seat with period detailing, and a powder room. The vanity in the powder room features a vanity that was built using salvaged wood and reclaimed bluestone sourced right on the property.
Original, exposed timbers frame an expansive, two-story family room that leads, through classic French doors, to a new deck adjacent to the large, open backyard. On the second floor, salvaged barn doors lead to the master suite which features a bright bedroom and bath as well as a custom walk-in closet with his and hers areas separated by a black walnut island. In the master bath, hand-beaded boards surround a claw-foot tub, the perfect place to relax after a long day.
In addition, the newly restored and renovated barn features a mid-level exercise studio and a children’s playroom that connects to the main house.
From a derelict relic that was slated for demolition to a warmly inviting and beautifully utilitarian living space, this barn has undergone an almost magical transformation to become a beautiful addition and asset to this stately home.
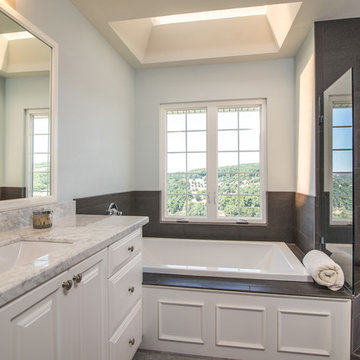
This Contemporary Bathroom Remodel is Located in Valley Center, California. It features marble countertops and unique pebble shower tile. The added vanity area makes more room for everyone to get ready in the morning.
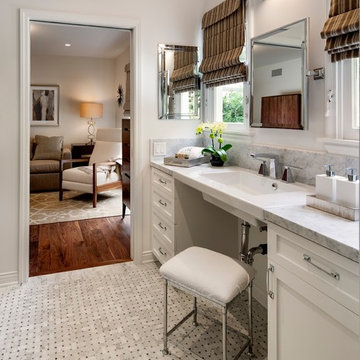
Jim Bartsch Photography
This is an example of a mid-sized transitional bathroom in Los Angeles with shaker cabinets, white cabinets, grey walls, mosaic tile floors, a wall-mount sink, a one-piece toilet, gray tile, stone tile, marble benchtops and grey benchtops.
This is an example of a mid-sized transitional bathroom in Los Angeles with shaker cabinets, white cabinets, grey walls, mosaic tile floors, a wall-mount sink, a one-piece toilet, gray tile, stone tile, marble benchtops and grey benchtops.
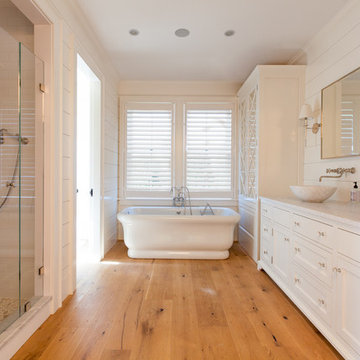
Nantucket Architectural Photography
Inspiration for a large beach style master bathroom in Boston with a vessel sink, recessed-panel cabinets, white cabinets, marble benchtops, a freestanding tub, an alcove shower, white tile, subway tile, white walls and medium hardwood floors.
Inspiration for a large beach style master bathroom in Boston with a vessel sink, recessed-panel cabinets, white cabinets, marble benchtops, a freestanding tub, an alcove shower, white tile, subway tile, white walls and medium hardwood floors.
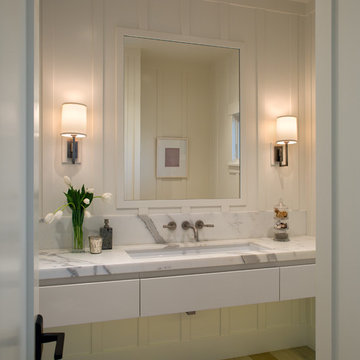
Transitional powder room in San Diego with an undermount sink, flat-panel cabinets, white cabinets, marble benchtops, white walls, light hardwood floors and white benchtops.
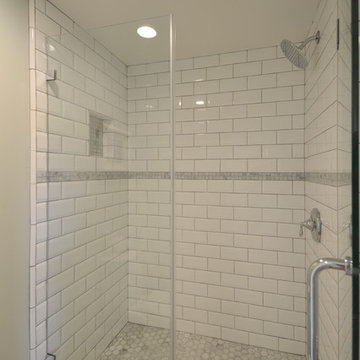
Remodeled shower with subway tile walls mixed with decorative square mosaics and marbled hexagon tile floor. Architect: Jeff Jeannette, Jeannette Architects, Long Beach CA. Owner selected finishes
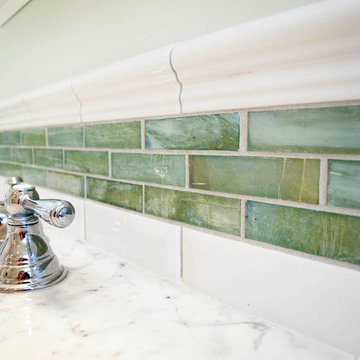
The Beard Group, Ltd.
Small traditional 3/4 bathroom in Cleveland with an undermount sink, shaker cabinets, white cabinets, marble benchtops, an alcove tub, a shower/bathtub combo, a one-piece toilet, white tile, subway tile, green walls and porcelain floors.
Small traditional 3/4 bathroom in Cleveland with an undermount sink, shaker cabinets, white cabinets, marble benchtops, an alcove tub, a shower/bathtub combo, a one-piece toilet, white tile, subway tile, green walls and porcelain floors.
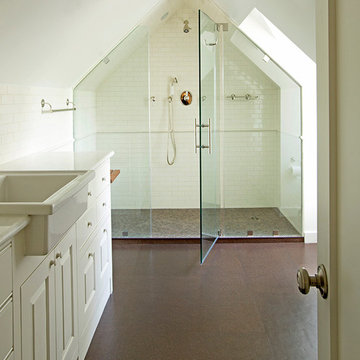
Greg Hadley Photography
Inspiration for a traditional bathroom in DC Metro with raised-panel cabinets, white cabinets, marble benchtops, a one-piece toilet, brown tile, ceramic tile, white walls and cork floors.
Inspiration for a traditional bathroom in DC Metro with raised-panel cabinets, white cabinets, marble benchtops, a one-piece toilet, brown tile, ceramic tile, white walls and cork floors.
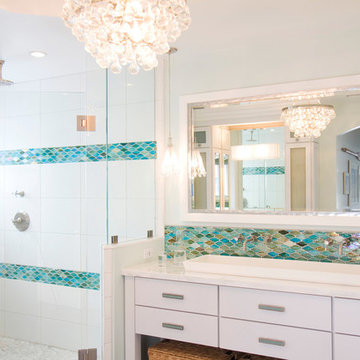
Colorful Beach Cottage Bathroom
Photo Credit: Molly Mahar http://caprinacreative.com/
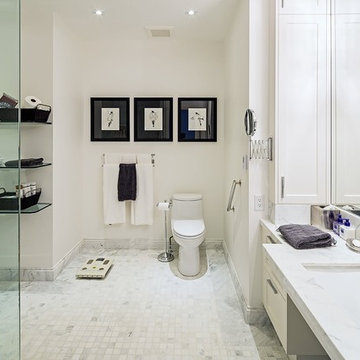
This is an example of a large transitional master bathroom in Toronto with an undermount sink, white cabinets, a one-piece toilet, white tile, white walls, recessed-panel cabinets, marble benchtops, cement tile, ceramic floors and white benchtops.
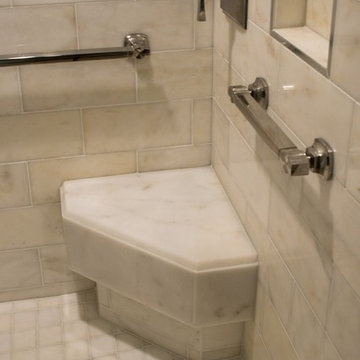
The shower corner bench seat features the same marble slab that was used to line the top and sides of the shower.
www.remodelworks.com
Design ideas for a small modern master bathroom in San Diego with a drop-in sink, flat-panel cabinets, white cabinets, marble benchtops, an alcove shower, a one-piece toilet, white tile, white walls and marble floors.
Design ideas for a small modern master bathroom in San Diego with a drop-in sink, flat-panel cabinets, white cabinets, marble benchtops, an alcove shower, a one-piece toilet, white tile, white walls and marble floors.
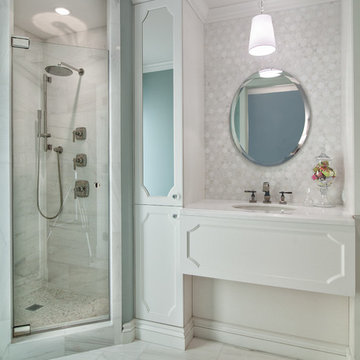
Ron Rosenzweig
Inspiration for a large contemporary master bathroom in Miami with an undermount sink, white cabinets, a corner shower, white tile, white walls, recessed-panel cabinets, marble, marble floors, marble benchtops, white floor, a hinged shower door and white benchtops.
Inspiration for a large contemporary master bathroom in Miami with an undermount sink, white cabinets, a corner shower, white tile, white walls, recessed-panel cabinets, marble, marble floors, marble benchtops, white floor, a hinged shower door and white benchtops.
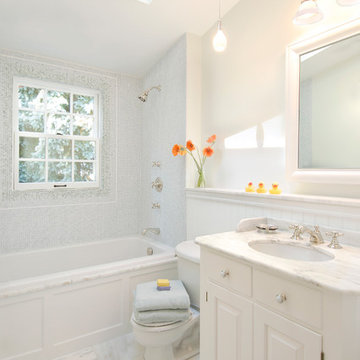
Design / Build project with Charlie Allen Renovations Inc.
Shelly Harrison Photography
Inspiration for a mid-sized traditional bathroom in Boston with raised-panel cabinets, white cabinets, an alcove tub, a shower/bathtub combo, a two-piece toilet, white walls, marble floors, an undermount sink and marble benchtops.
Inspiration for a mid-sized traditional bathroom in Boston with raised-panel cabinets, white cabinets, an alcove tub, a shower/bathtub combo, a two-piece toilet, white walls, marble floors, an undermount sink and marble benchtops.
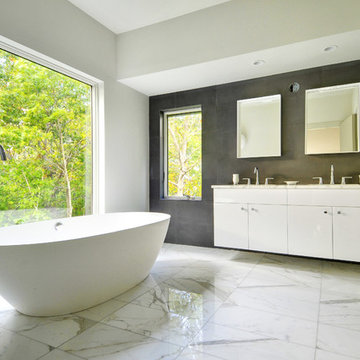
Yankee Barn Homes - The master bath in oyster Shores allows for a completely Zen-like experience. Chris Foster Photography
Photo of a large contemporary master bathroom in Boston with marble benchtops, flat-panel cabinets, white cabinets, a freestanding tub, an open shower, white tile, stone tile, white walls, marble floors, an open shower, an undermount sink and grey floor.
Photo of a large contemporary master bathroom in Boston with marble benchtops, flat-panel cabinets, white cabinets, a freestanding tub, an open shower, white tile, stone tile, white walls, marble floors, an open shower, an undermount sink and grey floor.
Bathroom Design Ideas with White Cabinets and Marble Benchtops
7

