Bathroom Design Ideas with White Cabinets and Matchstick Tile
Refine by:
Budget
Sort by:Popular Today
121 - 140 of 815 photos
Item 1 of 3
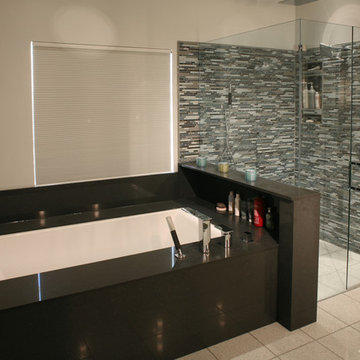
David Tyson & Dennis Nodine
Large contemporary master bathroom in Charlotte with an undermount sink, flat-panel cabinets, white cabinets, engineered quartz benchtops, an undermount tub, a curbless shower, blue tile, gray tile, multi-coloured tile, matchstick tile, beige walls and terrazzo floors.
Large contemporary master bathroom in Charlotte with an undermount sink, flat-panel cabinets, white cabinets, engineered quartz benchtops, an undermount tub, a curbless shower, blue tile, gray tile, multi-coloured tile, matchstick tile, beige walls and terrazzo floors.
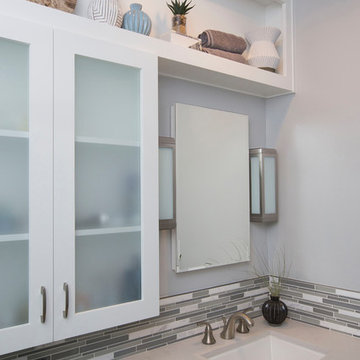
Design ideas for a mid-sized contemporary kids bathroom in Denver with shaker cabinets, white cabinets, an alcove tub, a shower/bathtub combo, a one-piece toilet, white tile, gray tile, grey walls, an undermount sink, engineered quartz benchtops, white floor, a sliding shower screen, matchstick tile and mosaic tile floors.
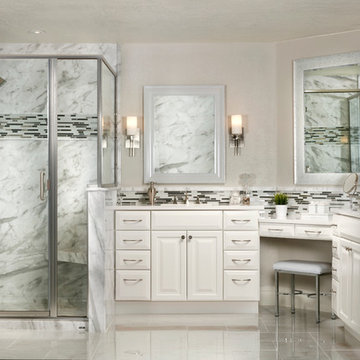
This is an example of a large transitional master bathroom in San Diego with raised-panel cabinets, white cabinets, a corner shower, gray tile, white tile, matchstick tile, beige walls, an undermount sink, white floor and a hinged shower door.
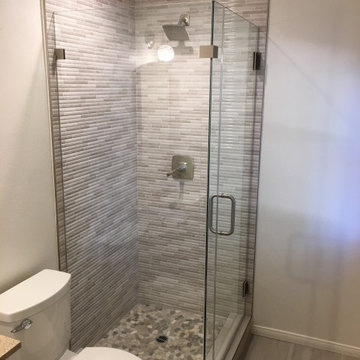
Inspiration for a small 3/4 bathroom in Los Angeles with shaker cabinets, white cabinets, a corner shower, a one-piece toilet, matchstick tile, beige walls, light hardwood floors, a drop-in sink, engineered quartz benchtops, beige floor, a hinged shower door and multi-coloured benchtops.
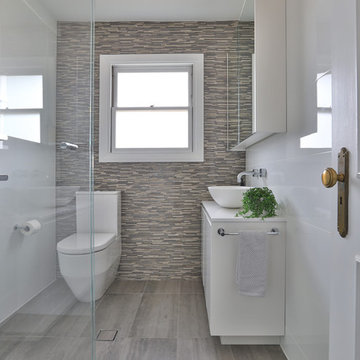
Jack Scott
This is an example of a mid-sized contemporary powder room in Sydney with white cabinets, ceramic floors, engineered quartz benchtops, grey floor, white benchtops, a two-piece toilet, beige tile, flat-panel cabinets, matchstick tile and a vessel sink.
This is an example of a mid-sized contemporary powder room in Sydney with white cabinets, ceramic floors, engineered quartz benchtops, grey floor, white benchtops, a two-piece toilet, beige tile, flat-panel cabinets, matchstick tile and a vessel sink.
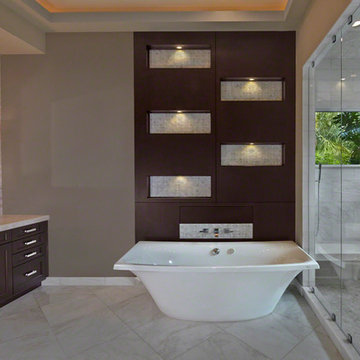
RANDY SMITH
Large modern master bathroom in Miami with recessed-panel cabinets, white cabinets, a freestanding tub, an alcove shower, blue tile, matchstick tile, beige walls, light hardwood floors, a vessel sink and quartzite benchtops.
Large modern master bathroom in Miami with recessed-panel cabinets, white cabinets, a freestanding tub, an alcove shower, blue tile, matchstick tile, beige walls, light hardwood floors, a vessel sink and quartzite benchtops.
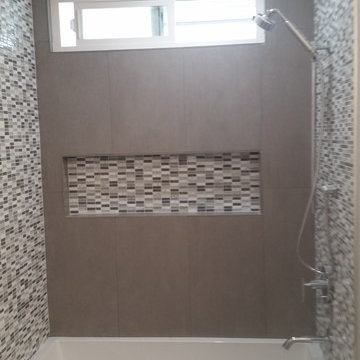
Bathroom of the remodeled house construction in Burbank which included installation of matchstick tile, shower, window, bathtub and recessed lighting.
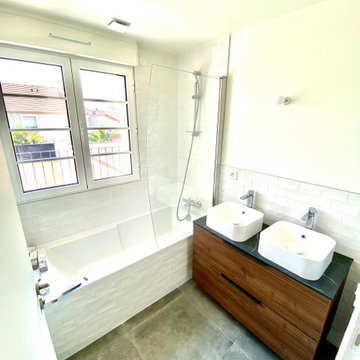
Photo of a mid-sized traditional master bathroom in Paris with recessed-panel cabinets, white cabinets, an undermount tub, white tile, matchstick tile, white walls, concrete floors, a trough sink, laminate benchtops, grey floor, grey benchtops, a double vanity and a floating vanity.
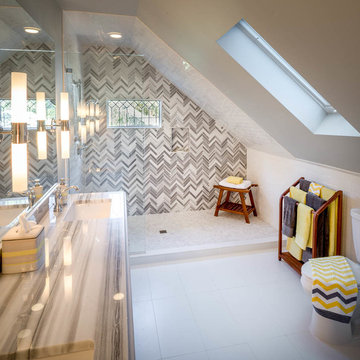
The client fell in love and so did we! Photos by Chuck Williams
Inspiration for a mid-sized transitional bathroom in San Francisco with beaded inset cabinets, white cabinets, an alcove shower, gray tile, white tile, matchstick tile, grey walls, porcelain floors, an undermount sink and engineered quartz benchtops.
Inspiration for a mid-sized transitional bathroom in San Francisco with beaded inset cabinets, white cabinets, an alcove shower, gray tile, white tile, matchstick tile, grey walls, porcelain floors, an undermount sink and engineered quartz benchtops.
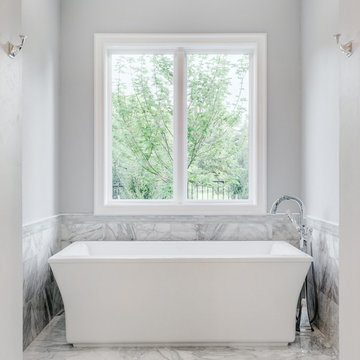
This home was designed and built with a traditional exterior with a modern feel interior to keep the house more transitional.
Design ideas for a mid-sized transitional master bathroom in Dallas with a freestanding tub, grey walls, marble floors, recessed-panel cabinets, white cabinets, gray tile, matchstick tile, an undermount sink and marble benchtops.
Design ideas for a mid-sized transitional master bathroom in Dallas with a freestanding tub, grey walls, marble floors, recessed-panel cabinets, white cabinets, gray tile, matchstick tile, an undermount sink and marble benchtops.
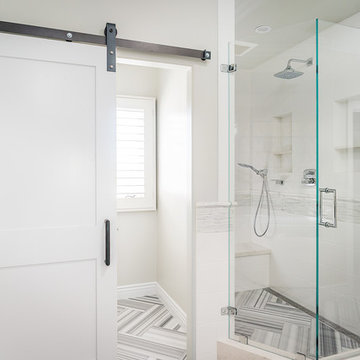
To maintain the flow of the entire space, the striking Striato Olimpo “Leather” floor tiles, white porcelain squares, and Jeffrey Court Calcutta Mini Sticks accent tile were carried throughout the shower and water closet. The seamless transition in the tile is complemented by the ACO channel drain and frameless shower doors, keeping this space open and elegant. The Brizo Charlotte Rain Shower head and the Hnasgrohe PuraVida handheld shower head are both complimentary touches to this transitional primary shower.
Clarified Studios
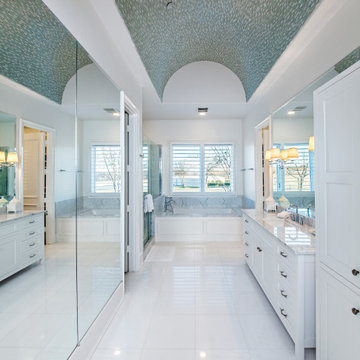
Large transitional bathroom in Dallas with shaker cabinets, white cabinets, an undermount tub, an alcove shower, a two-piece toilet, green tile, matchstick tile, white walls, porcelain floors, an undermount sink, marble benchtops, white floor, a hinged shower door, white benchtops, a single vanity and vaulted.
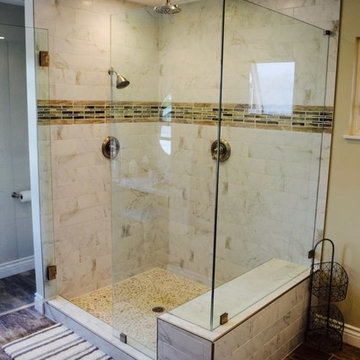
Photo of a mid-sized transitional master bathroom in Orange County with shaker cabinets, white cabinets, a corner shower, matchstick tile, grey walls, laminate floors, an undermount sink and granite benchtops.
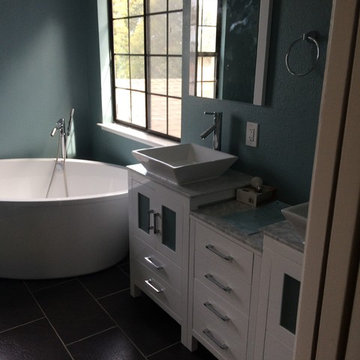
beach style bathroom.
Inspiration for a mid-sized beach style master bathroom in San Francisco with flat-panel cabinets, white cabinets, a claw-foot tub, an alcove shower, a one-piece toilet, white tile, matchstick tile, blue walls, ceramic floors, a vessel sink and marble benchtops.
Inspiration for a mid-sized beach style master bathroom in San Francisco with flat-panel cabinets, white cabinets, a claw-foot tub, an alcove shower, a one-piece toilet, white tile, matchstick tile, blue walls, ceramic floors, a vessel sink and marble benchtops.
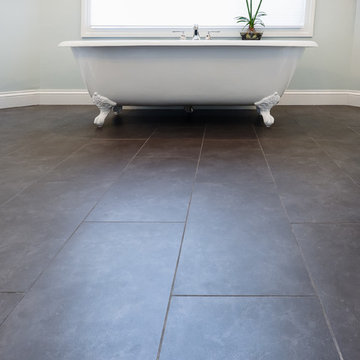
Ohana Home & Design l Minneapolis/St. Paul Residential Remodeling | 651-274-3116 | Photo by: Garret Anglin
Photo of a large traditional master bathroom in Minneapolis with an undermount sink, furniture-like cabinets, white cabinets, engineered quartz benchtops, a claw-foot tub, gray tile, blue tile, multi-coloured tile, blue walls, a corner shower, matchstick tile, slate floors, grey floor and a hinged shower door.
Photo of a large traditional master bathroom in Minneapolis with an undermount sink, furniture-like cabinets, white cabinets, engineered quartz benchtops, a claw-foot tub, gray tile, blue tile, multi-coloured tile, blue walls, a corner shower, matchstick tile, slate floors, grey floor and a hinged shower door.
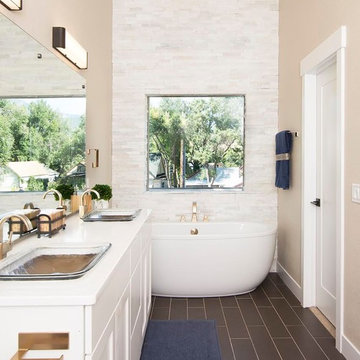
Calico White (Quartz)
This is an example of a mid-sized transitional master bathroom in Denver with recessed-panel cabinets, white cabinets, a freestanding tub, an alcove shower, beige tile, white tile, matchstick tile, beige walls, porcelain floors, a drop-in sink, engineered quartz benchtops and black floor.
This is an example of a mid-sized transitional master bathroom in Denver with recessed-panel cabinets, white cabinets, a freestanding tub, an alcove shower, beige tile, white tile, matchstick tile, beige walls, porcelain floors, a drop-in sink, engineered quartz benchtops and black floor.
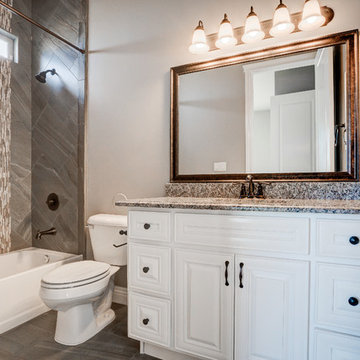
Design ideas for a mid-sized traditional bathroom in Austin with raised-panel cabinets, white cabinets, a shower/bathtub combo, a two-piece toilet, brown tile, multi-coloured tile, white tile, matchstick tile, ceramic floors, an undermount sink and granite benchtops.
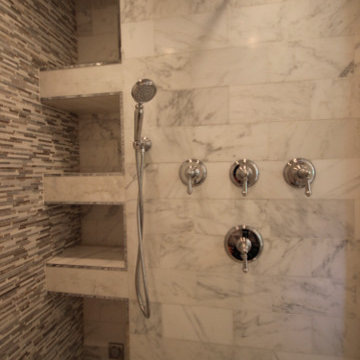
Timeless beauty with a stained and distressed concrete butcher block and paneled appliances.
Inspiration for a large transitional master bathroom in New York with shaker cabinets, white cabinets, a freestanding tub, a corner shower, a one-piece toilet, beige walls, dark hardwood floors, an undermount sink, marble benchtops and matchstick tile.
Inspiration for a large transitional master bathroom in New York with shaker cabinets, white cabinets, a freestanding tub, a corner shower, a one-piece toilet, beige walls, dark hardwood floors, an undermount sink, marble benchtops and matchstick tile.
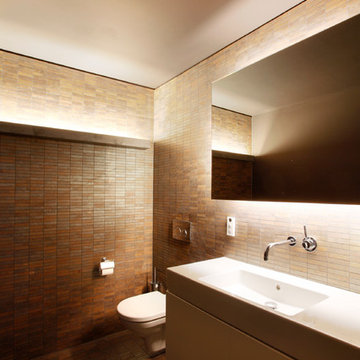
"Wir wohnen von innen nach außen..."
- diese ersten Worte der Bauherren zu ihrem Wohnwunsch wurden zu unserem Entwurfsthema:
Nicht die äußerliche Repräsentation, sondern die nutzbaren Werte für die Bewohner bestimmen die Entwurfsentscheidungen.
Der winkelförmige Baukörper definiert Aussenräume verschiedener Qualitäten:
Den unantastbaren Raum mit seiner ruhigen Kiesfläche; den Sonnen- und Spielgarten mit der weiten, aber gefassten Grünfläche und den Wirtschaftshof, belebt vom Lichtspiel des Blattwerks der hohen Bestandsbäume.
Das Erdgeschoss ist großflächig verglast und so fließt zu ebener Erde der Aussenraum durch den Innenraum.
Das Obergeschoss hingegen gibt sich dreiseitig weitestgehend geschlossen und bietet die Rückzugsmöglichkeiten. Nur zur Südsonne öffnen sich die Räume zu dem sich über die gesamte Länge erstreckenden Balkon.
Das gewölbte Dach leitet das Licht tief in die Räume und über verglaste Oberlichter in den verbindenden Flur. Zusammen mit den das Licht filternden Sonnenschutzlamellen verleiht die Dachform dem Haus ein südländisches Ambiente - ebenfalls ein Bauherrenwunsch.
nach Norden schließt sich das Gebäude zur Nachbarschaft, gerichtete Leibungen leiten die Ausblicke.
Ein fein abgestimmter Farb- und Materialkanon der Oberflächen und Einbaumöbel im Inneren, sowie die sorgfältige Durcharbeitung mit "verdeckten" Details runden den Eindruck ab.
ein Refugium - "...von innen nach außen...".
Fotos : Cornelis Gollhardt Fotografie.
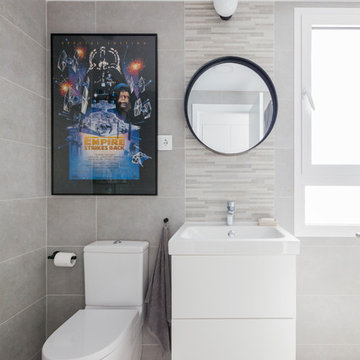
Design ideas for a scandinavian kids bathroom in Madrid with white cabinets, gray tile, multi-coloured tile, flat-panel cabinets, a two-piece toilet, matchstick tile, grey walls and grey floor.
Bathroom Design Ideas with White Cabinets and Matchstick Tile
7

