Bathroom Design Ideas with White Cabinets and Solid Surface Benchtops
Refine by:
Budget
Sort by:Popular Today
61 - 80 of 16,845 photos
Item 1 of 3

Although the Kids Bathroom was reduced in size by a few feet to add additional space in the Master Bathroom, you would never suspect it! Because of the new layout and design selections, it now feels even larger than before. We chose light colors for the walls, flooring, cabinetry, and tiles, as well as a large mirror to reflect more light. A custom linen closet with pull-out drawers and frosted glass elevates the design while remaining functional for this family. For a space created to work for a teenage boy, teen girl, and pre-teen girl, we showcase that you don’t need to sacrifice great design for functionality!

This guest bathroom got an entirely updated look with the updated color palette, custom board and batten installation and all new decor - including a new vanity mirror, towel ring, wall hooks, art, and accent decor.
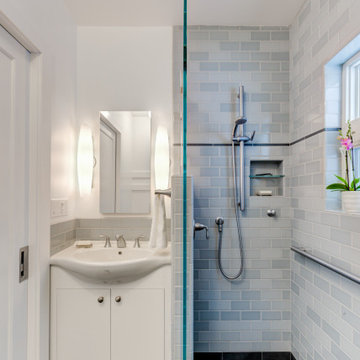
Small transitional bathroom in San Francisco with flat-panel cabinets, white cabinets, a curbless shower, a wall-mount toilet, blue tile, ceramic tile, white walls, porcelain floors, an integrated sink, solid surface benchtops, blue floor, an open shower, white benchtops, a niche, a single vanity and a built-in vanity.
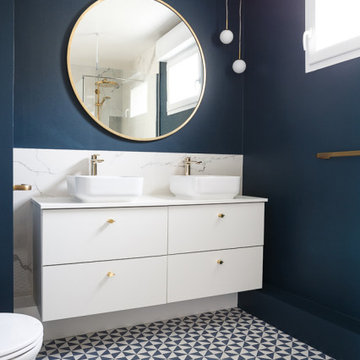
Du style et du caractère - Projet Marchand
Depuis plusieurs année le « bleu » est mis à l’honneur par les pontes de la déco et on comprend pourquoi avec le Projet Marchand. Le bleu est élégant, parfois Roy mais surtout associé à la détente et au bien-être.
Nous avons rénové les 2 salles de bain de cette maison située à Courbevoie dans lesquelles on retrouve de façon récurrente le bleu, le marbre blanc et le laiton. Le carrelage au sol, signé Comptoir du grès cérame, donne tout de suite une dimension graphique; et les détails dorés, sur les miroirs, les suspension, la robinetterie et les poignets des meubles viennent sublimer le tout.
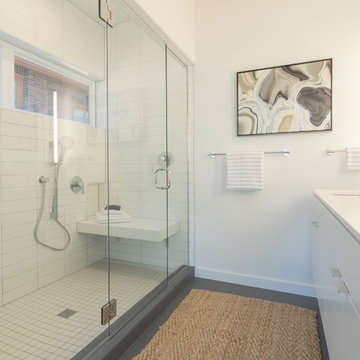
The ground floor master bathroom has a large walk in shower with a shower seat, a shower wand, sitting height shampoo niche, custom tile work, and north facing windows that bring in natural light.
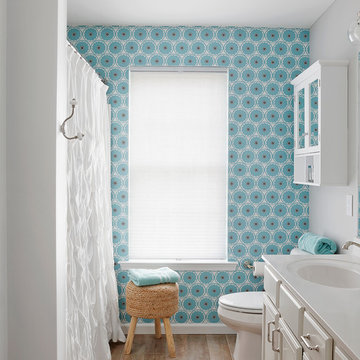
Our client asked for a fun wallpaper for her children's bathroom. She wanted pattern and color.
This is an example of a beach style bathroom in Philadelphia with white cabinets, a shower/bathtub combo, solid surface benchtops, white benchtops, blue walls, beige floor, a shower curtain and recessed-panel cabinets.
This is an example of a beach style bathroom in Philadelphia with white cabinets, a shower/bathtub combo, solid surface benchtops, white benchtops, blue walls, beige floor, a shower curtain and recessed-panel cabinets.
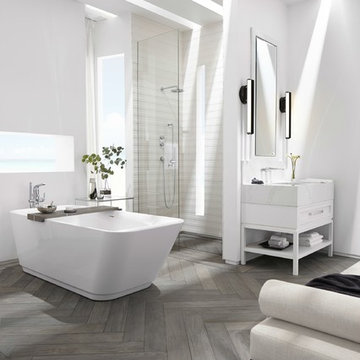
Selected as one of four designers to the prestigious DXV Design Panel to design a space for their 2018-2020 national ad campaign || Inspired by 21st Century black & white architectural/interior photography, in collaboration with DXV, we created a healing space where light and shadow could dance throughout the day and night to reveal stunning shapes and shadows. With retractable clear skylights and frame-less windows that slice through strong architectural planes, a seemingly static white space becomes a dramatic yet serene hypnotic playground; igniting a new relationship with the sun and moon each day by harnessing their energy and color story. Seamlessly installed earthy toned teak reclaimed plank floors provide a durable grounded flow from bath to shower to lounge. The juxtaposition of vertical and horizontal layers of neutral lines, bold shapes and organic materials, inspires a relaxing, exciting, restorative daily destination.
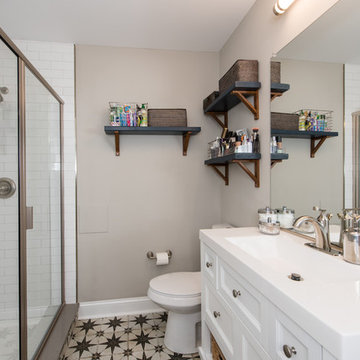
Design ideas for a mid-sized midcentury 3/4 bathroom in Baltimore with furniture-like cabinets, white cabinets, an alcove tub, an alcove shower, a two-piece toilet, grey walls, an integrated sink, solid surface benchtops, multi-coloured floor, a hinged shower door and white benchtops.
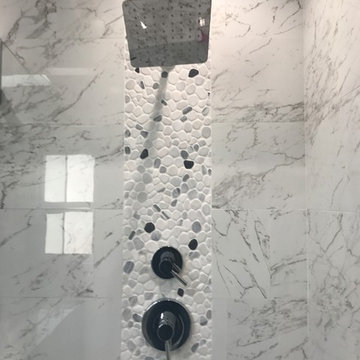
Design ideas for a small contemporary 3/4 bathroom in Los Angeles with shaker cabinets, white cabinets, a corner shower, gray tile, white tile, marble, grey walls, marble floors, an undermount sink, solid surface benchtops, grey floor, a hinged shower door and grey benchtops.
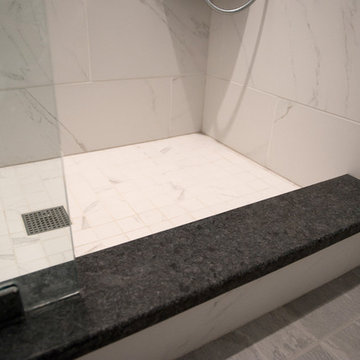
Mid-sized transitional master bathroom in Philadelphia with white cabinets, an alcove shower, a two-piece toilet, white tile, ceramic tile, blue walls, cement tiles, an undermount sink, grey floor, a hinged shower door, shaker cabinets, solid surface benchtops and black benchtops.
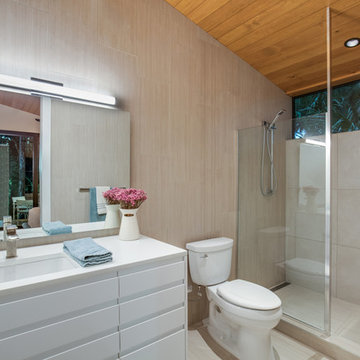
I built this on my property for my aging father who has some health issues. Handicap accessibility was a factor in design. His dream has always been to try retire to a cabin in the woods. This is what he got.
It is a 1 bedroom, 1 bath with a great room. It is 600 sqft of AC space. The footprint is 40' x 26' overall.
The site was the former home of our pig pen. I only had to take 1 tree to make this work and I planted 3 in its place. The axis is set from root ball to root ball. The rear center is aligned with mean sunset and is visible across a wetland.
The goal was to make the home feel like it was floating in the palms. The geometry had to simple and I didn't want it feeling heavy on the land so I cantilevered the structure beyond exposed foundation walls. My barn is nearby and it features old 1950's "S" corrugated metal panel walls. I used the same panel profile for my siding. I ran it vertical to match the barn, but also to balance the length of the structure and stretch the high point into the canopy, visually. The wood is all Southern Yellow Pine. This material came from clearing at the Babcock Ranch Development site. I ran it through the structure, end to end and horizontally, to create a seamless feel and to stretch the space. It worked. It feels MUCH bigger than it is.
I milled the material to specific sizes in specific areas to create precise alignments. Floor starters align with base. Wall tops adjoin ceiling starters to create the illusion of a seamless board. All light fixtures, HVAC supports, cabinets, switches, outlets, are set specifically to wood joints. The front and rear porch wood has three different milling profiles so the hypotenuse on the ceilings, align with the walls, and yield an aligned deck board below. Yes, I over did it. It is spectacular in its detailing. That's the benefit of small spaces.
Concrete counters and IKEA cabinets round out the conversation.
For those who cannot live tiny, I offer the Tiny-ish House.
Photos by Ryan Gamma
Staging by iStage Homes
Design Assistance Jimmy Thornton
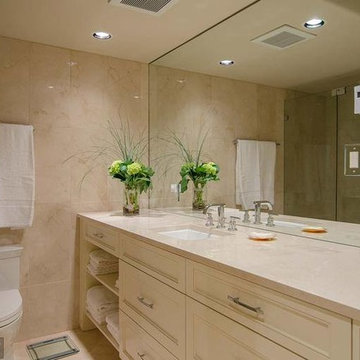
Large transitional master bathroom in Baltimore with recessed-panel cabinets, white cabinets, an alcove shower, a two-piece toilet, beige tile, porcelain tile, beige walls, travertine floors, an undermount sink, solid surface benchtops, beige floor and a hinged shower door.
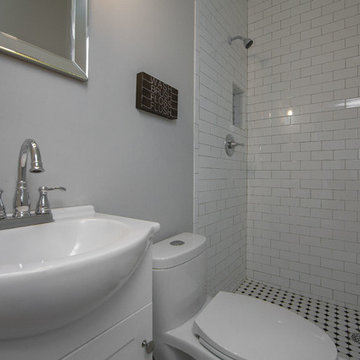
Mid-sized transitional 3/4 bathroom in Richmond with shaker cabinets, white cabinets, an open shower, a two-piece toilet, white tile, porcelain tile, grey walls, an integrated sink, solid surface benchtops and an open shower.
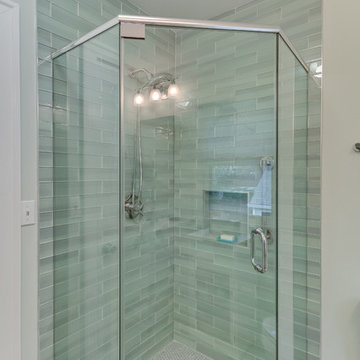
Mid-sized contemporary 3/4 bathroom in DC Metro with white cabinets, a corner shower, a two-piece toilet, gray tile, green tile, glass tile, green walls, an undermount sink, solid surface benchtops, beige floor and a hinged shower door.
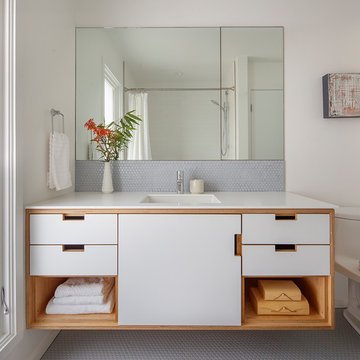
Eric Rorer
Photo of a large midcentury master bathroom in San Francisco with white cabinets, a one-piece toilet, white walls, a freestanding tub, an alcove shower, blue tile, subway tile, medium hardwood floors, a vessel sink, solid surface benchtops, brown floor, a hinged shower door and flat-panel cabinets.
Photo of a large midcentury master bathroom in San Francisco with white cabinets, a one-piece toilet, white walls, a freestanding tub, an alcove shower, blue tile, subway tile, medium hardwood floors, a vessel sink, solid surface benchtops, brown floor, a hinged shower door and flat-panel cabinets.
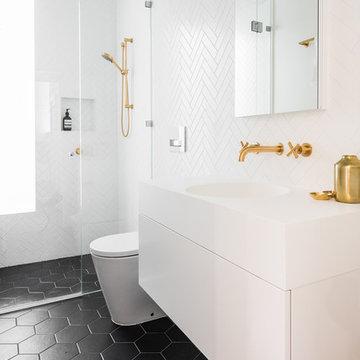
May Photography
Inspiration for a small contemporary 3/4 bathroom in Melbourne with flat-panel cabinets, white cabinets, an alcove shower, a one-piece toilet, white tile, ceramic tile, white walls, porcelain floors, an integrated sink, solid surface benchtops, black floor and a hinged shower door.
Inspiration for a small contemporary 3/4 bathroom in Melbourne with flat-panel cabinets, white cabinets, an alcove shower, a one-piece toilet, white tile, ceramic tile, white walls, porcelain floors, an integrated sink, solid surface benchtops, black floor and a hinged shower door.
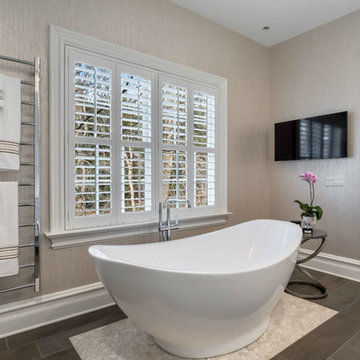
This is an example of a mid-sized transitional 3/4 bathroom in New York with flat-panel cabinets, white cabinets, a freestanding tub, a one-piece toilet, beige walls, porcelain floors, an undermount sink and solid surface benchtops.
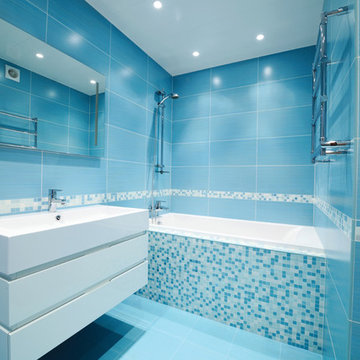
Photo of a mid-sized contemporary 3/4 bathroom in San Francisco with flat-panel cabinets, white cabinets, an alcove tub, a shower/bathtub combo, a one-piece toilet, blue tile, porcelain tile, blue walls, porcelain floors, an integrated sink, solid surface benchtops and an open shower.
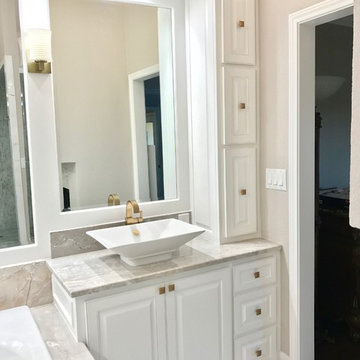
Design ideas for a large transitional master bathroom in Dallas with recessed-panel cabinets, white cabinets, a corner tub, an open shower, a one-piece toilet, white tile, porcelain tile, beige walls, porcelain floors, a vessel sink and solid surface benchtops.
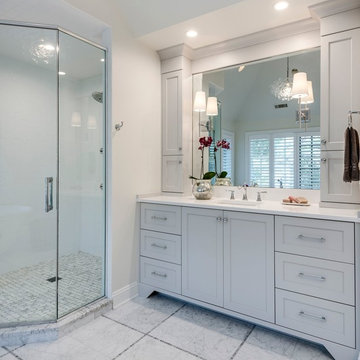
This is an example of a large transitional master bathroom in Chicago with recessed-panel cabinets, white cabinets, a freestanding tub, a corner shower, white tile, stone slab, white walls, marble floors, an undermount sink and solid surface benchtops.
Bathroom Design Ideas with White Cabinets and Solid Surface Benchtops
4

