Bathroom Design Ideas with White Cabinets and White Walls
Refine by:
Budget
Sort by:Popular Today
61 - 80 of 65,010 photos
Item 1 of 3

Design objectives for this primary bathroom remodel included: Removing a dated corner shower and deck-mounted tub, creating more storage space, reworking the water closet entry, adding dual vanities and a curbless shower with tub to capture the view.

Mid-sized modern master bathroom in Barcelona with white cabinets, a curbless shower, a wall-mount toilet, gray tile, white walls, laminate floors, a vessel sink, tile benchtops, brown floor, a sliding shower screen, grey benchtops, a double vanity and a floating vanity.

Country master bathroom in San Francisco with flat-panel cabinets, white cabinets, a double vanity, a built-in vanity, an alcove shower, white walls, marble floors, an undermount sink, marble benchtops, beige floor, a hinged shower door, white benchtops and vaulted.

The primary suite bathroom is all about texture. Handmade glazed terra-cotta tile, enameled tub, marble vanity, teak details and oak sills. Black hardware adds contrast. The use of classic elements in a modern way feels fresh and comfortable.

This powder bath from our Tuckborough Urban Farmhouse features a unique "Filigree" linen wall covering with a custom floating white oak vanity. The quartz countertops feature a bold and dark composition. We love the circle mirror that showcases the gold pendant lights, and you can’t beat these sleek and minimal plumbing fixtures!
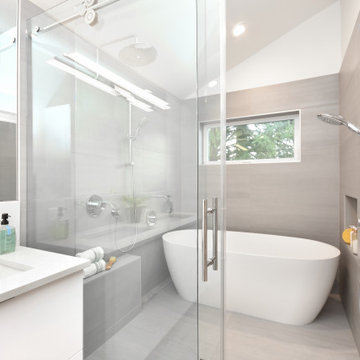
Mid-sized contemporary master wet room bathroom in Seattle with flat-panel cabinets, white cabinets, a freestanding tub, gray tile, porcelain tile, an undermount sink, engineered quartz benchtops, a sliding shower screen, white benchtops, a double vanity, a built-in vanity, a one-piece toilet, white walls, vinyl floors, brown floor and a shower seat.

La salle d'eau fut un petit challenge ! Très petite, nous avons pu installer le minimum avec des astuces: un wc suspendu de faible profondeur, permettant l'installation d'un placard de rangement sur-mesure au-dessus. Une douche en quart de cercle gain de place. Mais surtout un évier spécial passant au-dessus d'un lave-linge faible profondeur !
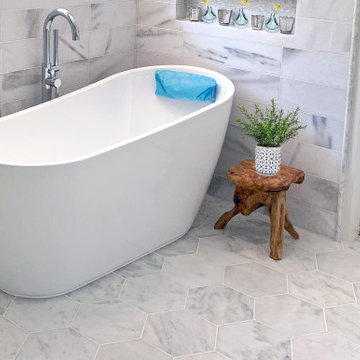
We love to splash in organic elements into a finished space. Not only does it add a nice contract, but it also evokes very calming and balanced energy to the room. This little side table is made of teak wood.
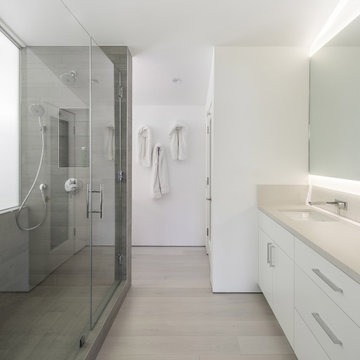
Photo of a mid-sized midcentury master bathroom in Los Angeles with flat-panel cabinets, white cabinets, an alcove shower, white walls, ceramic floors, an undermount sink, limestone benchtops, grey floor, a hinged shower door, grey benchtops, a single vanity and a built-in vanity.
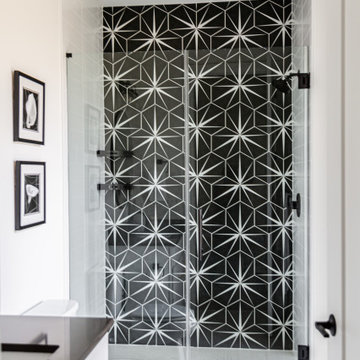
A modern farmhouse bathroom designed for a new construction in Vienna, VA.
Inspiration for a large country 3/4 bathroom in DC Metro with flat-panel cabinets, white cabinets, an alcove shower, a two-piece toilet, black and white tile, porcelain tile, white walls, porcelain floors, an undermount sink, engineered quartz benchtops, white floor, a hinged shower door, black benchtops, a single vanity and a built-in vanity.
Inspiration for a large country 3/4 bathroom in DC Metro with flat-panel cabinets, white cabinets, an alcove shower, a two-piece toilet, black and white tile, porcelain tile, white walls, porcelain floors, an undermount sink, engineered quartz benchtops, white floor, a hinged shower door, black benchtops, a single vanity and a built-in vanity.
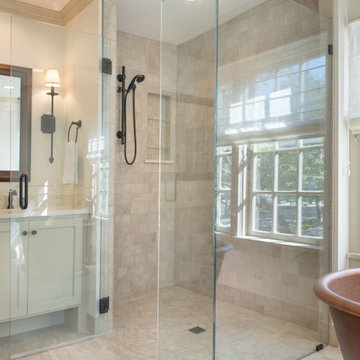
Traditional full bath in this Tudor home features built-in vanity and linen storage along with a walk-in curbless shower and pedestal copper bathtub. Oil-rubbed bronze fixtures and hardware complement the Tudor style of this home.

A lovely Tudor home had an addition done in the 1990's that was sorely in need of an update. We enlarged the shower, used marble tiles for the shower walls and floor. A bench for ease of use. Fixtures were by Brizo. Counters were made of quartz. But the biggest, "ahhhh" moment comes from the luxurious, free-standing soaking tub for two. What a way to relax at the end of a long day.
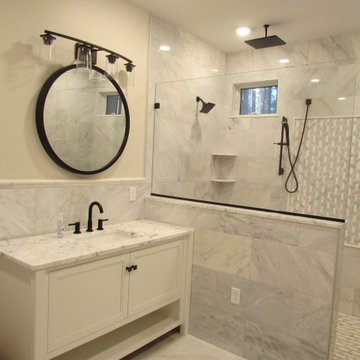
Marble throughout this master bathroom. Floors and walls are all done in marble with custom vanities and tops that are marble as well. Black trim on glass enclosure brings out that farmhouse appeal to accent this gorgeous bathroom.
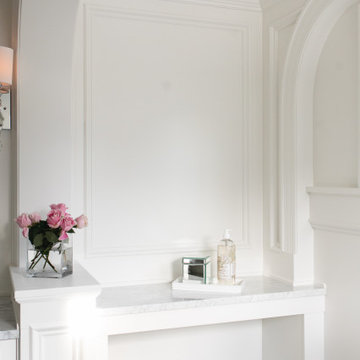
Inspiration for a mid-sized transitional master bathroom in Minneapolis with beaded inset cabinets, white cabinets, a freestanding tub, an open shower, a two-piece toilet, gray tile, marble, white walls, marble floors, an undermount sink, marble benchtops, grey floor, a hinged shower door, grey benchtops, an enclosed toilet, a double vanity, a built-in vanity and decorative wall panelling.

Black and white bathroom with double sink vanity and industrial light fixtures.
Mid-sized modern bathroom in Los Angeles with shaker cabinets, white cabinets, an alcove tub, an alcove shower, white walls, ceramic floors, a drop-in sink, engineered quartz benchtops, black floor, a hinged shower door, white benchtops, a double vanity and a freestanding vanity.
Mid-sized modern bathroom in Los Angeles with shaker cabinets, white cabinets, an alcove tub, an alcove shower, white walls, ceramic floors, a drop-in sink, engineered quartz benchtops, black floor, a hinged shower door, white benchtops, a double vanity and a freestanding vanity.
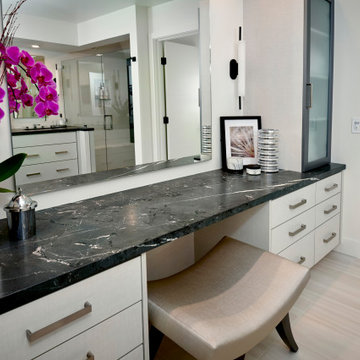
Master bathroom with textured countertops in a two toned black and white
Design ideas for a mid-sized modern master bathroom in Denver with flat-panel cabinets, white cabinets, an alcove shower, black tile, porcelain tile, white walls, porcelain floors, an undermount sink, quartzite benchtops, beige floor, a hinged shower door, black benchtops, a double vanity and a built-in vanity.
Design ideas for a mid-sized modern master bathroom in Denver with flat-panel cabinets, white cabinets, an alcove shower, black tile, porcelain tile, white walls, porcelain floors, an undermount sink, quartzite benchtops, beige floor, a hinged shower door, black benchtops, a double vanity and a built-in vanity.
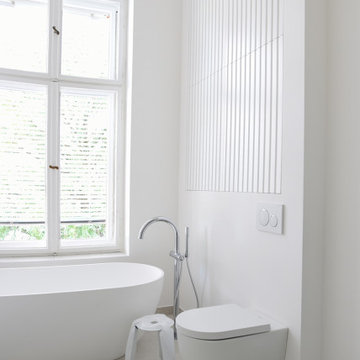
Die Anpassung des Innenraums war eine Herausforderung, da der ursprüngliche Raum (derzeit 140 m2) der Wohnung nur ein Teil des ursprünglichen Grundrisses aus der Vorkriegszeit ist, der etwa dreimal so groß war. Die vordere repräsentative Wohnung vor dem Zweiten Weltkrieg bestand aus mehreren großen Gästezimmern, einem Wohnzimmer, einem Raum für Bedienstete, Kücheneinrichtungen usw. Nach der Nachkriegsaufteilung verloren einige Räume ihre Funktion oder wurden chaotisch und hastig angepasst. Aus diesem Grund war eine der Annahmen der von Agi Kuczyńska entworfenen neuen Adaption die umfassende Rekonstruktion des Innenraums und dessen sinnvolle Funktion: Küche und Esszimmer wurden in den größten Raum verlegt. An die Stelle der ehemaligen Küche tritt jetzt ein eigenes Bad, dessen Eingang im Einbauschrank im Schlafzimmer des Eigentümers versteckt ist und für die Gäste unzugänglich und unsichtbar ist.
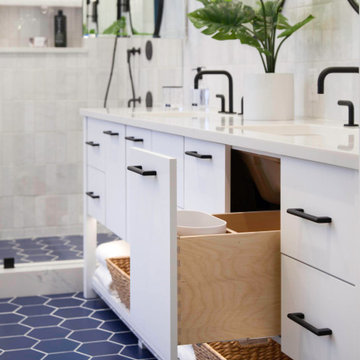
Sleek black and white palette with unexpected blue hexagon floor. Bedrosians Cloe wall tile provides a stunning backdrop of interesting variations in hue and tone, complimented by Cal Faucets Tamalpais plumbing fixtures and Hubbardton Forge Vela light fixtures.
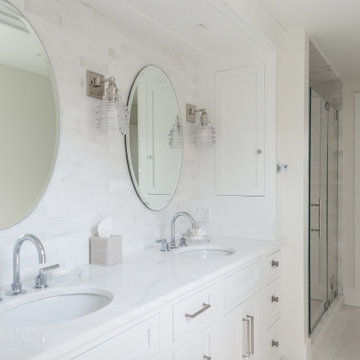
Design ideas for a beach style bathroom in Boston with shaker cabinets, white cabinets, white tile, white walls, an undermount sink, white floor, white benchtops, a double vanity and a built-in vanity.
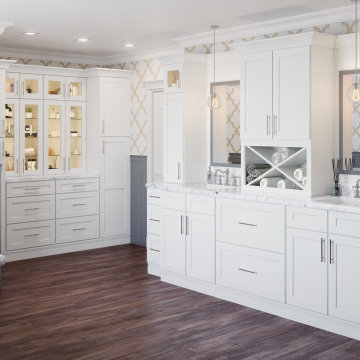
Photo of a large contemporary master bathroom in Tampa with shaker cabinets, white cabinets, a freestanding tub, gray tile, wood-look tile, white walls, mosaic tile floors, an undermount sink, engineered quartz benchtops, brown floor, white benchtops, an enclosed toilet, a double vanity, a built-in vanity, coffered and wallpaper.
Bathroom Design Ideas with White Cabinets and White Walls
4

