Bathroom Design Ideas with White Cabinets and Wood
Refine by:
Budget
Sort by:Popular Today
41 - 60 of 347 photos
Item 1 of 3
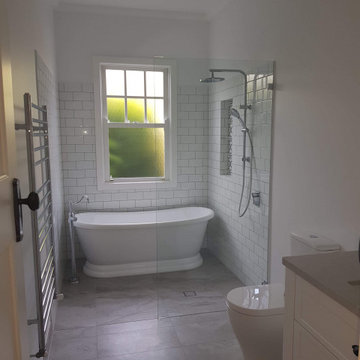
The freestanding bath makes a fantastic feature at the end of this elongated bathroom in the wet area.
Small traditional master bathroom in Melbourne with shaker cabinets, white cabinets, a freestanding tub, an open shower, a two-piece toilet, white tile, ceramic tile, white walls, porcelain floors, an undermount sink, engineered quartz benchtops, multi-coloured floor, an open shower, grey benchtops, a niche, a single vanity, a built-in vanity and wood.
Small traditional master bathroom in Melbourne with shaker cabinets, white cabinets, a freestanding tub, an open shower, a two-piece toilet, white tile, ceramic tile, white walls, porcelain floors, an undermount sink, engineered quartz benchtops, multi-coloured floor, an open shower, grey benchtops, a niche, a single vanity, a built-in vanity and wood.
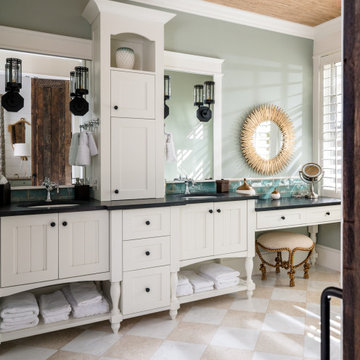
Featuring stunning white cabinetry, dark countertops, and custom-made sconces that exude elegance and sophistication. The patterned flooring adds a traditional element and enhances the overall aesthetic of the space.
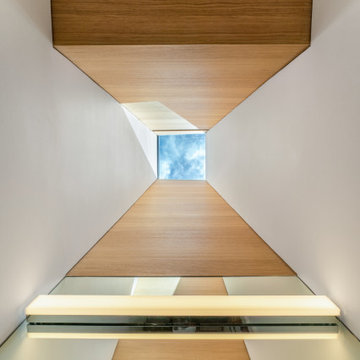
A half bath near the front entry is expanded by roofing over an existing open air light well. The modern vanity with integral sink fits perfectly into this newly gained space. Directly above is a deep chute, created by refinishing the walls of the light well, and crowned with a skylight 2 story high on the roof. Custom woodwork in white oak and a wall hung toilet set the tone for simplicity and efficiency.
Bax+Towner photography
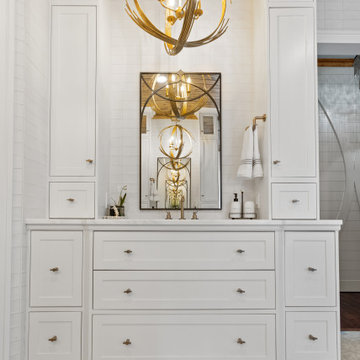
This bathroom screams luxury. No detail was spared in this complete master bathroom remodel. A freestanding bathtub, multiple custom vanities with towers, amazing chandelier lighting and fixtures, tongue and groove wood ceiling and intricate tile shower. Design by KP Designs and renovation/custom woodworking by Casino Co. Renovations.
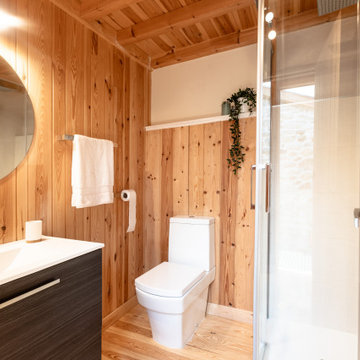
Los baños fueron los más olvidados en la obra nicial. La zona de la ducha rematada con azulejo de baja calidad, platos anticuados y mamparas poco vistosas. Se optó por modernizar acabados en la zona de la ducha con porcelanico gran formato blanco mate plato de ducha extraplano y mampara ligera. Cambiando el espejo y añadiendo verde actualizamos también el espacio
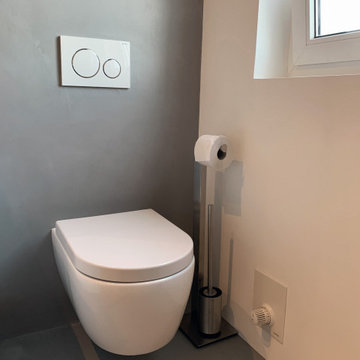
Photo of a small modern powder room in Nuremberg with flat-panel cabinets, white cabinets, a wall-mount toilet, gray tile, marble, white walls, concrete floors, a vessel sink, wood benchtops, grey floor, brown benchtops, a floating vanity and wood.
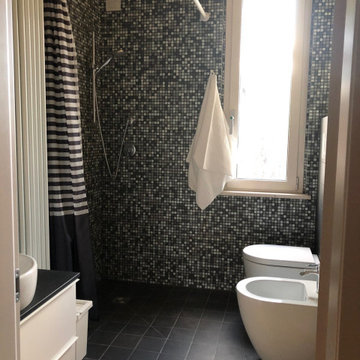
Inspiration for a small contemporary 3/4 bathroom in Other with flat-panel cabinets, white cabinets, an open shower, a two-piece toilet, black and white tile, mosaic tile, white walls, ceramic floors, a vessel sink, laminate benchtops, black floor, a shower curtain, black benchtops, a single vanity, a floating vanity and wood.
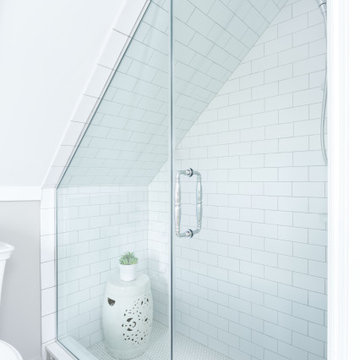
This 1868 Victorian home was transformed to keep the charm of the house but also to bring the bathrooms up to date! We kept the traditional charm and mixed it with some southern charm for this family to enjoy for years to come!

Design ideas for a small modern master bathroom in Other with glass-front cabinets, white cabinets, a hot tub, a shower/bathtub combo, a one-piece toilet, red tile, mosaic tile, white walls, light hardwood floors, a wall-mount sink, beige floor, a sliding shower screen, a single vanity, a built-in vanity and wood.
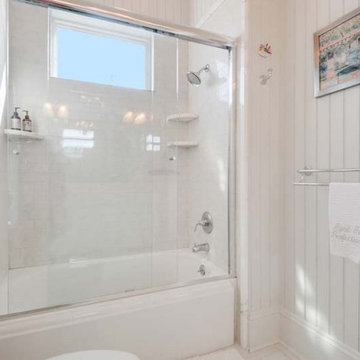
Mid-sized traditional bathroom in New Orleans with raised-panel cabinets, white cabinets, an alcove tub, a shower/bathtub combo, a one-piece toilet, white tile, subway tile, white walls, porcelain floors, an undermount sink, granite benchtops, white floor, a sliding shower screen, white benchtops, a single vanity, a built-in vanity, wood and wood walls.
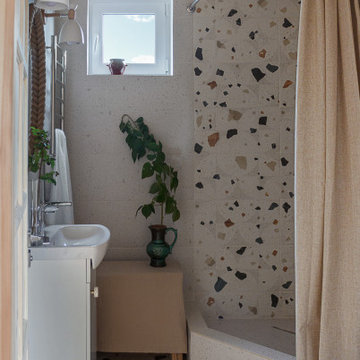
This is an example of a small scandinavian 3/4 bathroom in Moscow with flat-panel cabinets, white cabinets, a corner shower, a one-piece toilet, multi-coloured tile, porcelain tile, beige walls, porcelain floors, a drop-in sink, multi-coloured floor, a shower curtain, a single vanity, a freestanding vanity and wood.
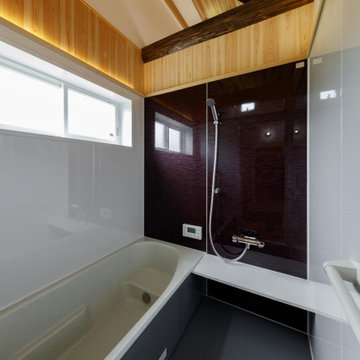
Inspiration for a mid-sized modern master wet room bathroom in Other with open cabinets, white cabinets, a corner tub, a two-piece toilet, white tile, subway tile, white walls, medium hardwood floors, a drop-in sink, wood benchtops, beige floor, an open shower, white benchtops, an enclosed toilet, a single vanity, a built-in vanity and wood.
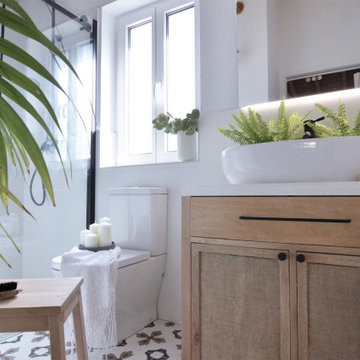
Inspiration for a small country 3/4 bathroom in Other with furniture-like cabinets, white cabinets, a curbless shower, white tile, white walls, a vessel sink, a sliding shower screen, white benchtops, a single vanity, a built-in vanity and wood.
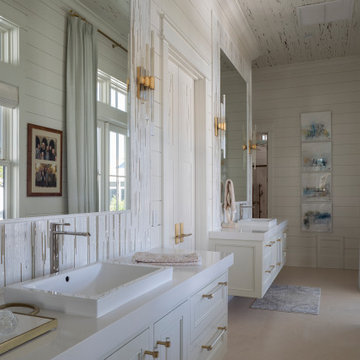
Design ideas for a large beach style master bathroom in Other with recessed-panel cabinets, white cabinets, an alcove tub, white tile, mosaic tile, white walls, ceramic floors, a drop-in sink, beige floor, white benchtops, a double vanity, a floating vanity, wood and planked wall panelling.
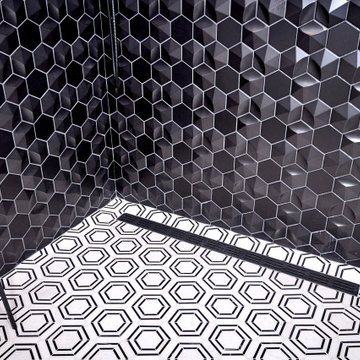
Urban cabin lifestyle. It will be compact, light-filled, clever, practical, simple, sustainable, and a dream to live in. It will have a well designed floor plan and beautiful details to create everyday astonishment. Life in the city can be both fulfilling and delightful mixed with natural materials and a touch of glamour.
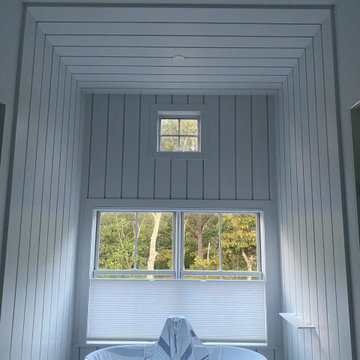
Vertical shiplap paneling, create clean lines, and elevate ceilings
This is an example of a large modern master bathroom in New York with shaker cabinets, white cabinets, a freestanding tub, a one-piece toilet, white tile, porcelain tile, grey walls, wood-look tile, an undermount sink, quartzite benchtops, grey floor, a hinged shower door, white benchtops, a shower seat, a double vanity, a floating vanity, wood and wood walls.
This is an example of a large modern master bathroom in New York with shaker cabinets, white cabinets, a freestanding tub, a one-piece toilet, white tile, porcelain tile, grey walls, wood-look tile, an undermount sink, quartzite benchtops, grey floor, a hinged shower door, white benchtops, a shower seat, a double vanity, a floating vanity, wood and wood walls.
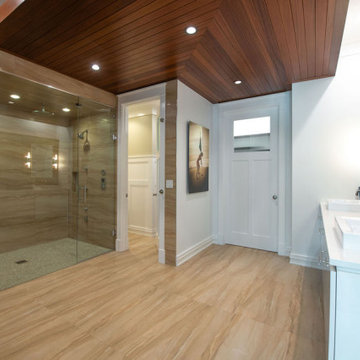
Spa like master bath with double sinks and custom built in vanity.
Mid-sized contemporary master bathroom in Tampa with flat-panel cabinets, white cabinets, an alcove shower, brown floor, a hinged shower door, white benchtops, a shower seat, a double vanity, a built-in vanity and wood.
Mid-sized contemporary master bathroom in Tampa with flat-panel cabinets, white cabinets, an alcove shower, brown floor, a hinged shower door, white benchtops, a shower seat, a double vanity, a built-in vanity and wood.
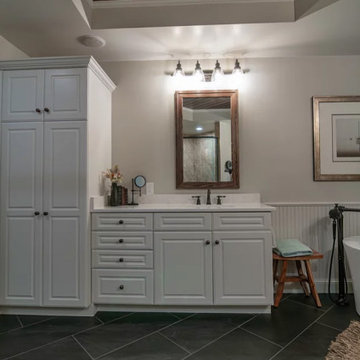
Alongside Integrity Remodeling and Design Group we took this large bathroom and made it have a distinct personality unique to the homeowner's desires. We added special details in the ceiling with stained shiplap feature and matching custom mirrors. We added bead board to match the re-painted existing cabinetry. Lastly we chose tile that had a warm, slightly rustic feel.
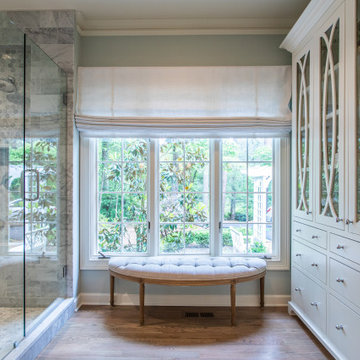
This is an example of a large transitional master bathroom in Atlanta with shaker cabinets, white cabinets, a freestanding tub, a double shower, a one-piece toilet, gray tile, medium hardwood floors, an undermount sink, a hinged shower door, white benchtops, a double vanity, a built-in vanity and wood.
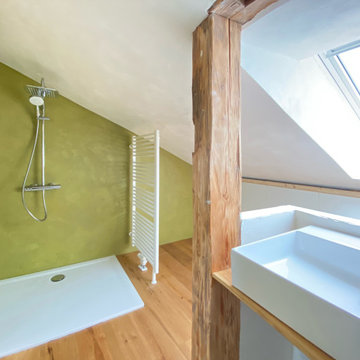
Das Dachgeschoss wurde mit Zellulose gedämmt.
In die Dachschrägen wurden neue Dachfenster eingebaut.
Die Böden wurden mit einer neuen Blähtonschüttung gedämmt und als oberer Abschluss ESB-Platten verlegt.
Anschliessend wurde ein Parkett verlegt.
Der Ausbau erfolgte mit einer GK-Verkleidung,
die Dachschrägen und die Wände wurden in Weiß- und Grüntönen gespachtelt.
In den Kniestock wurden weisse Schränke eingebaut.
Bathroom Design Ideas with White Cabinets and Wood
3

