Bathroom Design Ideas with White Cabinets and Wood Walls
Refine by:
Budget
Sort by:Popular Today
121 - 140 of 252 photos
Item 1 of 3
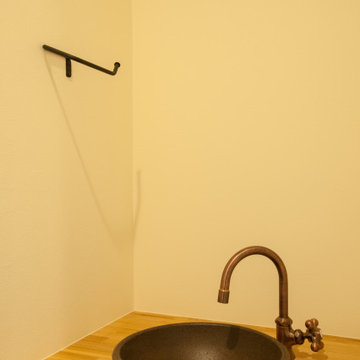
Inspiration for a large country powder room in Yokohama with white cabinets, white walls, a drop-in sink, a built-in vanity, wallpaper and wood walls.
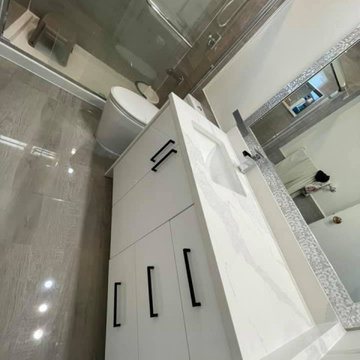
Another full bathroom remodeling project in south Brunswick Old bathroom has been demolished and installed new one
This is an example of a mid-sized modern master bathroom in Newark with furniture-like cabinets, white cabinets, a corner tub, a curbless shower, a one-piece toilet, white tile, limestone, black walls, ceramic floors, an undermount sink, brown floor, a hinged shower door, grey benchtops, an enclosed toilet, a single vanity, a freestanding vanity, timber and wood walls.
This is an example of a mid-sized modern master bathroom in Newark with furniture-like cabinets, white cabinets, a corner tub, a curbless shower, a one-piece toilet, white tile, limestone, black walls, ceramic floors, an undermount sink, brown floor, a hinged shower door, grey benchtops, an enclosed toilet, a single vanity, a freestanding vanity, timber and wood walls.
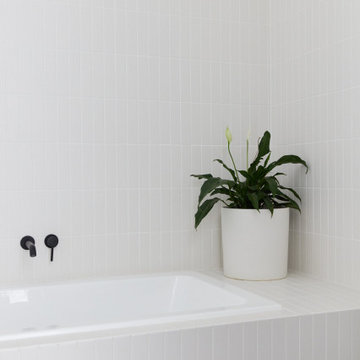
Main family bathroom tiled in white biscuit tiles. Enclosed bath and black tapware.
Design ideas for a mid-sized contemporary kids bathroom in Adelaide with recessed-panel cabinets, white cabinets, a drop-in tub, an open shower, white tile, ceramic tile, white walls, cement tiles, a console sink, solid surface benchtops, white floor, an open shower, white benchtops, an enclosed toilet, a single vanity, a floating vanity and wood walls.
Design ideas for a mid-sized contemporary kids bathroom in Adelaide with recessed-panel cabinets, white cabinets, a drop-in tub, an open shower, white tile, ceramic tile, white walls, cement tiles, a console sink, solid surface benchtops, white floor, an open shower, white benchtops, an enclosed toilet, a single vanity, a floating vanity and wood walls.
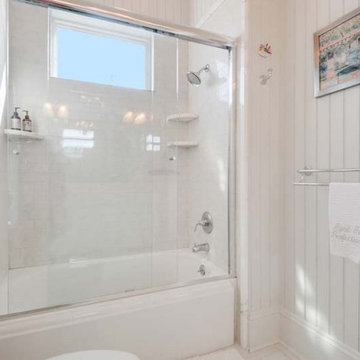
Mid-sized traditional bathroom in New Orleans with raised-panel cabinets, white cabinets, an alcove tub, a shower/bathtub combo, a one-piece toilet, white tile, subway tile, white walls, porcelain floors, an undermount sink, granite benchtops, white floor, a sliding shower screen, white benchtops, a single vanity, a built-in vanity, wood and wood walls.
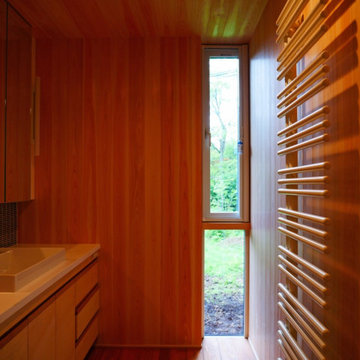
Inspiration for a scandinavian bathroom in Other with beaded inset cabinets, white cabinets, a vessel sink, solid surface benchtops, white benchtops, a built-in vanity, wood and wood walls.
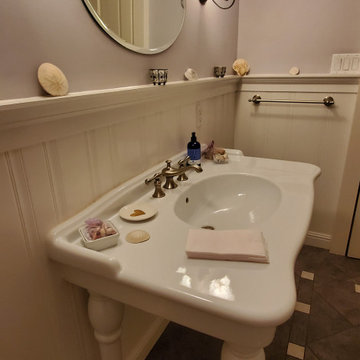
This was a remodel to have a Coastal Victorian flair.
The door molding was boxed out so that the added wainscoting and crown would butt into the frame. The paint color was custom mixed, The vanity console is Koher. The floor and crown molding was also added.
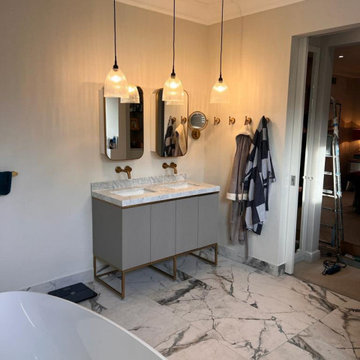
This elegant-looking bathroom, complete with a bathtub and shower, embodies a simple yet refined style. The presence of two sinks and a toilet adds to the functionality of the space while maintaining an air of sophistication. The design seamlessly blends simplicity with elegance, creating a harmonious and visually pleasing atmosphere. The thoughtful arrangement of fixtures and the use of high-quality materials contribute to the overall allure of this stylish and well-appointed bathroom.
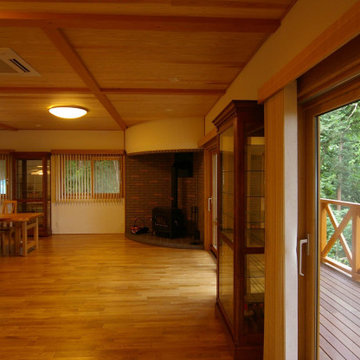
赤城山麓の深い森に面した丘陵地で暮らす大きな牧場主の住まい。南側に雑木林が広がり日暮れの後は前橋の夜景が星屑のように輝く…絶景の地である。浴室はそんな夜景を望む位置に配され、薪ストーブのある広い居間には時折り子供たちの大家族が集まり賑やかな森の宴が…。
Photo of a mid-sized modern master bathroom in Other with furniture-like cabinets, white cabinets, a drop-in tub, a shower/bathtub combo, a two-piece toilet, white tile, beige walls, linoleum floors, an undermount sink, onyx benchtops, brown floor, white benchtops, a single vanity, a built-in vanity, wood and wood walls.
Photo of a mid-sized modern master bathroom in Other with furniture-like cabinets, white cabinets, a drop-in tub, a shower/bathtub combo, a two-piece toilet, white tile, beige walls, linoleum floors, an undermount sink, onyx benchtops, brown floor, white benchtops, a single vanity, a built-in vanity, wood and wood walls.
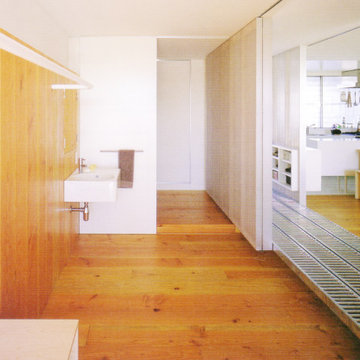
小田急・狛江駅近郊に、築31年におよぶ鉄骨ALCの分譲マンションがあります。
その一室を賃貸マンションとして、再生すべく最低限のリノベーションを施すこととなりました。当時の間取りは3DK、DKを除く3室が和室でした。家族構成や生活スタイルが変わり、住空間も変化を要求されます。オーナーの要望は、なるべく若い人に提供したいとのことでした。
間取りの基本的な考えは、ワンルームのように広く使え、スペースの場所によってプライバシーのヒエラルキーがつけられればと考えました。しかし、プライバシーの高い順序でただスペースを並べたのでは、個々の空間が自立あるいは孤立しすぎると思いました。
もっとルーズに曖昧に柔らかく、そしてさりげなく引き離し、つなぎ止めたい。
そこで、与えられた空間全体に新しい生活を受止めるように、28mm厚のダグラスファーを手のひらで包み込むように貼りあげ、包み込まれたスペースの中央にこの住戸への(社会へのあるいは社会からの)アプローチを延ばし、2分された両側の空間を干渉しあう領域をつくりました。マンションの一室という性格上、扉一枚で社会へとつながりますが、この領域は、住戸内の空間を2分し曖昧に干渉させると同時に扉の向こうの社会との接点でもあります。つまり、社会と住戸(個人)をつなぐ架橋でもあるのです。
2分された空間の片側はオープンなLDK、もう片側は、寝室・トイレ・浴室などのプライバシーの高いスペースです。片側の空間からは曖昧なアプローチ領域を通してもう片方の空間の気配を感じ取ることができます。曖昧な領域は、時には閉じたり開いたり、両側の空間と必要に応じて解放性・閉鎖性を変化させます。連続したり、遮断したり、少しだけ開いたりして・・・。
こうして組上げられた住戸がどこまで時代の流れについていけるかわかりませんが、借手の生活スタイルや使い勝手に緩やかに変化できれば、少しだけ時代の変化に長く対応できるのでは、と考えます。そして現在起こっている無数のリノベーションの在り方の答の一つになればと思います。
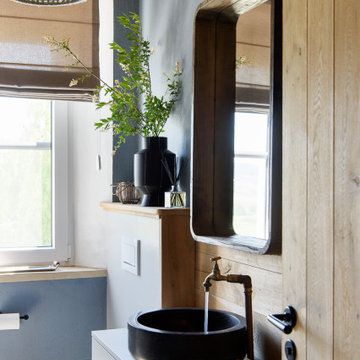
WC im Landhausstil. Blausteinbecken auf Handgemachtem, Maßangefertigtem Schrank. Umrahmung aus alter Eiche
Design ideas for a mid-sized country master bathroom in Other with flat-panel cabinets, white cabinets, a wall-mount toilet, blue walls, soapstone benchtops, beige floor, grey benchtops, an enclosed toilet, a single vanity, a built-in vanity, wood and wood walls.
Design ideas for a mid-sized country master bathroom in Other with flat-panel cabinets, white cabinets, a wall-mount toilet, blue walls, soapstone benchtops, beige floor, grey benchtops, an enclosed toilet, a single vanity, a built-in vanity, wood and wood walls.
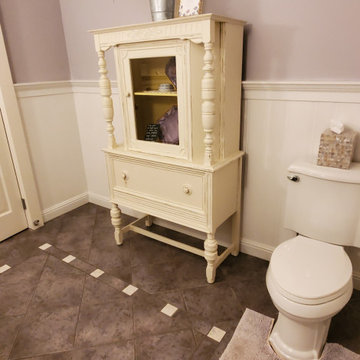
This was a remodel to have a Coastal Victorian flair.
The door molding was boxed out so that the added wainscoting and crown would butt into the frame. The paint color was custom mixed, The vanity console is Koher. The floor and crown molding was also added.
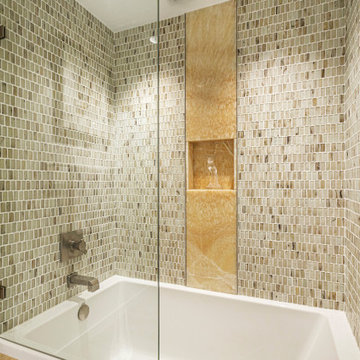
The condo originally had a large den next to the kitchen. and by removing the den we were able to create an open floor concept that visually expanded the space tremendously!
This bathroom features handmade glass tile in the shower with an onyx slab accent strip.
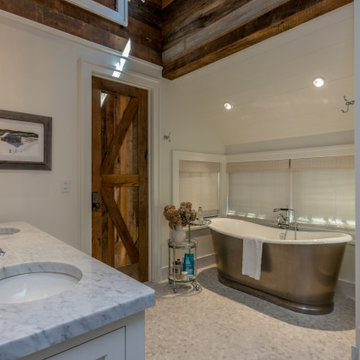
Inspiration for a country bathroom in Boston with white cabinets, a freestanding tub, an alcove shower, white walls, marble floors, marble benchtops, grey floor, a hinged shower door, grey benchtops, exposed beam and wood walls.
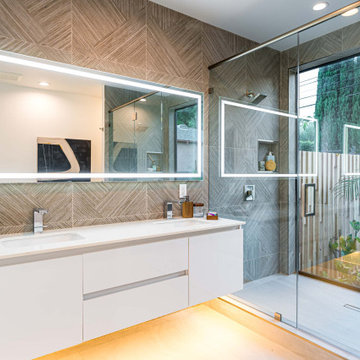
Introducing a stunning new construction project by DYM in Burbank, CA - a modern masterpiece! This remarkable development features a complete open galley white kitchen, master bedroom and bathroom, guest bathroom, and an exterior overhaul. Step into the beautiful backyard, complete with a pool, barbecue, and a luxurious lounge area. Experience the epitome of contemporary living at its finest!
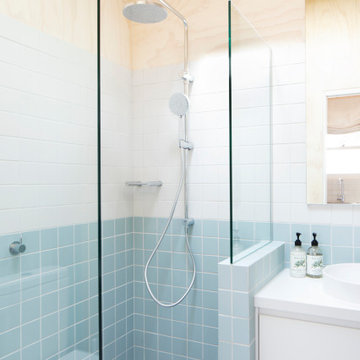
Inner city self contained studio with the first floor containing a kitchenette, bathroom and open plan living/bedroom. Limed plywood lining to walls and ceiling. Tiled bathroom.
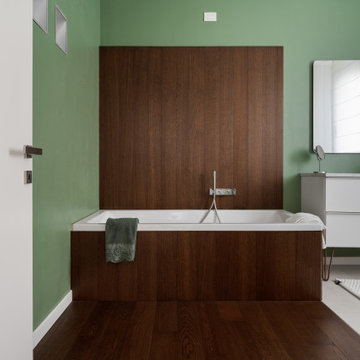
Modern bathroom in Venice with flat-panel cabinets, white cabinets, a drop-in tub, a wall-mount toilet, beige tile, porcelain tile, green walls, dark hardwood floors, a vessel sink, marble benchtops, brown floor, grey benchtops, an enclosed toilet, a single vanity, a freestanding vanity and wood walls.
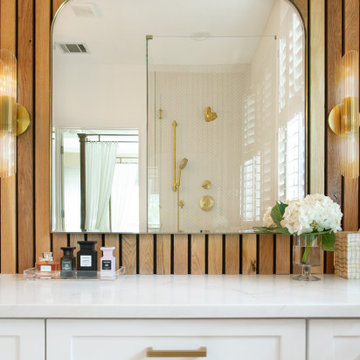
Inspiration for a mid-sized midcentury master bathroom in Austin with white cabinets, marble benchtops, beige floor, beige benchtops, a built-in vanity and wood walls.
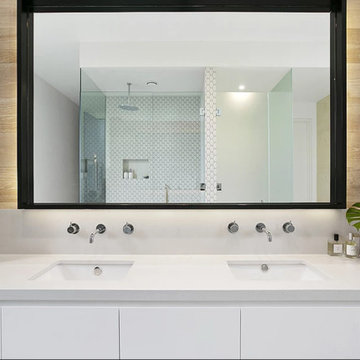
Large contemporary master wet room bathroom in Melbourne with flat-panel cabinets, white cabinets, a freestanding tub, a wall-mount toilet, stone slab, concrete floors, an undermount sink, engineered quartz benchtops, beige floor, a hinged shower door, white benchtops, a double vanity, a built-in vanity and wood walls.
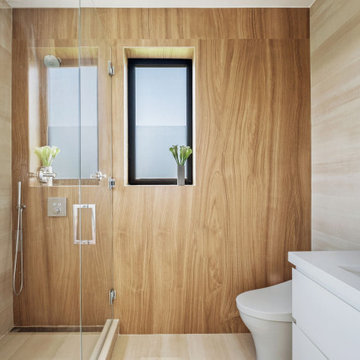
Contemporary new 3,200 sf house located on bel Air, CA. We worked closely with the owner and the team to find the perfect combination between contemporary and warm textures. The house is fully opened to the Stone Canyon breathtaking views and protected form the sun by beautiful black steel trellises . It is a five bedrooms, 5 baths home with steam shower, sauna, gym, pool and spa.
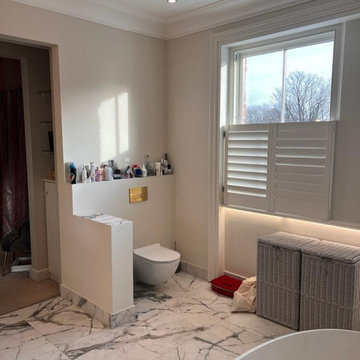
This elegant-looking bathroom, complete with a bathtub and shower, embodies a simple yet refined style. The presence of two sinks and a toilet adds to the functionality of the space while maintaining an air of sophistication. The design seamlessly blends simplicity with elegance, creating a harmonious and visually pleasing atmosphere. The thoughtful arrangement of fixtures and the use of high-quality materials contribute to the overall allure of this stylish and well-appointed bathroom.
Bathroom Design Ideas with White Cabinets and Wood Walls
7

