Bathroom Design Ideas with a Claw-foot Tub and White Floor
Refine by:
Budget
Sort by:Popular Today
1 - 20 of 1,927 photos
Item 1 of 3
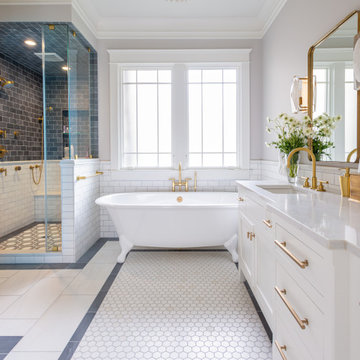
Design ideas for a transitional master bathroom in Nashville with shaker cabinets, white cabinets, a claw-foot tub, a corner shower, gray tile, white tile, subway tile, grey walls, mosaic tile floors, an undermount sink, white floor and white benchtops.
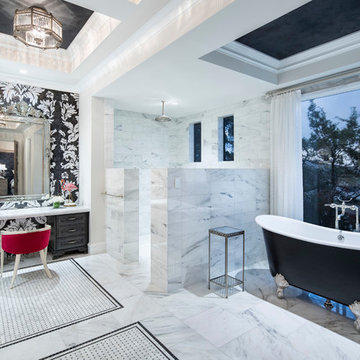
Design ideas for an expansive mediterranean master bathroom in Austin with raised-panel cabinets, black cabinets, a claw-foot tub, a corner shower, white walls, white floor, an open shower, white benchtops, black and white tile, marble, marble floors, an undermount sink and marble benchtops.
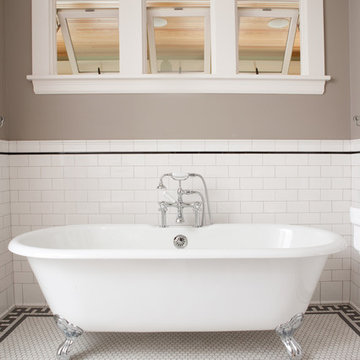
Unglazed porcelain – There is no glazing or any other coating applied to the tile. Their color is the same on the face of the tile as it is on the back resulting in very durable tiles that do not show the effects of heavy traffic. The most common unglazed tiles are the red quarry tiles or the granite looking porcelain ceramic tiles used in heavy commercial areas. Historic matches to the original tiles made from 1890 - 1930's. Subway Ceramic floor tiles are made of the highest quality unglazed porcelain and carefully arranged on a fiber mesh as one square foot sheets. A complimentary black hex is also in stock in both sizes and available by the sheet for creating borders and accent designs.
Subway Ceramics offers vintage tile is 3/8" thick, with a flat surface and square edges. The Subway Ceramics collection of traditional subway tile, moldings and accessories.
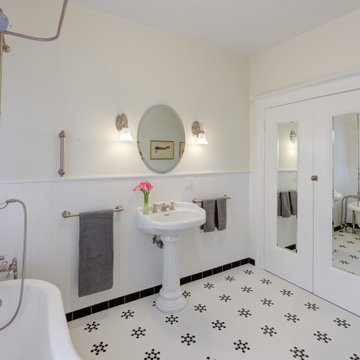
Photo of a large traditional bathroom in San Francisco with a claw-foot tub, a shower/bathtub combo, a two-piece toilet, beige walls, mosaic tile floors, a pedestal sink, white floor, a shower curtain, a single vanity and panelled walls.
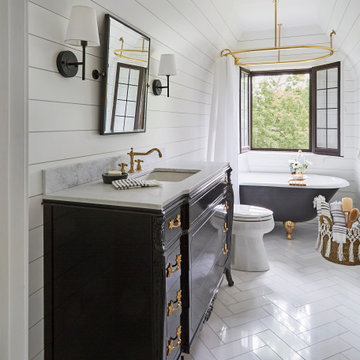
Download our free ebook, Creating the Ideal Kitchen. DOWNLOAD NOW
This charming little attic bath was an infrequently used guest bath located on the 3rd floor right above the master bath that we were also remodeling. The beautiful original leaded glass windows open to a view of the park and small lake across the street. A vintage claw foot tub sat directly below the window. This is where the charm ended though as everything was sorely in need of updating. From the pieced-together wall cladding to the exposed electrical wiring and old galvanized plumbing, it was in definite need of a gut job. Plus the hardwood flooring leaked into the bathroom below which was priority one to fix. Once we gutted the space, we got to rebuilding the room. We wanted to keep the cottage-y charm, so we started with simple white herringbone marble tile on the floor and clad all the walls with soft white shiplap paneling. A new clawfoot tub/shower under the original window was added. Next, to allow for a larger vanity with more storage, we moved the toilet over and eliminated a mish mash of storage pieces. We discovered that with separate hot/cold supplies that were the only thing available for a claw foot tub with a shower kit, building codes require a pressure balance valve to prevent scalding, so we had to install a remote valve. We learn something new on every job! There is a view to the park across the street through the home’s original custom shuttered windows. Can’t you just smell the fresh air? We found a vintage dresser and had it lacquered in high gloss black and converted it into a vanity. The clawfoot tub was also painted black. Brass lighting, plumbing and hardware details add warmth to the room, which feels right at home in the attic of this traditional home. We love how the combination of traditional and charming come together in this sweet attic guest bath. Truly a room with a view!
Designed by: Susan Klimala, CKD, CBD
Photography by: Michael Kaskel
For more information on kitchen and bath design ideas go to: www.kitchenstudio-ge.com
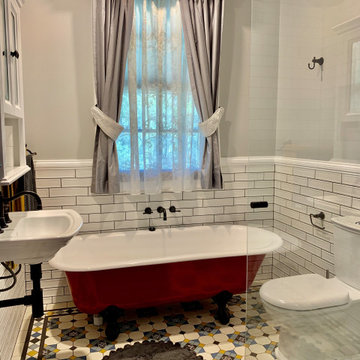
Featuring: tessellated floor tiles (custom design individual tiles), 100yr old restored cast iron bathtub, custom curtains, custom curtain pelmet box.
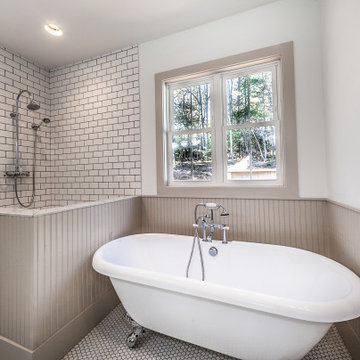
This is an example of a large country master bathroom in Other with shaker cabinets, black cabinets, a claw-foot tub, a corner shower, white tile, subway tile, grey walls, porcelain floors, an undermount sink, granite benchtops, white floor, an open shower and grey benchtops.
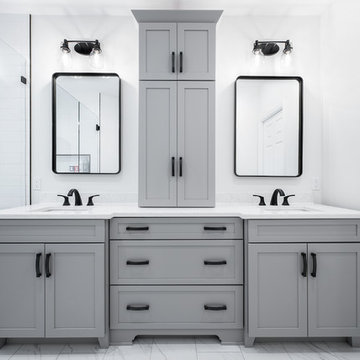
Photos by Project Focus Photography and designed by Amy Smith
Inspiration for a large transitional master bathroom in Tampa with shaker cabinets, grey cabinets, a claw-foot tub, a curbless shower, a two-piece toilet, white tile, porcelain tile, grey walls, porcelain floors, an undermount sink, engineered quartz benchtops, white floor, a hinged shower door and white benchtops.
Inspiration for a large transitional master bathroom in Tampa with shaker cabinets, grey cabinets, a claw-foot tub, a curbless shower, a two-piece toilet, white tile, porcelain tile, grey walls, porcelain floors, an undermount sink, engineered quartz benchtops, white floor, a hinged shower door and white benchtops.
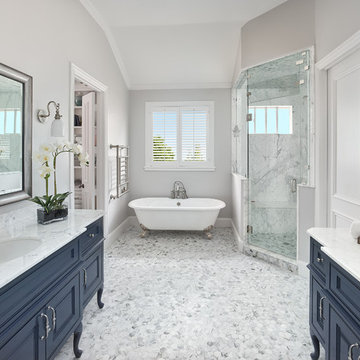
We transformed a Georgian brick two-story built in 1998 into an elegant, yet comfortable home for an active family that includes children and dogs. Although this Dallas home’s traditional bones were intact, the interior dark stained molding, paint, and distressed cabinetry, along with dated bathrooms and kitchen were in desperate need of an overhaul. We honored the client’s European background by using time-tested marble mosaics, slabs and countertops, and vintage style plumbing fixtures throughout the kitchen and bathrooms. We balanced these traditional elements with metallic and unique patterned wallpapers, transitional light fixtures and clean-lined furniture frames to give the home excitement while maintaining a graceful and inviting presence. We used nickel lighting and plumbing finishes throughout the home to give regal punctuation to each room. The intentional, detailed styling in this home is evident in that each room boasts its own character while remaining cohesive overall.
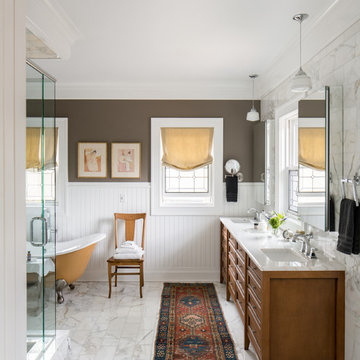
This is an example of a traditional master bathroom in Denver with medium wood cabinets, a claw-foot tub, brown walls, marble floors, an undermount sink, white floor, white benchtops and recessed-panel cabinets.

His and her shower niches perfect for personal items. This niche is surround by a matte white 3x6 subway tile and features a black hexagon tile pattern on the inset.
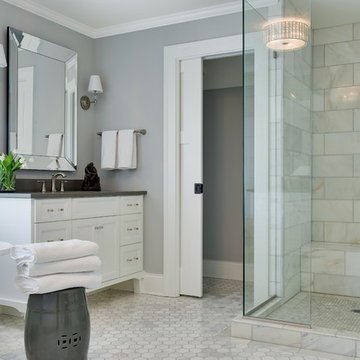
I designed the spa master bath to provide a calming oasis by using a blend of marble tile, concrete counter tops, chrome, crystal and a refurbished antique claw foot tub.
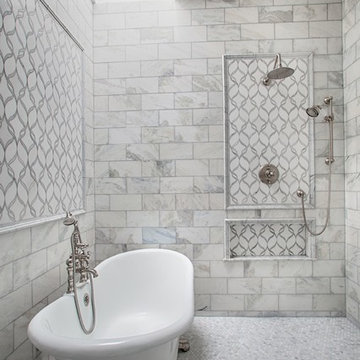
Iris Bachman Photography
Design ideas for a mid-sized transitional master bathroom in New York with recessed-panel cabinets, grey cabinets, an open shower, a two-piece toilet, white tile, beige walls, an undermount sink, white floor, an open shower, marble, marble floors and a claw-foot tub.
Design ideas for a mid-sized transitional master bathroom in New York with recessed-panel cabinets, grey cabinets, an open shower, a two-piece toilet, white tile, beige walls, an undermount sink, white floor, an open shower, marble, marble floors and a claw-foot tub.
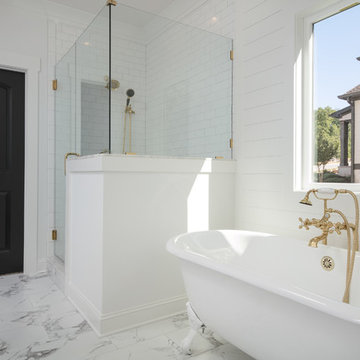
Photo of a large traditional master bathroom in Other with a claw-foot tub, a corner shower, white tile, subway tile, white walls, marble floors, white floor and a hinged shower door.
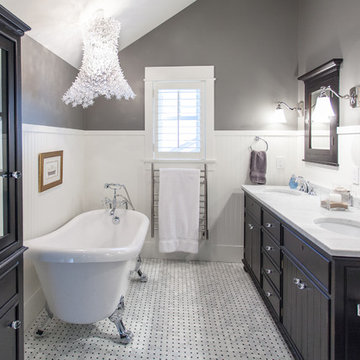
Master Ensuite bathroom
Interior Design: think design co.
Photography: David Sutherland
Inspiration for a large traditional master bathroom in Vancouver with an undermount sink, black cabinets, a claw-foot tub, white tile, white floor, flat-panel cabinets, a corner shower, grey walls, marble floors, marble benchtops and white benchtops.
Inspiration for a large traditional master bathroom in Vancouver with an undermount sink, black cabinets, a claw-foot tub, white tile, white floor, flat-panel cabinets, a corner shower, grey walls, marble floors, marble benchtops and white benchtops.

This is an example of a small eclectic master bathroom in Atlanta with flat-panel cabinets, medium wood cabinets, a claw-foot tub, a corner shower, white walls, ceramic floors, an undermount sink, marble benchtops, white floor, a hinged shower door, a single vanity and a built-in vanity.

Located within a circa 1900 Victorian home in the historic Capitol Hill neighborhood of Washington DC, this elegantly renovated bathroom offers a soothing respite for guests. Features include a furniture style vanity, coordinating medicine cabinet from Rejuvenation, a custom corner shower with diamond patterned tiles, and a clawfoot tub situated under niches clad in waterjet marble and glass mosaics.
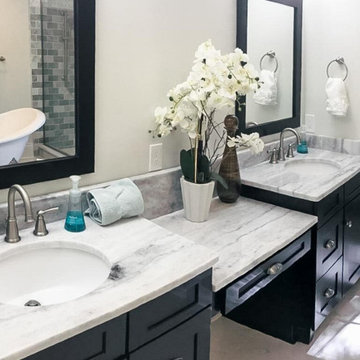
Extensive remodel to this beautiful 1930’s Tudor that included an addition that housed a custom kitchen with box beam ceilings, a family room and an upgraded master suite with marble bath.
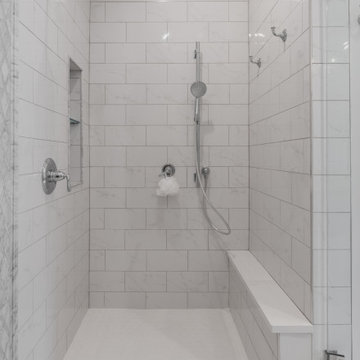
Design ideas for a mid-sized traditional master bathroom in Chicago with furniture-like cabinets, white cabinets, a claw-foot tub, a double shower, a two-piece toilet, white tile, porcelain tile, grey walls, porcelain floors, an undermount sink, solid surface benchtops, white floor, a hinged shower door, white benchtops, a shower seat, a double vanity, a built-in vanity and recessed.
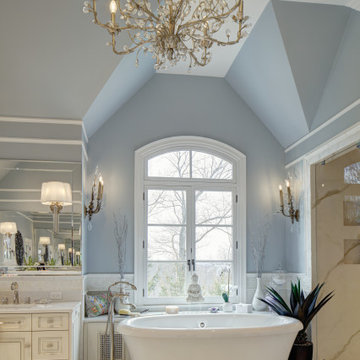
This well used but dreary bathroom was ready for an update but this time, materials were selected that not only looked great but would stand the test of time. The large steam shower (6x6') was like a dark cave with one glass door allowing light. To create a brighter shower space and the feel of an even larger shower, the wall was removed and full glass panels now allowed full sunlight streaming into the shower which avoids the growth of mold and mildew in this newly brighter space which also expands the bathroom by showing all the spaces. Originally the dark shower was permeated with cracks in the marble marble material and bench seat so mold and mildew had a home. The designer specified Porcelain slabs for a carefree un-penetrable material that had fewer grouted seams and added luxury to the new bath. Although Quartz is a hard material and fine to use in a shower, it is not suggested for steam showers because there is some porosity. A free standing bench was fabricated from quartz which works well. A new free
standing, hydrotherapy tub was installed allowing more free space around the tub area and instilling luxury with the use of beautiful marble for the walls and flooring. A lovely crystal chandelier emphasizes the height of the room and the lovely tall window.. Two smaller vanities were replaced by a larger U shaped vanity allotting two corner lazy susan cabinets for storing larger items. The center cabinet was used to store 3 laundry bins that roll out, one for towels and one for his and one for her delicates. Normally this space would be a makeup dressing table but since we were able to design a large one in her closet, she felt laundry bins were more needed in this bathroom. Instead of constructing a closet in the bathroom, the designer suggested an elegant glass front French Armoire to not encumber the space with a wall for the closet.The new bathroom is stunning and stops the heart on entering with all the luxurious amenities.
Bathroom Design Ideas with a Claw-foot Tub and White Floor
1

