Bathroom Design Ideas with White Walls and Granite Benchtops
Refine by:
Budget
Sort by:Popular Today
41 - 60 of 14,880 photos
Item 1 of 3
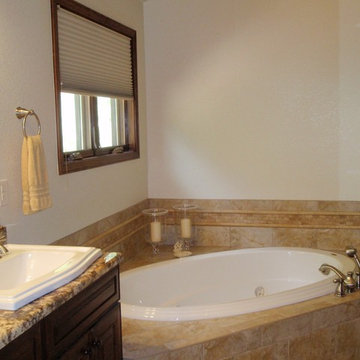
Inspiration for a mid-sized traditional master bathroom in Denver with beaded inset cabinets, dark wood cabinets, a corner tub, white walls, a drop-in sink and granite benchtops.
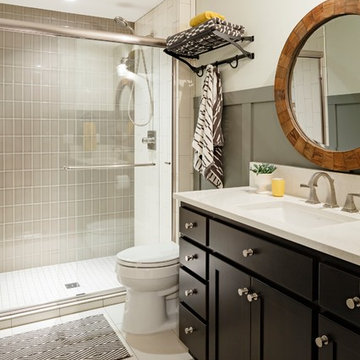
This is an example of a mid-sized transitional 3/4 bathroom in Portland with shaker cabinets, black cabinets, an alcove shower, a one-piece toilet, gray tile, ceramic tile, white walls, ceramic floors, an undermount sink and granite benchtops.
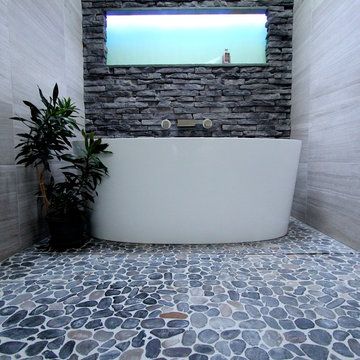
The goal of this project was to upgrade the builder grade finishes and create an ergonomic space that had a contemporary feel. This bathroom transformed from a standard, builder grade bathroom to a contemporary urban oasis. This was one of my favorite projects, I know I say that about most of my projects but this one really took an amazing transformation. By removing the walls surrounding the shower and relocating the toilet it visually opened up the space. Creating a deeper shower allowed for the tub to be incorporated into the wet area. Adding a LED panel in the back of the shower gave the illusion of a depth and created a unique storage ledge. A custom vanity keeps a clean front with different storage options and linear limestone draws the eye towards the stacked stone accent wall.
Houzz Write Up: https://www.houzz.com/magazine/inside-houzz-a-chopped-up-bathroom-goes-streamlined-and-swank-stsetivw-vs~27263720
The layout of this bathroom was opened up to get rid of the hallway effect, being only 7 foot wide, this bathroom needed all the width it could muster. Using light flooring in the form of natural lime stone 12x24 tiles with a linear pattern, it really draws the eye down the length of the room which is what we needed. Then, breaking up the space a little with the stone pebble flooring in the shower, this client enjoyed his time living in Japan and wanted to incorporate some of the elements that he appreciated while living there. The dark stacked stone feature wall behind the tub is the perfect backdrop for the LED panel, giving the illusion of a window and also creates a cool storage shelf for the tub. A narrow, but tasteful, oval freestanding tub fit effortlessly in the back of the shower. With a sloped floor, ensuring no standing water either in the shower floor or behind the tub, every thought went into engineering this Atlanta bathroom to last the test of time. With now adequate space in the shower, there was space for adjacent shower heads controlled by Kohler digital valves. A hand wand was added for use and convenience of cleaning as well. On the vanity are semi-vessel sinks which give the appearance of vessel sinks, but with the added benefit of a deeper, rounded basin to avoid splashing. Wall mounted faucets add sophistication as well as less cleaning maintenance over time. The custom vanity is streamlined with drawers, doors and a pull out for a can or hamper.
A wonderful project and equally wonderful client. I really enjoyed working with this client and the creative direction of this project.
Brushed nickel shower head with digital shower valve, freestanding bathtub, curbless shower with hidden shower drain, flat pebble shower floor, shelf over tub with LED lighting, gray vanity with drawer fronts, white square ceramic sinks, wall mount faucets and lighting under vanity. Hidden Drain shower system. Atlanta Bathroom.
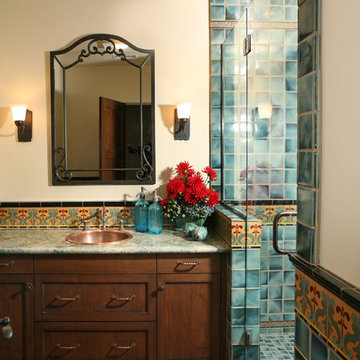
This restoration and addition had the aim of preserving the original Spanish Revival style, which meant plenty of colorful tile work, and traditional custom elements. Custom tile work on the floor and shower captures period style.
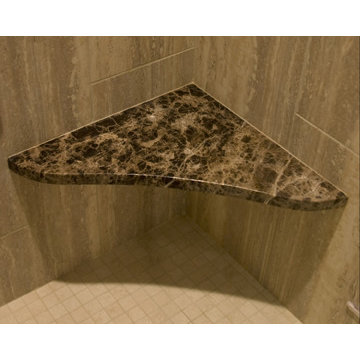
Bathroom remodel:
Marble, glass and custom tile, heated floor and new cabinets
photo: DeMane Design
Photo of a mid-sized contemporary 3/4 bathroom in Seattle with shaker cabinets, brown cabinets, an alcove shower, a one-piece toilet, beige tile, porcelain tile, white walls, an undermount sink and granite benchtops.
Photo of a mid-sized contemporary 3/4 bathroom in Seattle with shaker cabinets, brown cabinets, an alcove shower, a one-piece toilet, beige tile, porcelain tile, white walls, an undermount sink and granite benchtops.

Design ideas for a mid-sized contemporary master bathroom in Austin with shaker cabinets, white cabinets, an alcove tub, a shower/bathtub combo, a two-piece toilet, white walls, ceramic floors, an undermount sink, granite benchtops, black floor, an open shower, black benchtops, a niche, a single vanity and a freestanding vanity.
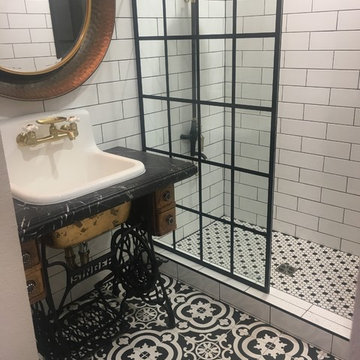
Used a functional Singer sewing machine and made a vanity. Beautiful cast iron sink. All tile purchased at Lowes. Vintage shower head just added a touch to my new bathroom.
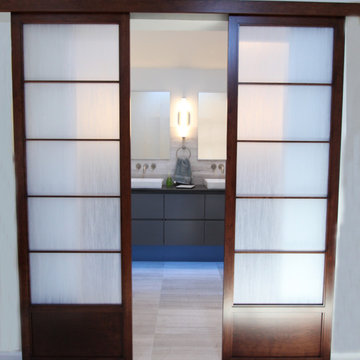
The goal of this project was to upgrade the builder grade finishes and create an ergonomic space that had a contemporary feel. This bathroom transformed from a standard, builder grade bathroom to a contemporary urban oasis. This was one of my favorite projects, I know I say that about most of my projects but this one really took an amazing transformation. By removing the walls surrounding the shower and relocating the toilet it visually opened up the space. Creating a deeper shower allowed for the tub to be incorporated into the wet area. Adding a LED panel in the back of the shower gave the illusion of a depth and created a unique storage ledge. A custom vanity keeps a clean front with different storage options and linear limestone draws the eye towards the stacked stone accent wall.
Houzz Write Up: https://www.houzz.com/magazine/inside-houzz-a-chopped-up-bathroom-goes-streamlined-and-swank-stsetivw-vs~27263720
The layout of this bathroom was opened up to get rid of the hallway effect, being only 7 foot wide, this bathroom needed all the width it could muster. Using light flooring in the form of natural lime stone 12x24 tiles with a linear pattern, it really draws the eye down the length of the room which is what we needed. Then, breaking up the space a little with the stone pebble flooring in the shower, this client enjoyed his time living in Japan and wanted to incorporate some of the elements that he appreciated while living there. The dark stacked stone feature wall behind the tub is the perfect backdrop for the LED panel, giving the illusion of a window and also creates a cool storage shelf for the tub. A narrow, but tasteful, oval freestanding tub fit effortlessly in the back of the shower. With a sloped floor, ensuring no standing water either in the shower floor or behind the tub, every thought went into engineering this Atlanta bathroom to last the test of time. With now adequate space in the shower, there was space for adjacent shower heads controlled by Kohler digital valves. A hand wand was added for use and convenience of cleaning as well. On the vanity are semi-vessel sinks which give the appearance of vessel sinks, but with the added benefit of a deeper, rounded basin to avoid splashing. Wall mounted faucets add sophistication as well as less cleaning maintenance over time. The custom vanity is streamlined with drawers, doors and a pull out for a can or hamper.
A wonderful project and equally wonderful client. I really enjoyed working with this client and the creative direction of this project.
Brushed nickel shower head with digital shower valve, freestanding bathtub, curbless shower with hidden shower drain, flat pebble shower floor, shelf over tub with LED lighting, gray vanity with drawer fronts, white square ceramic sinks, wall mount faucets and lighting under vanity. Hidden Drain shower system. Atlanta Bathroom.
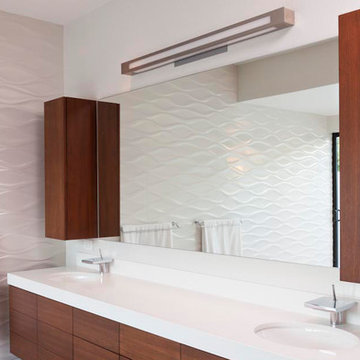
Modern master bathroom with bamboo flat-panel cabinets, a double sink and raised textured 3D wallpaper.
Photo by Juan Silva
www.thecrewbuilders.com
Large modern master bathroom in Miami with a corner shower, white tile, white walls, bamboo floors, brown floor, flat-panel cabinets, brown cabinets, a drop-in sink and granite benchtops.
Large modern master bathroom in Miami with a corner shower, white tile, white walls, bamboo floors, brown floor, flat-panel cabinets, brown cabinets, a drop-in sink and granite benchtops.
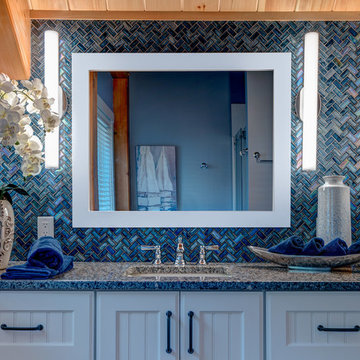
David Murray
This is an example of a mid-sized transitional 3/4 bathroom in Boston with beaded inset cabinets, white cabinets, blue tile, glass tile, white walls, an undermount sink and granite benchtops.
This is an example of a mid-sized transitional 3/4 bathroom in Boston with beaded inset cabinets, white cabinets, blue tile, glass tile, white walls, an undermount sink and granite benchtops.
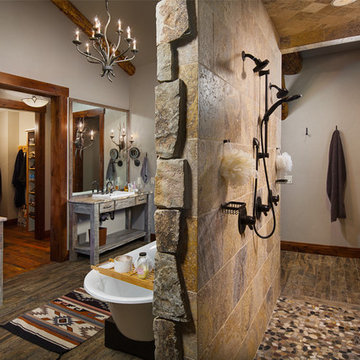
Large country master bathroom in Other with open cabinets, distressed cabinets, a freestanding tub, an open shower, brown tile, white walls, a drop-in sink, an open shower, stone tile, porcelain floors, granite benchtops and brown floor.
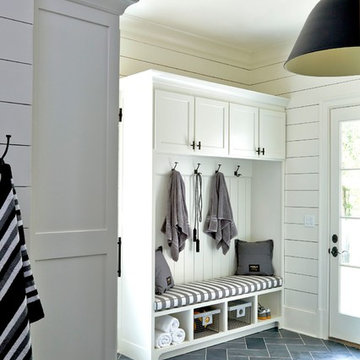
Lauren Rubinstein
Inspiration for an expansive country bathroom in Atlanta with shaker cabinets, white cabinets, a one-piece toilet, black tile, stone tile, white walls, slate floors, an undermount sink, granite benchtops and with a sauna.
Inspiration for an expansive country bathroom in Atlanta with shaker cabinets, white cabinets, a one-piece toilet, black tile, stone tile, white walls, slate floors, an undermount sink, granite benchtops and with a sauna.
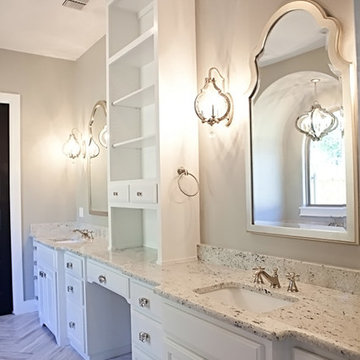
view of vanity in master bath room
This is an example of a large arts and crafts master bathroom in Austin with furniture-like cabinets, white cabinets, a freestanding tub, a curbless shower, a two-piece toilet, white walls, concrete floors, an undermount sink, granite benchtops, brown tile and ceramic tile.
This is an example of a large arts and crafts master bathroom in Austin with furniture-like cabinets, white cabinets, a freestanding tub, a curbless shower, a two-piece toilet, white walls, concrete floors, an undermount sink, granite benchtops, brown tile and ceramic tile.
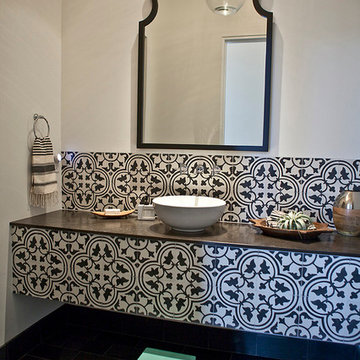
Kristen Vincent Photography
This is an example of a mid-sized mediterranean 3/4 bathroom in San Diego with a one-piece toilet, black and white tile, cement tile, white walls, slate floors, a vessel sink and granite benchtops.
This is an example of a mid-sized mediterranean 3/4 bathroom in San Diego with a one-piece toilet, black and white tile, cement tile, white walls, slate floors, a vessel sink and granite benchtops.
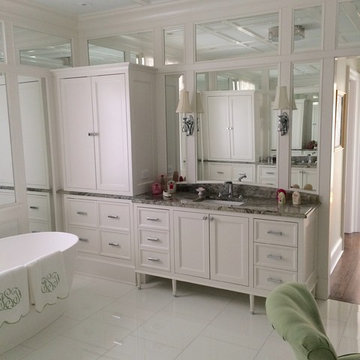
Inspiration for a large modern master bathroom in Chicago with recessed-panel cabinets, white cabinets, a freestanding tub, mirror tile, white walls, marble floors, an undermount sink, granite benchtops and white floor.
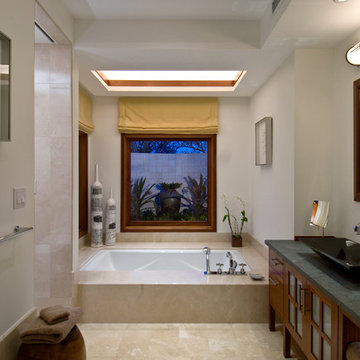
View of the master bathroom. A coffered ceiling accents the bathtub, and a hot tub is positioned just outside the window. A coral wall provides privacy. The shower enclosure and toilet room are on the left, the double vanity on the right.
Hal Lum
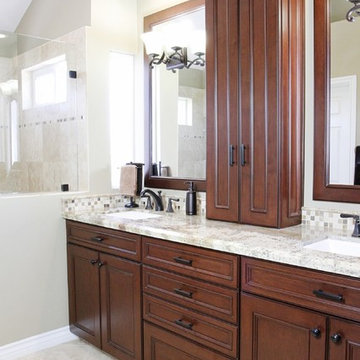
Design ideas for a mid-sized traditional kids bathroom in Orange County with a drop-in sink, recessed-panel cabinets, medium wood cabinets, granite benchtops, a corner tub, a shower/bathtub combo, a two-piece toilet, multi-coloured tile, mosaic tile, white walls and porcelain floors.

This Primary bathroom needed an update to be a forever space, with clean lines, and a timeless look. Now my clients can simply walk into the shower space, for easy access, easy maintenance, and plenty of room. An American Standard step in tub is opposite the shower, which was on their wish list. The outcome is a lovely, relaxing space that they will enjoy for years to come. We decided to mix brushed gold finishes with matte black fixtures. The geometric Herringbone and Hex porcelain tile selections add interest to the overall design.
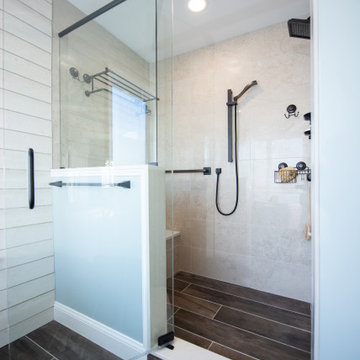
A coastal oasis in New Jersey. This project was for a house with no master bathroom. The couple thought how great it would be to have a master suite that encompassed a luxury bath, walk-in closet, laundry room, and breakfast bar area. We did it. Coastal themed master suite starting with a luxury bathroom adorned in shiplap and wood-plank tile floor. The vanity offers lots of storage with drawers and countertop cabinets. Freestanding bathtub overlooks the bay. The large walkin tile shower is beautiful. Separate toilet area offers privacy which is nice to have in a bedroom suite concept.
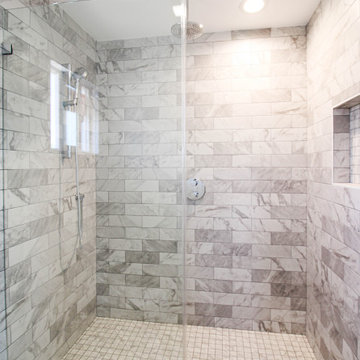
This bathroom in a second floor addition, has brown subway style tile shower walls with brown mosaic styled tiled shower floor.
It has a stainless steel shower head and body spray and also provides a rain shower head as well for ultimate cleanliness.
The shower has a frameless, clear glass shower door and also has a shower niche for all of your showering essentials.
Bathroom Design Ideas with White Walls and Granite Benchtops
3

