All Cabinet Styles Bathroom Design Ideas with White Walls
Refine by:
Budget
Sort by:Popular Today
281 - 300 of 153,947 photos
Item 1 of 3
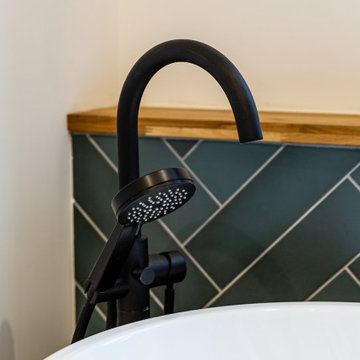
Nos clients souhaitaient revoir l’aménagement de l’étage de leur maison en plein cœur de Lille. Les volumes étaient mal distribués et il y avait peu de rangement.
Le premier défi était d’intégrer l’espace dressing dans la chambre sans perdre trop d’espace. Une tête de lit avec verrière intégrée a donc été installée, ce qui permet de délimiter les différents espaces. La peinture Tuscan Red de Little Green apporte le dynamisme qu’il manquait à cette chambre d’époque.
Ensuite, le bureau a été réduit pour agrandir la salle de bain maintenant assez grande pour toute la famille. Baignoire îlot, douche et double vasque, on a vu les choses en grand. Les accents noir mat et de bois apportent à la fois une touche chaleureuse et ultra tendance. Nous avons choisi des matériaux de qualité pour un rendu impeccable.

Design ideas for a mid-sized contemporary kids bathroom in Atlanta with shaker cabinets, blue cabinets, a freestanding tub, a shower/bathtub combo, a one-piece toilet, black and white tile, cement tile, white walls, cement tiles, an undermount sink, marble benchtops, multi-coloured floor, a shower curtain, white benchtops, a niche, a single vanity and a freestanding vanity.
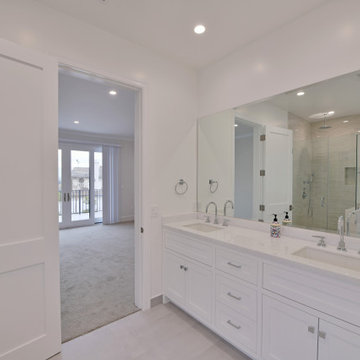
@BuildCisco 1-877-BUILD-57
This is an example of a mid-sized transitional kids bathroom in Los Angeles with shaker cabinets, white cabinets, a drop-in tub, a corner shower, a wall-mount toilet, white tile, marble, white walls, porcelain floors, granite benchtops, white floor, white benchtops, an enclosed toilet, a double vanity, a built-in vanity and vaulted.
This is an example of a mid-sized transitional kids bathroom in Los Angeles with shaker cabinets, white cabinets, a drop-in tub, a corner shower, a wall-mount toilet, white tile, marble, white walls, porcelain floors, granite benchtops, white floor, white benchtops, an enclosed toilet, a double vanity, a built-in vanity and vaulted.

Master Bath
Inspiration for a small country bathroom in Richmond with flat-panel cabinets, white cabinets, a freestanding tub, black tile, white walls, ceramic floors, an undermount sink, marble benchtops, black floor, black benchtops, a shower seat, a single vanity and a built-in vanity.
Inspiration for a small country bathroom in Richmond with flat-panel cabinets, white cabinets, a freestanding tub, black tile, white walls, ceramic floors, an undermount sink, marble benchtops, black floor, black benchtops, a shower seat, a single vanity and a built-in vanity.

Traditional Master Bathroom Update
This is an example of a large traditional master bathroom in Atlanta with shaker cabinets, white cabinets, a freestanding tub, an open shower, a two-piece toilet, white tile, ceramic tile, white walls, ceramic floors, an undermount sink, engineered quartz benchtops, white floor, a hinged shower door, white benchtops, an enclosed toilet, a double vanity and a built-in vanity.
This is an example of a large traditional master bathroom in Atlanta with shaker cabinets, white cabinets, a freestanding tub, an open shower, a two-piece toilet, white tile, ceramic tile, white walls, ceramic floors, an undermount sink, engineered quartz benchtops, white floor, a hinged shower door, white benchtops, an enclosed toilet, a double vanity and a built-in vanity.

Photo of a large country master bathroom in Chicago with recessed-panel cabinets, white cabinets, an alcove shower, a two-piece toilet, white tile, ceramic tile, white walls, marble floors, an undermount sink, engineered quartz benchtops, grey floor, a hinged shower door, white benchtops, a double vanity and a built-in vanity.

Master Bathroom Renovation
Inspiration for a mid-sized midcentury master bathroom in Charlotte with flat-panel cabinets, green cabinets, a freestanding tub, a curbless shower, a one-piece toilet, white tile, porcelain tile, white walls, porcelain floors, an undermount sink, marble benchtops, white floor, a hinged shower door, white benchtops, a single vanity and a floating vanity.
Inspiration for a mid-sized midcentury master bathroom in Charlotte with flat-panel cabinets, green cabinets, a freestanding tub, a curbless shower, a one-piece toilet, white tile, porcelain tile, white walls, porcelain floors, an undermount sink, marble benchtops, white floor, a hinged shower door, white benchtops, a single vanity and a floating vanity.

Perfectly scaled master bathroom. The dedicated wet room / steam shower gave our clients plenty of space for custom his and her vanities. Slab quartzite walls, custom rift oak cabinets and heated floors add to the spa-like feel.
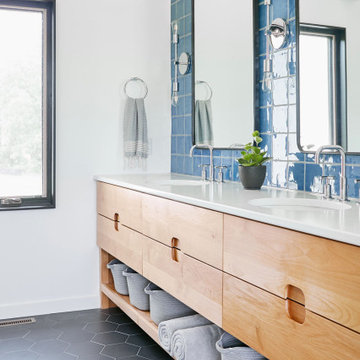
Photo of a midcentury bathroom in Denver with flat-panel cabinets, medium wood cabinets, blue tile, white walls, an undermount sink, black floor, white benchtops, a double vanity and a built-in vanity.

Inspiration for a mid-sized contemporary 3/4 bathroom in Toronto with flat-panel cabinets, brown cabinets, a curbless shower, a one-piece toilet, gray tile, porcelain tile, white walls, porcelain floors, an integrated sink, solid surface benchtops, white floor, a hinged shower door, white benchtops, a niche, a single vanity and a floating vanity.
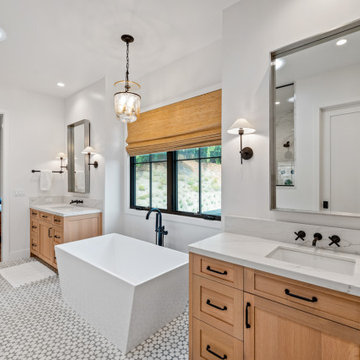
Our clients wanted the ultimate modern farmhouse custom dream home. They found property in the Santa Rosa Valley with an existing house on 3 ½ acres. They could envision a new home with a pool, a barn, and a place to raise horses. JRP and the clients went all in, sparing no expense. Thus, the old house was demolished and the couple’s dream home began to come to fruition.
The result is a simple, contemporary layout with ample light thanks to the open floor plan. When it comes to a modern farmhouse aesthetic, it’s all about neutral hues, wood accents, and furniture with clean lines. Every room is thoughtfully crafted with its own personality. Yet still reflects a bit of that farmhouse charm.
Their considerable-sized kitchen is a union of rustic warmth and industrial simplicity. The all-white shaker cabinetry and subway backsplash light up the room. All white everything complimented by warm wood flooring and matte black fixtures. The stunning custom Raw Urth reclaimed steel hood is also a star focal point in this gorgeous space. Not to mention the wet bar area with its unique open shelves above not one, but two integrated wine chillers. It’s also thoughtfully positioned next to the large pantry with a farmhouse style staple: a sliding barn door.
The master bathroom is relaxation at its finest. Monochromatic colors and a pop of pattern on the floor lend a fashionable look to this private retreat. Matte black finishes stand out against a stark white backsplash, complement charcoal veins in the marble looking countertop, and is cohesive with the entire look. The matte black shower units really add a dramatic finish to this luxurious large walk-in shower.
Photographer: Andrew - OpenHouse VC
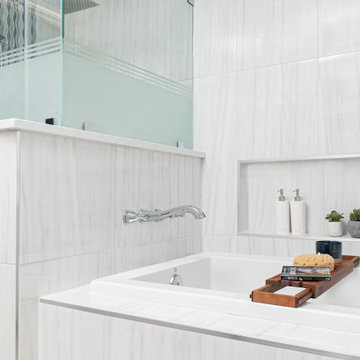
The existing glass shower enclosure was removed as it was outdated and made the already small space feel more cramped. By replacing it with a frameless glass enclosure, it opens up the space while giving it a more modern look.
My client wanted the shower to provide privacy when needed and thought it looked a little plain, so we went with an etched design with frosted glass. This gave her the privacy she wanted with a decorative touch and while still providing an open feel.

Black and white bathroom with double sink vanity and industrial light fixtures.
Mid-sized modern bathroom in Los Angeles with shaker cabinets, white cabinets, an alcove tub, an alcove shower, white walls, ceramic floors, a drop-in sink, engineered quartz benchtops, black floor, a hinged shower door, white benchtops, a double vanity and a freestanding vanity.
Mid-sized modern bathroom in Los Angeles with shaker cabinets, white cabinets, an alcove tub, an alcove shower, white walls, ceramic floors, a drop-in sink, engineered quartz benchtops, black floor, a hinged shower door, white benchtops, a double vanity and a freestanding vanity.
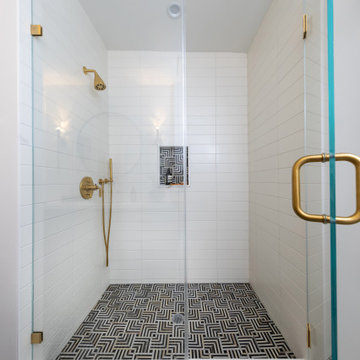
Close up of the shower. The black and white boldly patterned floor tile is the prominent feature in this bathroom and we carried the tile into the shower floor, as well as in the shampoo niche. The shower fixtures are matte brass.
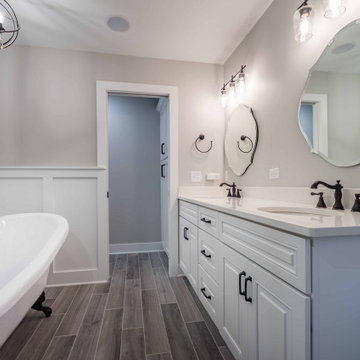
Photo of a mid-sized country 3/4 bathroom in Chicago with recessed-panel cabinets, white cabinets, an alcove tub, a shower/bathtub combo, a two-piece toilet, blue tile, subway tile, white walls, ceramic floors, an integrated sink, quartzite benchtops, multi-coloured floor, a hinged shower door, multi-coloured benchtops, an enclosed toilet, a single vanity, a freestanding vanity, wallpaper and wallpaper.

Transitional master bathroom in Orange County with shaker cabinets, grey cabinets, a freestanding tub, gray tile, white tile, white walls, an undermount sink, marble benchtops, grey benchtops, a double vanity, a built-in vanity and vaulted.
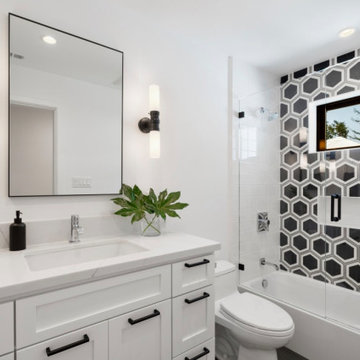
Kids bath with Hex black and white tile, white vanity quartz countertop
Mid-sized country kids bathroom in San Francisco with shaker cabinets, white cabinets, an alcove tub, an alcove shower, black and white tile, white walls, porcelain floors, an undermount sink, engineered quartz benchtops, a hinged shower door, white benchtops, a single vanity and a built-in vanity.
Mid-sized country kids bathroom in San Francisco with shaker cabinets, white cabinets, an alcove tub, an alcove shower, black and white tile, white walls, porcelain floors, an undermount sink, engineered quartz benchtops, a hinged shower door, white benchtops, a single vanity and a built-in vanity.
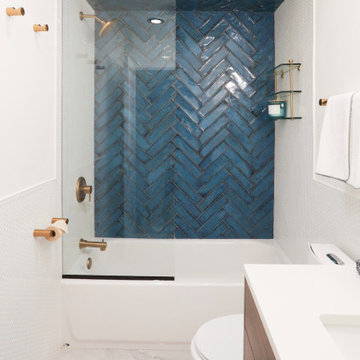
This is an example of a small transitional master bathroom in Chicago with flat-panel cabinets, brown cabinets, an alcove tub, a shower/bathtub combo, a one-piece toilet, blue tile, ceramic tile, white walls, porcelain floors, a drop-in sink, onyx benchtops, grey floor, a sliding shower screen, white benchtops, an enclosed toilet, a single vanity and a freestanding vanity.
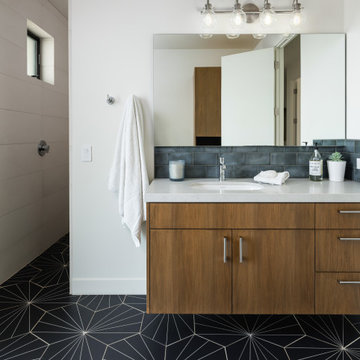
Photo of a contemporary bathroom in San Diego with flat-panel cabinets, medium wood cabinets, gray tile, white walls, an undermount sink, black floor, grey benchtops, a single vanity and a floating vanity.

Large modern master bathroom in Los Angeles with light wood cabinets, a double vanity, a floating vanity, flat-panel cabinets, a freestanding tub, a curbless shower, pink tile, ceramic tile, white walls, terrazzo floors, a vessel sink, marble benchtops, grey floor, an open shower, grey benchtops, a niche and wood.
All Cabinet Styles Bathroom Design Ideas with White Walls
15