Bathroom Design Ideas with with a Sauna and a Drop-in Sink
Refine by:
Budget
Sort by:Popular Today
41 - 60 of 220 photos
Item 1 of 3
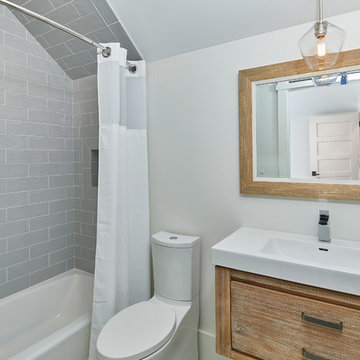
Tom Jenkins Photography
Photo of a mid-sized modern bathroom in Charleston with blue cabinets, an open shower, white tile, grey walls, mosaic tile floors, with a sauna, a drop-in sink, marble benchtops, white floor and white benchtops.
Photo of a mid-sized modern bathroom in Charleston with blue cabinets, an open shower, white tile, grey walls, mosaic tile floors, with a sauna, a drop-in sink, marble benchtops, white floor and white benchtops.
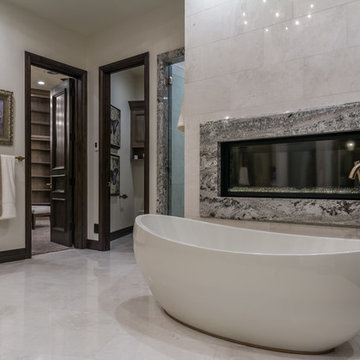
Design ideas for an expansive transitional bathroom in Salt Lake City with a freestanding tub, a bidet, stone tile, a drop-in sink and with a sauna.
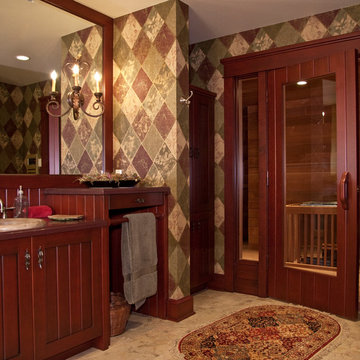
A large circular driveway and serene rock garden welcome visitors to this elegant estate. Classic columns, Shingle and stone distinguish the front exterior, which leads inside through a light-filled entryway. Rear exterior highlights include a natural-style pool, another rock garden and a beautiful, tree-filled lot.
Interior spaces are equally beautiful. The large formal living room boasts coved ceiling, abundant windows overlooking the woods beyond, leaded-glass doors and dramatic Old World crown moldings. Not far away, the casual and comfortable family room entices with coffered ceilings and an unusual wood fireplace. Looking for privacy and a place to curl up with a good book? The dramatic library has intricate paneling, handsome beams and a peaked barrel-vaulted ceiling. Other highlights include a spacious master suite, including a large French-style master bath with his-and-hers vanities. Hallways and spaces throughout feature the level of quality generally found in homes of the past, including arched windows, intricately carved moldings and painted walls reminiscent of Old World manors.
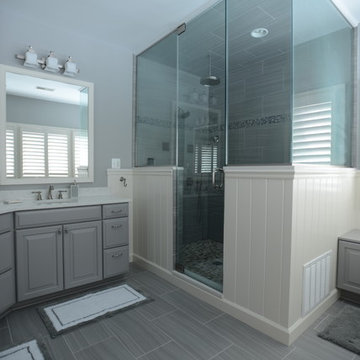
Custom shower doors to complete this steam shower. Beautiful rain shower head with full wall tiling for the perfect spa experience. The grained looking floor and white quartz countertop really bring the room together
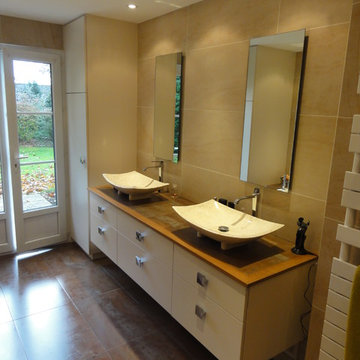
Large country bathroom in Rennes with a hot tub, a curbless shower, a wall-mount toilet, brown tile, brown walls, ceramic floors, with a sauna, a drop-in sink, tile benchtops, brown floor and brown benchtops.
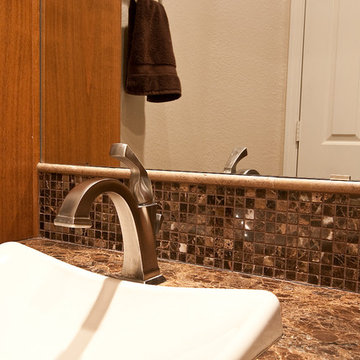
This is an award winning project. The bathroom has locally crafted, custom cabinetry with an Italian Emperador Dark marble countertop, and brushed satin fixtures. The corner jacuzzi tub surround consists of Noce Travertine. The steam shower is also clad in Mexican Noce Forza Stone. The Travertine flooring is set in a Versailles pattern, and complements the other natural stones used.
If you are thinking about remodeling a space in your home, please feel free to contact us. We are currently offering complimentary consultations.
www.CustomCreativeRemodeling.com
602-428-6112
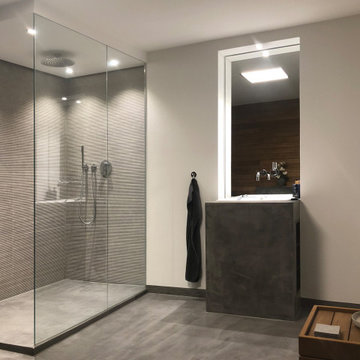
This is an example of a large modern bathroom in Cologne with grey cabinets, an open shower, gray tile, concrete floors, with a sauna, a drop-in sink, concrete benchtops, grey floor, grey benchtops, a single vanity and a built-in vanity.
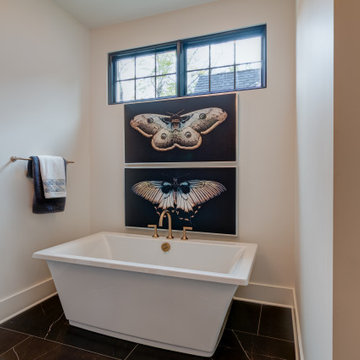
Luxuriance. The master bathroom is fit for a king with tones of black and natural wood throughout.
This is an example of a large contemporary wet room bathroom in Indianapolis with shaker cabinets, dark wood cabinets, a freestanding tub, a two-piece toilet, black and white tile, ceramic tile, white walls, ceramic floors, with a sauna, a drop-in sink, engineered quartz benchtops, black floor, a hinged shower door, grey benchtops, a double vanity and a floating vanity.
This is an example of a large contemporary wet room bathroom in Indianapolis with shaker cabinets, dark wood cabinets, a freestanding tub, a two-piece toilet, black and white tile, ceramic tile, white walls, ceramic floors, with a sauna, a drop-in sink, engineered quartz benchtops, black floor, a hinged shower door, grey benchtops, a double vanity and a floating vanity.
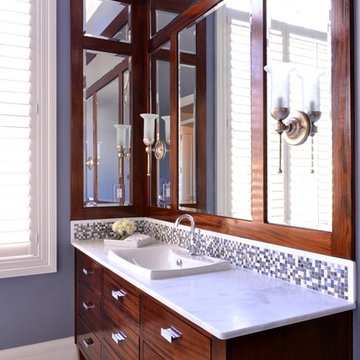
This custom bathroom showcases the specially designed vanities. The dark wood stain creates a richness to the master bathroom that screams sophistication and order. Yet creates a calmness to the spa like atmosphere that the clients desire.
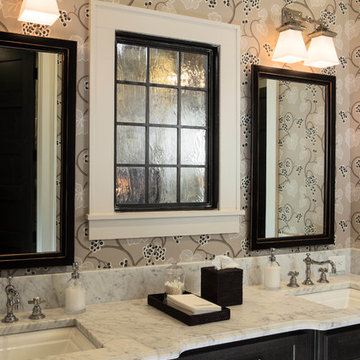
In the master bath, with the revolving window closed.
Scott Moore Photography
Photo of a large transitional bathroom in Atlanta with a drop-in sink, recessed-panel cabinets, black cabinets, marble benchtops, a one-piece toilet, brown tile, stone tile, beige walls, travertine floors and with a sauna.
Photo of a large transitional bathroom in Atlanta with a drop-in sink, recessed-panel cabinets, black cabinets, marble benchtops, a one-piece toilet, brown tile, stone tile, beige walls, travertine floors and with a sauna.
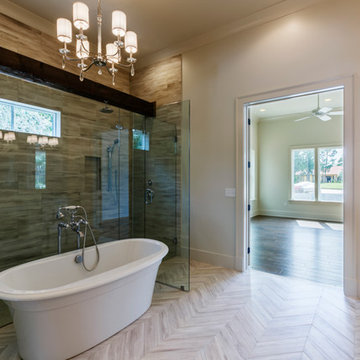
Mediterranean Style home built in Regatta Bay Golf and Yacht Club
This house has a modern Mediterranean design mixed with rustic elements. An open floor plan with exposed wood beams and dark hardwoods give this house a warm inviting feeling.
Phillip Vlahos Destin Custom Home Builders |
www.DestinCustomHomeBuilders.com
Bob Chatham Custom Home Design
Destin Florida Architectural and Real Estate Photographer
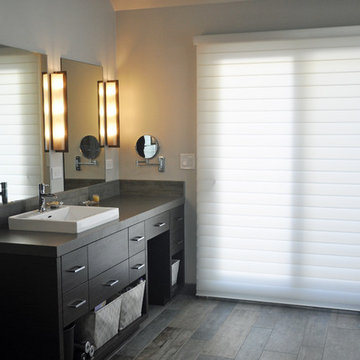
J. Kretschmer
Photo of a large contemporary bathroom in San Francisco with a drop-in sink, open cabinets, brown cabinets, solid surface benchtops, a drop-in tub, a bidet, gray tile, porcelain tile, white walls, porcelain floors and with a sauna.
Photo of a large contemporary bathroom in San Francisco with a drop-in sink, open cabinets, brown cabinets, solid surface benchtops, a drop-in tub, a bidet, gray tile, porcelain tile, white walls, porcelain floors and with a sauna.
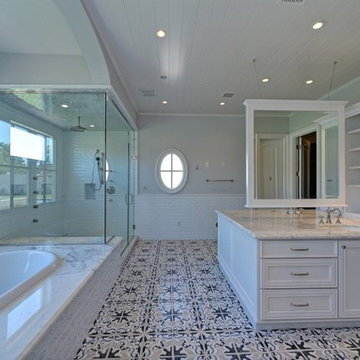
Bathroom in Phoenix with a drop-in sink, white cabinets, marble benchtops, white tile, white walls and with a sauna.
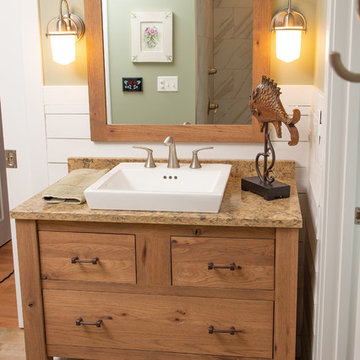
first-floor bathroom designed for visitors coming in from the lake. Storage for many towels.
Alex Claney Photography
Design ideas for a beach style bathroom in Chicago with furniture-like cabinets, distressed cabinets, a curbless shower, green walls, porcelain floors, with a sauna, a drop-in sink, granite benchtops, brown floor, an open shower, multi-coloured benchtops, multi-coloured tile and porcelain tile.
Design ideas for a beach style bathroom in Chicago with furniture-like cabinets, distressed cabinets, a curbless shower, green walls, porcelain floors, with a sauna, a drop-in sink, granite benchtops, brown floor, an open shower, multi-coloured benchtops, multi-coloured tile and porcelain tile.
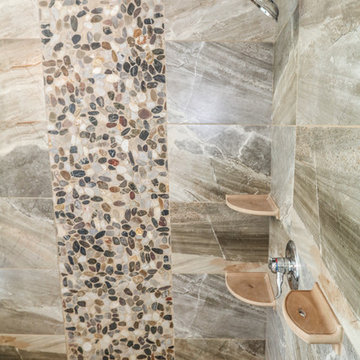
DJK Custom Homes
Photo of a mid-sized arts and crafts bathroom in Chicago with light wood cabinets, gray tile, ceramic tile, beige walls, ceramic floors, a drop-in sink, granite benchtops and with a sauna.
Photo of a mid-sized arts and crafts bathroom in Chicago with light wood cabinets, gray tile, ceramic tile, beige walls, ceramic floors, a drop-in sink, granite benchtops and with a sauna.
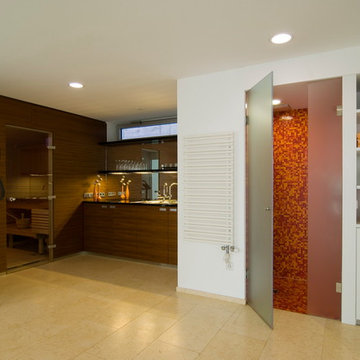
haerdtlein-foto.de
Design ideas for an expansive contemporary bathroom in Other with flat-panel cabinets, brown cabinets, white walls, with a sauna, a drop-in sink and beige floor.
Design ideas for an expansive contemporary bathroom in Other with flat-panel cabinets, brown cabinets, white walls, with a sauna, a drop-in sink and beige floor.
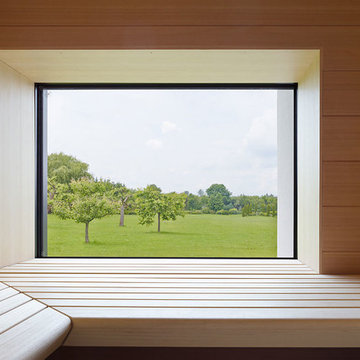
Photography: Zooey Braun Roemerstr. 51, Stuttgart, T +49 (0)711 6400361, zooey@zooeybraun.de
Design ideas for a large contemporary bathroom in Stuttgart with flat-panel cabinets, white cabinets, a freestanding tub, a curbless shower, glass tile, with a sauna and a drop-in sink.
Design ideas for a large contemporary bathroom in Stuttgart with flat-panel cabinets, white cabinets, a freestanding tub, a curbless shower, glass tile, with a sauna and a drop-in sink.
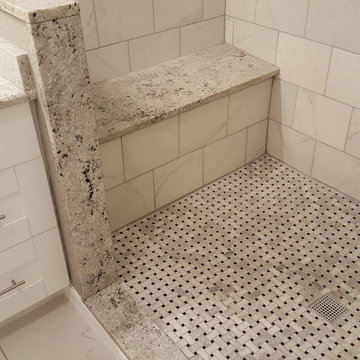
All work completed by Broome Property Enterprises
Inspiration for a mid-sized modern bathroom in Orlando with shaker cabinets, white cabinets, a one-piece toilet, white tile, porcelain tile, grey walls, porcelain floors, a drop-in sink, granite benchtops and with a sauna.
Inspiration for a mid-sized modern bathroom in Orlando with shaker cabinets, white cabinets, a one-piece toilet, white tile, porcelain tile, grey walls, porcelain floors, a drop-in sink, granite benchtops and with a sauna.
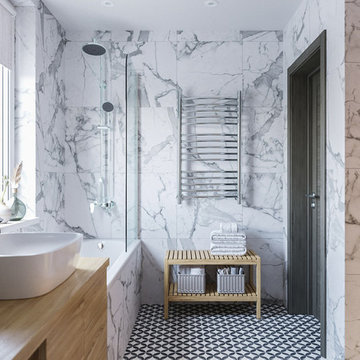
Design ideas for a mid-sized scandinavian bathroom in Saint Petersburg with a drop-in tub, a shower/bathtub combo, a wall-mount toilet, white tile, porcelain tile, white walls, ceramic floors, with a sauna, a drop-in sink and a shower curtain.
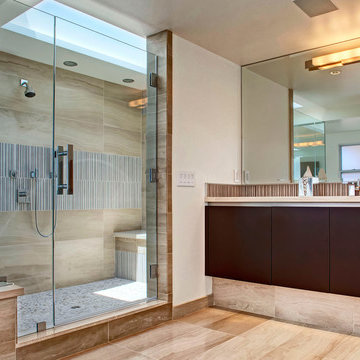
Designed By: Sarah Buehlman
Marc and Mandy Maister were clients and fans of Cantoni before they purchased this harbor home on Balboa Island. The South African natives originally met designer Sarah Buehlman and Cantoni’s Founder and CEO Michael Wilkov at a storewide sale, and quickly established a relationship as they bought furnishings for their primary residence in Newport Beach.
So, when the couple decided to invest in this gorgeous second home, in one of the ritziest enclaves in North America, they sought Sarah’s help in transforming the outdated 1960’s residence into a modern marvel. “It’s now the ultimate beach house,” says Sarah, “and finished in Cantoni from top to bottom—including new custom cabinetry installed throughout.”
But let’s back up. This project began when Mandy contacted Sarah in the midst of the remodel process (in December 2010), asking if she could come take a look and help with the overall design.
“The plans were being drawn up with an architect, and they opted not to move anything major. Instead, they updated everything—as in the small carpeted staircase that became a gorgeous glass and metal sculpture,” Sarah explains. She took photographs and measurements, and then set to work creating the scaled renderings. “Marc and Mandy were drawn to the One and Only Collection. It features a high-gloss brown and white color scheme which served as inspiration for the project,” says Sarah.
Primary pieces in the expansive living area include the Mondrian leather sectional, the Involution sculpture, and a pair of Vladimir Kagan Corkscrew swivel chairs. The Maisters needed a place to house all their electronics but didn’t want a typical entertainment center. The One and Only buffet was actually modified by our skilled shop technicians, in our distribution center, so it could accommodate all the couple’s media equipment. “These artisans are another one of our hidden strengths—in addition to the design tools, inventory and extensive resources we have to get a job done,” adds Sarah. Marc and Mandy also fell in love with the exotic Makassar ebony wood in the Ritz Collection, which Sarah combined in the master bedroom with the Ravenna double chaise to provide an extra place to sit and enjoy the beautiful harbor views.
Beyond new furnishings, the Maisters also decided to completely redo their kitchen. And though Marc and Mandy did not have a chance to actually see our kitchen displays, having worked with Sarah over the years, they had immense trust in our commitment to craftsmanship and quality. In fact, they opted for new cabinetry in four bathrooms as well as the laundry room based on our 3D renderings and lacquer samples alone—without ever opening a drawer. “Their trust in my expertise and Cantoni’s reputation were a major deciding factor,” says Sarah.
This plush second home, complete with a private boat dock right out back, counts as one of Sarah’s proudest accomplishments. “These long-time clients are great. They love Cantoni and appreciate high quality Italian furnishings in particular. The home is so gorgeous that once you are inside and open the Nano doors, you simply don’t want to leave.” The job took almost two years to complete, but everyone seems quite happy with the results, proving that large or small—and in cases necessitating a quick turnaround or execution of a long-term vision—Cantoni has the resources to come through for all clients.
Bathroom Design Ideas with with a Sauna and a Drop-in Sink
3

