Bathroom Design Ideas with an Enclosed Toilet and Wood
Refine by:
Budget
Sort by:Popular Today
1 - 20 of 196 photos
Item 1 of 3
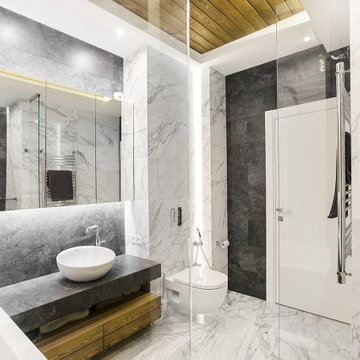
Mid-sized contemporary master bathroom in Other with flat-panel cabinets, medium wood cabinets, a drop-in tub, a corner shower, a wall-mount toilet, gray tile, grey walls, ceramic floors, a vessel sink, beige floor, a sliding shower screen, grey benchtops, an enclosed toilet, a single vanity, a freestanding vanity and wood.

This primary suite bathroom is a tranquil retreat, you feel it from the moment you step inside! Though the color scheme is soft and muted, the dark vanity and luxe gold fixtures add the perfect touch of drama. Wood look wall tile mimics the lines of the ceiling paneling, bridging the rustic and contemporary elements of the space.
The large free-standing tub is an inviting place to unwind and enjoy a spectacular view of the surrounding trees. To accommodate plumbing for the wall-mounted tub filler, we bumped out the wall under the window, which also created a nice ledge for items like plants or candles.
We installed a mosaic hexagon floor tile in the bathroom, continuing it through the spacious walk-in shower. A small format tile like this is slip resistant and creates a modern, elevated look while maintaining a classic appeal. The homeowners selected a luxurious rain shower, and a handheld shower head which provides a more versatile and convenient option for showering.
Reconfiguring the vanity’s L-shaped layout opened the space visually, but still allowed ample room for double sinks. To supplement the under counter storage, we added recessed medicine cabinets above the sinks. Concealed behind their beveled, matte black mirrors, they are a refined update to the bulkier medicine cabinets of the past.
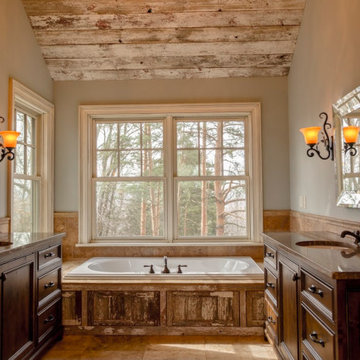
Rustic
$40,000- 50,000
Inspiration for a mid-sized country master bathroom in Other with furniture-like cabinets, dark wood cabinets, a hot tub, a one-piece toilet, brown tile, travertine, green walls, travertine floors, granite benchtops, brown floor, brown benchtops, an enclosed toilet, a double vanity, a freestanding vanity and wood.
Inspiration for a mid-sized country master bathroom in Other with furniture-like cabinets, dark wood cabinets, a hot tub, a one-piece toilet, brown tile, travertine, green walls, travertine floors, granite benchtops, brown floor, brown benchtops, an enclosed toilet, a double vanity, a freestanding vanity and wood.
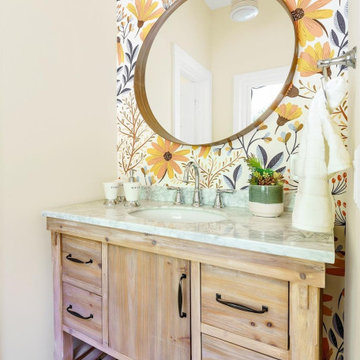
Inspiration for a mid-sized country kids bathroom in San Francisco with flat-panel cabinets, brown cabinets, a claw-foot tub, multi-coloured tile, multi-coloured walls, porcelain floors, an integrated sink, marble benchtops, multi-coloured floor, grey benchtops, an enclosed toilet, a freestanding vanity, wood and wallpaper.

SDB
Une pièce exiguë recouverte d’un carrelage ancien dans laquelle trônait une baignoire minuscule sans grand intérêt.
Une douche à l’italienne n’était techniquement pas envisageable, nous avons donc opté pour une cabine de douche.
Les WC se sont retrouvés suspendus et le lavabo sans rangement remplacé par un petit mais pratique meuble vasque.
Malgré la taille de la pièce le choix fut fait de partir sur un carrelage gris anthracite avec un détail « griffé » sur le mur de la colonne de douche.

Large beach style master bathroom in Other with recessed-panel cabinets, white cabinets, an alcove tub, a one-piece toilet, white tile, mosaic tile, white walls, ceramic floors, a drop-in sink, beige floor, a hinged shower door, white benchtops, an enclosed toilet, a double vanity, a floating vanity, wood and planked wall panelling.
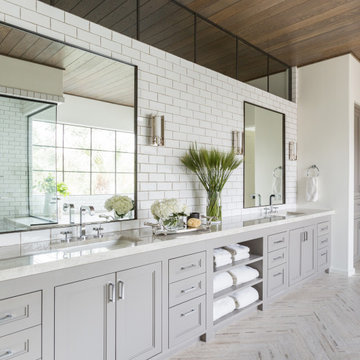
Master Bath
Photo of a large transitional master bathroom in Houston with shaker cabinets, an undermount tub, an open shower, white tile, subway tile, white walls, travertine floors, an undermount sink, marble benchtops, grey floor, a hinged shower door, white benchtops, an enclosed toilet, a double vanity, a built-in vanity and wood.
Photo of a large transitional master bathroom in Houston with shaker cabinets, an undermount tub, an open shower, white tile, subway tile, white walls, travertine floors, an undermount sink, marble benchtops, grey floor, a hinged shower door, white benchtops, an enclosed toilet, a double vanity, a built-in vanity and wood.
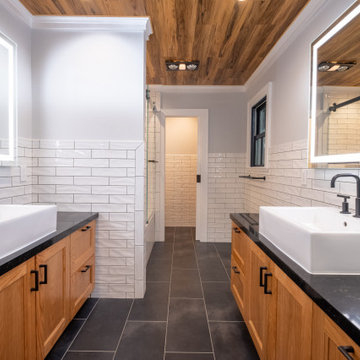
Design ideas for a mid-sized contemporary master bathroom in Orange County with shaker cabinets, medium wood cabinets, an alcove tub, a shower/bathtub combo, white tile, subway tile, porcelain floors, a vessel sink, solid surface benchtops, grey floor, a sliding shower screen, black benchtops, an enclosed toilet, a double vanity, a built-in vanity and wood.
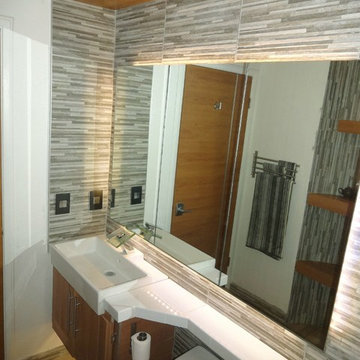
Remodel bathroom with matching wood for doors, cabinet and shelving.
Accent two tone wall tile
https://ZenArchitect.com
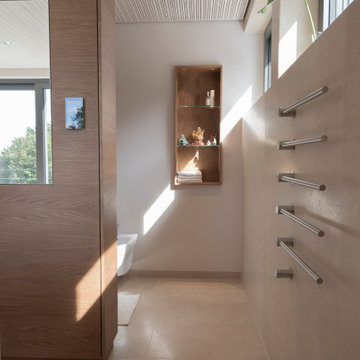
Auch ein Heizkörper kann stilbildend sein. Dieser schicke Vola-Handtuchheizkörper sieht einfach gut aus.
This is an example of a large modern 3/4 bathroom in Other with a curbless shower, a wall-mount toilet, beige tile, limestone, beige walls, limestone floors, an integrated sink, limestone benchtops, beige floor, an open shower, beige benchtops, an enclosed toilet, a single vanity, a built-in vanity, wood and beige cabinets.
This is an example of a large modern 3/4 bathroom in Other with a curbless shower, a wall-mount toilet, beige tile, limestone, beige walls, limestone floors, an integrated sink, limestone benchtops, beige floor, an open shower, beige benchtops, an enclosed toilet, a single vanity, a built-in vanity, wood and beige cabinets.

Custom built double vanity and storage closet
Inspiration for a mid-sized traditional master bathroom in Austin with flat-panel cabinets, green cabinets, an alcove shower, white tile, subway tile, white walls, porcelain floors, an integrated sink, solid surface benchtops, grey floor, a hinged shower door, white benchtops, an enclosed toilet, a double vanity, a built-in vanity, wood and wood walls.
Inspiration for a mid-sized traditional master bathroom in Austin with flat-panel cabinets, green cabinets, an alcove shower, white tile, subway tile, white walls, porcelain floors, an integrated sink, solid surface benchtops, grey floor, a hinged shower door, white benchtops, an enclosed toilet, a double vanity, a built-in vanity, wood and wood walls.
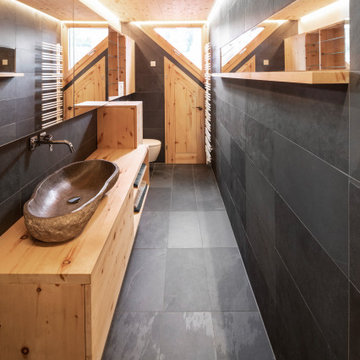
Zwei echte Naturmaterialien = ein Bad! Zirbelkiefer und Schiefer sagen HALLO!
Ein Bad bestehend aus lediglich zwei Materialien, dies wurde hier in einem neuen Raumkonzept konsequent umgesetzt.
Überall wo ihr Auge hinblickt sehen sie diese zwei Materialien. KONSEQUENT!
Es beginnt mit der Tür in das WC in Zirbelkiefer, der Boden in Schiefer, die Decke in Zirbelkiefer mit umlaufender LED-Beleuchtung, die Wände in Kombination Zirbelkiefer und Schiefer, das Fenster und die schräge Nebentüre in Zirbelkiefer, der Waschtisch in Zirbelkiefer mit flächiger Schiebetüre übergehend in ein Korpus in Korpus verschachtelter Handtuchschrank in Zirbelkiefer, der Spiegelschrank in Zirbelkiefer. Die Rückseite der Waschtischwand ebenfalls Schiefer mit flächigem Wandspiegel mit Zirbelkiefer-Ablage und integrierter Bildhängeschiene.
Ein besonderer EYE-Catcher ist das Naturwaschbecken aus einem echten Flussstein!
Überall tatsächlich pure Natur, so richtig zum Wohlfühlen und entspannen – dafür sorgt auch schon allein der natürliche Geruch der naturbelassenen Zirbelkiefer / Zirbenholz.
Sie öffnen die Badezimmertüre und tauchen in IHRE eigene WOHLFÜHL-OASE ein…

Drawing on inspiration from resort style open bathrooms, particularly like the ones you find in Bali, we adapted this philosophy and brought it to the next level and made the bedroom into a private retreat quarter.
– DGK Architects

Wall-to-wall windows in the master bathroom create a serene backdrop for an intimate place to reset and recharge.
Photo credit: Kevin Scott.
Custom windows, doors, and hardware designed and furnished by Thermally Broken Steel USA.
Other sources:
Sink fittings: Watermark.

This is an example of a large country master bathroom in Salt Lake City with flat-panel cabinets, a double vanity, a floating vanity, beige tile, beige walls, an integrated sink, beige floor, a hinged shower door, an enclosed toilet, a freestanding tub, a corner shower, travertine, travertine floors, solid surface benchtops, beige benchtops and wood.

Custom built double vanity and storage closet
Inspiration for a mid-sized traditional master bathroom in Austin with flat-panel cabinets, green cabinets, an alcove shower, white tile, subway tile, white walls, porcelain floors, an integrated sink, solid surface benchtops, grey floor, a hinged shower door, white benchtops, an enclosed toilet, a double vanity, a built-in vanity, wood and wood walls.
Inspiration for a mid-sized traditional master bathroom in Austin with flat-panel cabinets, green cabinets, an alcove shower, white tile, subway tile, white walls, porcelain floors, an integrated sink, solid surface benchtops, grey floor, a hinged shower door, white benchtops, an enclosed toilet, a double vanity, a built-in vanity, wood and wood walls.

optimal entertaining.
Without a doubt, this is one of those projects that has a bit of everything! In addition to the sun-shelf and lumbar jets in the pool, guests can enjoy a full outdoor shower and locker room connected to the outdoor kitchen. Modeled after the homeowner's favorite vacation spot in Cabo, the cabana-styled covered structure and kitchen with custom tiling offer plenty of bar seating and space for barbecuing year-round. A custom-fabricated water feature offers a soft background noise. The sunken fire pit with a gorgeous view of the valley sits just below the pool. It is surrounded by boulders for plenty of seating options. One dual-purpose retaining wall is a basalt slab staircase leading to our client's garden. Custom-designed for both form and function, this area of raised beds is nestled under glistening lights for a warm welcome.
Each piece of this resort, crafted with precision, comes together to create a stunning outdoor paradise! From the paver patio pool deck to the custom fire pit, this landscape will be a restful retreat for our client for years to come!
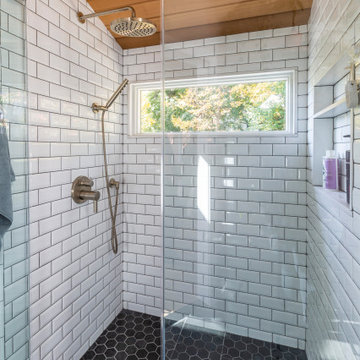
Gorgeous, natural tones master bathroom with vaulted wood-paneled ceiling and crisp white subway tile that lines the walnut vanity wall
Photo of a large midcentury master bathroom in New York with flat-panel cabinets, dark wood cabinets, an alcove shower, a two-piece toilet, white tile, subway tile, grey walls, porcelain floors, an undermount sink, engineered quartz benchtops, grey floor, a hinged shower door, white benchtops, an enclosed toilet, a single vanity, a built-in vanity and wood.
Photo of a large midcentury master bathroom in New York with flat-panel cabinets, dark wood cabinets, an alcove shower, a two-piece toilet, white tile, subway tile, grey walls, porcelain floors, an undermount sink, engineered quartz benchtops, grey floor, a hinged shower door, white benchtops, an enclosed toilet, a single vanity, a built-in vanity and wood.

Design ideas for a large contemporary master bathroom in Cleveland with raised-panel cabinets, white cabinets, a freestanding tub, a corner shower, a one-piece toilet, gray tile, stone slab, black walls, ceramic floors, an undermount sink, granite benchtops, grey floor, a hinged shower door, white benchtops, an enclosed toilet, a double vanity, a built-in vanity, wood and wallpaper.
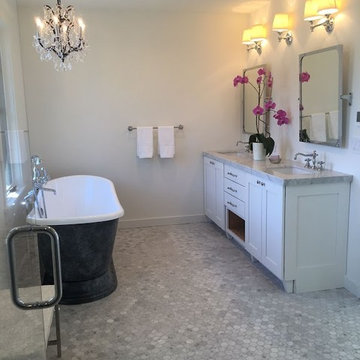
Pivot mirrors over vanity. Carrara Marble floors and vanity deck. Black tub, traditional tub filler, classic elements & easy to keep clean.
Large country master bathroom in San Francisco with shaker cabinets, white cabinets, a freestanding tub, an alcove shower, white tile, mosaic tile floors, marble benchtops, grey benchtops, a double vanity, a built-in vanity, a one-piece toilet, marble, white walls, an undermount sink, grey floor, a hinged shower door, an enclosed toilet, wood and wood walls.
Large country master bathroom in San Francisco with shaker cabinets, white cabinets, a freestanding tub, an alcove shower, white tile, mosaic tile floors, marble benchtops, grey benchtops, a double vanity, a built-in vanity, a one-piece toilet, marble, white walls, an undermount sink, grey floor, a hinged shower door, an enclosed toilet, wood and wood walls.
Bathroom Design Ideas with an Enclosed Toilet and Wood
1