Bathroom Design Ideas with Wood-look Tile and a Hinged Shower Door
Refine by:
Budget
Sort by:Popular Today
221 - 240 of 1,006 photos
Item 1 of 3
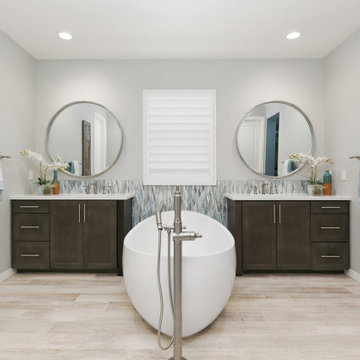
An unfortunate flood in the laundry room created an opportunity to upgrade the master bathroom from builder grade finishes, to custom choices. Taking out the large built in tub, and replacing it with a generous oval soaking tub, opened up the space. We added a tile accent wall to create a back drop for the new tub. New faucets and fixtures in brushed nickel helped update the space. The shower has coordinating crisp white and blue penny tile. The new floor is a grey washed wood looking tile that feels like a beach board walk. The overall feel is clean and modern with a coastal vibe.

Inspiration for an expansive transitional master wet room bathroom in Other with shaker cabinets, white cabinets, a freestanding tub, a two-piece toilet, multi-coloured tile, ceramic tile, grey walls, wood-look tile, an undermount sink, marble benchtops, grey floor, a hinged shower door, multi-coloured benchtops, a niche, a double vanity and a built-in vanity.
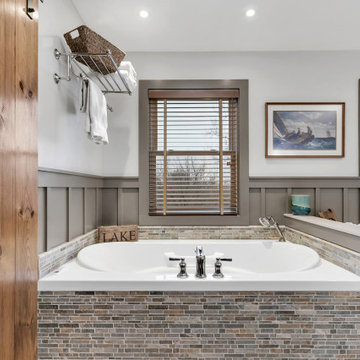
Photo of a mid-sized arts and crafts master bathroom in New York with a drop-in tub, a double shower, a two-piece toilet, white tile, cement tile, grey walls, wood-look tile, a trough sink, beige floor, a hinged shower door, a double vanity, a floating vanity and decorative wall panelling.
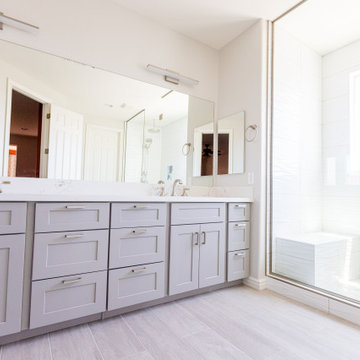
D & R removed the existing shower and tub and extended the size of the shower room. Eliminating the tub opened up this room completely. ? We ran new plumbing to add a rain shower head above. ? Bright white marea tile cover the walls, small gray glass tiles fill the niches with a herringbone layout and small hexagon-shaped stone tiles complete the floor. ☀️ The shower room is separated by a frameless glass wall with a swinging door that brings in natural light. Home Studio gray shaker cabinets and drawers were used for the vanity. Let's take a moment to reflect on the storage space this client gained: 12 drawers and two cabinets!! ? The countertop is white quartz with gray veins from @monterreytile.? All fixtures and hardware, including faucets, lighting, etc., are brushed nickel. ⌷ Lastly, new gray wood-like planks were installed for the flooring.
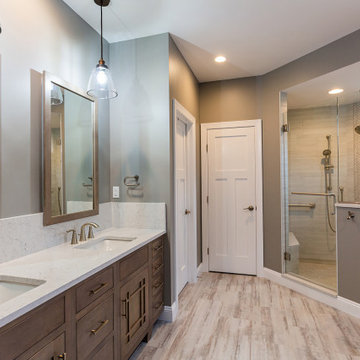
This is an example of a large modern master bathroom in Other with flat-panel cabinets, medium wood cabinets, a corner shower, a two-piece toilet, white tile, stone slab, brown walls, wood-look tile, an undermount sink, quartzite benchtops, multi-coloured floor, a hinged shower door, white benchtops, a shower seat, a double vanity and a built-in vanity.
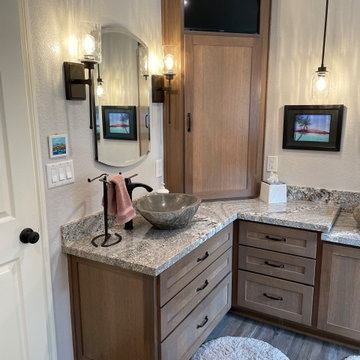
Completely remodeled main bathroom. Enlarged tile shower with bench and dual heads; used existing drain location. Dual vessel sinks at custom heights. Corner upper storage and TV. Linen cabinet with grooming appliance garage. Partitioned toilet
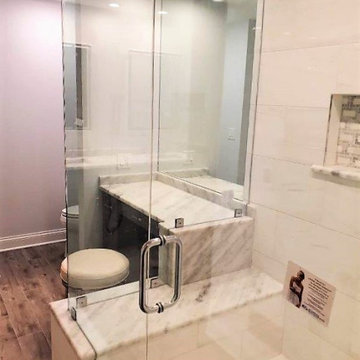
In this project the owner wanted to have a space for him and his wife to age into or be able to sell to anyone in any stage of their lives.
Mid-sized transitional master bathroom in Chicago with raised-panel cabinets, dark wood cabinets, a freestanding tub, a corner shower, a one-piece toilet, white tile, stone tile, white walls, wood-look tile, an undermount sink, engineered quartz benchtops, brown floor, a hinged shower door, multi-coloured benchtops, a shower seat, a double vanity, a built-in vanity and vaulted.
Mid-sized transitional master bathroom in Chicago with raised-panel cabinets, dark wood cabinets, a freestanding tub, a corner shower, a one-piece toilet, white tile, stone tile, white walls, wood-look tile, an undermount sink, engineered quartz benchtops, brown floor, a hinged shower door, multi-coloured benchtops, a shower seat, a double vanity, a built-in vanity and vaulted.
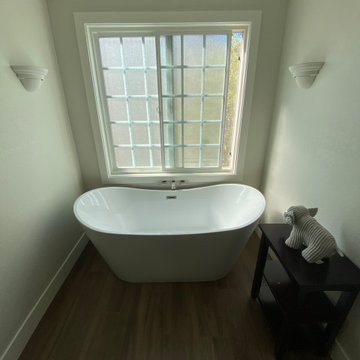
Contemporary Master Bathroom Remodel in Agoura Hills. These homeowners wanted an updated bathroom with a soaking tub under a window. We provide that for them, along with a shower with a squared shower-head and a pebble stone shower floor.
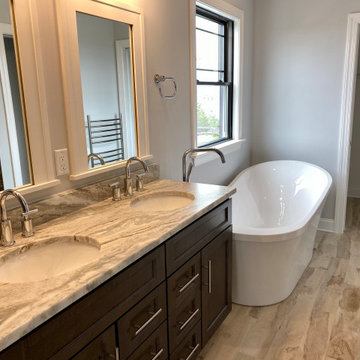
Photo of a mid-sized beach style master bathroom in New York with shaker cabinets, dark wood cabinets, a freestanding tub, an alcove shower, a two-piece toilet, gray tile, wood-look tile, grey walls, wood-look tile, an undermount sink, granite benchtops, beige floor, a hinged shower door, grey benchtops, a niche, a double vanity and a freestanding vanity.
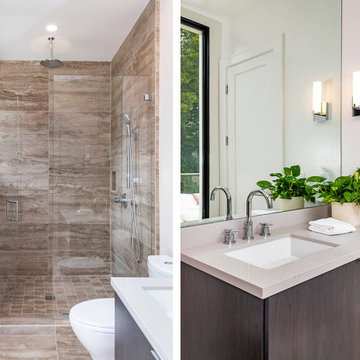
We were approached by a San Francisco firefighter to design a place for him and his girlfriend to live while also creating additional units he could sell to finance the project. He grew up in the house that was built on this site in approximately 1886. It had been remodeled repeatedly since it was first built so that there was only one window remaining that showed any sign of its Victorian heritage. The house had become so dilapidated over the years that it was a legitimate candidate for demolition. Furthermore, the house straddled two legal parcels, so there was an opportunity to build several new units in its place. At our client’s suggestion, we developed the left building as a duplex of which they could occupy the larger, upper unit and the right building as a large single-family residence. In addition to design, we handled permitting, including gathering support by reaching out to the surrounding neighbors and shepherding the project through the Planning Commission Discretionary Review process. The Planning Department insisted that we develop the two buildings so they had different characters and could not be mistaken for an apartment complex. The duplex design was inspired by Albert Frey’s Palm Springs modernism but clad in fibre cement panels and the house design was to be clad in wood. Because the site was steeply upsloping, the design required tall, thick retaining walls that we incorporated into the design creating sunken patios in the rear yards. All floors feature generous 10 foot ceilings and large windows with the upper, bedroom floors featuring 11 and 12 foot ceilings. Open plans are complemented by sleek, modern finishes throughout.
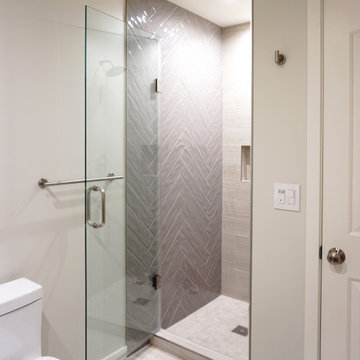
For this Potrero Hill, hillside master bathroom remodel, we had an amazing experience working directly with this stylish SF homeowner every step of the way to make sure it was her dream bathroom. Custom cabinetry faced with a modern style wood grain laminate, starkly contrasts the serene, lightly colored floor tiles and wall tiles for a soft finish.
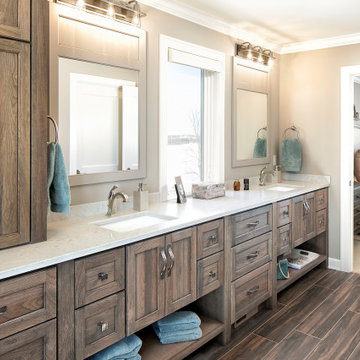
Inspiration for a large country master bathroom in Minneapolis with recessed-panel cabinets, medium wood cabinets, an alcove shower, wood-look tile, an undermount sink, granite benchtops, brown floor, a hinged shower door and white benchtops.
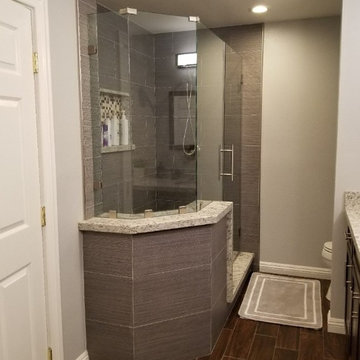
Design ideas for a large contemporary master bathroom in Orange County with shaker cabinets, dark wood cabinets, gray tile, engineered quartz benchtops, a hinged shower door, a hot tub, a corner shower, a one-piece toilet, slate, white walls, wood-look tile, an undermount sink, brown floor, multi-coloured benchtops, a double vanity and a built-in vanity.
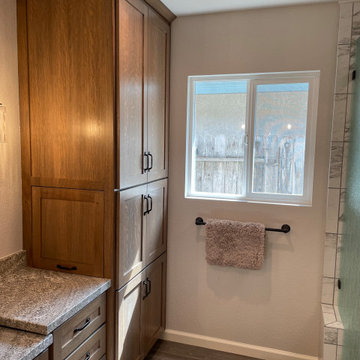
Completely remodeled main bathroom. Enlarged tile shower with bench and dual heads; used existing drain location. Dual vessel sinks at custom heights. Corner upper storage and TV. Linen cabinet with grooming appliance garage. Partitioned toilet
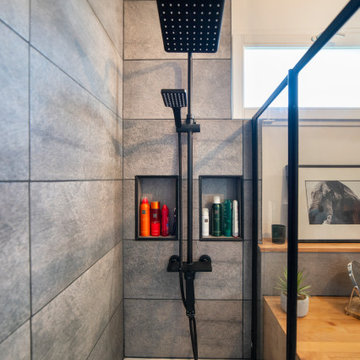
Pour cette salle de bain, nous avons réuni les WC et l’ancienne salle de bain en une seule pièce pour plus de lisibilité et plus d’espace. La création d’un claustra vient séparer les deux fonctions. Puis du mobilier sur-mesure vient parfaitement compléter les rangements de cette salle de bain en intégrant la machine à laver.
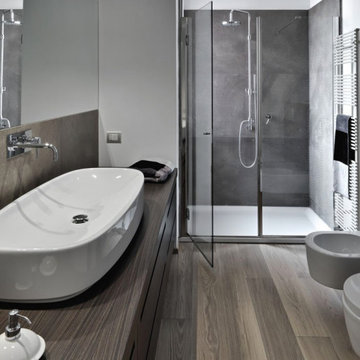
This is an example of a large modern master wet room bathroom in Grand Rapids with flat-panel cabinets, brown cabinets, a one-piece toilet, gray tile, cement tile, white walls, wood-look tile, a trough sink, wood benchtops, brown floor, a hinged shower door, brown benchtops, a single vanity, a built-in vanity and vaulted.
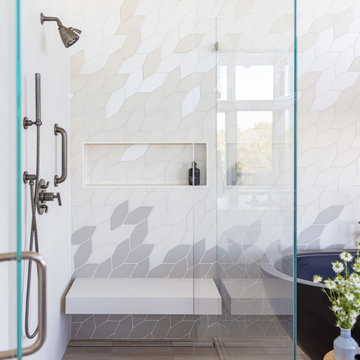
This bathroom offers sprawling views of the Bay and beyond. As soon as we walked through the space, we knew we wanted this tile work to blend with the stunning view of the bay waves.
The glass shower enclosure eliminates any obstructions from the view, while keeping the space open and flowing.
Want to check out the rest of the space? Visit our link in bio for more.
#waves #glassshower #tiles #luxuryhomes #dreamhome #bathroomstyle #bathroomideas #bathroominterior
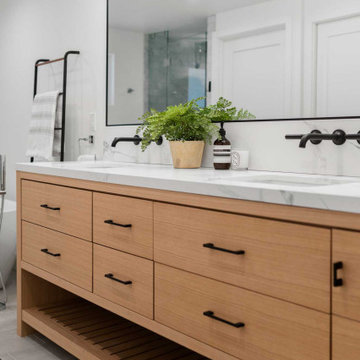
This is an example of a large transitional master bathroom in Los Angeles with flat-panel cabinets, medium wood cabinets, a freestanding tub, an alcove shower, a one-piece toilet, gray tile, porcelain tile, white walls, wood-look tile, an undermount sink, engineered quartz benchtops, grey floor, a hinged shower door, white benchtops, an enclosed toilet, a double vanity and a built-in vanity.
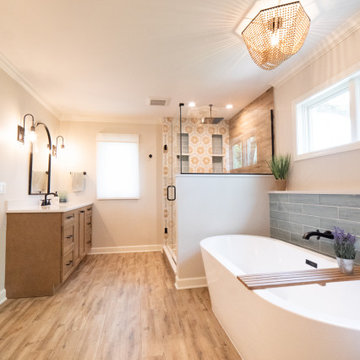
Photo of a large transitional bathroom in Chicago with shaker cabinets, medium wood cabinets, a freestanding tub, an alcove shower, mosaic tile, wood-look tile, an undermount sink, engineered quartz benchtops, a hinged shower door, a double vanity and a built-in vanity.
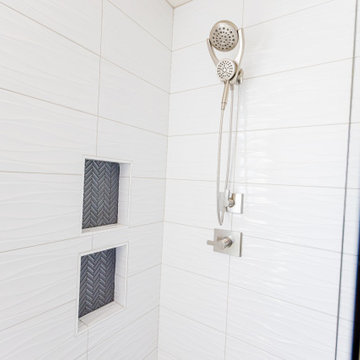
D & R removed the existing shower and tub and extended the size of the shower room. Eliminating the tub opened up this room completely. ? We ran new plumbing to add a rain shower head above. ? Bright white marea tile cover the walls, small gray glass tiles fill the niches with a herringbone layout and small hexagon-shaped stone tiles complete the floor. ☀️ The shower room is separated by a frameless glass wall with a swinging door that brings in natural light. Home Studio gray shaker cabinets and drawers were used for the vanity. Let's take a moment to reflect on the storage space this client gained: 12 drawers and two cabinets!! ? The countertop is white quartz with gray veins from @monterreytile.? All fixtures and hardware, including faucets, lighting, etc., are brushed nickel. ⌷ Lastly, new gray wood-like planks were installed for the flooring.
Bathroom Design Ideas with Wood-look Tile and a Hinged Shower Door
12

