Bathroom Design Ideas with Cement Tile and Wood-look Tile
Refine by:
Budget
Sort by:Popular Today
1 - 20 of 50 photos
Item 1 of 3
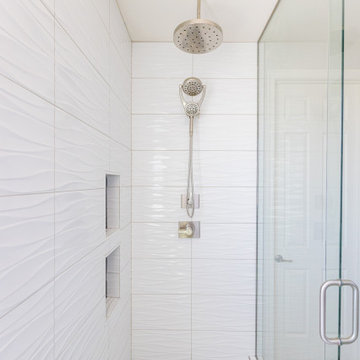
D & R removed the existing shower and tub and extended the size of the shower room. Eliminating the tub opened up this room completely. ? We ran new plumbing to add a rain shower head above. ? Bright white marea tile cover the walls, small gray glass tiles fill the niches with a herringbone layout and small hexagon-shaped stone tiles complete the floor. ☀️ The shower room is separated by a frameless glass wall with a swinging door that brings in natural light. Home Studio gray shaker cabinets and drawers were used for the vanity. Let's take a moment to reflect on the storage space this client gained: 12 drawers and two cabinets!! ? The countertop is white quartz with gray veins from @monterreytile.? All fixtures and hardware, including faucets, lighting, etc., are brushed nickel. ⌷ Lastly, new gray wood-like planks were installed for the flooring.

Pour cette salle de bain ma cliente souhaitait un style moderne avec une touche de pep's !
Nous avons donc choisis des caissons IKEA qui ont été habillés avec des façades Superfront.
Les carreaux de ciment apporte une touche de couleur qui se marie avec la teinte kaki des meubles...
La paroi de douche de style industrielle apporte un coté graphique que l'on retrouve sur les portes.
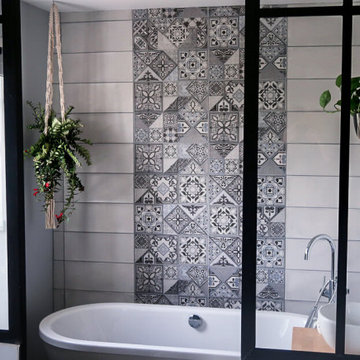
Installation d'une nouvelle baignoire, d'une verrière sur mesure, nouveau sol carrelage imitation parquet, crédence carreaux de ciment, peinture et point d'eau (lavabo)

Photo of a mid-sized arts and crafts master bathroom in New York with a drop-in tub, a double shower, a two-piece toilet, white tile, cement tile, grey walls, wood-look tile, a trough sink, beige floor, a hinged shower door, a double vanity, a floating vanity and decorative wall panelling.
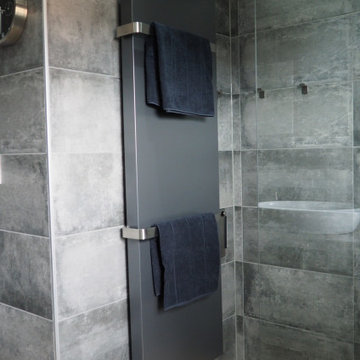
This is an example of a small contemporary 3/4 bathroom in Other with a curbless shower, a wall-mount toilet, gray tile, cement tile, grey walls, wood-look tile, a vessel sink, solid surface benchtops, brown floor, an open shower, black benchtops, a niche and a single vanity.
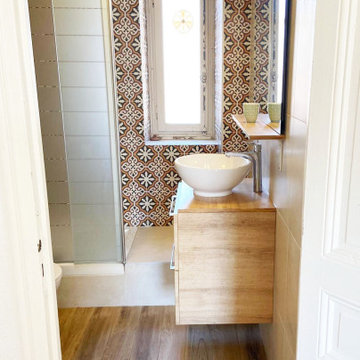
Design ideas for a small mediterranean 3/4 bathroom in Nice with light wood cabinets, a curbless shower, a one-piece toilet, multi-coloured tile, cement tile, beige walls, wood-look tile, a drop-in sink, wood benchtops, brown floor, an open shower, beige benchtops, a single vanity and a floating vanity.
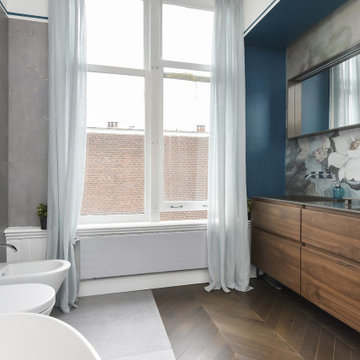
Contemporary master bathroom in Rome with flat-panel cabinets, medium wood cabinets, a freestanding tub, a wall-mount toilet, cement tile, multi-coloured walls, wood-look tile, an undermount sink, brown floor, black benchtops, a single vanity, a floating vanity and wallpaper.
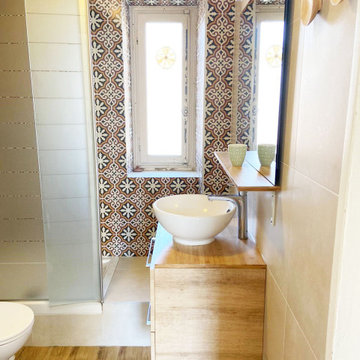
Photo of a small mediterranean 3/4 bathroom in Nice with light wood cabinets, a curbless shower, a one-piece toilet, multi-coloured tile, cement tile, beige walls, wood-look tile, a drop-in sink, wood benchtops, brown floor, an open shower, beige benchtops, a single vanity and a floating vanity.
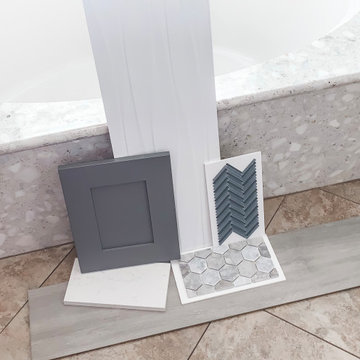
D & R removed the existing shower and tub and extended the size of the shower room. Eliminating the tub opened up this room completely. ? We ran new plumbing to add a rain shower head above. ? Bright white marea tile cover the walls, small gray glass tiles fill the niches with a herringbone layout and small hexagon-shaped stone tiles complete the floor. ☀️ The shower room is separated by a frameless glass wall with a swinging door that brings in natural light. Home Studio gray shaker cabinets and drawers were used for the vanity. Let's take a moment to reflect on the storage space this client gained: 12 drawers and two cabinets!! ? The countertop is white quartz with gray veins from @monterreytile.? All fixtures and hardware, including faucets, lighting, etc., are brushed nickel. ⌷ Lastly, new gray wood-like planks were installed for the flooring.
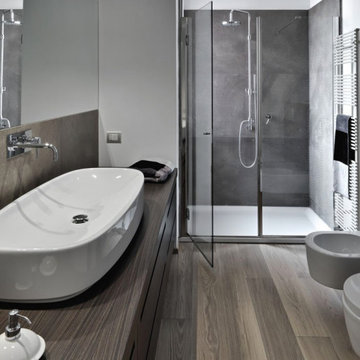
This is an example of a large modern master wet room bathroom in Grand Rapids with flat-panel cabinets, brown cabinets, a one-piece toilet, gray tile, cement tile, white walls, wood-look tile, a trough sink, wood benchtops, brown floor, a hinged shower door, brown benchtops, a single vanity, a built-in vanity and vaulted.
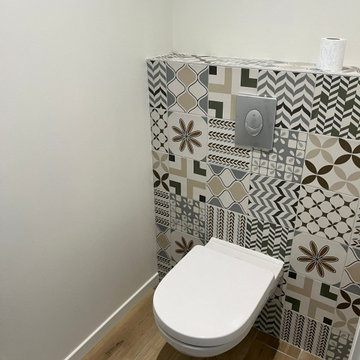
WC suspendu de la marque GROHE, habillage en carreaux de ciment et sol en carrelage imitation parquet.
Design ideas for a modern powder room in Clermont-Ferrand with a wall-mount toilet, multi-coloured tile, cement tile and wood-look tile.
Design ideas for a modern powder room in Clermont-Ferrand with a wall-mount toilet, multi-coloured tile, cement tile and wood-look tile.
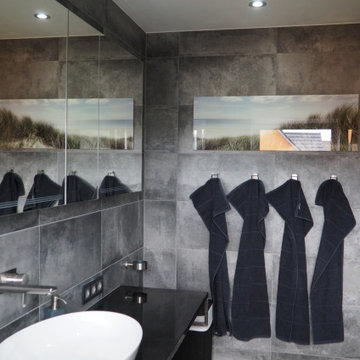
Small contemporary 3/4 bathroom in Other with a curbless shower, a wall-mount toilet, gray tile, cement tile, grey walls, wood-look tile, a vessel sink, solid surface benchtops, brown floor, an open shower, black benchtops, a niche and a single vanity.
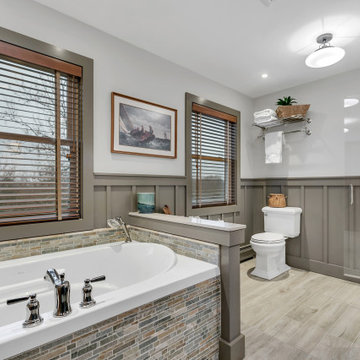
Mid-sized arts and crafts master bathroom in New York with a drop-in tub, a double shower, a two-piece toilet, white tile, cement tile, grey walls, wood-look tile, a trough sink, beige floor, a hinged shower door, a double vanity, a floating vanity and decorative wall panelling.
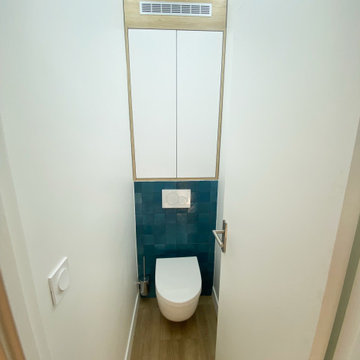
Rénovation d'une entrée, d'un toilette ainsi que d'une salle d'eau d'une surface totale de 8m2.
Inspiration for a mid-sized modern powder room in Paris with beaded inset cabinets, white cabinets, a wall-mount toilet, blue tile, cement tile, white walls, wood-look tile, brown floor and a built-in vanity.
Inspiration for a mid-sized modern powder room in Paris with beaded inset cabinets, white cabinets, a wall-mount toilet, blue tile, cement tile, white walls, wood-look tile, brown floor and a built-in vanity.
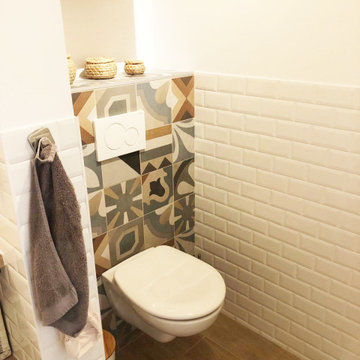
This is an example of a small country powder room in Paris with brown cabinets, a wall-mount toilet, multi-coloured tile, cement tile, white walls, wood-look tile, brown floor and a floating vanity.
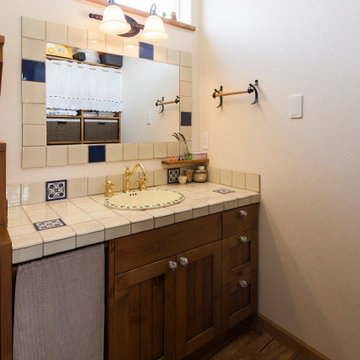
Photo of a mid-sized mediterranean powder room in Other with furniture-like cabinets, brown cabinets, white tile, cement tile, white walls, wood-look tile, a drop-in sink, tile benchtops, brown floor, white benchtops and a built-in vanity.
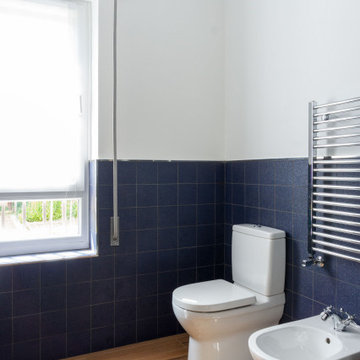
Inspiration for a mid-sized contemporary 3/4 bathroom in Rome with furniture-like cabinets, black cabinets, a corner shower, a two-piece toilet, blue tile, cement tile, white walls, wood-look tile, a trough sink, brown floor, a sliding shower screen, a laundry, a single vanity and a freestanding vanity.
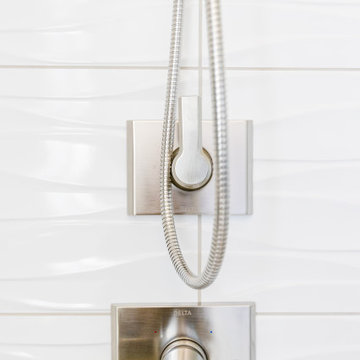
D & R removed the existing shower and tub and extended the size of the shower room. Eliminating the tub opened up this room completely. ? We ran new plumbing to add a rain shower head above. ? Bright white marea tile cover the walls, small gray glass tiles fill the niches with a herringbone layout and small hexagon-shaped stone tiles complete the floor. ☀️ The shower room is separated by a frameless glass wall with a swinging door that brings in natural light. Home Studio gray shaker cabinets and drawers were used for the vanity. Let's take a moment to reflect on the storage space this client gained: 12 drawers and two cabinets!! ? The countertop is white quartz with gray veins from @monterreytile.? All fixtures and hardware, including faucets, lighting, etc., are brushed nickel. ⌷ Lastly, new gray wood-like planks were installed for the flooring.
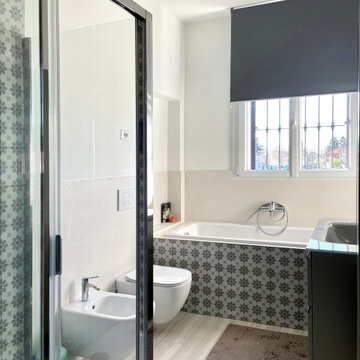
This is an example of a mid-sized industrial master bathroom in Other with flat-panel cabinets, grey cabinets, a drop-in tub, a corner shower, a two-piece toilet, multi-coloured tile, cement tile, white walls, wood-look tile, an integrated sink, glass benchtops, beige floor, a hinged shower door, grey benchtops, a single vanity, a floating vanity and recessed.
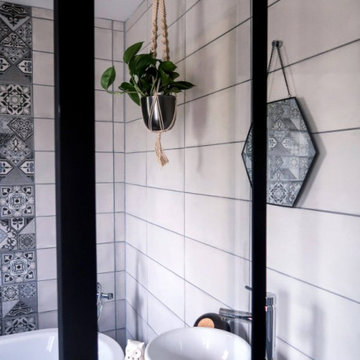
Installation d'une nouvelle baignoire, d'une verrière sur mesure, nouveau sol carrelage imitation parquet, crédence carreaux de ciment, peinture et point d'eau (lavabo)
Bathroom Design Ideas with Cement Tile and Wood-look Tile
1

