Bathroom Design Ideas with Wood Walls
Refine by:
Budget
Sort by:Popular Today
181 - 200 of 427 photos
Item 1 of 3
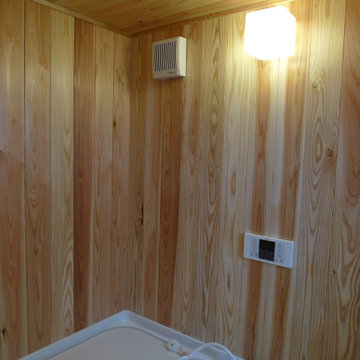
浴室は2階にあるため、腰までのハーフユニットバスを使用しました。これで水漏れすることはありません。上部壁と天井は杉板を張りました。仕上げにリボスという舐めても安全な自然素材を塗ってあります。お風呂に入ると木のいい香りがします。
Design ideas for a small modern bathroom in Other with beaded inset cabinets, white cabinets, a shower/bathtub combo, a one-piece toilet, white walls, light hardwood floors, solid surface benchtops, beige floor, white benchtops, a single vanity, a freestanding vanity and wood walls.
Design ideas for a small modern bathroom in Other with beaded inset cabinets, white cabinets, a shower/bathtub combo, a one-piece toilet, white walls, light hardwood floors, solid surface benchtops, beige floor, white benchtops, a single vanity, a freestanding vanity and wood walls.
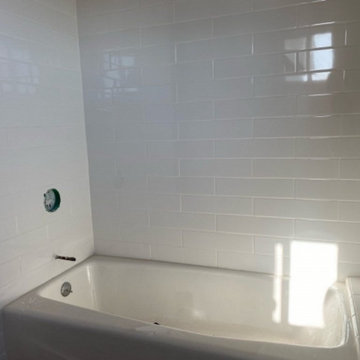
Inspiration for a small contemporary 3/4 bathroom in Los Angeles with open cabinets, white cabinets, a freestanding tub, a shower/bathtub combo, a bidet, white tile, ceramic tile, white walls, medium hardwood floors, a console sink, granite benchtops, a shower curtain, white benchtops, a single vanity, a built-in vanity, coffered, wood walls and grey floor.
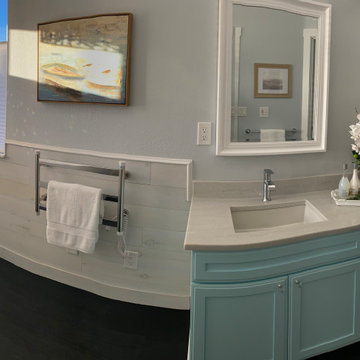
New quartz counter top, undermount sink, re-finished vanity box, new drawer faces, new vanity doors, toilet, tub /shower, mirror, lights, bath fan, paint, soaking tub, towel warmer, and luxury vinyl plank flooring.
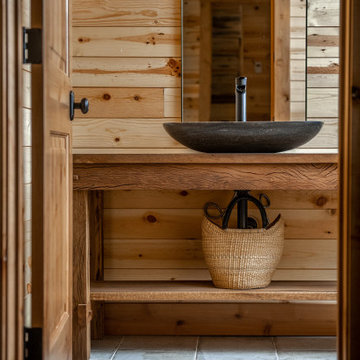
Hand crafted custom osk vanities paired with stone, hand hewn vessel sinks for a striking cozy ranch vibe.
This is an example of a mid-sized country bathroom in Denver with open cabinets, medium wood cabinets, an open shower, a vessel sink, wood benchtops, grey benchtops, a double vanity, a freestanding vanity and wood walls.
This is an example of a mid-sized country bathroom in Denver with open cabinets, medium wood cabinets, an open shower, a vessel sink, wood benchtops, grey benchtops, a double vanity, a freestanding vanity and wood walls.
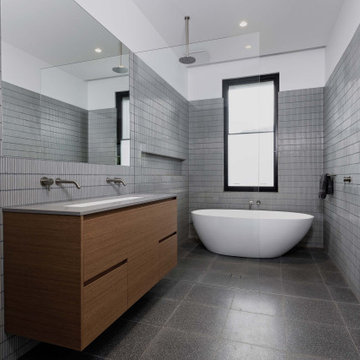
Nestled in the Adelaide Hills, 'The Modern Barn' is a reflection of it's site. Earthy, honest, and moody materials make this family home a lovely statement piece. With two wings and a central living space, this building brief was executed with maximizing views and creating multiple escapes for family members. Overlooking a west facing escarpment, the deck and pool overlook a stunning hills landscape and completes this building. reminiscent of a barn, but with all the luxuries.
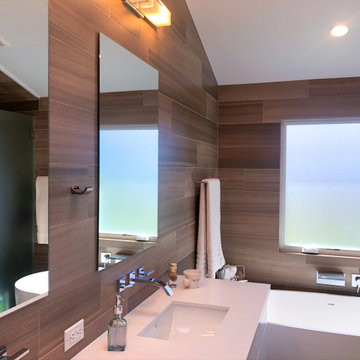
Photo of a mid-sized modern master bathroom in Los Angeles with flat-panel cabinets, white cabinets, a freestanding tub, an alcove shower, a one-piece toilet, brown tile, brown walls, an undermount sink, quartzite benchtops, brown floor, a hinged shower door, white benchtops, an enclosed toilet, a double vanity, a built-in vanity, wood walls, porcelain tile and porcelain floors.
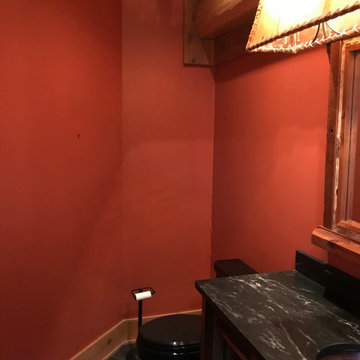
Before Start of Services
Prepared and Covered all Flooring, Furnishings and Logs Patched all Cracks, Nail Holes, Dents and Dings
Lightly Pole Sanded Walls for a smooth finish
Spot Primed all Patches
Painted Walls
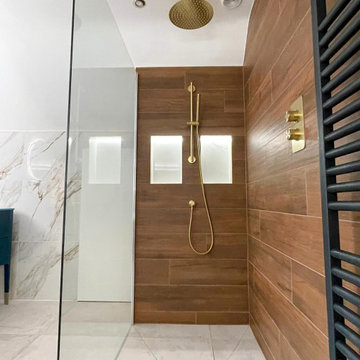
Photo of a large traditional 3/4 wet room bathroom in West Midlands with a wall-mount toilet, white tile, porcelain floors, a drop-in sink, white floor, an open shower, a single vanity and wood walls.
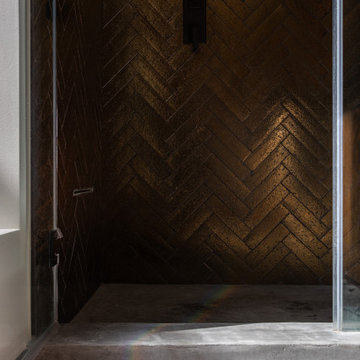
Modern glam master bath remodel - custom walnut vanity with mid-century hardware and custom inset medicine cabinet. Alabaster and brass wall sconces over black marble full height backsplash. Steam shower with bronze herringbone wall tile and concrete floor.
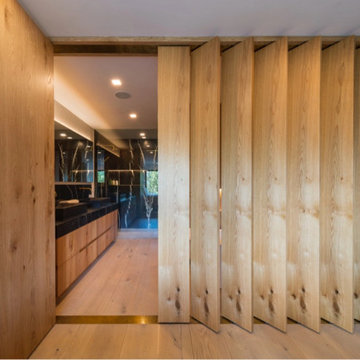
Old Growth Character White Oak Plank Flooring in a modern ski lodge in Whistler, British Colombia. Finished with a water-based matte-sheen finish.
Flooring: Live Sawn Character Grade White Oak in 10″ widths
Finish: Vermont Plank Flooring Breadloaf Finish
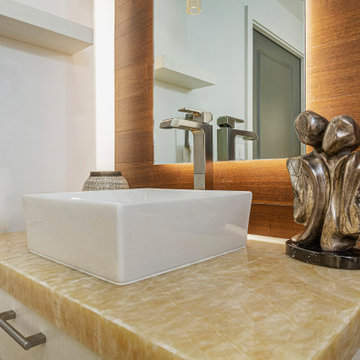
The condo originally had a large den next to the kitchen. and by removing the den we were able to create an open floor concept that visually expanded the space tremendously!
This bathroom features an onyx slab counter top.
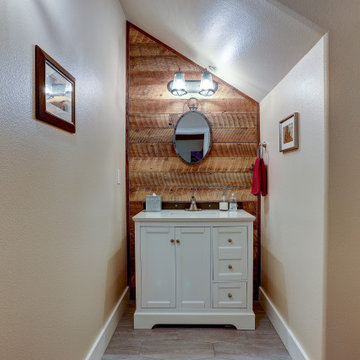
Photo of a small arts and crafts bathroom in Other with white cabinets, a one-piece toilet, brown tile, brown walls, ceramic floors, an undermount sink, grey floor, a single vanity, a freestanding vanity and wood walls.
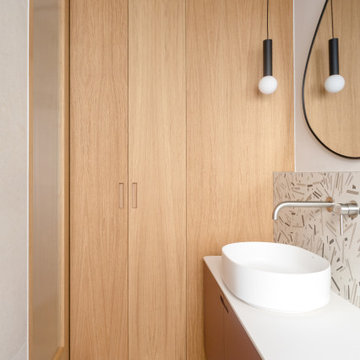
Design ideas for a mid-sized scandinavian master bathroom in Madrid with furniture-like cabinets, white cabinets, a curbless shower, a wall-mount toilet, multi-coloured tile, multi-coloured walls, porcelain floors, a vessel sink, engineered quartz benchtops, multi-coloured floor, an open shower, white benchtops, a single vanity, a built-in vanity and wood walls.
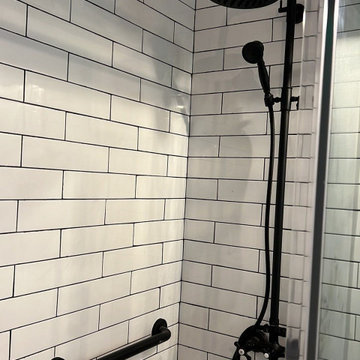
Cast Iron Pan - ADA flip up seat with ADA rails.
Design ideas for a small modern 3/4 wet room bathroom in Orlando with open cabinets, brown cabinets, a japanese tub, a one-piece toilet, white tile, subway tile, white walls, porcelain floors, an undermount sink, quartzite benchtops, yellow floor, a sliding shower screen, white benchtops, a niche, a single vanity, a built-in vanity, wood and wood walls.
Design ideas for a small modern 3/4 wet room bathroom in Orlando with open cabinets, brown cabinets, a japanese tub, a one-piece toilet, white tile, subway tile, white walls, porcelain floors, an undermount sink, quartzite benchtops, yellow floor, a sliding shower screen, white benchtops, a niche, a single vanity, a built-in vanity, wood and wood walls.
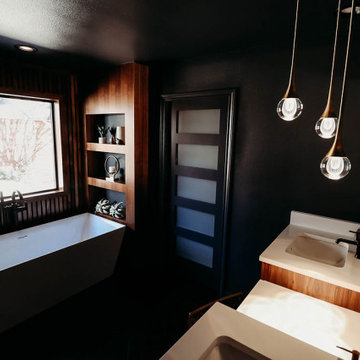
In this master bath remodel, we reconfigured the entire space, the tub and vanity stayed in the same locations but we removed 2 small closets and created one large one. The shower is now where one closet was located. We really wanted this space to feel like you were walking into a spa and be able to enjoy the peace and quite in the darkness with candles! These clients were incredibly happy with the finished space!
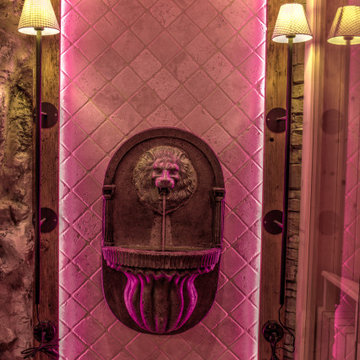
Besonderheit: Rustikaler, Uriger Style, viel Altholz und Felsverbau
Konzept: Vollkonzept und komplettes Interiore-Design Stefan Necker – Tegernseer Badmanufaktur
Projektart: Renovierung/Umbau alter Saunabereich
Projektart: EFH / Keller
Umbaufläche ca. 50 qm
Produkte: Sauna, Kneipsches Fussbad, Ruhenereich, Waschtrog, WC, Dusche, Hebeanlage, Wandbrunnen, Türen zu den Angrenzenden Bereichen, Verkleidung Hauselektrifizierung
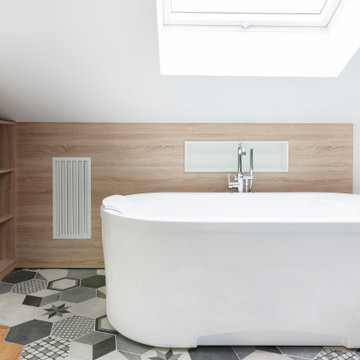
Aménagement d'une suite parentale avec 2 dressings sous pente, une baignoire, climatiseurs encastrés.
Sol en stratifié et tomettes hexagonales en destructurés, ambiance contemporaine assurée !
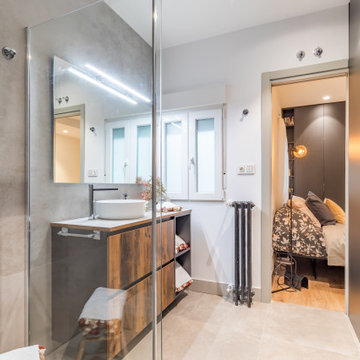
Todo espacio que podamos aprovechar es bienvenido para una casa flexible y con mucho espacio de almacenamiento. En este caso los armarios dentro del baño nos permiten usar el espacio como vestidor. Una solución que amplía las posibilidades de uso de un mismo espacio.
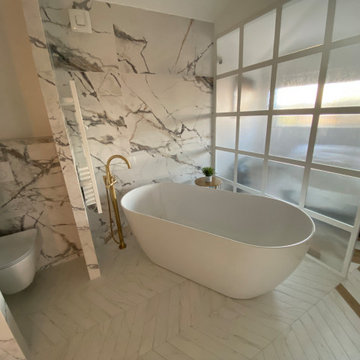
Inspiration for a mid-sized transitional master bathroom in Marseille with medium wood cabinets, a drop-in tub, a wall-mount toilet, white tile, marble, marble floors, a vessel sink, a single vanity and wood walls.
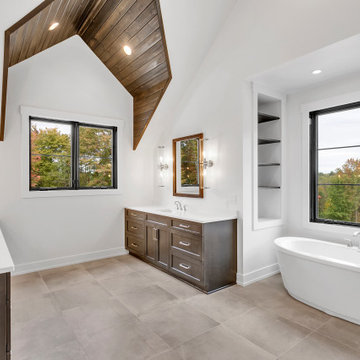
master bath
Photo of a large country master bathroom in Other with shaker cabinets, dark wood cabinets, a freestanding tub, a double shower, a two-piece toilet, white tile, white walls, ceramic floors, an undermount sink, engineered quartz benchtops, brown floor, a hinged shower door, white benchtops, a niche, a double vanity, a built-in vanity, vaulted and wood walls.
Photo of a large country master bathroom in Other with shaker cabinets, dark wood cabinets, a freestanding tub, a double shower, a two-piece toilet, white tile, white walls, ceramic floors, an undermount sink, engineered quartz benchtops, brown floor, a hinged shower door, white benchtops, a niche, a double vanity, a built-in vanity, vaulted and wood walls.
Bathroom Design Ideas with Wood Walls
10