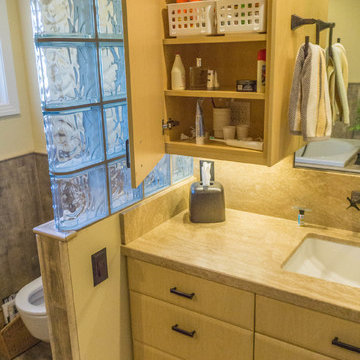Bathroom Design Ideas with Light Wood Cabinets and Yellow Walls
Refine by:
Budget
Sort by:Popular Today
1 - 20 of 424 photos
Item 1 of 3
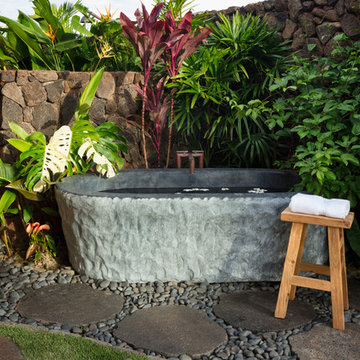
This outdoor bathtub is the perfect tropical escape. The large natural stone tub is nestled into the tropical landscaping at the back of the his and her's outdoor showers, and carefully tucked between the two rock walls dividing the showers from the main back yard. Loose flowers float in the tub and a simple teak stool holds a fresh white towel. The black pebble pathway lined with puka pavers leads back to the showers and Master bathroom beyond.
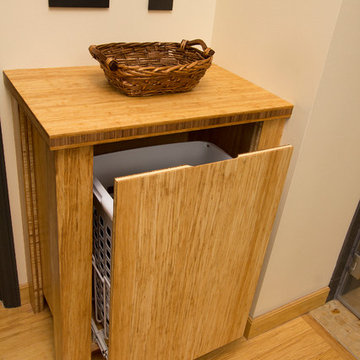
Marilyn Peryer Style House 2014
This is an example of a mid-sized contemporary master bathroom in Raleigh with a vessel sink, flat-panel cabinets, light wood cabinets, wood benchtops, a curbless shower, a two-piece toilet, black tile, porcelain tile, yellow walls, bamboo floors, yellow floor, a hinged shower door and yellow benchtops.
This is an example of a mid-sized contemporary master bathroom in Raleigh with a vessel sink, flat-panel cabinets, light wood cabinets, wood benchtops, a curbless shower, a two-piece toilet, black tile, porcelain tile, yellow walls, bamboo floors, yellow floor, a hinged shower door and yellow benchtops.
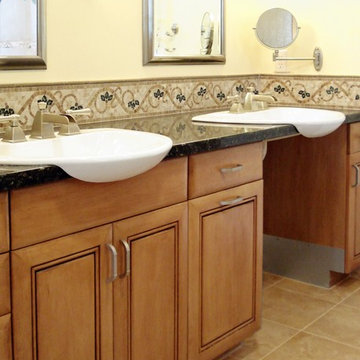
This universally designed cabinetry allows a wheelchair bound husband and his wife equal access to their master bath vanity.
Mid-sized transitional master bathroom in Los Angeles with an integrated sink, raised-panel cabinets, light wood cabinets, granite benchtops, a curbless shower, beige tile, porcelain tile, yellow walls and porcelain floors.
Mid-sized transitional master bathroom in Los Angeles with an integrated sink, raised-panel cabinets, light wood cabinets, granite benchtops, a curbless shower, beige tile, porcelain tile, yellow walls and porcelain floors.
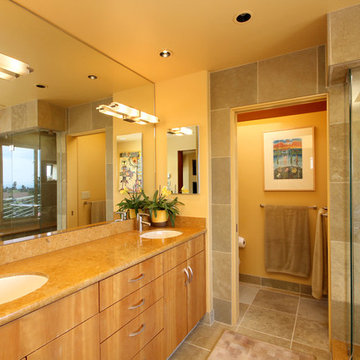
Genia Barnes
Large transitional master bathroom in San Francisco with an undermount sink, flat-panel cabinets, light wood cabinets, an alcove shower, beige tile, ceramic tile, yellow walls, ceramic floors, beige floor, a hinged shower door and an enclosed toilet.
Large transitional master bathroom in San Francisco with an undermount sink, flat-panel cabinets, light wood cabinets, an alcove shower, beige tile, ceramic tile, yellow walls, ceramic floors, beige floor, a hinged shower door and an enclosed toilet.

Design ideas for a mid-sized eclectic kids bathroom in London with flat-panel cabinets, light wood cabinets, a drop-in tub, a shower/bathtub combo, a wall-mount toilet, yellow tile, ceramic tile, yellow walls, cement tiles, a trough sink, wood benchtops, yellow floor, a single vanity and a freestanding vanity.
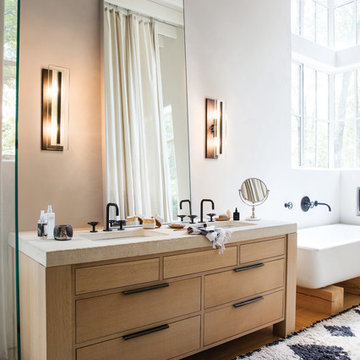
Hinkley Lighting's Latitude Bath Sconce
Photo of a small transitional bathroom in Cleveland with light wood cabinets, a freestanding tub, yellow walls, medium hardwood floors and beige benchtops.
Photo of a small transitional bathroom in Cleveland with light wood cabinets, a freestanding tub, yellow walls, medium hardwood floors and beige benchtops.
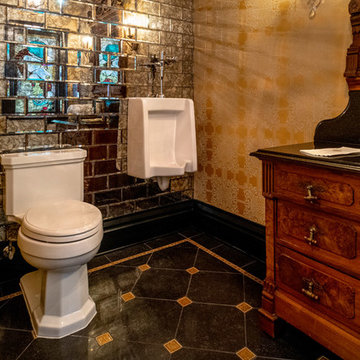
Rick Lee Photo
This is an example of a large traditional powder room in Other with furniture-like cabinets, light wood cabinets, a two-piece toilet, mirror tile, yellow walls, porcelain floors, a vessel sink, marble benchtops, black floor and black benchtops.
This is an example of a large traditional powder room in Other with furniture-like cabinets, light wood cabinets, a two-piece toilet, mirror tile, yellow walls, porcelain floors, a vessel sink, marble benchtops, black floor and black benchtops.
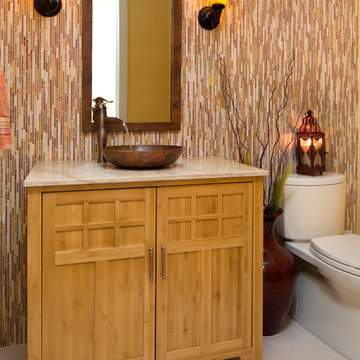
India inspired powder room with stone mosaic tile on vanity wall, copper faucet & sink, and cinnabar red & saffron yellow accents.
Photography by Bernard Andre
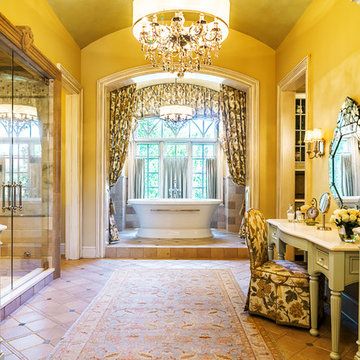
Photo of an expansive traditional master bathroom in Chicago with light wood cabinets, beige tile, yellow walls, porcelain floors, marble benchtops, a freestanding tub, an alcove shower, a hinged shower door and beaded inset cabinets.
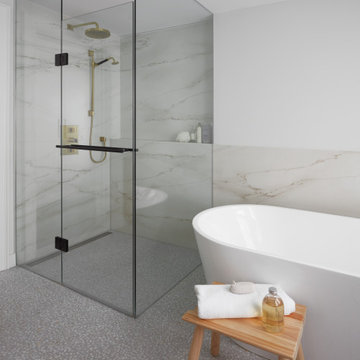
Mid-sized modern master bathroom in Toronto with flat-panel cabinets, light wood cabinets, a freestanding tub, a curbless shower, a wall-mount toilet, marble, yellow walls, porcelain floors, a drop-in sink, engineered quartz benchtops, grey floor, a hinged shower door, white benchtops, a niche, a double vanity, a built-in vanity and white tile.
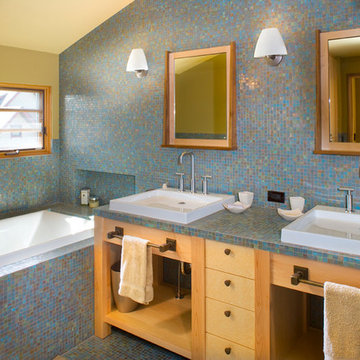
Design ideas for a mid-sized modern master bathroom in Boise with open cabinets, light wood cabinets, a drop-in tub, blue tile, ceramic tile, yellow walls, ceramic floors, an integrated sink and tile benchtops.
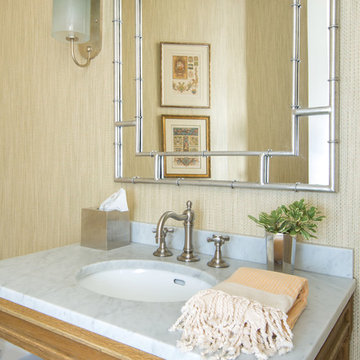
Lori Dennis Interior Design
Erika Bierman Photography
Photo of a small transitional powder room in Los Angeles with open cabinets, light wood cabinets, white tile, marble, yellow walls, an undermount sink and marble benchtops.
Photo of a small transitional powder room in Los Angeles with open cabinets, light wood cabinets, white tile, marble, yellow walls, an undermount sink and marble benchtops.
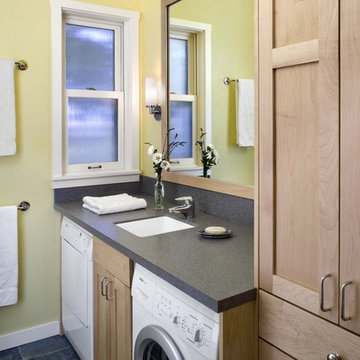
Under counter laundry in bathroom. Avonite counter with integral sink. Slate flooring and Maple cabinets.
Cathy Schwabe Architecture.
Photograph by David Wakely.
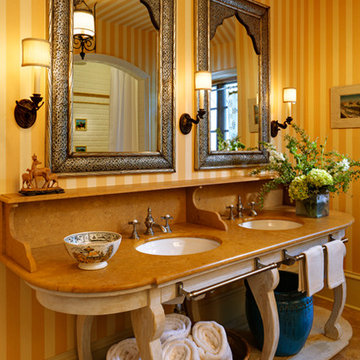
Reminiscent of a villa in south of France, this Old World yet still sophisticated home are what the client had dreamed of. The home was newly built to the client’s specifications. The wood tone kitchen cabinets are made of butternut wood, instantly warming the atmosphere. The perimeter and island cabinets are painted and captivating against the limestone counter tops. A custom steel hammered hood and Apex wood flooring (Downers Grove, IL) bring this room to an artful balance.
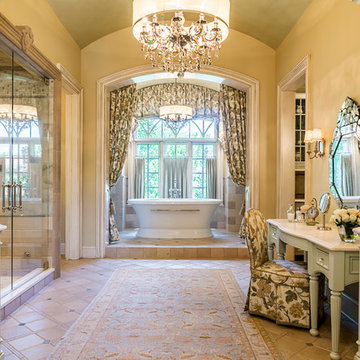
Rolfe Hokanson
Photo of an expansive traditional master bathroom in Chicago with recessed-panel cabinets, light wood cabinets, a freestanding tub, beige tile, porcelain tile, yellow walls, terra-cotta floors, granite benchtops, an alcove shower and a hinged shower door.
Photo of an expansive traditional master bathroom in Chicago with recessed-panel cabinets, light wood cabinets, a freestanding tub, beige tile, porcelain tile, yellow walls, terra-cotta floors, granite benchtops, an alcove shower and a hinged shower door.
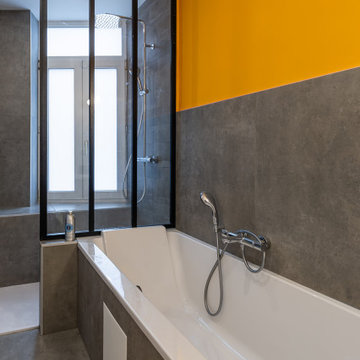
Nos clients ont fait l’acquisition de deux biens sur deux étages, et nous ont confié ce projet pour créer un seul cocon chaleureux pour toute la famille. ????
Dans l’appartement du bas situé au premier étage, le défi était de créer un espace de vie convivial avec beaucoup de rangements. Nous avons donc agrandi l’entrée sur le palier, créé un escalier avec de nombreux rangements intégrés et un claustra en bois sur mesure servant de garde-corps.
Pour prolonger l’espace familial à l’extérieur, une terrasse a également vu le jour. Le salon, entièrement ouvert, fait le lien entre cette terrasse et le reste du séjour. Ce dernier est composé d’un espace repas pouvant accueillir 8 personnes et d’une cuisine ouverte avec un grand plan de travail et de nombreux rangements.
A l’étage, on retrouve les chambres ainsi qu’une belle salle de bain que nos clients souhaitaient lumineuse et complète avec douche, baignoire et toilettes. ✨
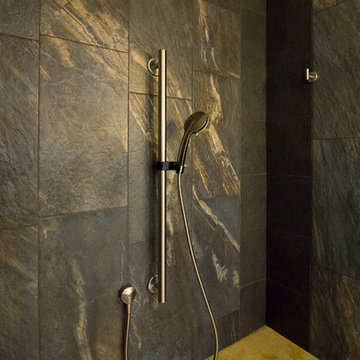
Marilyn Peryer Style House 2014
Mid-sized contemporary master bathroom in Raleigh with a vessel sink, light wood cabinets, wood benchtops, a curbless shower, a two-piece toilet, porcelain tile, yellow walls, flat-panel cabinets, black tile, bamboo floors, yellow floor, a hinged shower door and yellow benchtops.
Mid-sized contemporary master bathroom in Raleigh with a vessel sink, light wood cabinets, wood benchtops, a curbless shower, a two-piece toilet, porcelain tile, yellow walls, flat-panel cabinets, black tile, bamboo floors, yellow floor, a hinged shower door and yellow benchtops.
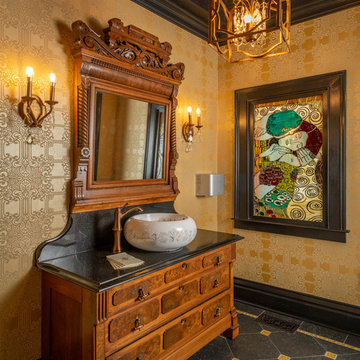
Rick Lee Photo
This is an example of a traditional powder room in Other with furniture-like cabinets, light wood cabinets, yellow walls, porcelain floors, a vessel sink, marble benchtops, grey floor and black benchtops.
This is an example of a traditional powder room in Other with furniture-like cabinets, light wood cabinets, yellow walls, porcelain floors, a vessel sink, marble benchtops, grey floor and black benchtops.
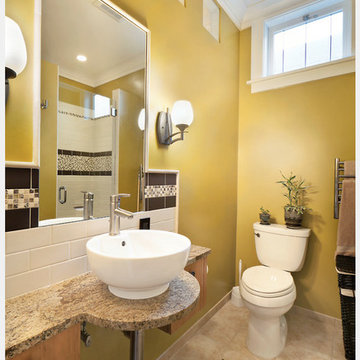
Daughter's sunny bathroom helps the day get started in the morning, and beats the Grey Northwest Blues.
Interior Paint Color:
Renee Adsitt / ColorWhiz Architectural Color Consulting
Project & Photo: Carlisle Classic Homes
Bathroom Design Ideas with Light Wood Cabinets and Yellow Walls
1


