Bathroom Design Ideas with a Wall-mount Toilet and Zinc Benchtops
Refine by:
Budget
Sort by:Popular Today
1 - 20 of 22 photos
Item 1 of 3

Design ideas for a small traditional 3/4 bathroom in Minneapolis with flat-panel cabinets, medium wood cabinets, an alcove shower, a wall-mount toilet, beige tile, ceramic tile, blue walls, cement tiles, an undermount sink, zinc benchtops, white floor, a shower curtain, white benchtops, a single vanity and a freestanding vanity.
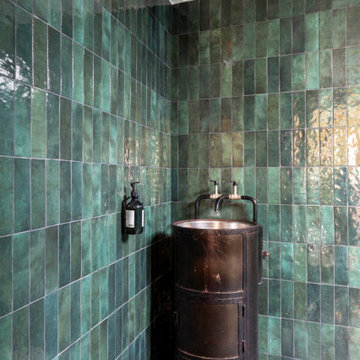
Dans cette maison familiale de 120 m², l’objectif était de créer un espace convivial et adapté à la vie quotidienne avec 2 enfants.
Au rez-de chaussée, nous avons ouvert toute la pièce de vie pour une circulation fluide et une ambiance chaleureuse. Les salles d’eau ont été pensées en total look coloré ! Verte ou rose, c’est un choix assumé et tendance. Dans les chambres et sous l’escalier, nous avons créé des rangements sur mesure parfaitement dissimulés qui permettent d’avoir un intérieur toujours rangé !
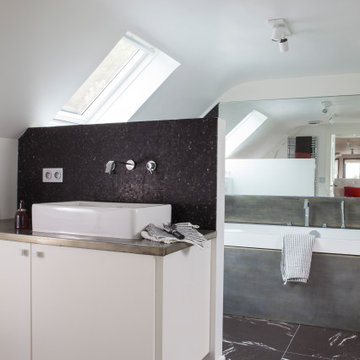
Inspiration for a large contemporary 3/4 bathroom in Other with an undermount tub, a curbless shower, a wall-mount toilet, black tile, mosaic tile, black walls, marble floors, a vessel sink, zinc benchtops, black floor, a hinged shower door, grey benchtops, an enclosed toilet, a single vanity and a freestanding vanity.
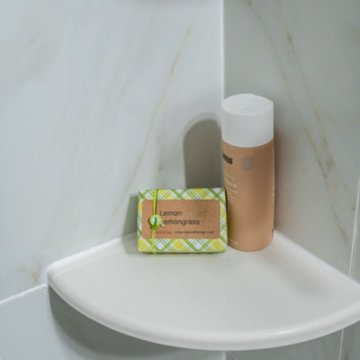
Design ideas for a small traditional 3/4 bathroom in Minneapolis with flat-panel cabinets, medium wood cabinets, an alcove shower, a wall-mount toilet, beige tile, ceramic tile, blue walls, cement tiles, an undermount sink, zinc benchtops, white floor, a shower curtain, white benchtops, a single vanity and a freestanding vanity.
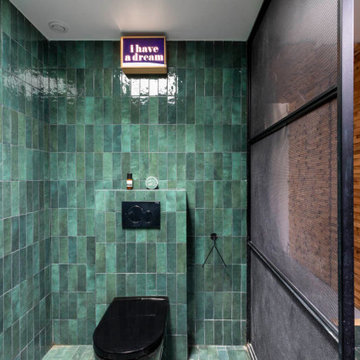
Dans cette maison familiale de 120 m², l’objectif était de créer un espace convivial et adapté à la vie quotidienne avec 2 enfants.
Au rez-de chaussée, nous avons ouvert toute la pièce de vie pour une circulation fluide et une ambiance chaleureuse. Les salles d’eau ont été pensées en total look coloré ! Verte ou rose, c’est un choix assumé et tendance. Dans les chambres et sous l’escalier, nous avons créé des rangements sur mesure parfaitement dissimulés qui permettent d’avoir un intérieur toujours rangé !
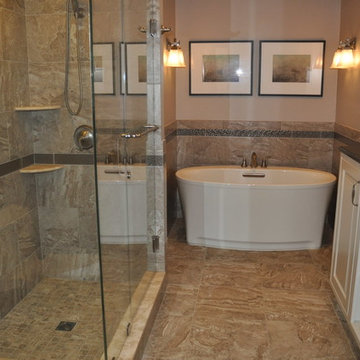
Inspiration for a large eclectic master bathroom in New York with beaded inset cabinets, medium wood cabinets, a freestanding tub, a corner shower, a wall-mount toilet, beige tile, porcelain tile, beige walls, vinyl floors, an undermount sink, zinc benchtops, beige floor, a hinged shower door and black benchtops.
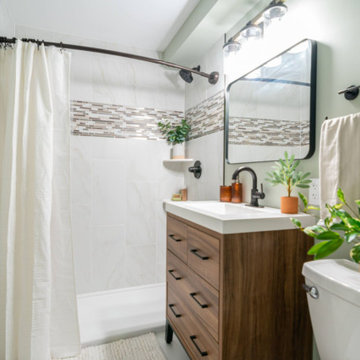
Photo of a small traditional 3/4 bathroom in Minneapolis with flat-panel cabinets, medium wood cabinets, an alcove shower, a wall-mount toilet, beige tile, ceramic tile, blue walls, cement tiles, an undermount sink, zinc benchtops, white floor, a shower curtain, white benchtops, a single vanity and a freestanding vanity.
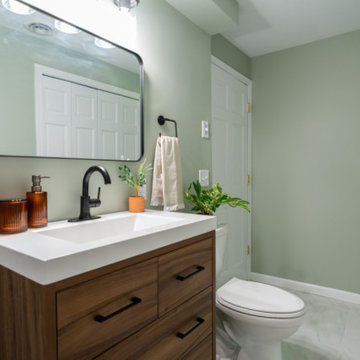
Inspiration for a small traditional 3/4 bathroom in Minneapolis with flat-panel cabinets, medium wood cabinets, an alcove shower, a wall-mount toilet, beige tile, ceramic tile, blue walls, cement tiles, an undermount sink, zinc benchtops, white floor, a shower curtain, white benchtops, a single vanity and a freestanding vanity.
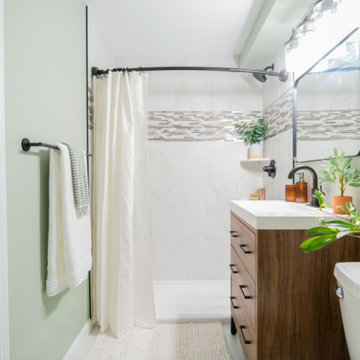
This is an example of a small traditional 3/4 bathroom in Minneapolis with flat-panel cabinets, medium wood cabinets, an alcove shower, a wall-mount toilet, beige tile, ceramic tile, blue walls, cement tiles, an undermount sink, zinc benchtops, white floor, a shower curtain, white benchtops, a single vanity and a freestanding vanity.
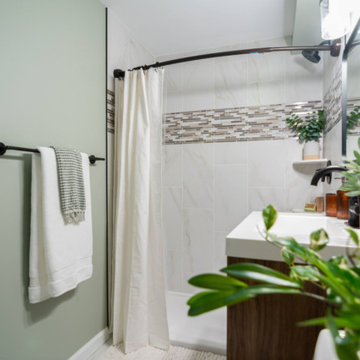
Photo of a small traditional 3/4 bathroom in Minneapolis with flat-panel cabinets, medium wood cabinets, an alcove shower, a wall-mount toilet, beige tile, ceramic tile, blue walls, cement tiles, an undermount sink, zinc benchtops, white floor, a shower curtain, white benchtops, a single vanity and a freestanding vanity.
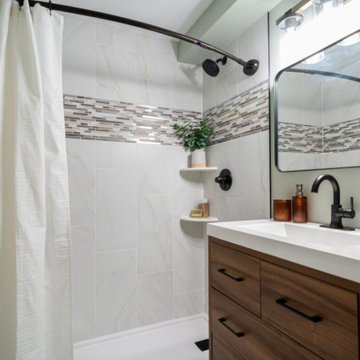
Design ideas for a small traditional 3/4 bathroom in Minneapolis with flat-panel cabinets, medium wood cabinets, an alcove shower, a wall-mount toilet, beige tile, ceramic tile, blue walls, cement tiles, an undermount sink, zinc benchtops, white floor, a shower curtain, white benchtops, a single vanity and a freestanding vanity.
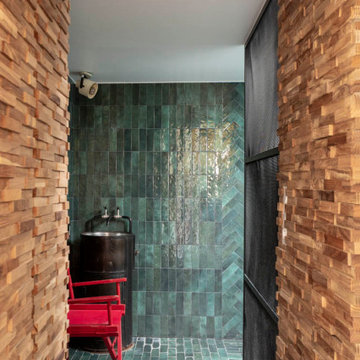
Dans cette maison familiale de 120 m², l’objectif était de créer un espace convivial et adapté à la vie quotidienne avec 2 enfants.
Au rez-de chaussée, nous avons ouvert toute la pièce de vie pour une circulation fluide et une ambiance chaleureuse. Les salles d’eau ont été pensées en total look coloré ! Verte ou rose, c’est un choix assumé et tendance. Dans les chambres et sous l’escalier, nous avons créé des rangements sur mesure parfaitement dissimulés qui permettent d’avoir un intérieur toujours rangé !
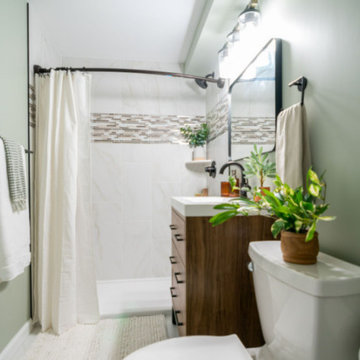
Small traditional 3/4 bathroom in Minneapolis with flat-panel cabinets, medium wood cabinets, an alcove shower, a wall-mount toilet, beige tile, ceramic tile, blue walls, cement tiles, an undermount sink, zinc benchtops, white floor, a shower curtain, white benchtops, a single vanity and a freestanding vanity.
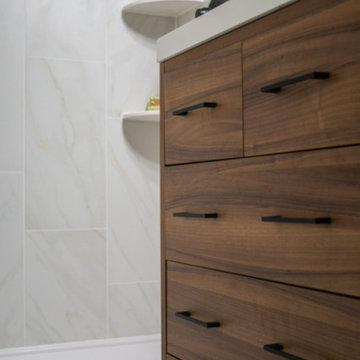
Small traditional 3/4 bathroom in Minneapolis with flat-panel cabinets, medium wood cabinets, an alcove shower, a wall-mount toilet, beige tile, ceramic tile, blue walls, cement tiles, an undermount sink, zinc benchtops, white floor, a shower curtain, white benchtops, a single vanity and a freestanding vanity.
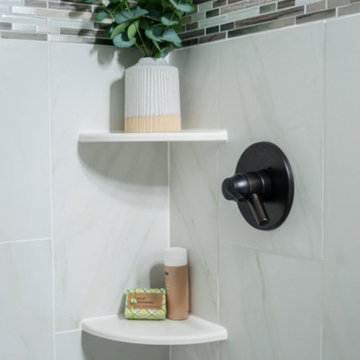
This is an example of a small traditional 3/4 bathroom in Minneapolis with flat-panel cabinets, medium wood cabinets, an alcove shower, a wall-mount toilet, beige tile, ceramic tile, blue walls, cement tiles, an undermount sink, zinc benchtops, white floor, a shower curtain, white benchtops, a single vanity and a freestanding vanity.
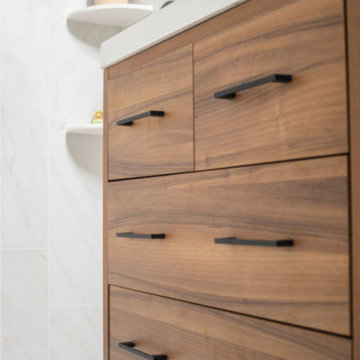
Design ideas for a small traditional 3/4 bathroom in Minneapolis with flat-panel cabinets, medium wood cabinets, an alcove shower, a wall-mount toilet, beige tile, ceramic tile, blue walls, cement tiles, an undermount sink, zinc benchtops, white floor, a shower curtain, white benchtops, a single vanity and a freestanding vanity.
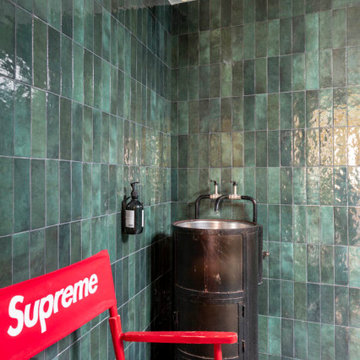
Dans cette maison familiale de 120 m², l’objectif était de créer un espace convivial et adapté à la vie quotidienne avec 2 enfants.
Au rez-de chaussée, nous avons ouvert toute la pièce de vie pour une circulation fluide et une ambiance chaleureuse. Les salles d’eau ont été pensées en total look coloré ! Verte ou rose, c’est un choix assumé et tendance. Dans les chambres et sous l’escalier, nous avons créé des rangements sur mesure parfaitement dissimulés qui permettent d’avoir un intérieur toujours rangé !
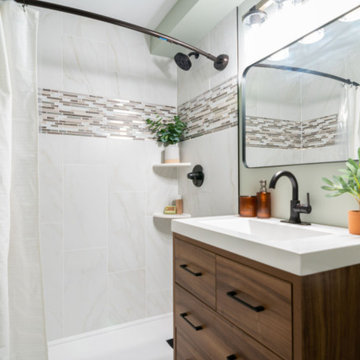
Photo of a small traditional 3/4 bathroom in Minneapolis with flat-panel cabinets, medium wood cabinets, an alcove shower, a wall-mount toilet, beige tile, ceramic tile, blue walls, cement tiles, an undermount sink, zinc benchtops, white floor, a shower curtain, white benchtops, a single vanity and a freestanding vanity.
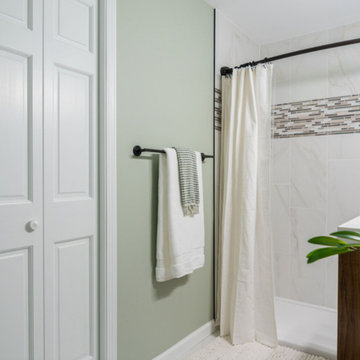
Design ideas for a small traditional 3/4 bathroom in Minneapolis with flat-panel cabinets, medium wood cabinets, an alcove shower, a wall-mount toilet, beige tile, ceramic tile, blue walls, cement tiles, an undermount sink, zinc benchtops, white floor, a shower curtain, white benchtops, a single vanity and a freestanding vanity.
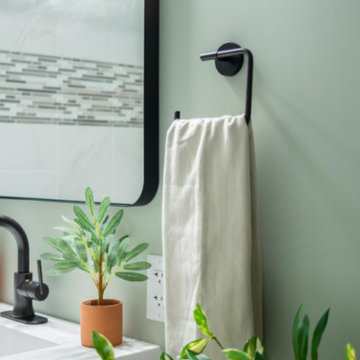
Photo of a small traditional 3/4 bathroom in Minneapolis with flat-panel cabinets, medium wood cabinets, an alcove shower, a wall-mount toilet, beige tile, ceramic tile, blue walls, cement tiles, an undermount sink, zinc benchtops, white floor, a shower curtain, white benchtops, a single vanity and a freestanding vanity.
Bathroom Design Ideas with a Wall-mount Toilet and Zinc Benchtops
1