Bathroom Design Ideas with Laminate Benchtops
Refine by:
Budget
Sort by:Popular Today
1 - 20 of 11,211 photos
Item 1 of 2

Photo of a mid-sized contemporary 3/4 bathroom in Brisbane with dark wood cabinets, a freestanding tub, an open shower, a one-piece toilet, pink tile, matchstick tile, pink walls, ceramic floors, a vessel sink, laminate benchtops, grey floor, an open shower, black benchtops, a single vanity, a floating vanity and flat-panel cabinets.

A minimalist industrial dream with all of the luxury touches we love: heated towel rails, custom joinery and handblown lights
Photo of a mid-sized contemporary master bathroom in Melbourne with a floating vanity, shaker cabinets, black cabinets, an open shower, a one-piece toilet, gray tile, cement tile, grey walls, cement tiles, a vessel sink, laminate benchtops, grey floor, an open shower, brown benchtops and a single vanity.
Photo of a mid-sized contemporary master bathroom in Melbourne with a floating vanity, shaker cabinets, black cabinets, an open shower, a one-piece toilet, gray tile, cement tile, grey walls, cement tiles, a vessel sink, laminate benchtops, grey floor, an open shower, brown benchtops and a single vanity.
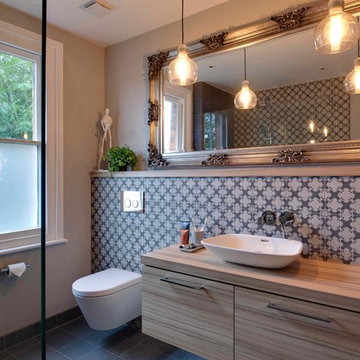
The client wanted a bathroom that retained the original feel of the house, but at the same time reflected the more modern renovations throughout the rest of the house. The design plays with the juxtaposition of old and new – tiles by Patricia Urquiola which draw inspiration from traditional encaustic Victorian floor tiles, but with a 21st century spin, sit next to an antique style mirror and modern bathroom fittings. Wooden units add warmth and texture to the grey colour scheme.
Photo credit: Fiona Walker-Arnott

Photo of a mid-sized modern master bathroom in Orange County with flat-panel cabinets, beige cabinets, an alcove tub, an alcove shower, a one-piece toilet, white tile, ceramic tile, white walls, ceramic floors, an undermount sink, laminate benchtops, brown floor, a hinged shower door, white benchtops, a niche, a double vanity, a floating vanity, vaulted and panelled walls.
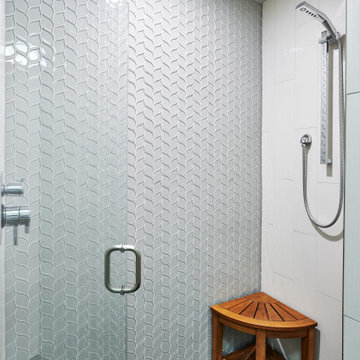
Photo of a mid-sized modern master bathroom in Denver with shaker cabinets, grey cabinets, a double shower, gray tile, glass tile, grey walls, porcelain floors, a drop-in sink, laminate benchtops, black floor, a hinged shower door, grey benchtops, a double vanity and a built-in vanity.
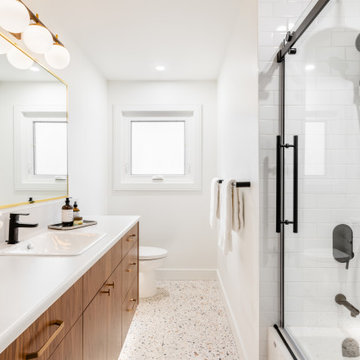
Inspiration for a mid-sized midcentury 3/4 bathroom in Vancouver with an alcove tub, an alcove shower, a two-piece toilet, white tile, ceramic tile, white walls, terrazzo floors, a drop-in sink, laminate benchtops, white floor, a sliding shower screen, white benchtops, a single vanity and a floating vanity.
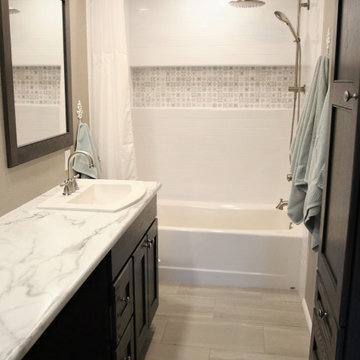
Master Bath Remodel showcases new vanity cabinets, linen closet, and countertops with top mount sink. Shower / Tub surround completed with a large white subway tile and a large Italian inspired mosaic wall niche. Tile floors tie all the elements together in this beautiful bathroom.
Client loved their beautiful bathroom remodel: "French Creek Designs was easy to work with and provided us with a quality product. Karen guided us in making choices for our bathroom remodels that are beautiful and functional. Their showroom is stocked with the latest designs and materials. Definitely would work with them in the future."
French Creek Designs Kitchen & Bath Design Center
Making Your Home Beautiful One Room at A Time…
French Creek Designs Kitchen & Bath Design Studio - where selections begin. Let us design and dream with you. Overwhelmed on where to start that home improvement, kitchen or bath project? Let our designers sit down with you and take the overwhelming out of the picture and assist in choosing your materials. Whether new construction, full remodel or just a partial remodel, we can help you to make it an enjoyable experience to design your dream space. Call to schedule your free design consultation today with one of our exceptional designers 307-337-4500.
#openforbusiness #casper #wyoming #casperbusiness #frenchcreekdesigns #shoplocal #casperwyoming #bathremodeling #bathdesigners #cabinets #countertops #knobsandpulls #sinksandfaucets #flooring #tileandmosiacs #homeimprovement #masterbath #guestbath #smallbath #luxurybath
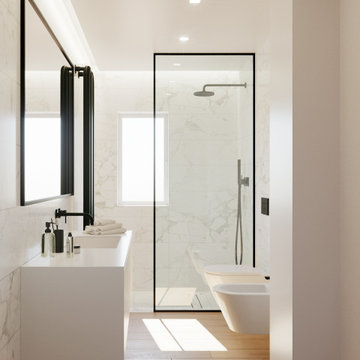
Progetto d'interni per un appartamento in via di costruzione.
La richiesta da parte del Costruttore è stata quella di prefigurare un appartamento tipo, lasciando inalterata la struttura planimetrica dell'appartamento.
Tutto è stato pensato e disegnato su misura, con uno stile moderno e allo stesso tempo funzionale.
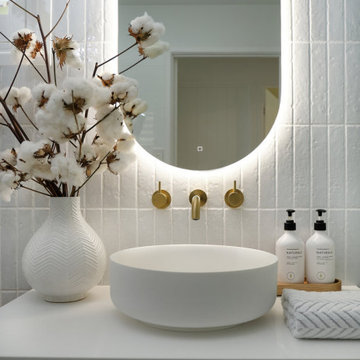
Agoura Hills mid century bathroom remodel for small townhouse bathroom.
Inspiration for a small midcentury master bathroom in Los Angeles with flat-panel cabinets, medium wood cabinets, a corner shower, a one-piece toilet, white tile, porcelain tile, white walls, slate floors, a drop-in sink, laminate benchtops, beige floor, a hinged shower door and white benchtops.
Inspiration for a small midcentury master bathroom in Los Angeles with flat-panel cabinets, medium wood cabinets, a corner shower, a one-piece toilet, white tile, porcelain tile, white walls, slate floors, a drop-in sink, laminate benchtops, beige floor, a hinged shower door and white benchtops.
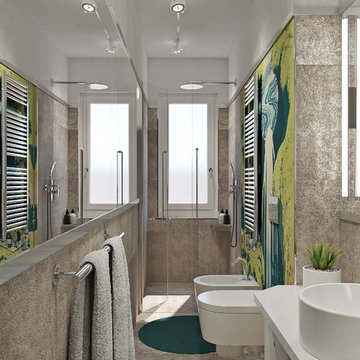
Photo of a small contemporary 3/4 bathroom in Other with open cabinets, white cabinets, a curbless shower, a bidet, brown tile, porcelain tile, white walls, porcelain floors, a vessel sink, laminate benchtops, brown floor, a hinged shower door and white benchtops.
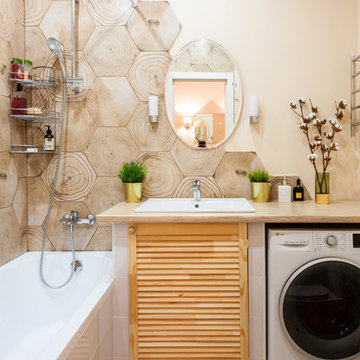
Галкина Ольга
Photo of a small scandinavian master bathroom in Moscow with louvered cabinets, a shower/bathtub combo, ceramic tile, beige walls, ceramic floors, laminate benchtops, beige benchtops, light wood cabinets, a drop-in tub, beige tile, a drop-in sink and beige floor.
Photo of a small scandinavian master bathroom in Moscow with louvered cabinets, a shower/bathtub combo, ceramic tile, beige walls, ceramic floors, laminate benchtops, beige benchtops, light wood cabinets, a drop-in tub, beige tile, a drop-in sink and beige floor.
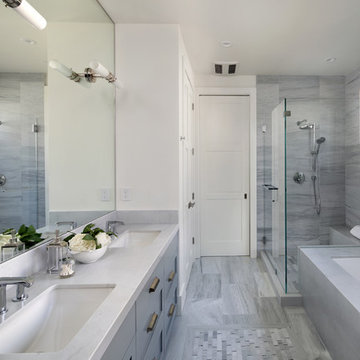
Inspiration for a large country master bathroom in San Francisco with shaker cabinets, grey cabinets, an undermount tub, gray tile, white walls, an undermount sink, grey floor, white benchtops, a corner shower, a two-piece toilet, porcelain floors, laminate benchtops and a hinged shower door.
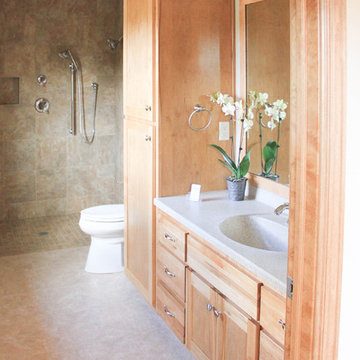
Inspiration for a small traditional 3/4 bathroom in Other with flat-panel cabinets, light wood cabinets, an alcove tub, a shower/bathtub combo, a one-piece toilet, beige walls, ceramic floors, an integrated sink and laminate benchtops.
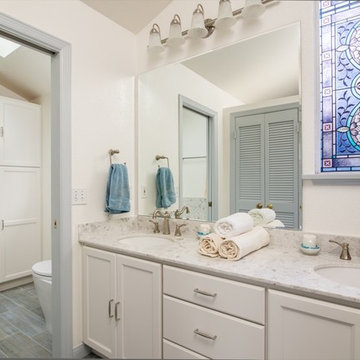
This beautifully designed beach style bathroom featuring a mosaic glass cabinet front, textured laminate counter tops, as well as grey accents. The neutral-toned rectangular floor tiles add a cool tone to this nature inspired bathroom.
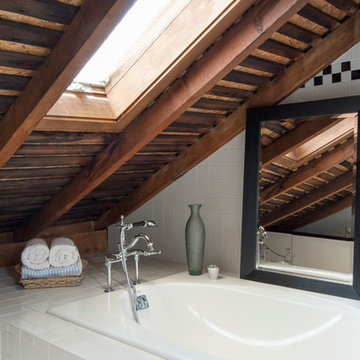
With the master bath tucked into the eaves, the bath tub achieves maximum coziness. The white tile walls and bathtub accentuate the richness of the original wooden rafters and keep the space from feeling dark or crowded. Franklin placed an oversized mirror on the tub's deck to double the amount of light pouring through the skylight.
Adrienne DeRosa Photography

Lors de l’acquisition de cet appartement neuf, dont l’immeuble a vu le jour en juillet 2023, la configuration des espaces en plan telle que prévue par le promoteur immobilier ne satisfaisait pas la future propriétaire. Trois petites chambres, une cuisine fermée, très peu de rangements intégrés et des matériaux de qualité moyenne, un postulat qui méritait d’être amélioré !
C’est ainsi que la pièce de vie s’est vue transformée en un généreux salon séjour donnant sur une cuisine conviviale ouverte aux rangements optimisés, laissant la part belle à un granit d’exception dans un écrin plan de travail & crédence. Une banquette tapissée et sa table sur mesure en béton ciré font l’intermédiaire avec le volume de détente offrant de nombreuses typologies d’assises, de la méridienne au canapé installé comme pièce maitresse de l’espace.
La chambre enfant se veut douce et intemporelle, parée de tonalités de roses et de nombreux agencements sophistiqués, le tout donnant sur une salle d’eau minimaliste mais singulière.
La suite parentale quant à elle, initialement composée de deux petites pièces inexploitables, s’est vu radicalement transformée ; un dressing de 7,23 mètres linéaires tout en menuiserie, la mise en abîme du lit sur une estrade astucieuse intégrant du rangement et une tête de lit comme à l’hôtel, sans oublier l’espace coiffeuse en adéquation avec la salle de bain, elle-même composée d’une double vasque, d’une douche & d’une baignoire.
Une transformation complète d’un appartement neuf pour une rénovation haut de gamme clé en main.

Extension and refurbishment of a semi-detached house in Hern Hill.
Extensions are modern using modern materials whilst being respectful to the original house and surrounding fabric.
Views to the treetops beyond draw occupants from the entrance, through the house and down to the double height kitchen at garden level.
From the playroom window seat on the upper level, children (and adults) can climb onto a play-net suspended over the dining table.
The mezzanine library structure hangs from the roof apex with steel structure exposed, a place to relax or work with garden views and light. More on this - the built-in library joinery becomes part of the architecture as a storage wall and transforms into a gorgeous place to work looking out to the trees. There is also a sofa under large skylights to chill and read.
The kitchen and dining space has a Z-shaped double height space running through it with a full height pantry storage wall, large window seat and exposed brickwork running from inside to outside. The windows have slim frames and also stack fully for a fully indoor outdoor feel.
A holistic retrofit of the house provides a full thermal upgrade and passive stack ventilation throughout. The floor area of the house was doubled from 115m2 to 230m2 as part of the full house refurbishment and extension project.
A huge master bathroom is achieved with a freestanding bath, double sink, double shower and fantastic views without being overlooked.
The master bedroom has a walk-in wardrobe room with its own window.
The children's bathroom is fun with under the sea wallpaper as well as a separate shower and eaves bath tub under the skylight making great use of the eaves space.
The loft extension makes maximum use of the eaves to create two double bedrooms, an additional single eaves guest room / study and the eaves family bathroom.
5 bedrooms upstairs.
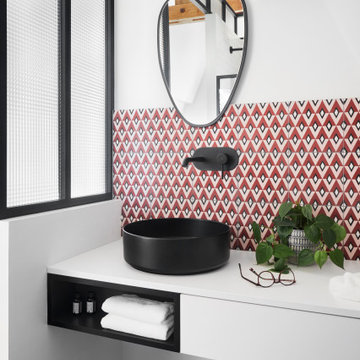
Contemporary bathroom in Nantes with pink tile, cement tile, white walls, a drop-in sink, laminate benchtops, black floor, white benchtops and a double vanity.
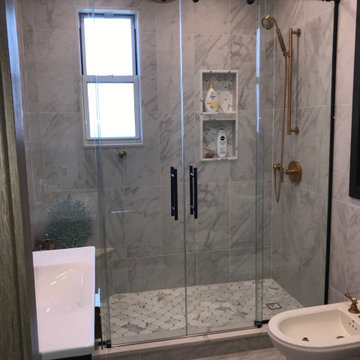
Built out shower with a custom cut rolling shower door and shower sprays leading into a square infinity drain. Also a nice custom built niche for bathroom supplies as well as a heated floor for the master bathroom.
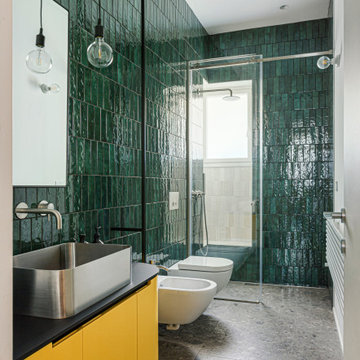
Bagno piano terra.
Rivestimento in piastrelle EQUIPE. Lavabo da appoggio, realizzato su misura su disegno del progettista in ACCIAIO INOX. Mobile realizzato su misura. Finitura ante LACCATO, interni LAMINATO.
Pavimentazione realizzata in marmo CEPPO DI GRE.
Bathroom Design Ideas with Laminate Benchtops
1

