Bathroom Design Ideas with an Urinal
Refine by:
Budget
Sort by:Popular Today
1 - 20 of 685 photos
Item 1 of 2
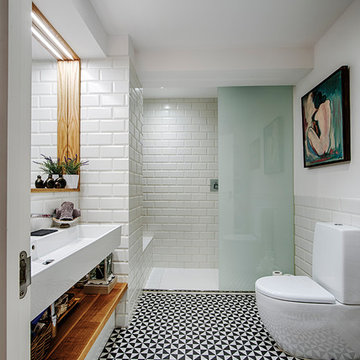
Proyecto: Arquifactoria Fotografía: Irrazábal_studio
Mid-sized contemporary 3/4 bathroom in Other with an urinal, white tile, white walls and a trough sink.
Mid-sized contemporary 3/4 bathroom in Other with an urinal, white tile, white walls and a trough sink.
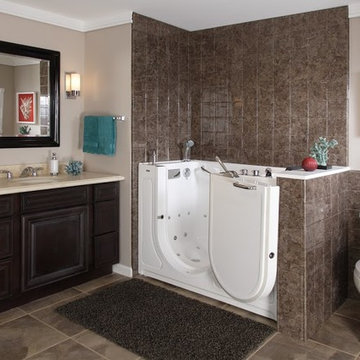
Photo of a mid-sized beach style master bathroom in Other with raised-panel cabinets, dark wood cabinets, an alcove tub, a shower/bathtub combo, an urinal, beige tile, brown tile, gray tile, ceramic tile, beige walls, ceramic floors, an undermount sink and solid surface benchtops.
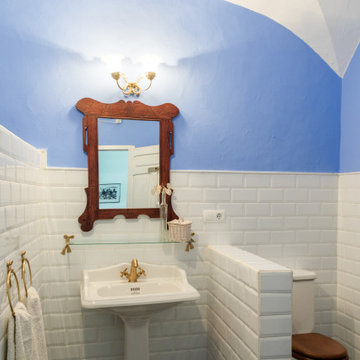
Casa Nevado, en una pequeña localidad de Extremadura:
La restauración del tejado y la incorporación de cocina y baño a las estancias de la casa, fueron aprovechadas para un cambio radical en el uso y los espacios de la vivienda.
El bajo techo se ha restaurado con el fin de activar toda su superficie, que estaba en estado ruinoso, y usado como almacén de material de ganadería, para la introducción de un baño en planta alta, habitaciones, zona de recreo y despacho. Generando un espacio abierto tipo Loft abierto.
La cubierta de estilo de teja árabe se ha restaurado, aprovechando todo el material antiguo, donde en el bajo techo se ha dispuesto de una combinación de materiales, metálicos y madera.
En planta baja, se ha dispuesto una cocina y un baño, sin modificar la estructura de la casa original solo mediante la apertura y cierre de sus accesos. Cocina con ambas entradas a comedor y salón, haciendo de ella un lugar de tránsito y funcionalmente acorde a ambas estancias.
Fachada restaurada donde se ha podido devolver las figuras geométricas que antaño se habían dispuesto en la pared de adobe.
El patio revitalizado, se le han realizado pequeñas intervenciones tácticas para descargarlo, así como remates en pintura para que aparente de mayores dimensiones. También en el se ha restaurado el baño exterior, el cual era el original de la casa.
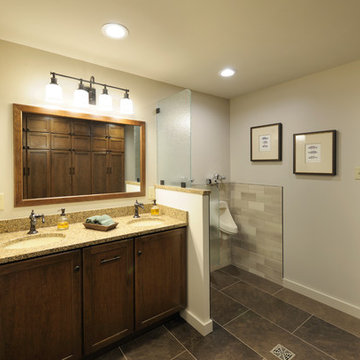
This is an example of a mid-sized traditional master bathroom in Other with recessed-panel cabinets, medium wood cabinets, beige tile, porcelain tile, white walls, porcelain floors, an undermount sink, granite benchtops, brown floor, an open shower, an urinal and an open shower.
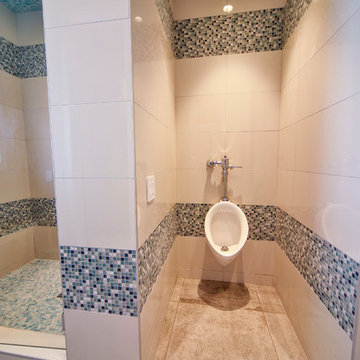
The boys' shared bathroom, showing the urinal and tile detail.
Photo - FCS Photos
Design ideas for a mid-sized transitional bathroom in Houston with an alcove shower, an urinal, mosaic tile and concrete floors.
Design ideas for a mid-sized transitional bathroom in Houston with an alcove shower, an urinal, mosaic tile and concrete floors.
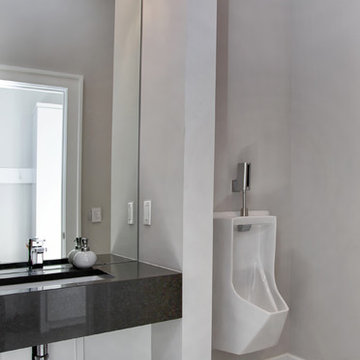
Design ideas for a large modern master bathroom in New York with open cabinets, an urinal, grey walls, an undermount sink and quartzite benchtops.
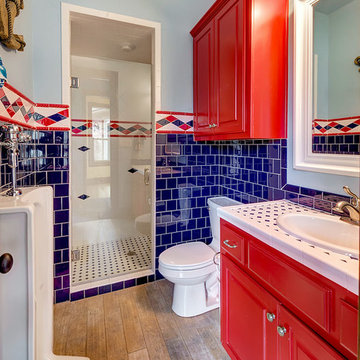
Imagery Intelligence, LLC
This is an example of a mid-sized traditional kids bathroom in Dallas with raised-panel cabinets, red cabinets, an alcove shower, an urinal, multi-coloured tile, white tile, porcelain tile, multi-coloured walls, medium hardwood floors, a drop-in sink, tile benchtops, brown floor, a hinged shower door and multi-coloured benchtops.
This is an example of a mid-sized traditional kids bathroom in Dallas with raised-panel cabinets, red cabinets, an alcove shower, an urinal, multi-coloured tile, white tile, porcelain tile, multi-coloured walls, medium hardwood floors, a drop-in sink, tile benchtops, brown floor, a hinged shower door and multi-coloured benchtops.
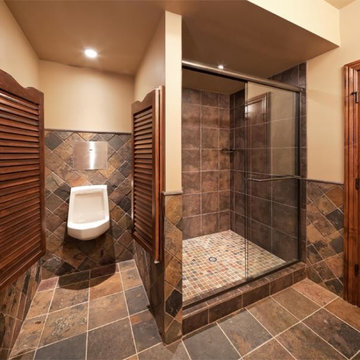
This full bathroom complete with a urinal is one of the many aspects in this custom lower level Kansas City Man Cave.
This 2,264 square foot lower level includes a home theater room, full bar, game space for pool and card tables as well as a custom bathroom complete with a urinal. The ultimate man cave!
Design Connection, Inc. Kansas City interior design provided space planning, material selections, furniture, paint colors, window treatments, lighting selection and architectural plans.
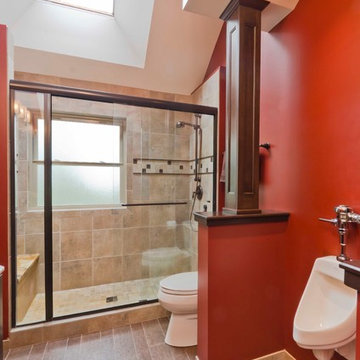
Hall bathroom for 3 boys to share. Wouldn't be complete without the urinal!
Photo of a mid-sized traditional kids bathroom in Chicago with an undermount sink, raised-panel cabinets, dark wood cabinets, marble benchtops, an alcove shower, an urinal, beige tile, porcelain tile, red walls and porcelain floors.
Photo of a mid-sized traditional kids bathroom in Chicago with an undermount sink, raised-panel cabinets, dark wood cabinets, marble benchtops, an alcove shower, an urinal, beige tile, porcelain tile, red walls and porcelain floors.
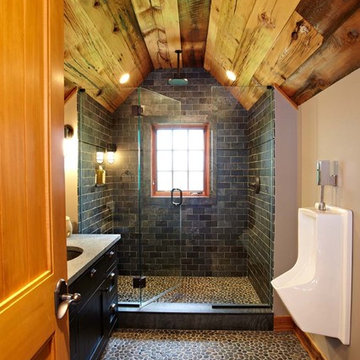
Ultimate man cave and sports car showcase. Photos by Paul Johnson
This is an example of a traditional bathroom in New York with an urinal, pebble tile floors and slate.
This is an example of a traditional bathroom in New York with an urinal, pebble tile floors and slate.
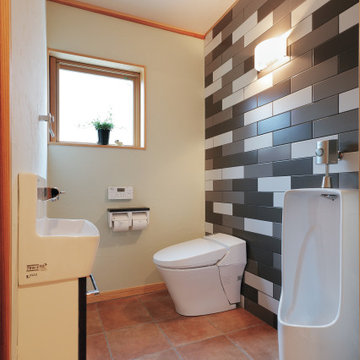
ゆったりとしたサニタリー空間
This is an example of a mid-sized modern powder room in Kyoto with an urinal, ceramic tile, beige walls, ceramic floors and brown floor.
This is an example of a mid-sized modern powder room in Kyoto with an urinal, ceramic tile, beige walls, ceramic floors and brown floor.
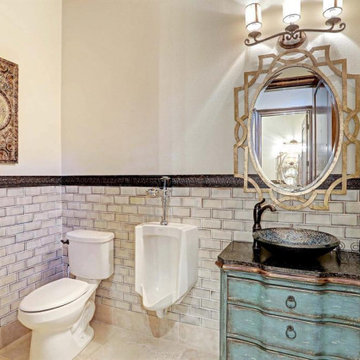
Design ideas for a small mediterranean bathroom in Houston with furniture-like cabinets, distressed cabinets, an urinal, beige tile, subway tile, beige walls, a vessel sink and a single vanity.
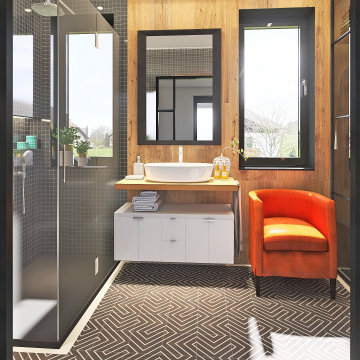
El baño en suite es elegante y destacan materiales como el hidráulico estilo arabesco en color negro y parte de las paredes revestidas en roble.
The en-suite bathroom is elegant, and which materials such as hydraulic arabesque style in black and part of the oak-lined walls stand out.
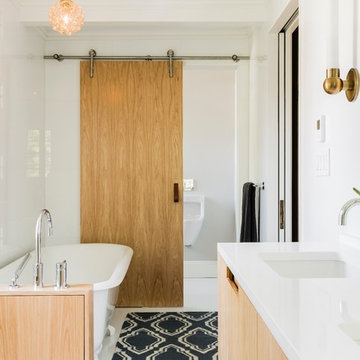
Michael J Lee
Photo of a transitional bathroom in Boston with flat-panel cabinets, light wood cabinets, a claw-foot tub, an urinal, white walls and an undermount sink.
Photo of a transitional bathroom in Boston with flat-panel cabinets, light wood cabinets, a claw-foot tub, an urinal, white walls and an undermount sink.
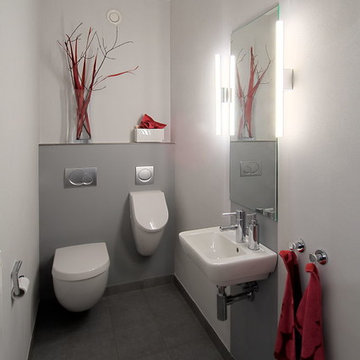
Inspiration for a small contemporary powder room in Cologne with an urinal, gray tile, grey walls and a wall-mount sink.
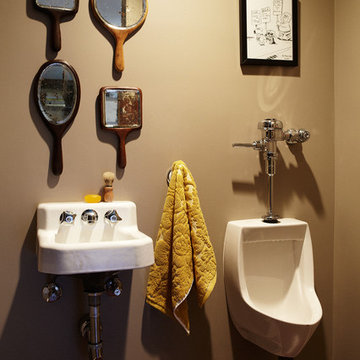
Photo by Joe Schmelzer. Interior design by Kyle Schuneman. Builder mark Aller, Malkoe Design.
Inspiration for an eclectic powder room in Los Angeles with a wall-mount sink and an urinal.
Inspiration for an eclectic powder room in Los Angeles with a wall-mount sink and an urinal.
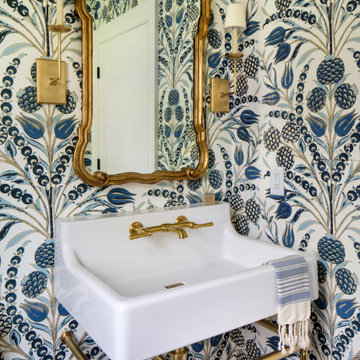
This is an example of a small beach style powder room in Richmond with an urinal, blue walls, medium hardwood floors, a pedestal sink, brown floor and white benchtops.
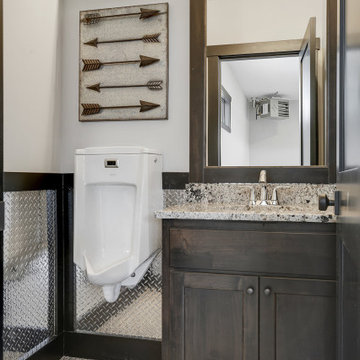
Inspiration for a small country bathroom in Minneapolis with furniture-like cabinets, brown cabinets, an urinal, grey walls, an undermount sink, granite benchtops, grey floor, multi-coloured benchtops, an enclosed toilet, a single vanity and a built-in vanity.
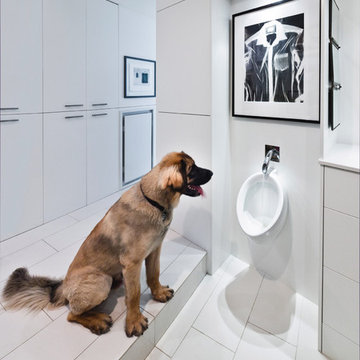
Photolux Studios (Christian Lalonde)
Modern bathroom in Ottawa with white cabinets, an urinal and white tile.
Modern bathroom in Ottawa with white cabinets, an urinal and white tile.

View from soaking tub
This is an example of an expansive transitional master wet room bathroom in Other with flat-panel cabinets, light wood cabinets, a drop-in tub, an urinal, beige tile, travertine, white walls, ceramic floors, an undermount sink, quartzite benchtops, beige floor, a hinged shower door, grey benchtops, a shower seat, a double vanity, a floating vanity and vaulted.
This is an example of an expansive transitional master wet room bathroom in Other with flat-panel cabinets, light wood cabinets, a drop-in tub, an urinal, beige tile, travertine, white walls, ceramic floors, an undermount sink, quartzite benchtops, beige floor, a hinged shower door, grey benchtops, a shower seat, a double vanity, a floating vanity and vaulted.
Bathroom Design Ideas with an Urinal
1

