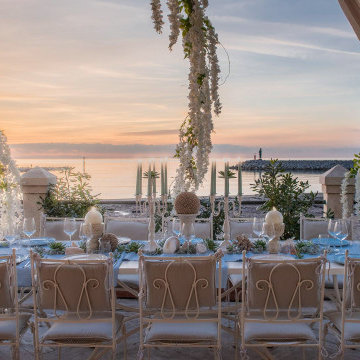Beach Style Deck Design Ideas
Refine by:
Budget
Sort by:Popular Today
121 - 140 of 1,168 photos
Item 1 of 3
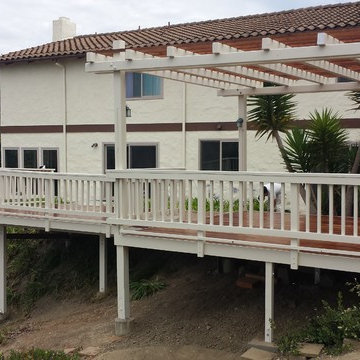
This is an example of a mid-sized beach style backyard deck in Orange County with a pergola.
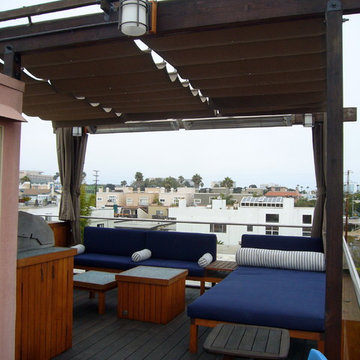
Outdoor roof deck with glide-by-wire roman shade canopy, teak furniture including day-bed, bench, tables and cabinets with built-in barbecue grill and fire pit
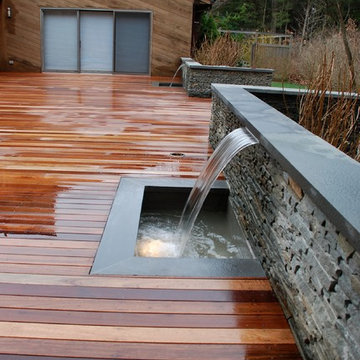
Hampton Fine Exteriors
Photo of a large beach style backyard deck in New York with a water feature and a roof extension.
Photo of a large beach style backyard deck in New York with a water feature and a roof extension.
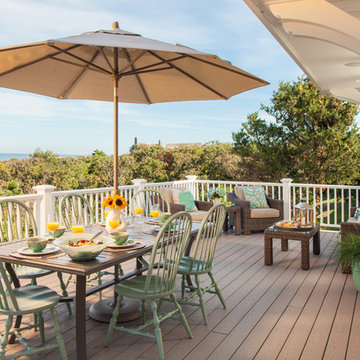
Photo of a mid-sized beach style backyard deck in Boston with a roof extension.
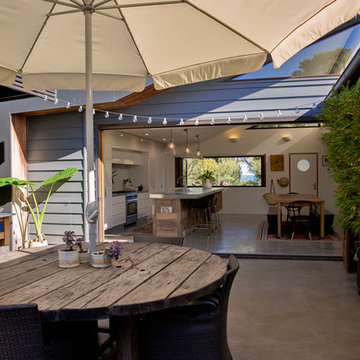
Jessica Shepherd Photography. Modern beach house with concrete floor. Doors slide away into the wall. Concrete bench tops with recycled timber from the cattle sale yards. Outdoor kitchen and fireplace.

Large beach style backyard and ground level deck in Chicago with a fire feature, a pergola and mixed railing.
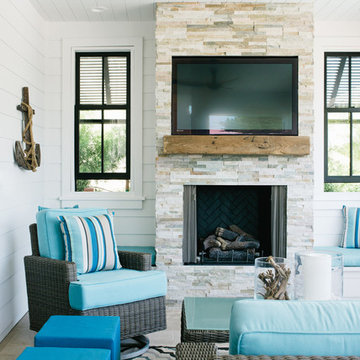
Coastal patio/deck space continues the family room with Fleetwood doors installed across the 17' span
Patio Heaven outdoor furniture & Ultrafabrics wrapped cubes complete the look
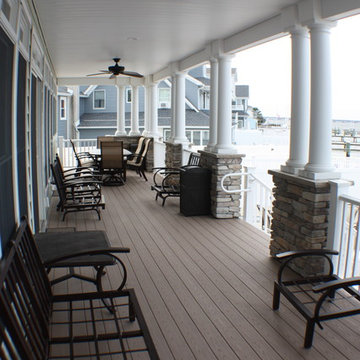
This is an example of a large beach style backyard deck in New York with a roof extension.
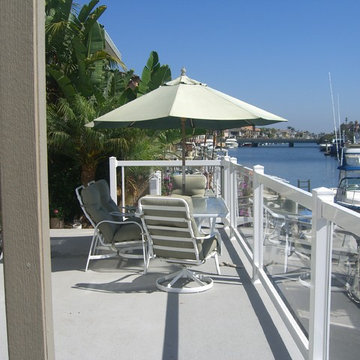
The plywood deck had a number of soft spots due to ponding water and failed waterproofing. We repaired the rotted sections and flattened out the low spots and installed Life Deck FM (Fiberglass Mesh) waterproofing system (kinda like a surfboard skin). The plywood is coated with a primer and then a fiberglass cloth is embedded in resin. Texture coating tops the resin to provide a non-skid surface and finished with a color sealer top coat that provides UV protection and uniform color.
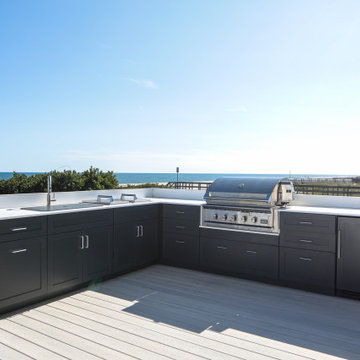
Incorporating a unique blue-chip art collection, this modern Hamptons home was meticulously designed to complement the owners' cherished art collections. The thoughtful design seamlessly integrates tailored storage and entertainment solutions, all while upholding a crisp and sophisticated aesthetic.
The front exterior of the home boasts a neutral palette, creating a timeless and inviting curb appeal. The muted colors harmonize beautifully with the surrounding landscape, welcoming all who approach with a sense of warmth and charm.
---Project completed by New York interior design firm Betty Wasserman Art & Interiors, which serves New York City, as well as across the tri-state area and in The Hamptons.
For more about Betty Wasserman, see here: https://www.bettywasserman.com/
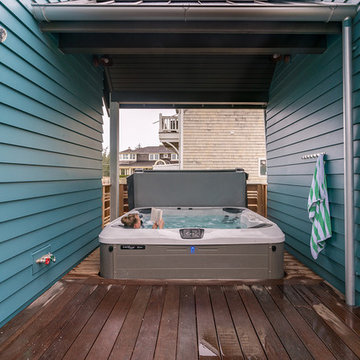
A custom vacation home by Grouparchitect and Hughes Construction. Photographer credit: © 2018 AMF Photography.
Inspiration for a mid-sized beach style deck in Seattle with an outdoor shower and a roof extension.
Inspiration for a mid-sized beach style deck in Seattle with an outdoor shower and a roof extension.
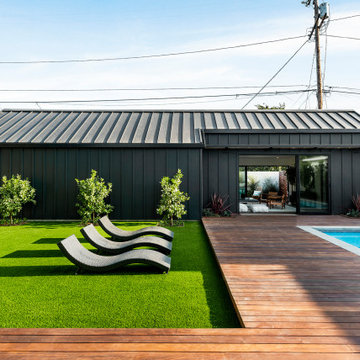
Expansive beach style backyard deck in Los Angeles with an outdoor shower and no cover.
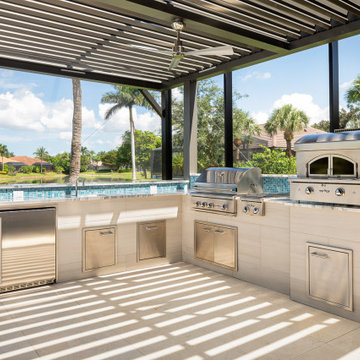
The design project focused on the challenges of creating a cantilevered pergola for an outdoor kitchen. The existing screened enclosure around the pool deck presented a limitation in terms of available space. To address this, the team aimed to hide at least two of the support posts within the outdoor kitchen area. They explored various enclosed pergola design ideas and ultimately decided to integrate the columns into the design of the dining bar. This allowed for ample countertop seating along the perimeter of the patio.
The goal was to ensure that the entire outdoor kitchen, including the dining bar, would be covered by the shade of the overhead pergola. By embedding the columns into the counter structure, the team was able to cantilever the pergola roof over the stools, creating a shaded area. This cantilevered design not only provided cover for the seating but also extended the modernist aesthetic of the home to the farthest ends of the pool deck.
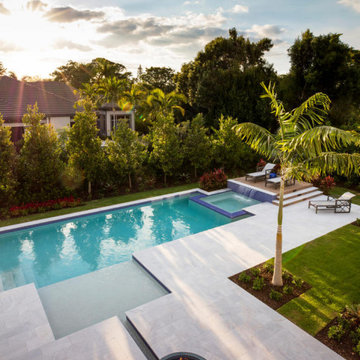
Inspiration for a large beach style backyard deck in Miami with a fire feature and no cover.
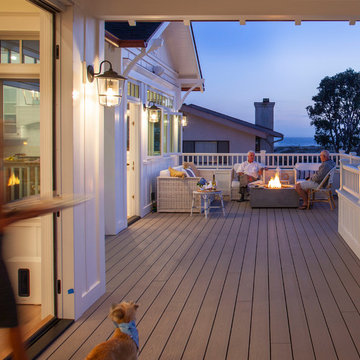
Sunset at the ocean
Ed Gohlich
Inspiration for a large beach style side yard deck in San Diego with a fire feature and a roof extension.
Inspiration for a large beach style side yard deck in San Diego with a fire feature and a roof extension.
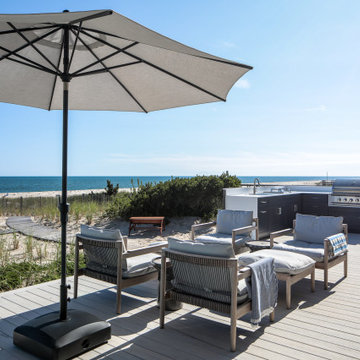
Incorporating a unique blue-chip art collection, this modern Hamptons home was meticulously designed to complement the owners' cherished art collections. The thoughtful design seamlessly integrates tailored storage and entertainment solutions, all while upholding a crisp and sophisticated aesthetic.
The front exterior of the home boasts a neutral palette, creating a timeless and inviting curb appeal. The muted colors harmonize beautifully with the surrounding landscape, welcoming all who approach with a sense of warmth and charm.
---Project completed by New York interior design firm Betty Wasserman Art & Interiors, which serves New York City, as well as across the tri-state area and in The Hamptons.
For more about Betty Wasserman, see here: https://www.bettywasserman.com/
To learn more about this project, see here: https://www.bettywasserman.com/spaces/westhampton-art-centered-oceanfront-home/
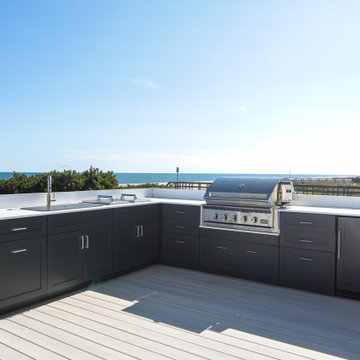
Incorporating a unique blue-chip art collection, this modern Hamptons home was meticulously designed to complement the owners' cherished art collections. The thoughtful design seamlessly integrates tailored storage and entertainment solutions, all while upholding a crisp and sophisticated aesthetic.
The front exterior of the home boasts a neutral palette, creating a timeless and inviting curb appeal. The muted colors harmonize beautifully with the surrounding landscape, welcoming all who approach with a sense of warmth and charm.
---Project completed by New York interior design firm Betty Wasserman Art & Interiors, which serves New York City, as well as across the tri-state area and in The Hamptons.
For more about Betty Wasserman, see here: https://www.bettywasserman.com/
To learn more about this project, see here: https://www.bettywasserman.com/spaces/westhampton-art-centered-oceanfront-home/
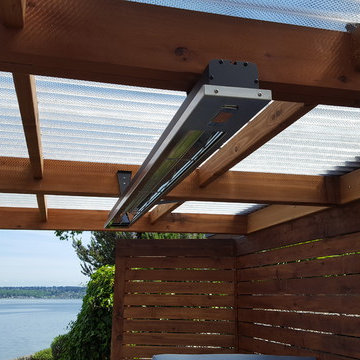
220 volt outdoor heaters keep these clients warm on cold and clear days.
This is an example of a small beach style backyard deck in Seattle with an awning.
This is an example of a small beach style backyard deck in Seattle with an awning.
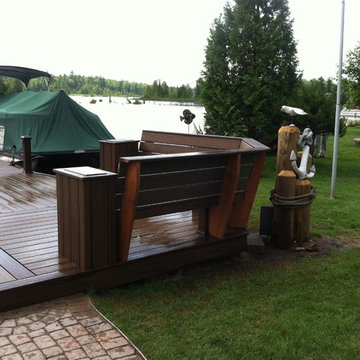
Rebuild of an existing deck using our signature contrasting border color. The bench has 2x12 cedar supports cut to a comfortable angle for the backrest. Included are two storage compartments. There is also lighting on each dock post and under the bench.
Beach Style Deck Design Ideas
7
