Bedroom Design Ideas with a Metal Fireplace Surround
Refine by:
Budget
Sort by:Popular Today
1 - 20 of 1,585 photos
Item 1 of 2
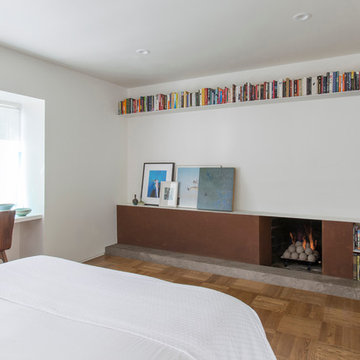
Every inch of the inside and outside living areas are reconceived in this full house and guest-house renovation in Berkeley. In the main house the entire floor plan is flipped to re-orient public and private areas, with the formerly small, chopped up spaces opened and integrated with their surroundings. The studio, previously a deteriorating garage, is transformed into a clean and cozy space with an outdoor area of its own. A palette of screen walls, corten steel, stucco and concrete connect the materials and forms of the two spaces. What was a drab, dysfunctional bungalow is now an inspiring and livable home for a young family. Photo by David Duncan Livingston
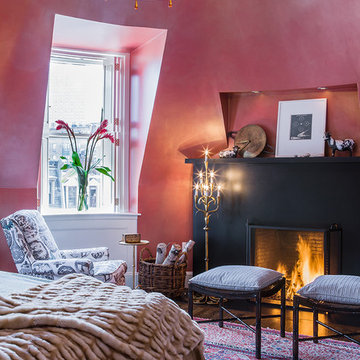
Michael Lee
Large country master bedroom in Boston with red walls, dark hardwood floors, a standard fireplace and a metal fireplace surround.
Large country master bedroom in Boston with red walls, dark hardwood floors, a standard fireplace and a metal fireplace surround.
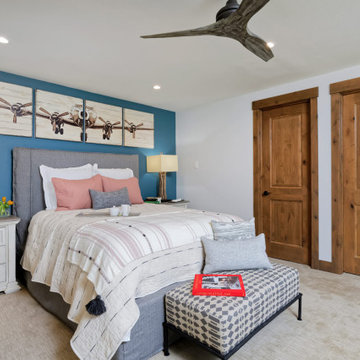
The first thing you notice about this property is the stunning views of the mountains, and our clients wanted to showcase this. We selected pieces that complement and highlight the scenery. Our clients were in love with their brown leather couches, so we knew we wanted to keep them from the beginning. This was the focal point for the selections in the living room, and we were able to create a cohesive, rustic, mountain-chic space. The home office was another critical part of the project as both clients work from home. We repurposed a handmade table that was made by the client’s family and used it as a double-sided desk. We painted the fireplace in a gorgeous green accent to make it pop.
Finding the balance between statement pieces and statement views made this project a unique and incredibly rewarding experience.
---
Project designed by Miami interior designer Margarita Bravo. She serves Miami as well as surrounding areas such as Coconut Grove, Key Biscayne, Miami Beach, North Miami Beach, and Hallandale Beach.
For more about MARGARITA BRAVO, click here: https://www.margaritabravo.com/
To learn more about this project, click here: https://www.margaritabravo.com/portfolio/mountain-chic-modern-rustic-home-denver/
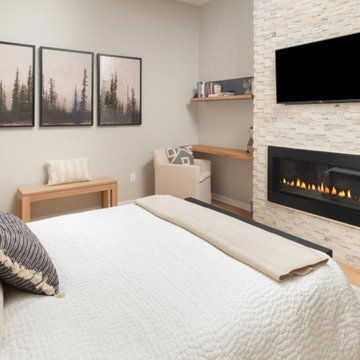
This is an example of a mid-sized modern master bedroom in Other with grey walls, light hardwood floors, a ribbon fireplace, a metal fireplace surround and beige floor.
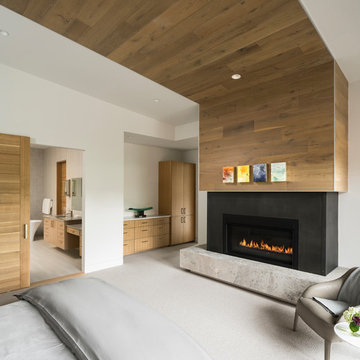
This is an example of a large country master bedroom in Salt Lake City with white walls, carpet, a ribbon fireplace, a metal fireplace surround and grey floor.
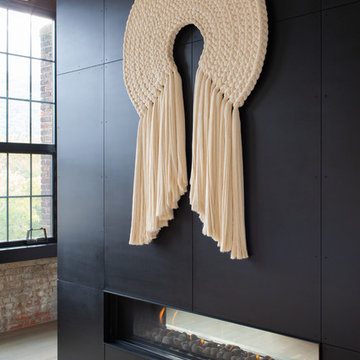
Photography by Meredith Heuer
Inspiration for a mid-sized industrial master bedroom in New York with grey walls, medium hardwood floors, a ribbon fireplace, a metal fireplace surround and brown floor.
Inspiration for a mid-sized industrial master bedroom in New York with grey walls, medium hardwood floors, a ribbon fireplace, a metal fireplace surround and brown floor.
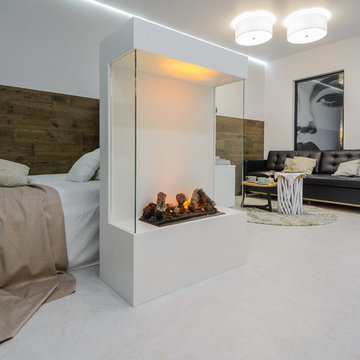
Анастасия Розонова
Design ideas for a small contemporary master bedroom in Novosibirsk with white walls, a ribbon fireplace, a metal fireplace surround and white floor.
Design ideas for a small contemporary master bedroom in Novosibirsk with white walls, a ribbon fireplace, a metal fireplace surround and white floor.
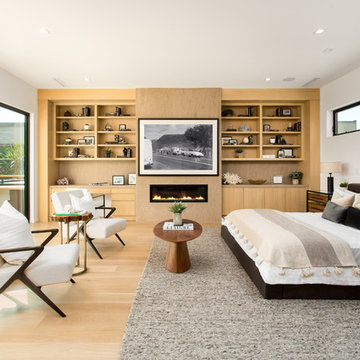
Clark Dugger Photography
Design ideas for a large contemporary master bedroom in Los Angeles with white walls, light hardwood floors, a ribbon fireplace, a metal fireplace surround and beige floor.
Design ideas for a large contemporary master bedroom in Los Angeles with white walls, light hardwood floors, a ribbon fireplace, a metal fireplace surround and beige floor.
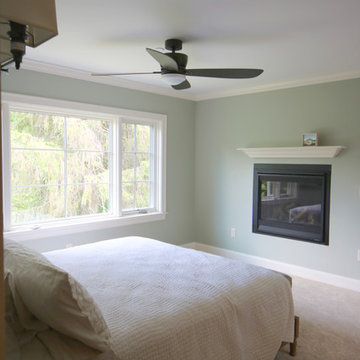
Custom Master Suite Addition located in Concord, NH. Photos by Casey Day
Inspiration for a mid-sized traditional master bedroom in Boston with blue walls, carpet, a ribbon fireplace, a metal fireplace surround and beige floor.
Inspiration for a mid-sized traditional master bedroom in Boston with blue walls, carpet, a ribbon fireplace, a metal fireplace surround and beige floor.
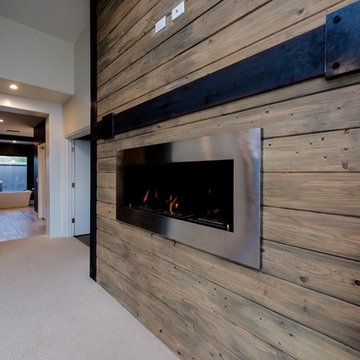
Reclaimed wood and steel accents give this master bedroom fireplace a contemporary urban feel.
This is an example of an expansive transitional master bedroom in Phoenix with grey walls, carpet, a hanging fireplace, a metal fireplace surround and beige floor.
This is an example of an expansive transitional master bedroom in Phoenix with grey walls, carpet, a hanging fireplace, a metal fireplace surround and beige floor.
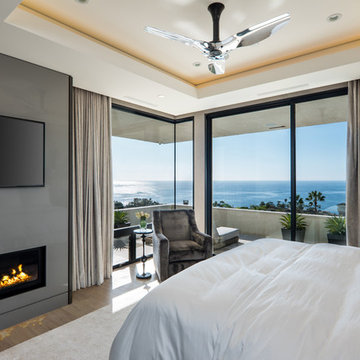
Large contemporary master bedroom in Phoenix with medium hardwood floors, a ribbon fireplace, a metal fireplace surround and brown floor.
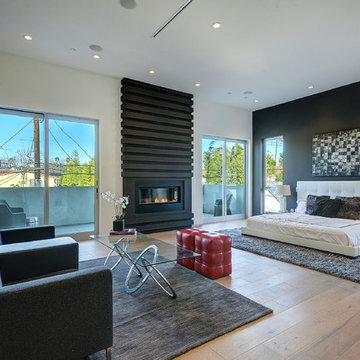
Contemporary bedroom in Los Angeles with white walls, light hardwood floors, a ribbon fireplace and a metal fireplace surround.
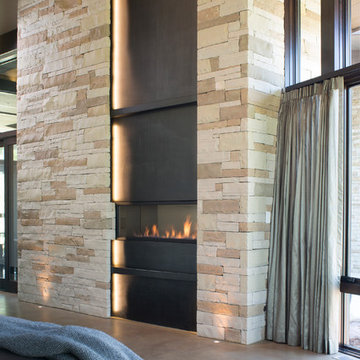
Kimberly Gavin Photography
Inspiration for a mid-sized contemporary master bedroom in Denver with beige walls, concrete floors, a ribbon fireplace and a metal fireplace surround.
Inspiration for a mid-sized contemporary master bedroom in Denver with beige walls, concrete floors, a ribbon fireplace and a metal fireplace surround.
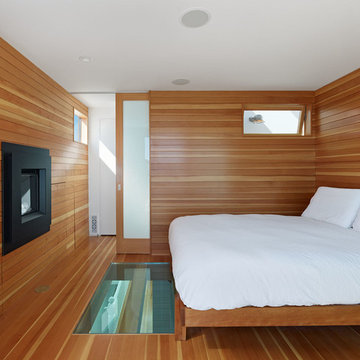
Master bedroom with attached deck.
Design ideas for a large modern master bedroom in San Francisco with medium hardwood floors, a metal fireplace surround and a standard fireplace.
Design ideas for a large modern master bedroom in San Francisco with medium hardwood floors, a metal fireplace surround and a standard fireplace.
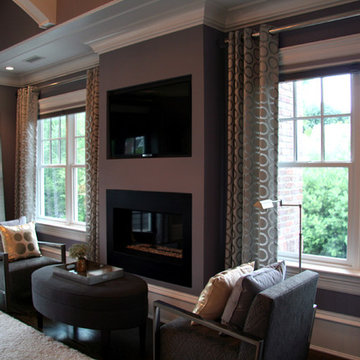
Large transitional master bedroom in New York with purple walls, dark hardwood floors, a metal fireplace surround and a standard fireplace.
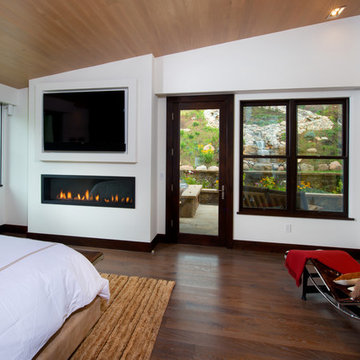
Stovall Studio
This is an example of a mid-sized contemporary master bedroom in Denver with white walls, dark hardwood floors, a ribbon fireplace and a metal fireplace surround.
This is an example of a mid-sized contemporary master bedroom in Denver with white walls, dark hardwood floors, a ribbon fireplace and a metal fireplace surround.
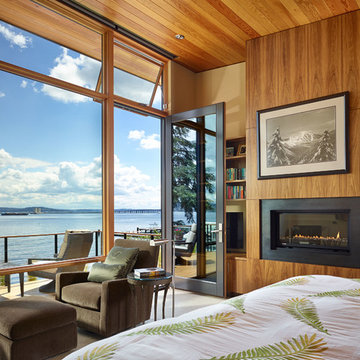
Contractor: Prestige Residential Construction; Interior Design: NB Design Group; Photo: Benjamin Benschneider
This is an example of a contemporary bedroom in Seattle with a metal fireplace surround.
This is an example of a contemporary bedroom in Seattle with a metal fireplace surround.
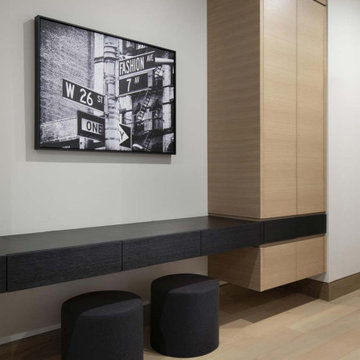
With adjacent neighbors within a fairly dense section of Paradise Valley, Arizona, C.P. Drewett sought to provide a tranquil retreat for a new-to-the-Valley surgeon and his family who were seeking the modernism they loved though had never lived in. With a goal of consuming all possible site lines and views while maintaining autonomy, a portion of the house — including the entry, office, and master bedroom wing — is subterranean. This subterranean nature of the home provides interior grandeur for guests but offers a welcoming and humble approach, fully satisfying the clients requests.
While the lot has an east-west orientation, the home was designed to capture mainly north and south light which is more desirable and soothing. The architecture’s interior loftiness is created with overlapping, undulating planes of plaster, glass, and steel. The woven nature of horizontal planes throughout the living spaces provides an uplifting sense, inviting a symphony of light to enter the space. The more voluminous public spaces are comprised of stone-clad massing elements which convert into a desert pavilion embracing the outdoor spaces. Every room opens to exterior spaces providing a dramatic embrace of home to natural environment.
Grand Award winner for Best Interior Design of a Custom Home
The material palette began with a rich, tonal, large-format Quartzite stone cladding. The stone’s tones gaveforth the rest of the material palette including a champagne-colored metal fascia, a tonal stucco system, and ceilings clad with hemlock, a tight-grained but softer wood that was tonally perfect with the rest of the materials. The interior case goods and wood-wrapped openings further contribute to the tonal harmony of architecture and materials.
Grand Award Winner for Best Indoor Outdoor Lifestyle for a Home This award-winning project was recognized at the 2020 Gold Nugget Awards with two Grand Awards, one for Best Indoor/Outdoor Lifestyle for a Home, and another for Best Interior Design of a One of a Kind or Custom Home.
At the 2020 Design Excellence Awards and Gala presented by ASID AZ North, Ownby Design received five awards for Tonal Harmony. The project was recognized for 1st place – Bathroom; 3rd place – Furniture; 1st place – Kitchen; 1st place – Outdoor Living; and 2nd place – Residence over 6,000 square ft. Congratulations to Claire Ownby, Kalysha Manzo, and the entire Ownby Design team.
Tonal Harmony was also featured on the cover of the July/August 2020 issue of Luxe Interiors + Design and received a 14-page editorial feature entitled “A Place in the Sun” within the magazine.
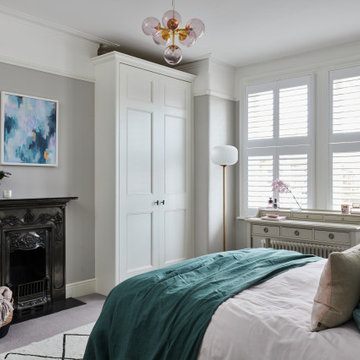
Serene and calm bedroom scheme with neutral grey backdrop, hints of soft pink and flashes of teal green for some striking contrast. An elegant yet relaxed room
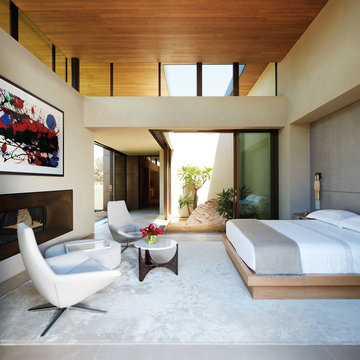
This 6,500-square-foot one-story vacation home overlooks a golf course with the San Jacinto mountain range beyond. The house has a light-colored material palette—limestone floors, bleached teak ceilings—and ample access to outdoor living areas.
Builder: Bradshaw Construction
Architect: Marmol Radziner
Interior Design: Sophie Harvey
Landscape: Madderlake Designs
Photography: Roger Davies
Bedroom Design Ideas with a Metal Fireplace Surround
1