Bedroom Design Ideas with a Corner Fireplace and a Plaster Fireplace Surround
Refine by:
Budget
Sort by:Popular Today
1 - 20 of 279 photos
Item 1 of 3
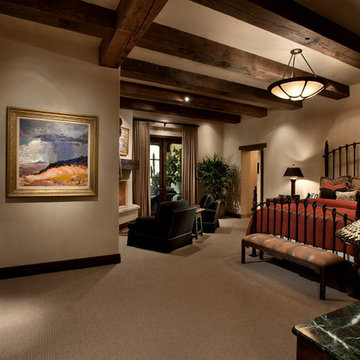
Dino Tonn Photography
Photo of a large country master bedroom in Phoenix with beige walls, carpet, a corner fireplace and a plaster fireplace surround.
Photo of a large country master bedroom in Phoenix with beige walls, carpet, a corner fireplace and a plaster fireplace surround.
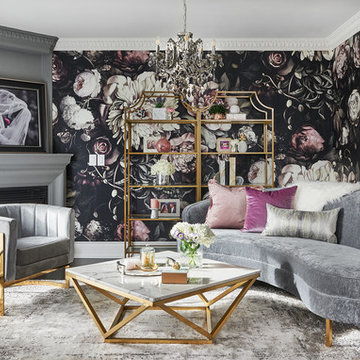
Large modern master bedroom in Toronto with grey walls, dark hardwood floors, a corner fireplace and a plaster fireplace surround.
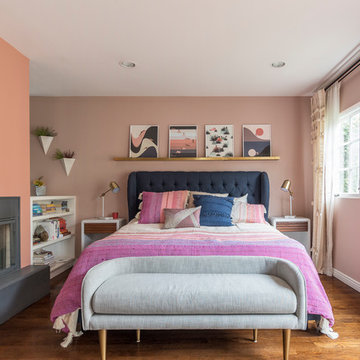
Carolyn Reyes Photography © 2017 Houzz
Transitional master bedroom in Los Angeles with pink walls, medium hardwood floors, a corner fireplace, a plaster fireplace surround and brown floor.
Transitional master bedroom in Los Angeles with pink walls, medium hardwood floors, a corner fireplace, a plaster fireplace surround and brown floor.
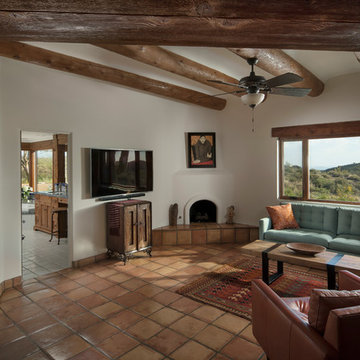
Michael Baxter, Baxter Imaging
Photo of a mid-sized country master bedroom in Phoenix with white walls, terra-cotta floors, a corner fireplace and a plaster fireplace surround.
Photo of a mid-sized country master bedroom in Phoenix with white walls, terra-cotta floors, a corner fireplace and a plaster fireplace surround.
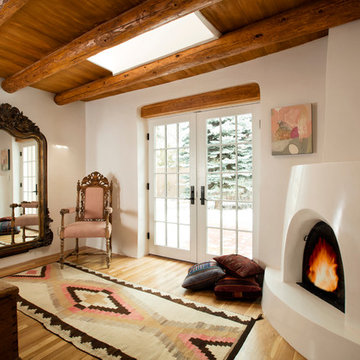
Kate Russell
This is an example of a mid-sized master bedroom in Albuquerque with white walls, light hardwood floors, a corner fireplace and a plaster fireplace surround.
This is an example of a mid-sized master bedroom in Albuquerque with white walls, light hardwood floors, a corner fireplace and a plaster fireplace surround.
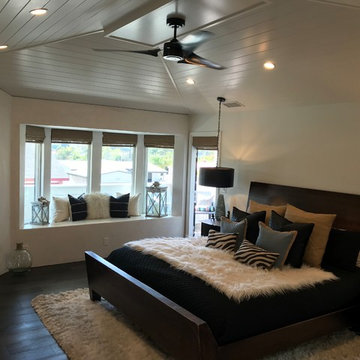
Mid-sized tropical master bedroom in Los Angeles with white walls, dark hardwood floors, a corner fireplace, a plaster fireplace surround and black floor.
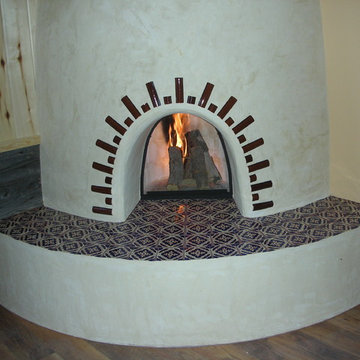
Inspiration for a large master bedroom in Denver with beige walls, light hardwood floors, a corner fireplace and a plaster fireplace surround.
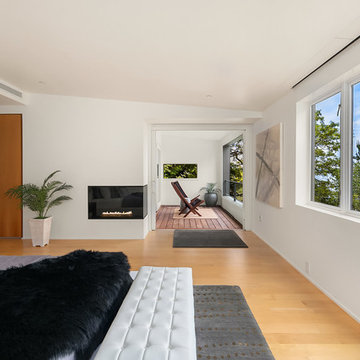
Bright and airy master bedroom with sitting room, built in wardrobe and lakefront views.
Photo of an expansive beach style master bedroom in Seattle with white walls, a corner fireplace, a plaster fireplace surround, medium hardwood floors and brown floor.
Photo of an expansive beach style master bedroom in Seattle with white walls, a corner fireplace, a plaster fireplace surround, medium hardwood floors and brown floor.
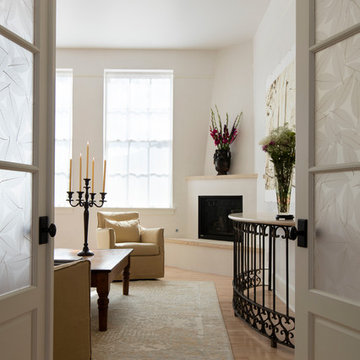
Kate Russell - Photo Credit
Design ideas for a mid-sized traditional master bedroom in Albuquerque with white walls, medium hardwood floors, a corner fireplace and a plaster fireplace surround.
Design ideas for a mid-sized traditional master bedroom in Albuquerque with white walls, medium hardwood floors, a corner fireplace and a plaster fireplace surround.
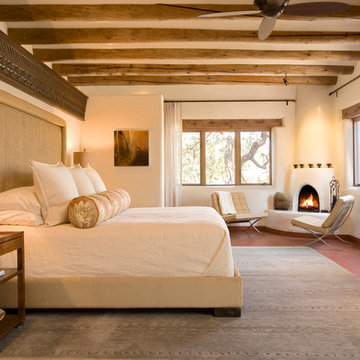
Daniel Nadelbach
Photo of a large master bedroom in Albuquerque with beige walls, a corner fireplace and a plaster fireplace surround.
Photo of a large master bedroom in Albuquerque with beige walls, a corner fireplace and a plaster fireplace surround.
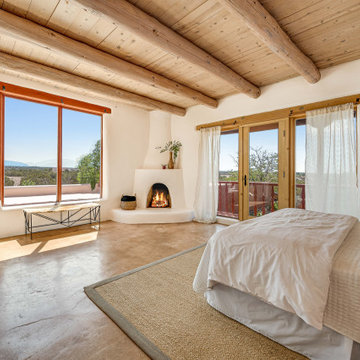
Photo of a large master bedroom in Other with white walls, concrete floors, a corner fireplace, a plaster fireplace surround, beige floor and exposed beam.
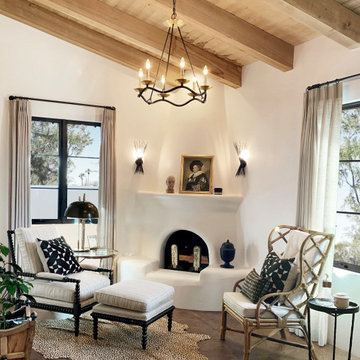
Heather Ryan, Interior Designer H.Ryan Studio - Scottsdale, AZ www.hryanstudio.com
This is an example of a large transitional master bedroom in Phoenix with white walls, medium hardwood floors, a corner fireplace, a plaster fireplace surround, brown floor and wood.
This is an example of a large transitional master bedroom in Phoenix with white walls, medium hardwood floors, a corner fireplace, a plaster fireplace surround, brown floor and wood.
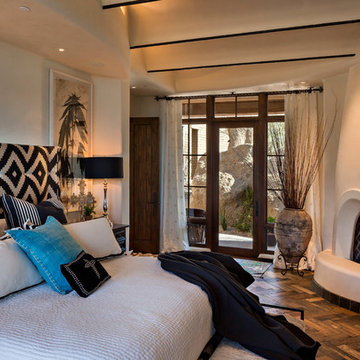
Inspiration for a mid-sized master bedroom in Phoenix with beige walls, a plaster fireplace surround, dark hardwood floors, a corner fireplace and brown floor.
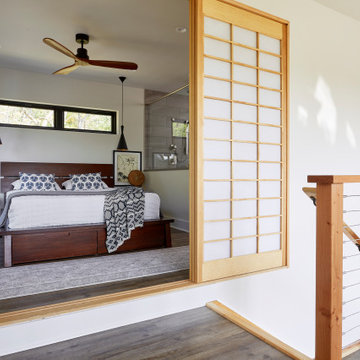
Design ideas for a small asian master bedroom in DC Metro with white walls, medium hardwood floors, a corner fireplace, a plaster fireplace surround and brown floor.
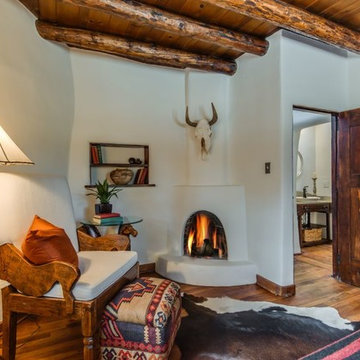
Mid-sized master bedroom in Albuquerque with beige walls, medium hardwood floors, a plaster fireplace surround, a corner fireplace and brown floor.
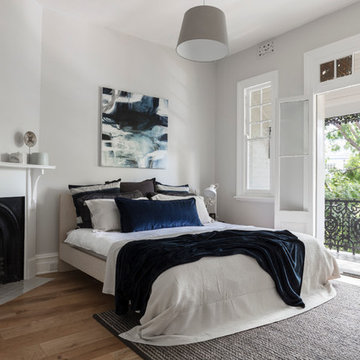
This young family home is a terrace house nestled in the back streets of Paddington. The project brief was to reinterpret the interior layouts of an approved DA renovation for the young family. The home was a major renovation with the The Designory providing design and documentation consultancy to the clients and completing all of the interior design components of the project as well as assisting with the building project management. The concept complimented the traditional features of the home, pairing this with crisp, modern sensibilities. Keeping the overall palette simple has allowed the client’s love of colour to be injected throughout the decorating elements. With functionality, storage and space being key for the small house, clever design elements and custom joinery were used throughout. With the final decorating elements adding touches of colour in a sophisticated yet luxe palette, this home is now filled with light and is perfect for easy family living and entertaining.
CREDITS
Designer: Margo Reed
Builder: B2 Construction
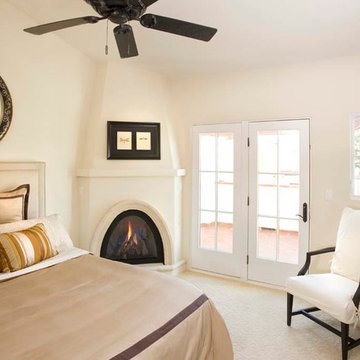
Mid-sized mediterranean master bedroom in Santa Barbara with white walls, a corner fireplace, carpet, a plaster fireplace surround and beige floor.
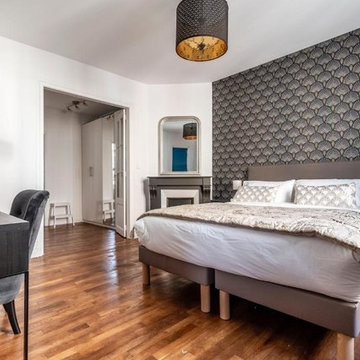
Inspiration for a mid-sized contemporary master bedroom in Reims with white walls, medium hardwood floors, a corner fireplace, a plaster fireplace surround and brown floor.
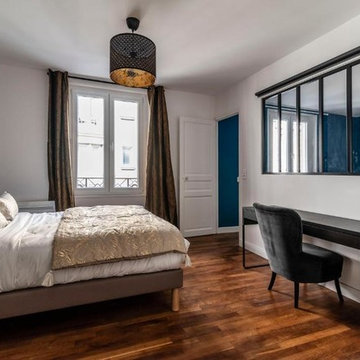
Mid-sized contemporary master bedroom in Reims with white walls, medium hardwood floors, a corner fireplace, a plaster fireplace surround and brown floor.
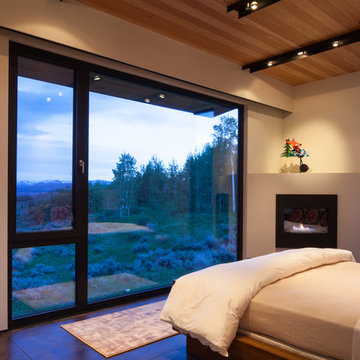
Extensive valley and mountain views inspired the siting of this simple L-shaped house that is anchored into the landscape. This shape forms an intimate courtyard with the sweeping views to the south. Looking back through the entry, glass walls frame the view of a significant mountain peak justifying the plan skew.
The circulation is arranged along the courtyard in order that all the major spaces have access to the extensive valley views. A generous eight-foot overhang along the southern portion of the house allows for sun shading in the summer and passive solar gain during the harshest winter months. The open plan and generous window placement showcase views throughout the house. The living room is located in the southeast corner of the house and cantilevers into the landscape affording stunning panoramic views.
Project Year: 2012
Bedroom Design Ideas with a Corner Fireplace and a Plaster Fireplace Surround
1