Accent Walls Bedroom Design Ideas with a Stone Fireplace Surround
Refine by:
Budget
Sort by:Popular Today
1 - 18 of 18 photos
Item 1 of 3
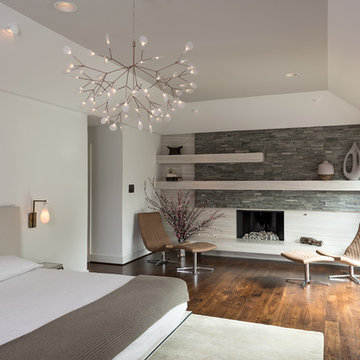
A residential project by gindesigns, an interior design firm in Houston, Texas.
Photography by Peter Molick
Inspiration for a large contemporary master bedroom in Houston with white walls, medium hardwood floors, a standard fireplace and a stone fireplace surround.
Inspiration for a large contemporary master bedroom in Houston with white walls, medium hardwood floors, a standard fireplace and a stone fireplace surround.
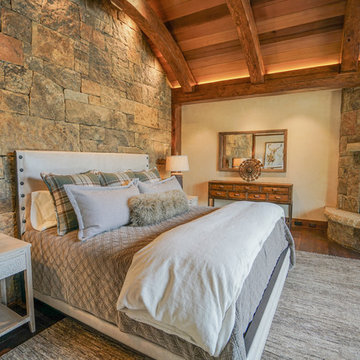
Paige Hayes
Design ideas for a large country master bedroom in Denver with beige walls, dark hardwood floors, a corner fireplace, a stone fireplace surround and brown floor.
Design ideas for a large country master bedroom in Denver with beige walls, dark hardwood floors, a corner fireplace, a stone fireplace surround and brown floor.
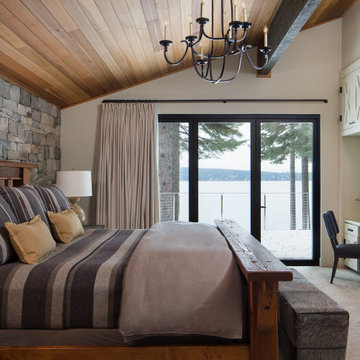
This is an example of a beach style master bedroom in Sacramento with white walls, carpet, a ribbon fireplace, a stone fireplace surround, grey floor and wood.
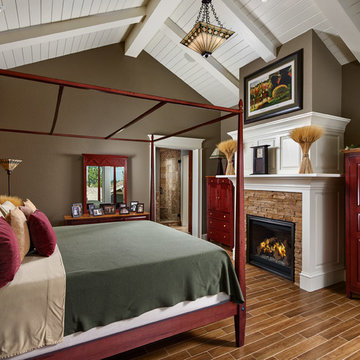
The master bedroom has hardwood floor, a gas fireplace, and stone details.
Photos by Eric Lucero
Design ideas for an arts and crafts master bedroom in Denver with brown walls, a standard fireplace, a stone fireplace surround and brown floor.
Design ideas for an arts and crafts master bedroom in Denver with brown walls, a standard fireplace, a stone fireplace surround and brown floor.
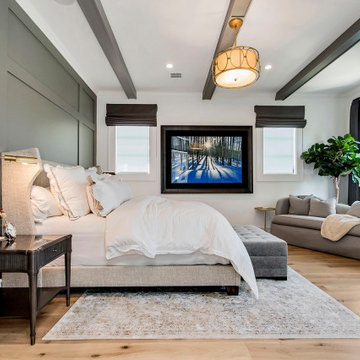
Transitional bedroom in Houston with white walls, medium hardwood floors, a standard fireplace, a stone fireplace surround and brown floor.
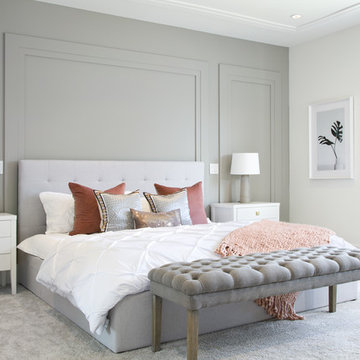
Christina Faminoff
Design ideas for a mid-sized contemporary master bedroom in Vancouver with grey walls, carpet, a standard fireplace, a stone fireplace surround and grey floor.
Design ideas for a mid-sized contemporary master bedroom in Vancouver with grey walls, carpet, a standard fireplace, a stone fireplace surround and grey floor.
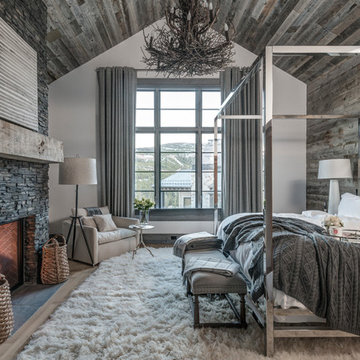
The classic elegance and intricate detail of small stones combined with the simplicity of a panel system give this stone the appearance of a precision hand-laid dry-stack set. Stones 4″ high and 8″, 12″ and 20″ long makes installation easy for expansive walls and column fascias alike.
Stone: Stacked Stone - Chapel Hill
Get a Sample of Stacked Stone: https://shop.eldoradostone.com/products/stacked-stone-sample
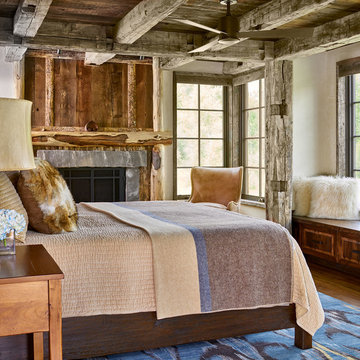
David Patterson Photography
Country master bedroom in Denver with white walls, medium hardwood floors, a standard fireplace, brown floor and a stone fireplace surround.
Country master bedroom in Denver with white walls, medium hardwood floors, a standard fireplace, brown floor and a stone fireplace surround.
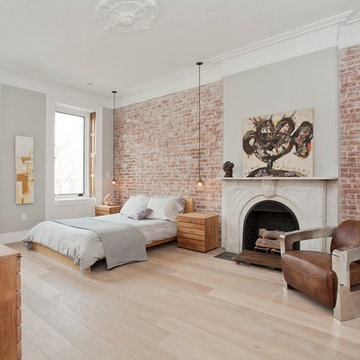
Jennifer Brown
Inspiration for a large scandinavian master bedroom in New York with grey walls, light hardwood floors, a standard fireplace and a stone fireplace surround.
Inspiration for a large scandinavian master bedroom in New York with grey walls, light hardwood floors, a standard fireplace and a stone fireplace surround.
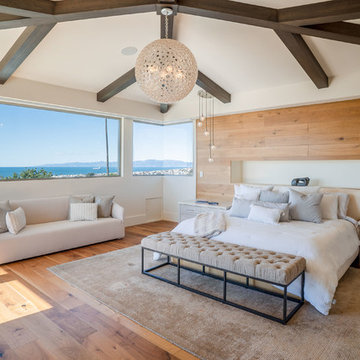
This is an example of a large contemporary master bedroom in Los Angeles with medium hardwood floors, a standard fireplace, a stone fireplace surround, brown floor and brown walls.
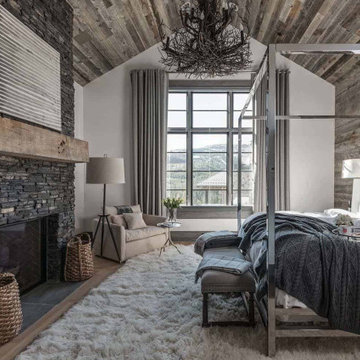
This is an example of a country master bedroom in Denver with white walls, light hardwood floors, a standard fireplace and a stone fireplace surround.
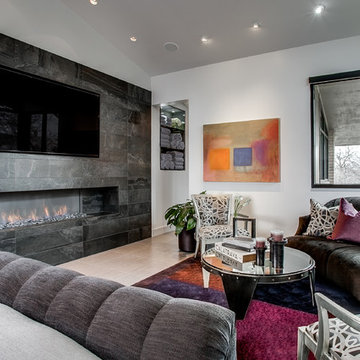
Photo of a large contemporary master bedroom in Dallas with grey walls, a ribbon fireplace, a stone fireplace surround and beige floor.
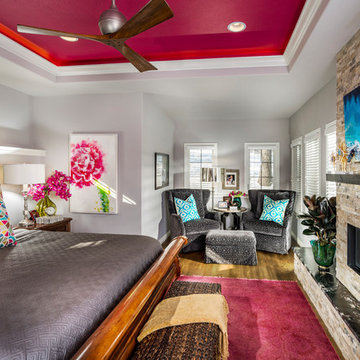
Design ideas for a mid-sized eclectic master bedroom in Other with a standard fireplace, a stone fireplace surround, grey walls, medium hardwood floors and brown floor.
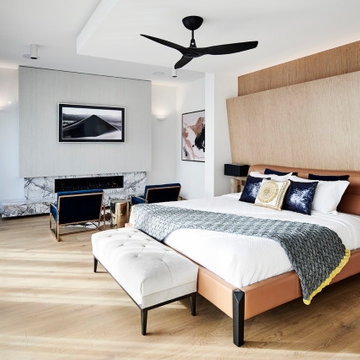
Located on a heritage-lined street in Melbourne’s Williamstown, a young family were seeking a contemporary home with ample room to grow. Benni Trajcevski of Achieve Design Group answered their call, creating the epitome of modern living concealed behind a modest façade. To achieve the long wish list including large indoor and outdoor gathering spaces to entertain family and friends, separate adult and children living and sleeping zones, and a pool suitable for year-round use, Benni has maximised every inch of the block. Seamless transitional spaces link inside with out. This flow between the indoors and outdoors is a key feature of the home, achieved through generous open floor planning and glazing. For example, large hidden sliding doors allow the pool to be closed-off for use in winter; acrylic glass panels link the pool with the sunken lounge, which includes a fire pit for year-round comfort. The inclusion of a courtyard and voids throughout create separate useable zones while maintaining the feeling of spaciousness. Orientated to the north and surrounded with floor to ceiling windows to optimise natural light, the courtyard divides the formal lounge area with the informal living area, while the first floor is divided into four separate wings for privacy and functionality. The interiors are detailed with quality materials and finishes to achieve a sleek and sophisticated aesthetic. Contrasting materials in muted tones, including tiles, steel and lightweight timbers are featured throughout. Corian and a moss green wall are unexpected features.
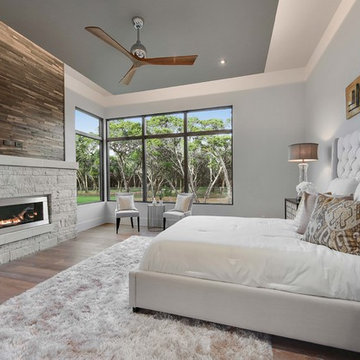
Windsor Pinnacle wood/clad windows, Contemporary Collection.
Photo of a transitional bedroom in Other with white walls, medium hardwood floors, a standard fireplace, a stone fireplace surround and brown floor.
Photo of a transitional bedroom in Other with white walls, medium hardwood floors, a standard fireplace, a stone fireplace surround and brown floor.
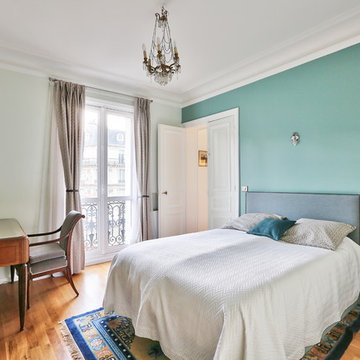
La chambre parentale, et principale. Entre deux tons de bleu/vert de chez Farrow and Ball.
Plus soutenu côté tête de lit, plus clair pour le reste de la pièce.
Un coin bureau a été aménagé car la chambre est de belle taille.
Les rideaux ont été réalisés sur mesure, ainsi que les deux coussins de lit de décoration, le tout dans le même tissu.
Une jolie suspension ancienne mais aérienne, en cristal et fausses bougies, vient illuminer le tout.
https://www.nevainteriordesign.com/
Lien Magazine
Jean Perzel : http://www.perzel.fr/projet-bosquet-neva/
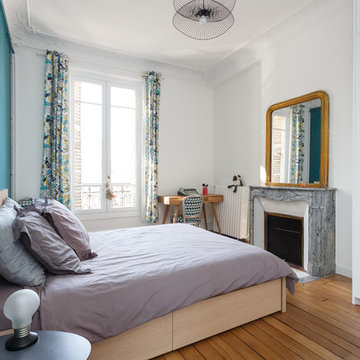
Stephane Vasco
Mid-sized scandinavian master bedroom in Paris with blue walls, medium hardwood floors, a standard fireplace, a stone fireplace surround and brown floor.
Mid-sized scandinavian master bedroom in Paris with blue walls, medium hardwood floors, a standard fireplace, a stone fireplace surround and brown floor.
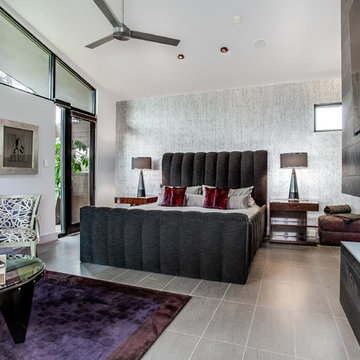
Design ideas for a large contemporary master bedroom in Dallas with grey walls, grey floor, a ribbon fireplace and a stone fireplace surround.
Accent Walls Bedroom Design Ideas with a Stone Fireplace Surround
1