Bedroom Design Ideas with a Two-sided Fireplace and a Tile Fireplace Surround
Refine by:
Budget
Sort by:Popular Today
1 - 20 of 466 photos
Item 1 of 3
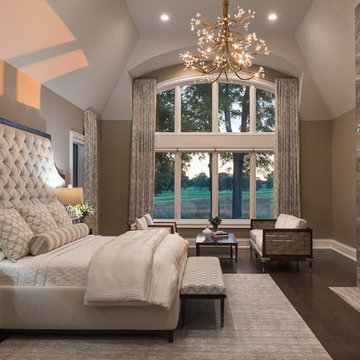
The homeowner’s one wish for this master suite was to have a custom designed classic tufted headboard. The fireplace and furnishings were selected specifically to help create a mixed use of materials in keeping with the more contemporary style home.
Photography by Carlson Productions LLC
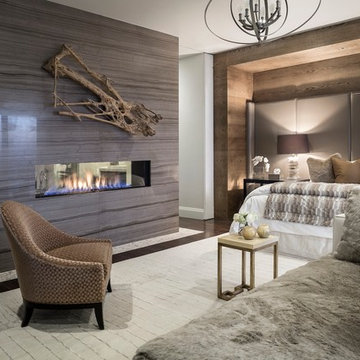
Inspiration for a contemporary master bedroom in Other with dark hardwood floors, a two-sided fireplace and a tile fireplace surround.
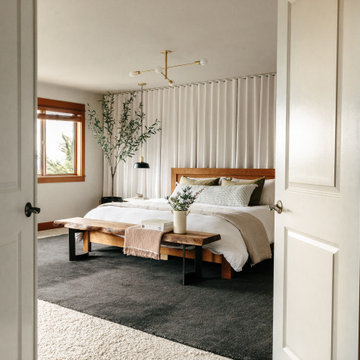
This project was executed remotely in close collaboration with the client. The primary bedroom actually had an unusual dilemma in that it had too many windows, making furniture placement awkward and difficult. We converted one wall of windows into a full corner-to-corner drapery wall, creating a beautiful and soft backdrop for their bed. We also designed a little boy’s nursery to welcome their first baby boy.
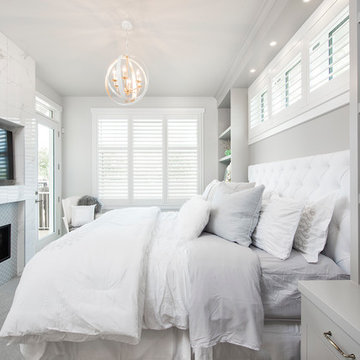
Design ideas for a transitional master bedroom in Calgary with grey walls, carpet, a tile fireplace surround and a two-sided fireplace.
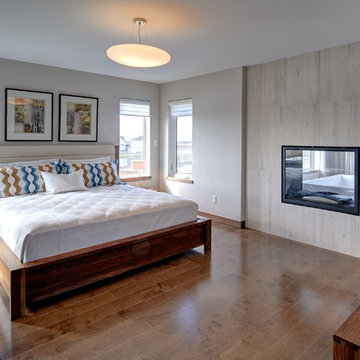
Daniel Wexler
Inspiration for a large contemporary master bedroom in Other with a tile fireplace surround, a two-sided fireplace, grey walls, medium hardwood floors and brown floor.
Inspiration for a large contemporary master bedroom in Other with a tile fireplace surround, a two-sided fireplace, grey walls, medium hardwood floors and brown floor.
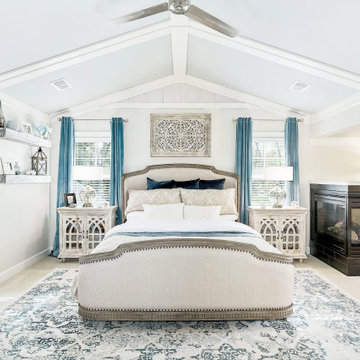
A rustic coastal retreat created to give our clients a sanctuary and place to escape the from the ebbs and flows of life.
Expansive beach style master bedroom in Philadelphia with beige walls, carpet, a two-sided fireplace, a tile fireplace surround, beige floor, vaulted and wood walls.
Expansive beach style master bedroom in Philadelphia with beige walls, carpet, a two-sided fireplace, a tile fireplace surround, beige floor, vaulted and wood walls.
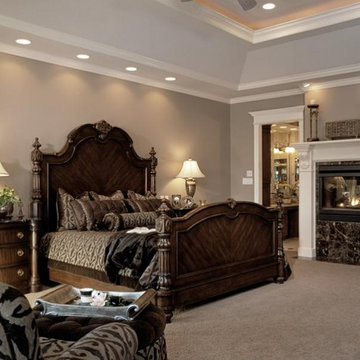
This fabulous master bedroom was the creation of Arlene Ladegaard, interior designer Kansas City in collaboration with her client. The client requested a beautiful, elegant master bedroom that she could enjoy for many years. The bed is the main focus of this georgous master bedroom suite. The chair was re-upholstered and a custom ottoman was made to match the chair. The accessories compliment this space perfectly. Wow! What a great room.
Design Connection, Inc is the proud receipient of the ASID American Association of Interior Designers Award of Excellence for this project. It was also published in Kansas City Home and Garden Magazine.
Design Connection, Inc, interior designer Kansas City, provided space planning, carpet, furniture, lamps, custom bedding, chair re-upholstering, custom ottoman, unique accessories and project management.
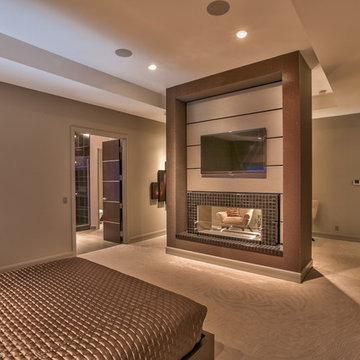
Home Built by Arjay Builders Inc.
Photo by Amoura Productions
Large contemporary master bedroom in Omaha with grey walls, a two-sided fireplace, carpet, a tile fireplace surround and beige floor.
Large contemporary master bedroom in Omaha with grey walls, a two-sided fireplace, carpet, a tile fireplace surround and beige floor.
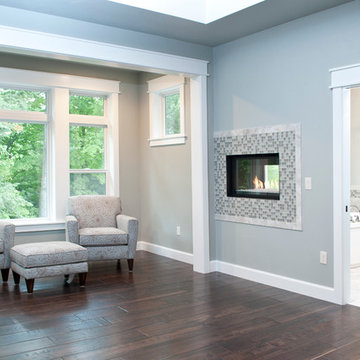
Radue Homes Inc. Photo by Sandersen Commercial Photography Green Bay WI
Photo of a large transitional master bedroom in Milwaukee with blue walls, dark hardwood floors, a two-sided fireplace and a tile fireplace surround.
Photo of a large transitional master bedroom in Milwaukee with blue walls, dark hardwood floors, a two-sided fireplace and a tile fireplace surround.
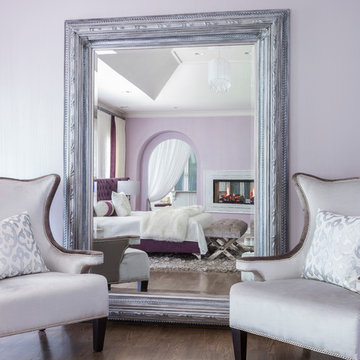
Photo of a large modern master bedroom in New York with purple walls, medium hardwood floors, a two-sided fireplace and a tile fireplace surround.

Rodwin Architecture & Skycastle Homes
Location: Boulder, Colorado, USA
Interior design, space planning and architectural details converge thoughtfully in this transformative project. A 15-year old, 9,000 sf. home with generic interior finishes and odd layout needed bold, modern, fun and highly functional transformation for a large bustling family. To redefine the soul of this home, texture and light were given primary consideration. Elegant contemporary finishes, a warm color palette and dramatic lighting defined modern style throughout. A cascading chandelier by Stone Lighting in the entry makes a strong entry statement. Walls were removed to allow the kitchen/great/dining room to become a vibrant social center. A minimalist design approach is the perfect backdrop for the diverse art collection. Yet, the home is still highly functional for the entire family. We added windows, fireplaces, water features, and extended the home out to an expansive patio and yard.
The cavernous beige basement became an entertaining mecca, with a glowing modern wine-room, full bar, media room, arcade, billiards room and professional gym.
Bathrooms were all designed with personality and craftsmanship, featuring unique tiles, floating wood vanities and striking lighting.
This project was a 50/50 collaboration between Rodwin Architecture and Kimball Modern
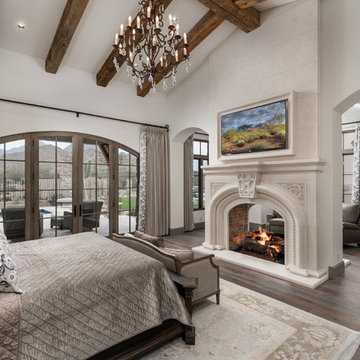
We love this master bedroom's arched entryways, the double-sided fireplace, fireplace mantels, and wood floors.
Photo of a large mediterranean master bedroom in Phoenix with white walls, dark hardwood floors, a two-sided fireplace, a tile fireplace surround, brown floor and exposed beam.
Photo of a large mediterranean master bedroom in Phoenix with white walls, dark hardwood floors, a two-sided fireplace, a tile fireplace surround, brown floor and exposed beam.
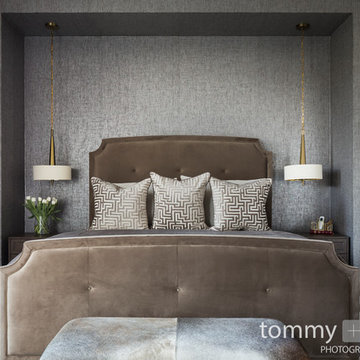
Tommy Daspit Photographer
Large transitional master bedroom in Birmingham with grey walls, dark hardwood floors, a two-sided fireplace, a tile fireplace surround and brown floor.
Large transitional master bedroom in Birmingham with grey walls, dark hardwood floors, a two-sided fireplace, a tile fireplace surround and brown floor.

Photo of a large country master bedroom in Denver with grey walls, carpet, a two-sided fireplace, a tile fireplace surround, grey floor, exposed beam and planked wall panelling.
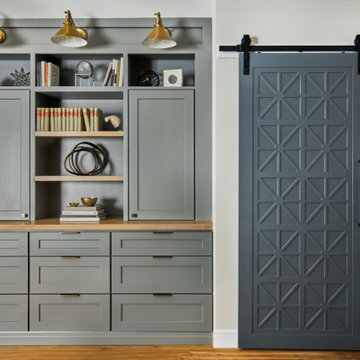
A three dimensional sliding door adorns the entry to the primary bathroom. An adjacent built-in functions as a stylish dresser for storing clothes with a few shelves for the most cherished of books and collected accessories.
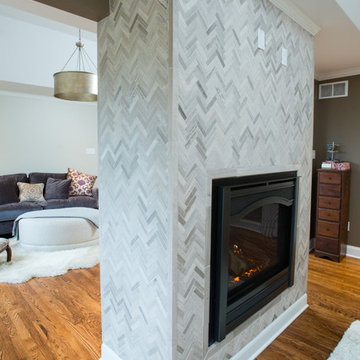
Photo of a large contemporary master bedroom in Other with beige walls, medium hardwood floors, a two-sided fireplace and a tile fireplace surround.
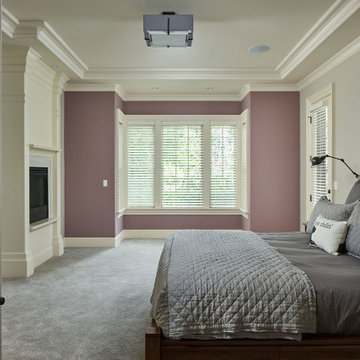
In a warm and spacious primary bedroom, large windows invite plenty of natural light. One wall is painted a lovely mauve accented with crown molding throughout. The fireplace with tile and columned surround is double sided, seeing through to the primary ensuite bathroom.
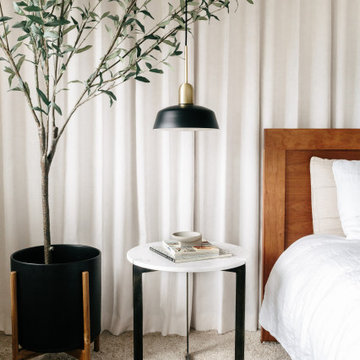
This project was executed remotely in close collaboration with the client. The primary bedroom actually had an unusual dilemma in that it had too many windows, making furniture placement awkward and difficult. We converted one wall of windows into a full corner-to-corner drapery wall, creating a beautiful and soft backdrop for their bed. We also designed a little boy’s nursery to welcome their first baby boy.
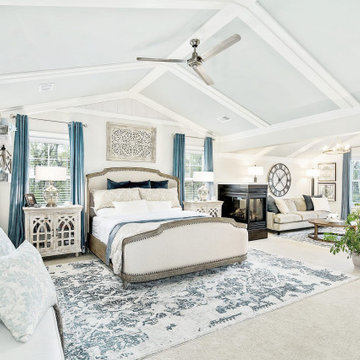
A rustic coastal retreat created to give our clients a sanctuary and place to escape the from the ebbs and flows of life.
Inspiration for an expansive beach style master bedroom in Philadelphia with beige walls, carpet, a two-sided fireplace, a tile fireplace surround, beige floor, vaulted and wood walls.
Inspiration for an expansive beach style master bedroom in Philadelphia with beige walls, carpet, a two-sided fireplace, a tile fireplace surround, beige floor, vaulted and wood walls.
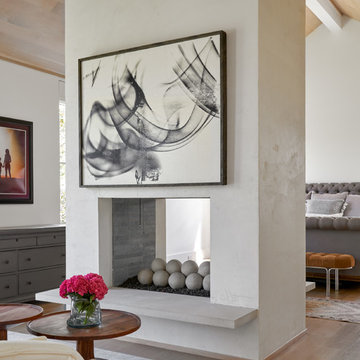
This is an example of a mid-sized transitional master bedroom in Dallas with white walls, a two-sided fireplace, medium hardwood floors, a tile fireplace surround and brown floor.
Bedroom Design Ideas with a Two-sided Fireplace and a Tile Fireplace Surround
1