Bedroom Design Ideas with a Two-sided Fireplace and a Hanging Fireplace
Refine by:
Budget
Sort by:Popular Today
1 - 20 of 2,679 photos
Item 1 of 3

Master bedroom
Design ideas for a large transitional master bedroom in Sydney with blue walls, carpet, a two-sided fireplace, a wood fireplace surround, grey floor and wallpaper.
Design ideas for a large transitional master bedroom in Sydney with blue walls, carpet, a two-sided fireplace, a wood fireplace surround, grey floor and wallpaper.
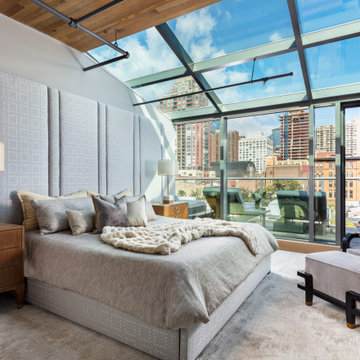
Stunning main bedroom with atrium ceiling and custom upholstered headboard. Exposed pipes, wood ceilings, and a linear fireplace complete the space.

This master bedroom is dominated by the salvaged door, which was repurposed as a headboard. The french nightstands and lamps tone down the masculine energy of the headboard and created a perfect balance in this master suite. Gray linen drapes are blackout lined and close all the way for privacy at night.
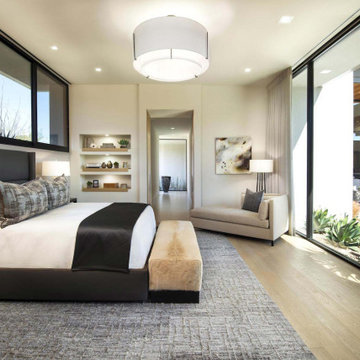
With adjacent neighbors within a fairly dense section of Paradise Valley, Arizona, C.P. Drewett sought to provide a tranquil retreat for a new-to-the-Valley surgeon and his family who were seeking the modernism they loved though had never lived in. With a goal of consuming all possible site lines and views while maintaining autonomy, a portion of the house — including the entry, office, and master bedroom wing — is subterranean. This subterranean nature of the home provides interior grandeur for guests but offers a welcoming and humble approach, fully satisfying the clients requests.
While the lot has an east-west orientation, the home was designed to capture mainly north and south light which is more desirable and soothing. The architecture’s interior loftiness is created with overlapping, undulating planes of plaster, glass, and steel. The woven nature of horizontal planes throughout the living spaces provides an uplifting sense, inviting a symphony of light to enter the space. The more voluminous public spaces are comprised of stone-clad massing elements which convert into a desert pavilion embracing the outdoor spaces. Every room opens to exterior spaces providing a dramatic embrace of home to natural environment.
Grand Award winner for Best Interior Design of a Custom Home
The material palette began with a rich, tonal, large-format Quartzite stone cladding. The stone’s tones gaveforth the rest of the material palette including a champagne-colored metal fascia, a tonal stucco system, and ceilings clad with hemlock, a tight-grained but softer wood that was tonally perfect with the rest of the materials. The interior case goods and wood-wrapped openings further contribute to the tonal harmony of architecture and materials.
Grand Award Winner for Best Indoor Outdoor Lifestyle for a Home This award-winning project was recognized at the 2020 Gold Nugget Awards with two Grand Awards, one for Best Indoor/Outdoor Lifestyle for a Home, and another for Best Interior Design of a One of a Kind or Custom Home.
At the 2020 Design Excellence Awards and Gala presented by ASID AZ North, Ownby Design received five awards for Tonal Harmony. The project was recognized for 1st place – Bathroom; 3rd place – Furniture; 1st place – Kitchen; 1st place – Outdoor Living; and 2nd place – Residence over 6,000 square ft. Congratulations to Claire Ownby, Kalysha Manzo, and the entire Ownby Design team.
Tonal Harmony was also featured on the cover of the July/August 2020 issue of Luxe Interiors + Design and received a 14-page editorial feature entitled “A Place in the Sun” within the magazine.
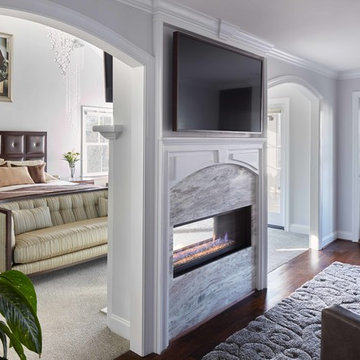
This standard master bedroom was remodeled to become a private retreat. By relocating the adjacent laundry room, the architect was able to add square footage to the master bedroom which allowed for a new sitting area with a double-sided fireplace. Arches were created to connect the existing master bedroom to the new sitting area. A total of five french door units were added to the master bedroom to provide visual connection, ventilation, and access to the screened porch.
Photo Credit: Keith Issacs Photo, LLC
Dawn Christine Architect
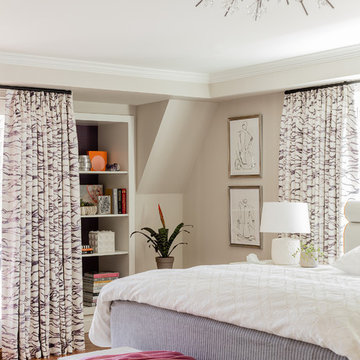
Michael J. Lee Photography
Large transitional master bedroom in Boston with grey walls, medium hardwood floors, a two-sided fireplace, a plaster fireplace surround and brown floor.
Large transitional master bedroom in Boston with grey walls, medium hardwood floors, a two-sided fireplace, a plaster fireplace surround and brown floor.
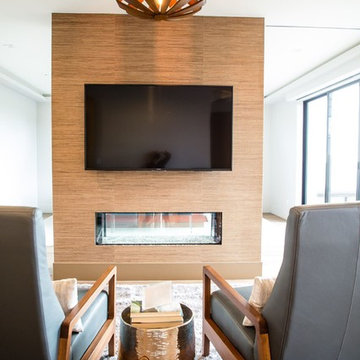
Nestled in the heart of Los Angeles, just south of Beverly Hills, this two story (with basement) contemporary gem boasts large ipe eaves and other wood details, warming the interior and exterior design. The rear indoor-outdoor flow is perfection. An exceptional entertaining oasis in the middle of the city. Photo by Lynn Abesera
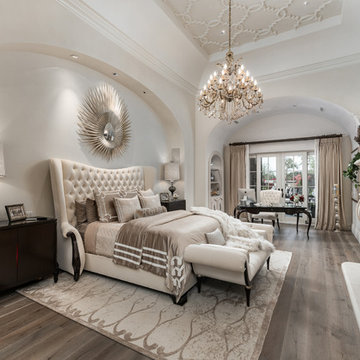
This primary suite bedroom has a coffered ceiling, a see-through fireplace, and vaulted ceiling with a custom chandelier.
This is an example of a large modern master bedroom in Phoenix with grey walls, medium hardwood floors, a two-sided fireplace, a stone fireplace surround and brown floor.
This is an example of a large modern master bedroom in Phoenix with grey walls, medium hardwood floors, a two-sided fireplace, a stone fireplace surround and brown floor.
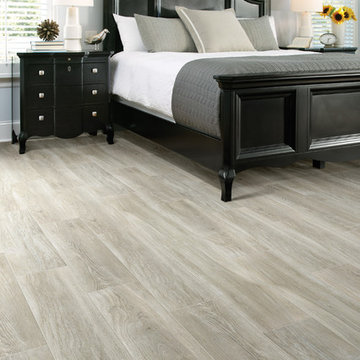
This is an example of a large traditional master bedroom in San Francisco with grey walls, ceramic floors, a hanging fireplace and beige floor.
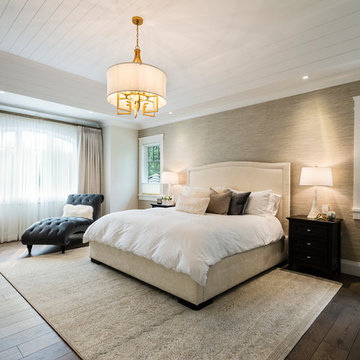
Upstairs a curved upper landing hallway leads to the master suite, creating wing-like privacy for adult escape. Another two-sided fireplace, wrapped in unique designer finishes, separates the bedroom from an ensuite with luxurious steam shower and sunken soaker tub-for-2. Passing through the spa-like suite leads to a dressing room of ample shelving, drawers, and illuminated hang-rods, this master is truly a serene retreat.
photography: Paul Grdina
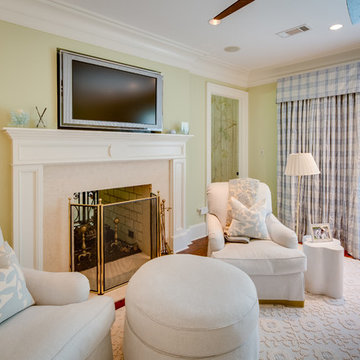
Maryland Photography, Inc.
Design ideas for a large country master bedroom in DC Metro with green walls, medium hardwood floors, a two-sided fireplace and a wood fireplace surround.
Design ideas for a large country master bedroom in DC Metro with green walls, medium hardwood floors, a two-sided fireplace and a wood fireplace surround.
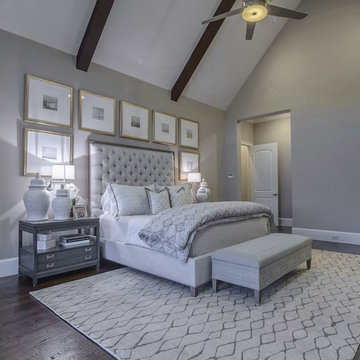
Jennifer Aucoin
Large transitional master bedroom in Dallas with grey walls, dark hardwood floors, a two-sided fireplace and a stone fireplace surround.
Large transitional master bedroom in Dallas with grey walls, dark hardwood floors, a two-sided fireplace and a stone fireplace surround.
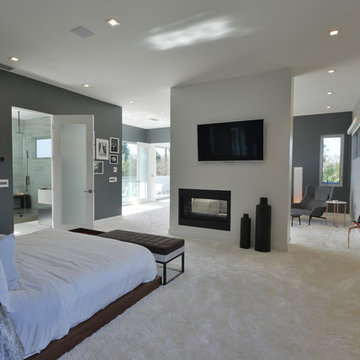
Modern design by Alberto Juarez and Darin Radac of Novum Architecture in Los Angeles.
This is an example of a large modern master bedroom in Los Angeles with grey walls, carpet, a metal fireplace surround and a two-sided fireplace.
This is an example of a large modern master bedroom in Los Angeles with grey walls, carpet, a metal fireplace surround and a two-sided fireplace.
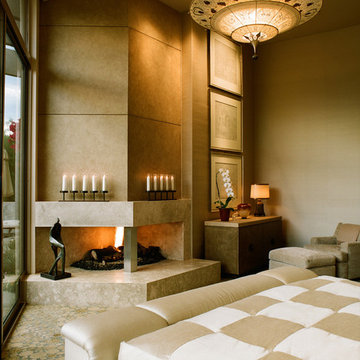
Peter Christiansen Valli
Inspiration for a mid-sized contemporary master bedroom in Los Angeles with beige walls, carpet, a two-sided fireplace, a tile fireplace surround and multi-coloured floor.
Inspiration for a mid-sized contemporary master bedroom in Los Angeles with beige walls, carpet, a two-sided fireplace, a tile fireplace surround and multi-coloured floor.
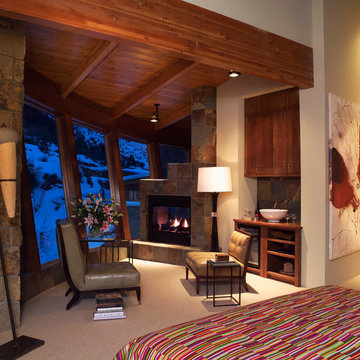
Ron Ruscio
Design ideas for a large contemporary master bedroom in Denver with beige walls, carpet, a two-sided fireplace and a stone fireplace surround.
Design ideas for a large contemporary master bedroom in Denver with beige walls, carpet, a two-sided fireplace and a stone fireplace surround.
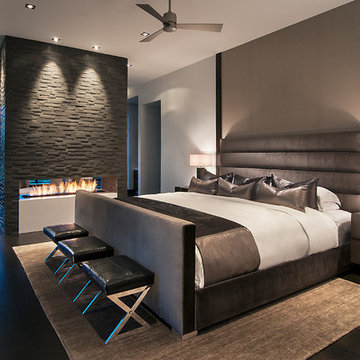
Minimalist Mountainside - Master Suite
Mark Boisclair Photography
This is an example of a contemporary master bedroom in Phoenix with white walls, dark hardwood floors, a stone fireplace surround and a two-sided fireplace.
This is an example of a contemporary master bedroom in Phoenix with white walls, dark hardwood floors, a stone fireplace surround and a two-sided fireplace.
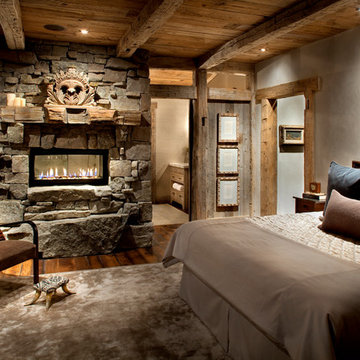
Country bedroom in Other with a stone fireplace surround, a two-sided fireplace and medium hardwood floors.
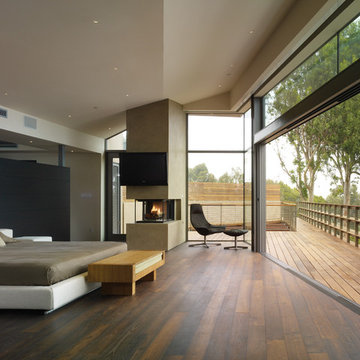
A view of the bedroom as it extends out to the deck overlooking the ocean.
Inspiration for a mid-sized contemporary master bedroom in Los Angeles with dark hardwood floors, a two-sided fireplace, white walls and a plaster fireplace surround.
Inspiration for a mid-sized contemporary master bedroom in Los Angeles with dark hardwood floors, a two-sided fireplace, white walls and a plaster fireplace surround.
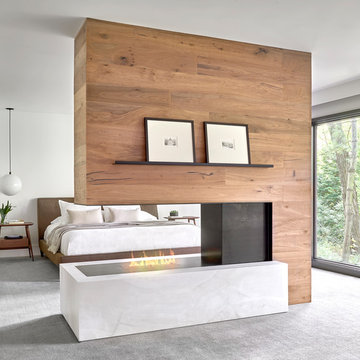
Tony Soluri
Inspiration for a large contemporary master bedroom in Chicago with white walls, carpet, a two-sided fireplace and grey floor.
Inspiration for a large contemporary master bedroom in Chicago with white walls, carpet, a two-sided fireplace and grey floor.
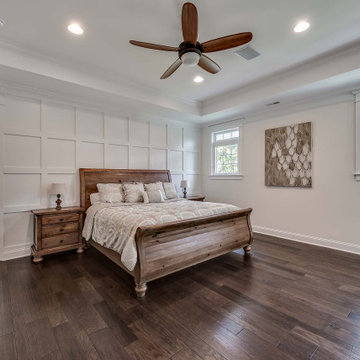
Traditional master bedroom in Philadelphia with beige walls, medium hardwood floors, a two-sided fireplace, a stone fireplace surround, brown floor, recessed and decorative wall panelling.
Bedroom Design Ideas with a Two-sided Fireplace and a Hanging Fireplace
1