Bedroom Design Ideas with a Wood Fireplace Surround
Refine by:
Budget
Sort by:Popular Today
21 - 40 of 111 photos
Item 1 of 3
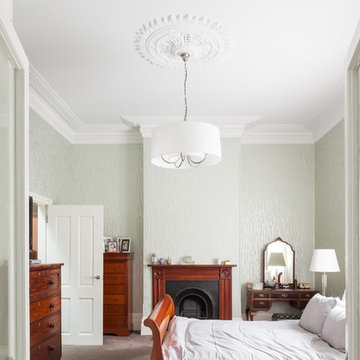
Master bedroom in renovated free standing house, Sydney.
Photographer: Katherine Lu
This is an example of a large traditional master bedroom in Sydney with green walls, carpet, a standard fireplace and a wood fireplace surround.
This is an example of a large traditional master bedroom in Sydney with green walls, carpet, a standard fireplace and a wood fireplace surround.
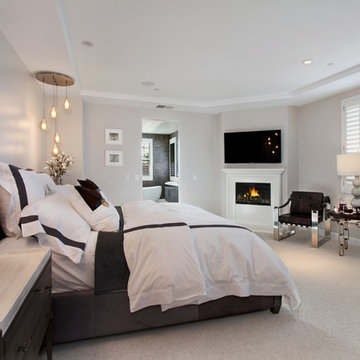
Photo of a mid-sized modern master bedroom in Los Angeles with beige walls, carpet, a corner fireplace and a wood fireplace surround.
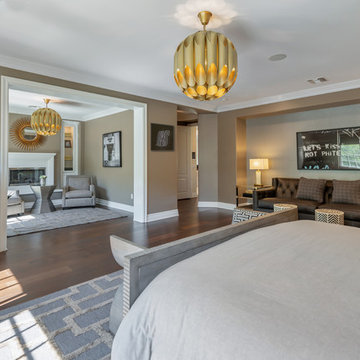
Design ideas for a mid-sized contemporary master bedroom in San Diego with grey walls, dark hardwood floors, a standard fireplace, a wood fireplace surround and brown floor.
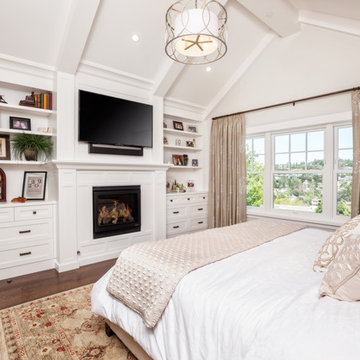
Cherie Cordellos Photography
Photo of a large arts and crafts master bedroom in San Francisco with white walls, dark hardwood floors, a standard fireplace and a wood fireplace surround.
Photo of a large arts and crafts master bedroom in San Francisco with white walls, dark hardwood floors, a standard fireplace and a wood fireplace surround.
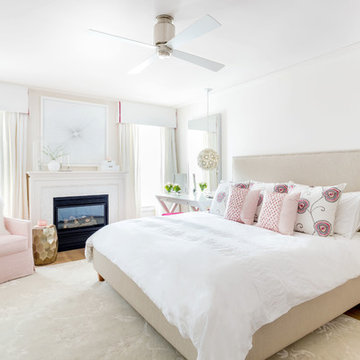
This is an example of a mid-sized transitional master bedroom in Toronto with white walls, light hardwood floors, a standard fireplace, a wood fireplace surround and brown floor.
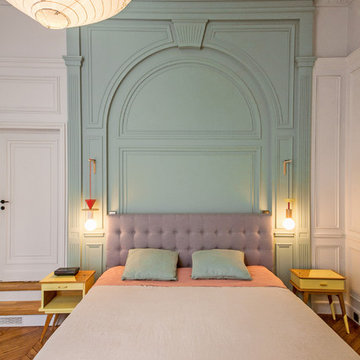
Les moulures ont été conservées mais fondues et la tête de lit est sublimée par la peinture Tette d'Orient de chez Argiles. Les tables de chevet sont chinées chez Tawara en Vogue et assorties aux supensions chevet. Suspension Paris au Mois d'Août et éclairage cheminée Comme un Rayon de Lumière. Linge de lit en lin lavé
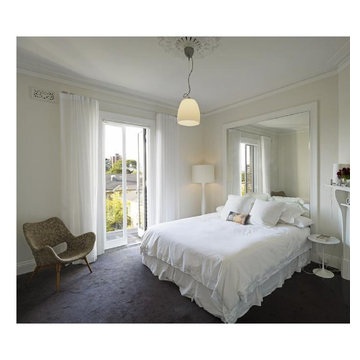
Modern classic guest bedroom
Mid-sized contemporary guest bedroom in Sydney with white walls, carpet, a standard fireplace and a wood fireplace surround.
Mid-sized contemporary guest bedroom in Sydney with white walls, carpet, a standard fireplace and a wood fireplace surround.
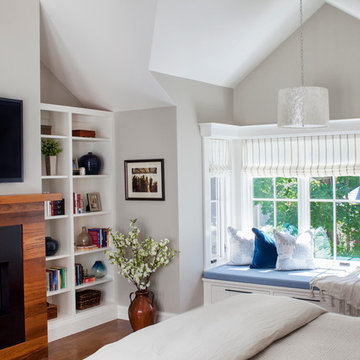
Architecture: LDa Architecture & Interiors
Interior Design: LDa Architecture & Interiors
Builder: Macomber Carpentry & Construction
Landscape Architect: Matthew Cunningham Landscape Design
Photographer: Sean Litchfield Photography
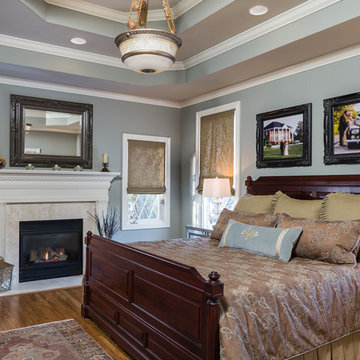
Tommy Daspit
Tommy Daspit is an Architectural, Commercial, Real Estate, and Google Maps Business View Trusted photographer in Birmingham, Alabama. Tommy provides the best in commercial photography in the southeastern United States (Alabama, Georgia, North Carolina, South Carolina, Florida, Mississippi, Louisiana, and Tennessee).View more of his work on his homepage: http://tommmydaspit.com/
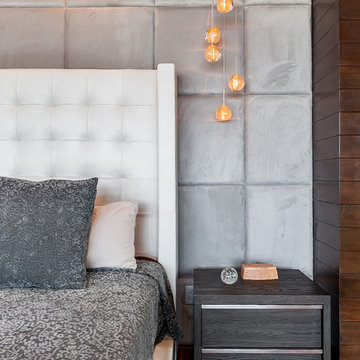
Detail of the Master Bedroom showing the tufted wall panels in the bed alcove.
Kim Pritchard Photography
Design ideas for a large contemporary master bedroom in Los Angeles with brown walls, medium hardwood floors, a standard fireplace, a wood fireplace surround and brown floor.
Design ideas for a large contemporary master bedroom in Los Angeles with brown walls, medium hardwood floors, a standard fireplace, a wood fireplace surround and brown floor.
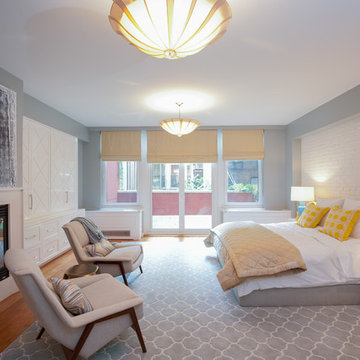
Allison Bitter Photography
Inspiration for a large transitional master bedroom in New York with blue walls, medium hardwood floors, a standard fireplace and a wood fireplace surround.
Inspiration for a large transitional master bedroom in New York with blue walls, medium hardwood floors, a standard fireplace and a wood fireplace surround.
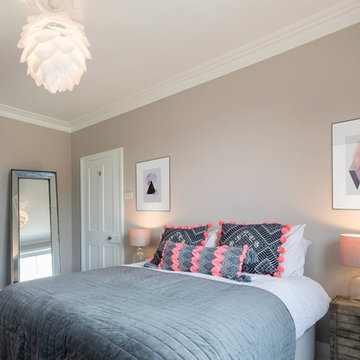
Bedroom Interior Design Project in Richmond, West London
We were approached by a couple who had seen our work and were keen for us to mastermind their project for them. They had lived in this house in Richmond, West London for a number of years so when the time came to embark upon an interior design project, they wanted to get all their ducks in a row first. We spent many hours together, brainstorming ideas and formulating a tight interior design brief prior to hitting the drawing board.
Reimagining the interior of an old building comes pretty easily when you’re working with a gorgeous property like this. The proportions of the windows and doors were deserving of emphasis. The layouts lent themselves so well to virtually any style of interior design. For this reason we love working on period houses.
It was quickly decided that we would extend the house at the rear to accommodate the new kitchen-diner. The Shaker-style kitchen was made bespoke by a specialist joiner, and hand painted in Farrow & Ball eggshell. We had three brightly coloured glass pendants made bespoke by Curiousa & Curiousa, which provide an elegant wash of light over the island.
The initial brief for this project came through very clearly in our brainstorming sessions. As we expected, we were all very much in harmony when it came to the design style and general aesthetic of the interiors.
In the entrance hall, staircases and landings for example, we wanted to create an immediate ‘wow factor’. To get this effect, we specified our signature ‘in-your-face’ Roger Oates stair runners! A quirky wallpaper by Cole & Son and some statement plants pull together the scheme nicely.
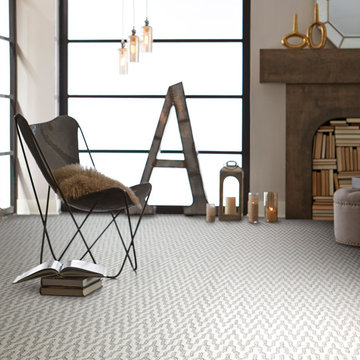
Design ideas for a mid-sized scandinavian guest bedroom in Detroit with beige walls, carpet, a standard fireplace, a wood fireplace surround and grey floor.
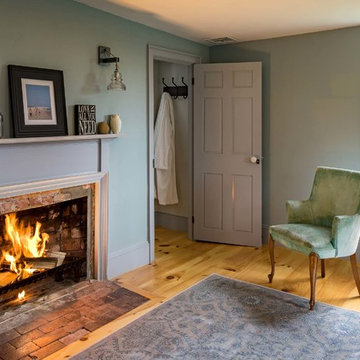
The Johnson-Thompson House, built c. 1750, has the distinct title as being the oldest structure in Winchester. Many alterations were made over the years to keep up with the times, but most recently it had the great fortune to get just the right family who appreciated and capitalized on its legacy. From the newly installed pine floors with cut, hand driven nails to the authentic rustic plaster walls, to the original timber frame, this 300 year old Georgian farmhouse is a masterpiece of old and new. Together with the homeowners and Cummings Architects, Windhill Builders embarked on a journey to salvage all of the best from this home and recreate what had been lost over time. To celebrate its history and the stories within, rooms and details were preserved where possible, woodwork and paint colors painstakingly matched and blended; the hall and parlor refurbished; the three run open string staircase lovingly restored; and details like an authentic front door with period hinges masterfully created. To accommodate its modern day family an addition was constructed to house a brand new, farmhouse style kitchen with an oversized island topped with reclaimed oak and a unique backsplash fashioned out of brick that was sourced from the home itself. Bathrooms were added and upgraded, including a spa-like retreat in the master bath, but include features like a claw foot tub, a niche with exposed brick and a magnificent barn door, as nods to the past. This renovation is one for the history books!
Eric Roth
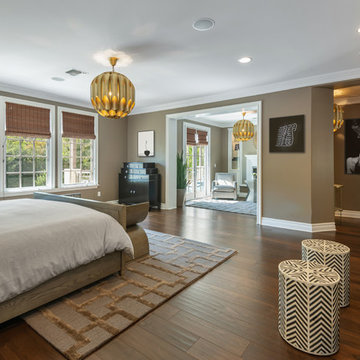
Mid-sized contemporary master bedroom in Los Angeles with grey walls, dark hardwood floors, a standard fireplace, a wood fireplace surround and brown floor.
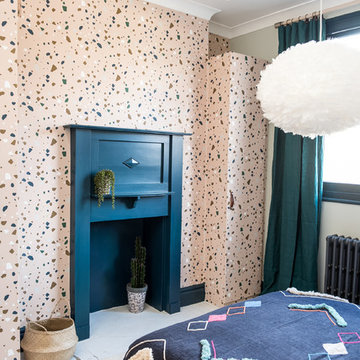
Caitlin Mogridge
Inspiration for a mid-sized contemporary guest bedroom in London with blue walls, painted wood floors, a standard fireplace, a wood fireplace surround and white floor.
Inspiration for a mid-sized contemporary guest bedroom in London with blue walls, painted wood floors, a standard fireplace, a wood fireplace surround and white floor.
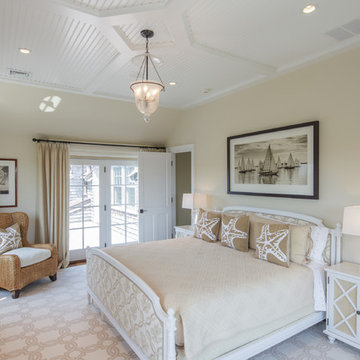
photographed by Jeff Adams
Traditional guest bedroom in Boston with beige walls, medium hardwood floors, a standard fireplace and a wood fireplace surround.
Traditional guest bedroom in Boston with beige walls, medium hardwood floors, a standard fireplace and a wood fireplace surround.
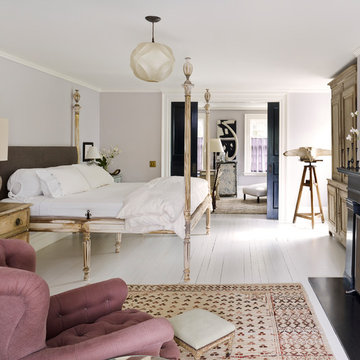
Bedroom, Photo by Peter Murdock
Photo of a large traditional master bedroom in New York with grey walls, painted wood floors, a standard fireplace, a wood fireplace surround and white floor.
Photo of a large traditional master bedroom in New York with grey walls, painted wood floors, a standard fireplace, a wood fireplace surround and white floor.
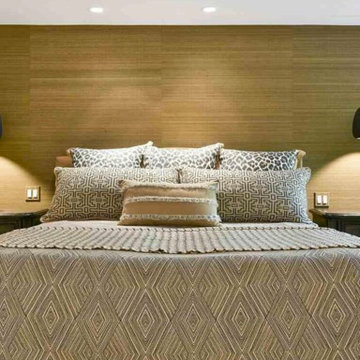
Inspiration for a large transitional master bedroom in San Luis Obispo with multi-coloured walls, carpet, a corner fireplace, a wood fireplace surround and grey floor.
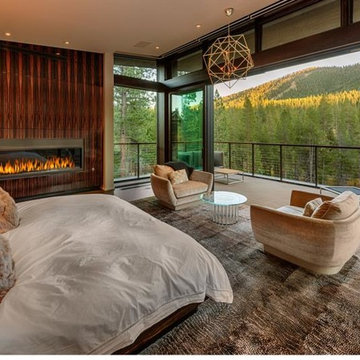
Photo of a large contemporary master bedroom in Sacramento with white walls, concrete floors, a ribbon fireplace and a wood fireplace surround.
Bedroom Design Ideas with a Wood Fireplace Surround
2