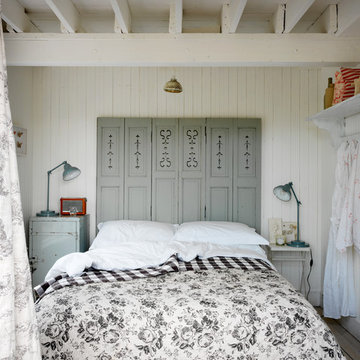All Wall Treatments Bedroom Design Ideas
Refine by:
Budget
Sort by:Popular Today
1 - 20 of 229 photos
Item 1 of 3
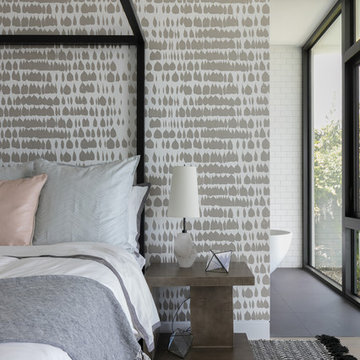
SeaThru is a new, waterfront, modern home. SeaThru was inspired by the mid-century modern homes from our area, known as the Sarasota School of Architecture.
This homes designed to offer more than the standard, ubiquitous rear-yard waterfront outdoor space. A central courtyard offer the residents a respite from the heat that accompanies west sun, and creates a gorgeous intermediate view fro guest staying in the semi-attached guest suite, who can actually SEE THROUGH the main living space and enjoy the bay views.
Noble materials such as stone cladding, oak floors, composite wood louver screens and generous amounts of glass lend to a relaxed, warm-contemporary feeling not typically common to these types of homes.
Photos by Ryan Gamma Photography
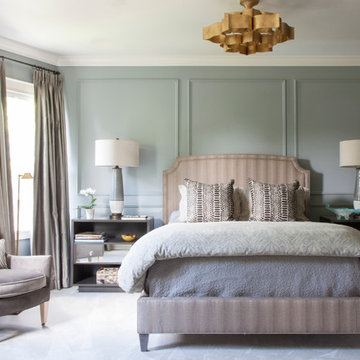
Toni Deis
Mid-sized transitional master bedroom in New York with blue walls, no fireplace, carpet, grey floor and panelled walls.
Mid-sized transitional master bedroom in New York with blue walls, no fireplace, carpet, grey floor and panelled walls.
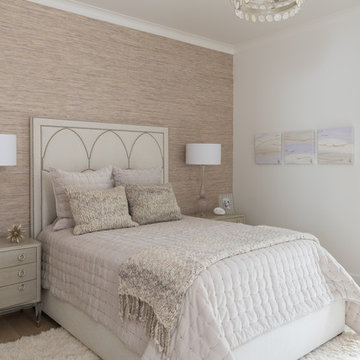
Inspiration for a large guest bedroom in Dallas with white walls, light hardwood floors and wallpaper.
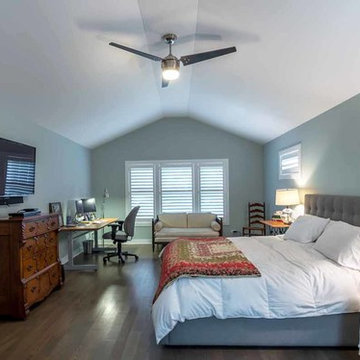
This family of 5 was quickly out-growing their 1,220sf ranch home on a beautiful corner lot. Rather than adding a 2nd floor, the decision was made to extend the existing ranch plan into the back yard, adding a new 2-car garage below the new space - for a new total of 2,520sf. With a previous addition of a 1-car garage and a small kitchen removed, a large addition was added for Master Bedroom Suite, a 4th bedroom, hall bath, and a completely remodeled living, dining and new Kitchen, open to large new Family Room. The new lower level includes the new Garage and Mudroom. The existing fireplace and chimney remain - with beautifully exposed brick. The homeowners love contemporary design, and finished the home with a gorgeous mix of color, pattern and materials.
The project was completed in 2011. Unfortunately, 2 years later, they suffered a massive house fire. The house was then rebuilt again, using the same plans and finishes as the original build, adding only a secondary laundry closet on the main level.
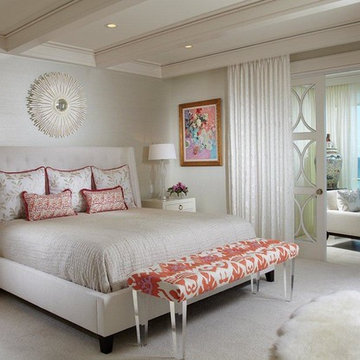
Pineapple House designers removed the sliding glass doors separating the master from the lanai, adding custom glassed pocket doors to the configuration. They reconfigured the master, master bath and master closet entrances and walls to bring more fresh air and light into the suite. Window treatments, both in the bedroom and on the lanai, give privacy options as they provide solar and sound control.
Daniel Newcomb Architectural Photography
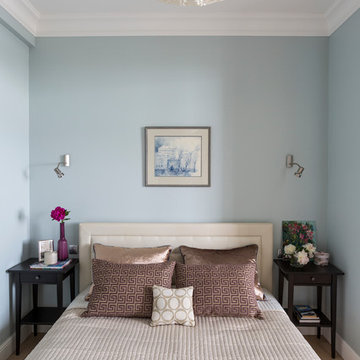
Вид из спальни на гостиную. Спальня отделена от гостиной небольшими выступами стен и шторами из легкого тюля
Design ideas for a small contemporary master bedroom in Moscow with grey walls, light hardwood floors, beige floor, recessed and wallpaper.
Design ideas for a small contemporary master bedroom in Moscow with grey walls, light hardwood floors, beige floor, recessed and wallpaper.
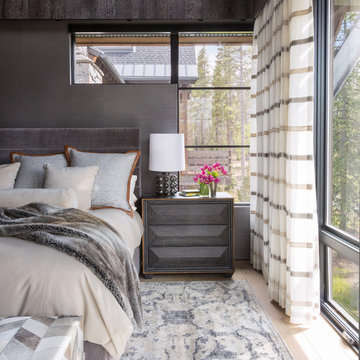
Inspiration for a contemporary master bedroom in Denver with grey walls, light hardwood floors, beige floor, wallpaper and wallpaper.
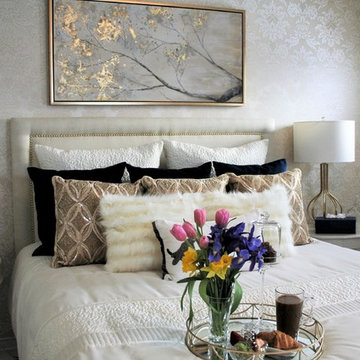
This was a guestroom done on a very tight budget. As the homeowners were very handy all the labour was done by the couple. The owner installed, sanded and stained the new hardwood himself , the wife made the drapes, cushions and reupholstered the headboard. All the tables and chest were purchased on Kijiji and refinished, up cycling all those pieces. All new lighting, accessories, area rug, cushions, art work complete this elegant look!
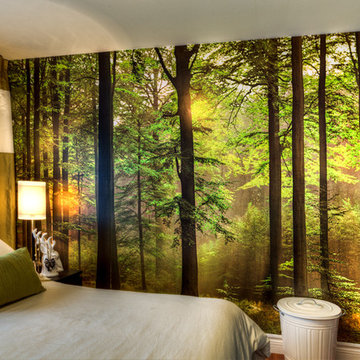
Louise Bilodeau Photographe
Design ideas for a mid-sized contemporary guest bedroom in Other with green walls, medium hardwood floors and wallpaper.
Design ideas for a mid-sized contemporary guest bedroom in Other with green walls, medium hardwood floors and wallpaper.
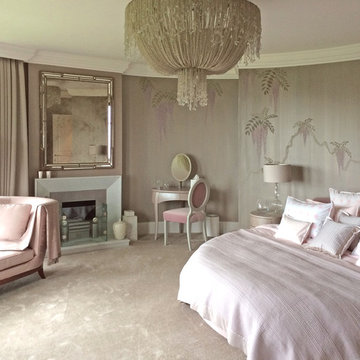
Sitting within a designated AONB, this new Arts and Crafts-influenced residence replaced an ‘end of life’ 1960’s bungalow.
Conceived to sit above an extensive private wine cellar, this highly refined house features a dramatic circular sitting room. An internal lift provides access to all floors, from the underground level to the roof-top observation terrace showcasing panoramic views overlooking the Fal Estuary.
The bespoke joinery and internal finishes detailed by The Bazeley Partnership included walnut floor-boarding, skirtings, doors and wardrobes. Curved staircases are complemented by glass handrails and the bathrooms are finished with limestone, white marble and mother-of-pearl inlay. The bedrooms were completed with vanity units clad in rustic oak and marble and feature hand-painted murals on Japanese silk wallpaper.
Externally, extensive use of traditional stonework, cut granite, Delabole slate, standing seam copper roofs and copper gutters and downpipes combine to create a building that acknowledges the regional context whilst maintaining its own character.
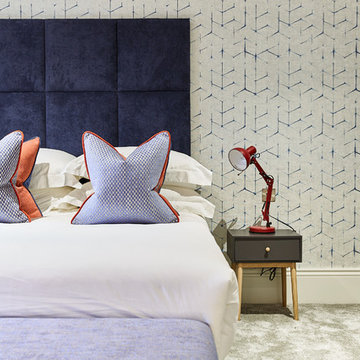
Young 'mans' themed boys room, in deep blues with red accents
Photo of a large contemporary guest bedroom in Cheshire with carpet, grey floor and wallpaper.
Photo of a large contemporary guest bedroom in Cheshire with carpet, grey floor and wallpaper.
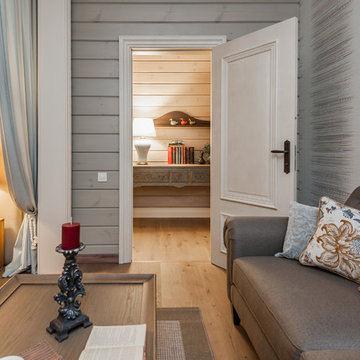
Гостевая комната кантри, фрагмент. Столик кофейный Capitan collection, диван, межкомнатная дверь.
Inspiration for a mid-sized country master bedroom in Other with beige walls, light hardwood floors, beige floor, wood and wood walls.
Inspiration for a mid-sized country master bedroom in Other with beige walls, light hardwood floors, beige floor, wood and wood walls.
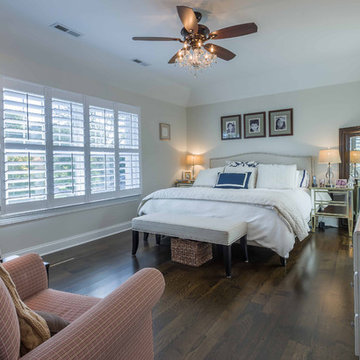
This 1990s brick home had decent square footage and a massive front yard, but no way to enjoy it. Each room needed an update, so the entire house was renovated and remodeled, and an addition was put on over the existing garage to create a symmetrical front. The old brown brick was painted a distressed white.
The 500sf 2nd floor addition includes 2 new bedrooms for their teen children, and the 12'x30' front porch lanai with standing seam metal roof is a nod to the homeowners' love for the Islands. Each room is beautifully appointed with large windows, wood floors, white walls, white bead board ceilings, glass doors and knobs, and interior wood details reminiscent of Hawaiian plantation architecture.
The kitchen was remodeled to increase width and flow, and a new laundry / mudroom was added in the back of the existing garage. The master bath was completely remodeled. Every room is filled with books, and shelves, many made by the homeowner.
Project photography by Kmiecik Imagery.
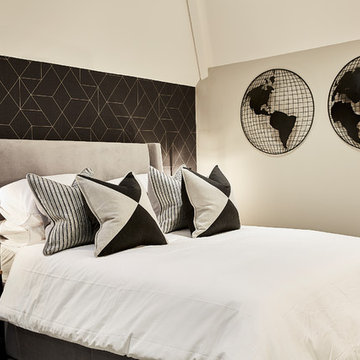
Monochromatic themed boys room, with the injection of tan leather chair.
Large contemporary guest bedroom in Cheshire with black walls, carpet, grey floor and wallpaper.
Large contemporary guest bedroom in Cheshire with black walls, carpet, grey floor and wallpaper.
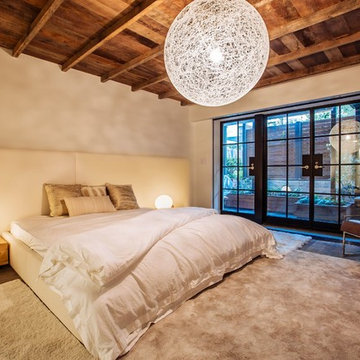
The master bedroom was designed to exude warmth and intimacy. The fireplace was updated to have a modern look, offset by painted, exposed brick. We designed a custom asymmetrical headboard that hung off the wall and extended to the encapsulate the width of the room. We selected three silk bamboo rugs of complimenting colors to overlap and surround the bed. This theme of layering: simple, monochromatic whites and creams makes its way around the room and draws attention to the warmth and woom at the floor and ceilings.
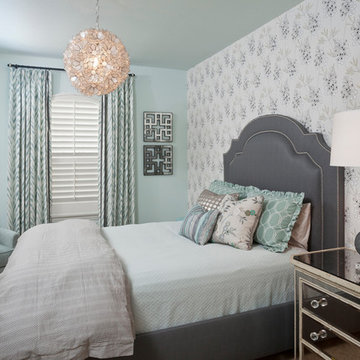
The kitchen is designed and furnished with plenty of room for a family of four, plus enough room for entertaining.
The family room was designed for a family of four to relax, watch tv, play games, and “live” in.
Two sisters desired spaces unique to each of them. While the younger sister prefers bright colors like fuschia, apple green and bright aqua, her older sister found pale, icy blue and grey her perfect palette.
The beautifully decorated game room is a place that promotes both relaxation and fun. Whether the client is lounging on the comfy sectional watching TV or crafting on the game table, the versatility of the space satisfies every need. With the infusion of coral and magenta color schemes, a fresh and lively atmosphere is created.
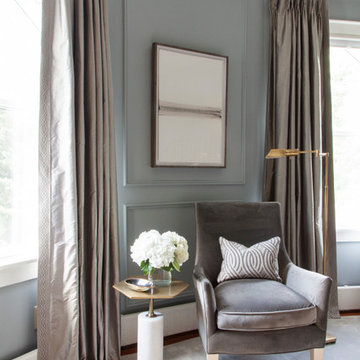
Toni Deis
Photo of a transitional master bedroom in New York with blue walls, carpet, grey floor and panelled walls.
Photo of a transitional master bedroom in New York with blue walls, carpet, grey floor and panelled walls.
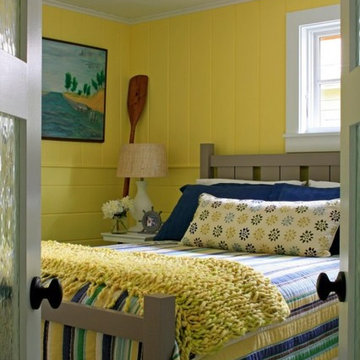
Design ideas for a bedroom in Grand Rapids with yellow walls and planked wall panelling.
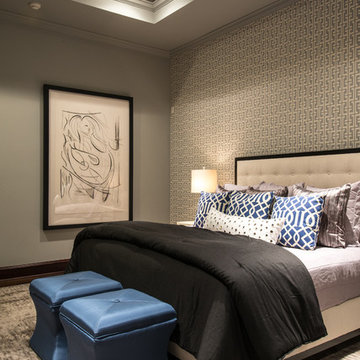
A flavor of some of our recent bedroom interior design projects in The Woodlands, TX, featuring custom-made pieces of furniture, luxurious fabrics and soothing lighting. Each room includes sourced materials and customized furniture items to meet the design briefs and exceed our clients' expectations.
All Wall Treatments Bedroom Design Ideas
1
