Bedroom Design Ideas with a Wood Fireplace Surround and Brown Floor
Refine by:
Budget
Sort by:Popular Today
1 - 20 of 695 photos
Item 1 of 3
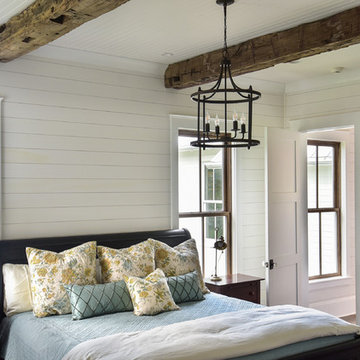
Design ideas for a country master bedroom in Other with white walls, dark hardwood floors, a standard fireplace, a wood fireplace surround and brown floor.
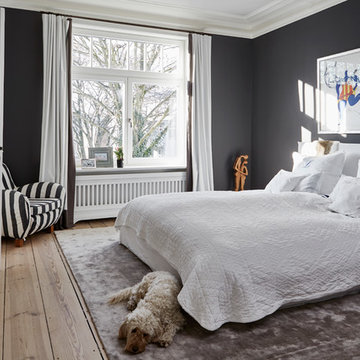
Nina Struwe Photography
Large contemporary master bedroom in Hamburg with black walls, a standard fireplace, a wood fireplace surround, brown floor and medium hardwood floors.
Large contemporary master bedroom in Hamburg with black walls, a standard fireplace, a wood fireplace surround, brown floor and medium hardwood floors.
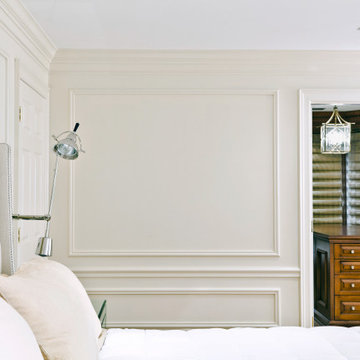
Following a traditional style, this white painted bedroom is complimented by a beautiful selection of stainless steel pieces, as well as the combination of tones within the space itself.
For more projects visit our website wlkitchenandhome.com
.
.
.
.
#bedroomdesign #whitebedroom #homeinterior #interiordesigninspiration #decorideas #bedroomdecor #masterbedroom #cozybedroom #whitebedroom #mirrorfurniture #bedroomstyling #paneling #bedroommakeover #luxurybedroom #panelling #panelledwalls #panelled #milwork #bedroompanelling #bedroominspo #panelingdesign #panelingwalls #panelingideas #residentialarchitecture #interiordesigner #njdesigner #njarchitect #nydesigner #moderndesigner #mirrortable
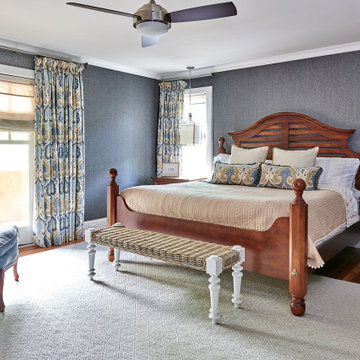
Inspiration for a large traditional master bedroom in New York with medium hardwood floors, a standard fireplace, a wood fireplace surround, brown floor and grey walls.
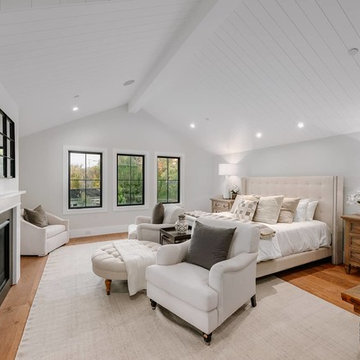
Project photographer-Therese Hyde This photo features the master suite
Inspiration for a mid-sized country master bedroom in Los Angeles with white walls, light hardwood floors, a standard fireplace, a wood fireplace surround and brown floor.
Inspiration for a mid-sized country master bedroom in Los Angeles with white walls, light hardwood floors, a standard fireplace, a wood fireplace surround and brown floor.
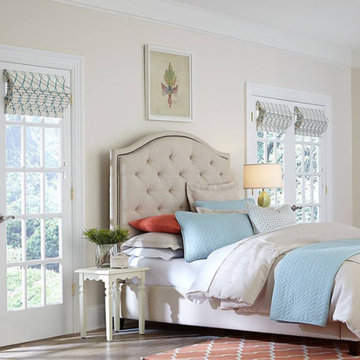
Photo of a large transitional master bedroom in Los Angeles with beige walls, dark hardwood floors, a standard fireplace, a wood fireplace surround and brown floor.
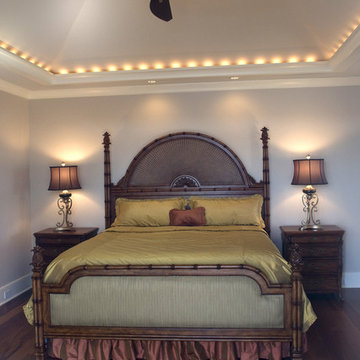
beautiful remodel adding a new private floor for the master suite. Complete with private elevator. Custom linens and bedspread. Vaulted ceiling with up lights
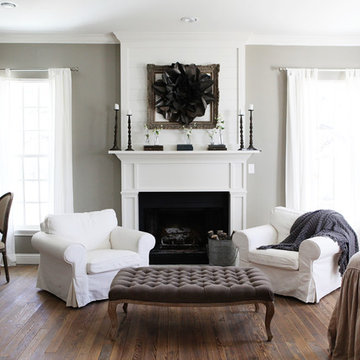
http://mollywinnphotography.com
Mid-sized country master bedroom in Austin with grey walls, medium hardwood floors, a standard fireplace, a wood fireplace surround and brown floor.
Mid-sized country master bedroom in Austin with grey walls, medium hardwood floors, a standard fireplace, a wood fireplace surround and brown floor.
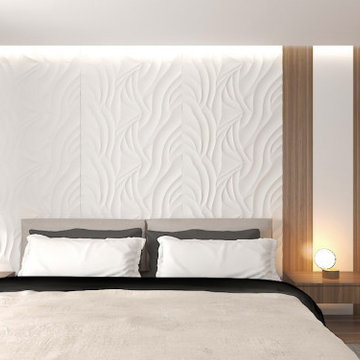
this is the matrimonial bedroom with the personal bathroom inside
Large modern master bedroom in Other with beige walls, laminate floors, no fireplace, a wood fireplace surround, brown floor and panelled walls.
Large modern master bedroom in Other with beige walls, laminate floors, no fireplace, a wood fireplace surround, brown floor and panelled walls.
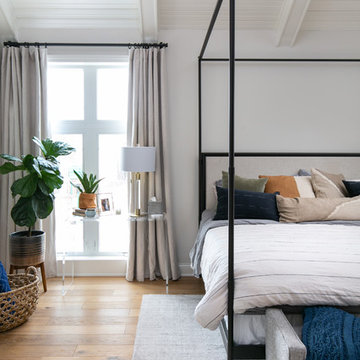
Low Gear Photography
Design ideas for a small transitional master bedroom in Kansas City with white walls, light hardwood floors, a standard fireplace, a wood fireplace surround and brown floor.
Design ideas for a small transitional master bedroom in Kansas City with white walls, light hardwood floors, a standard fireplace, a wood fireplace surround and brown floor.
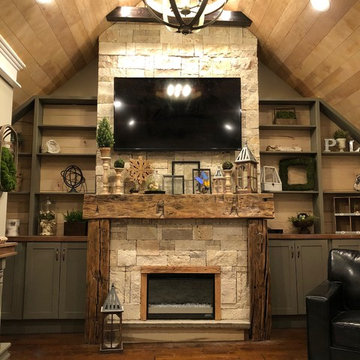
This is our bedroom- When I bought the house 8 years ago I never dreamed that this would be the way the room turned out. The previous had 5 children and only 3 bedrooms, so they put a wall up in the middle of this room. The ceiling was insanely low and it was super dark- We still have some finishing touches, but this space is our favorite in the house and we love relaxing in bed with the fireplace on watching movies.

This room starts with a feature wall of a metallic ombre grasscloth wallcovering in gold, silver and gray tones. This wallcovering is the backdrop for a beautifully upholstered gray velvet bed with a tufted headboard and some nailhead detailing on the sides. The layered luxurious bedding has a coverlet with a little bit of glam and a beautiful throw at the foot of the bed. The shams and throw pillows add a touch of glam, as well. We took the clients allergies into account with this bedding and selected something not only gorgeous but can be machine washed, as well. The custom rug has an eye-catching geometric pattern that makes a graphic statement. The quatrefoil Moroccan trellis has a lustrous finish with a tone on tone beige wool accent combining durable yet plush feel under foot.
The three geometric shaped benches at the foot of the bed, give a modern twist and add sophistication to this space. We added crown molding with a channel for RGB lighting that can be switched to many different colors.
The whimsical polished nickel chandelier in the middle of the tray ceiling and above the bed adds some sparkle and elegance to the space. The onyx oak veneer dresser and coordinating nightstands provide not only functional storage but an elegant visual anchor to this large master bedroom. The nightstands each have a beautiful bedside lamp made of crystal and champagne glass. There is a wall hung water fountain above the dresser that has a black slate background with lighting and a Java trim with neutral rocks in the bottom tray. The sound of water brings a relaxing quality to this space while also being mesmerized by the fireplace across from the foot of the bed. This new linear fireplace was designed with the ultimate relaxation space in mind. The sounds of water and the warmth and visual of fire sets the tone. The wall where the fireplace is was just a flat, blank wall. We gave it some dimension by building part of it out from the wall and used a reeded wood veneer that was a hint darker than the floors. A shallow quartz hearth that is floating above the floor was fabricated to match the beverage countertop and the mantle atop this feature. Her favorite place to lounge is a chaise with a soft and inviting low profile in a natural colored fabric with a plush feather down cushion. With its relaxed tailoring, it presents a serene, sophisticated look. His coordinating chair and ottoman brings a soft touch to this luxe master bedroom. The contrast stitching brings a unique design detail to these pieces. They are both perfect spots to have a cup of coffee and work on your next travel adventure details or enjoy a glass of wine in the evening with the perfect book. His side table is a round white travertine top with a platinum metal base. Her table is oval in shape with a marble top and bottom shelf with an antique metal finish. The beverage bar in the master has a simple, white shaker style cabinet with a dual zone wine/beverage fridge combination. A luxurious quartz top with a waterfall edge on both sides makes this a practical and luxurious place to pour a glass of wine or brew a cup of coffee. A piece of artwork above this area is a reminder of the couples fabulous trip to Italy.
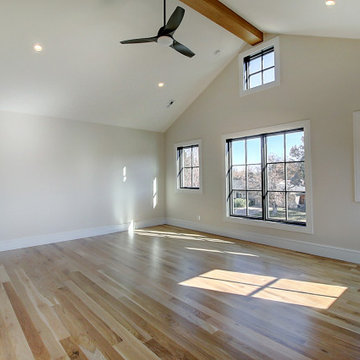
Inspired by the iconic American farmhouse, this transitional home blends a modern sense of space and living with traditional form and materials. Details are streamlined and modernized, while the overall form echoes American nastolgia. Past the expansive and welcoming front patio, one enters through the element of glass tying together the two main brick masses.
The airiness of the entry glass wall is carried throughout the home with vaulted ceilings, generous views to the outside and an open tread stair with a metal rail system. The modern openness is balanced by the traditional warmth of interior details, including fireplaces, wood ceiling beams and transitional light fixtures, and the restrained proportion of windows.
The home takes advantage of the Colorado sun by maximizing the southern light into the family spaces and Master Bedroom, orienting the Kitchen, Great Room and informal dining around the outdoor living space through views and multi-slide doors, the formal Dining Room spills out to the front patio through a wall of French doors, and the 2nd floor is dominated by a glass wall to the front and a balcony to the rear.
As a home for the modern family, it seeks to balance expansive gathering spaces throughout all three levels, both indoors and out, while also providing quiet respites such as the 5-piece Master Suite flooded with southern light, the 2nd floor Reading Nook overlooking the street, nestled between the Master and secondary bedrooms, and the Home Office projecting out into the private rear yard. This home promises to flex with the family looking to entertain or stay in for a quiet evening.
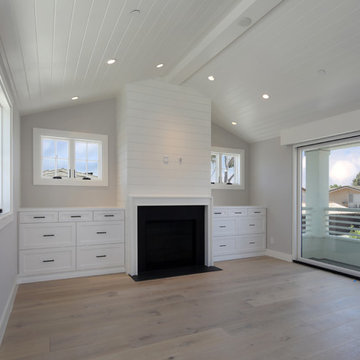
Photo of a large country master bedroom in Orange County with grey walls, light hardwood floors, a standard fireplace, a wood fireplace surround and brown floor.
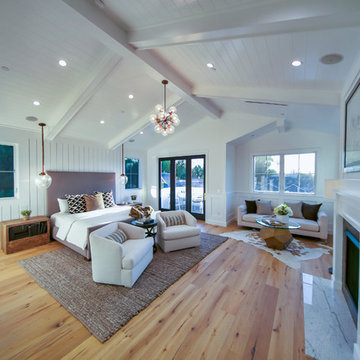
Inspiration for a large beach style master bedroom in Los Angeles with white walls, light hardwood floors, a standard fireplace, a wood fireplace surround and brown floor.
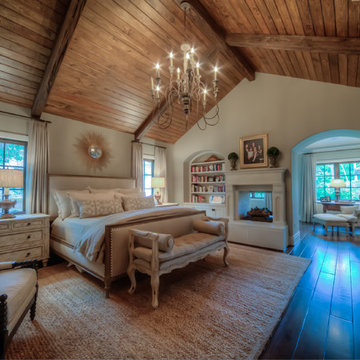
Authentic French Country Estate in one of Houston's most exclusive neighborhoods - Hunters Creek Village.
Photo of a large traditional master bedroom in Houston with white walls, dark hardwood floors, a two-sided fireplace, a wood fireplace surround and brown floor.
Photo of a large traditional master bedroom in Houston with white walls, dark hardwood floors, a two-sided fireplace, a wood fireplace surround and brown floor.
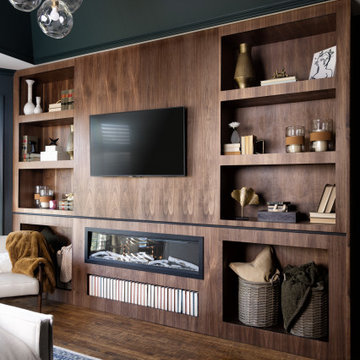
Design ideas for a master bedroom in Kansas City with green walls, medium hardwood floors, a standard fireplace, a wood fireplace surround, brown floor, vaulted and panelled walls.
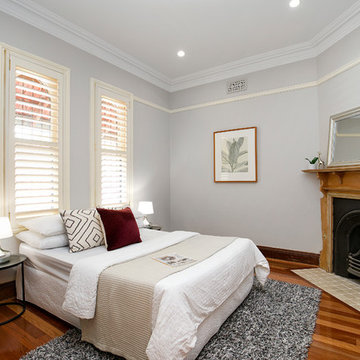
Pilcher Residential
This is an example of a transitional guest bedroom in Sydney with grey walls, medium hardwood floors, a corner fireplace, a wood fireplace surround and brown floor.
This is an example of a transitional guest bedroom in Sydney with grey walls, medium hardwood floors, a corner fireplace, a wood fireplace surround and brown floor.
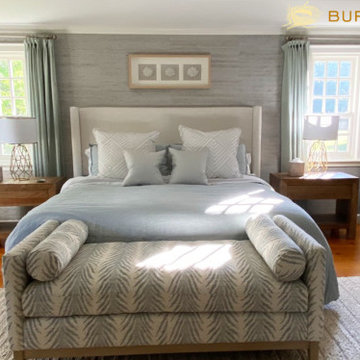
The Master Suite boasts textured grasscloth with pale blue undertones from Phillip Jeffries. Pale blues and creams create a calming palette, with natural elements like linen and reclaimed wood to add to the visceral experience. Gold accents bring a touch of sophistication to this otherwise casual room that focuses on comfort. A seating area sits at the foot of the bed-- a perfect spot to unwind in front of the fireplace after a long day. Greenery and coastal accents are a nod to the surrounding woods and water in the area of this sleepy charming town in Maine.
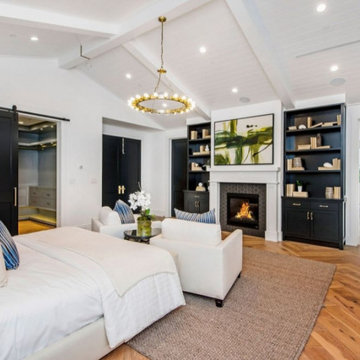
Modern flair Cape Cod stunner presents all aspects of luxury living in Los Angeles. stunning features, and endless amenities make this home a one of a kind. As you walk through the front door you will be enchanted with the immense natural light, high ceilings, Oak hardwood flooring, and custom paneling. This home carries an indescribable airy atmosphere that is obvious as soon as you walk through the front door. Family room seamlessly leads you into a private office space, and open dining room in the presence of a stunning glass-encased wine room. Theater room, and en suite bedroom accompany the first floor to prove this home has it all. Just down the hall a gourmet Chef’s Kitchen awaits featuring custom cabinetry, quartz countertops, large center island w/ breakfast bar, top of the line Wolf stainless steel-appliances,Butler & Walk-in pantry. Living room with custom built-ins leads to large pocket glass doors that open to a lushly landscaped, & entertainers dream rear-yard. Covered patio with outdoor kitchen area featuring a built in barbeque, overlooks a waterfall pool & elevated zero-edge spa. Just upstairs, a master retreat awaits with vaulted ceilings, fireplace, and private balcony. His and her walk in closets, and a master bathroom with dual vanities, large soaking tub, & glass rain shower. Other amenities include indoor & outdoor surround sound, Control 4 smart home security system, 3 fireplaces, upstairs laundry room, and 2-car garage.
Bedroom Design Ideas with a Wood Fireplace Surround and Brown Floor
1