Bedroom Design Ideas with Brown Floor
Refine by:
Budget
Sort by:Popular Today
61 - 80 of 17,004 photos
Item 1 of 3
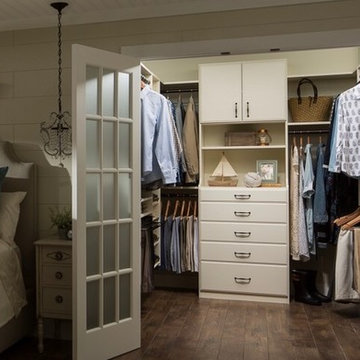
Custom Closets
Inspiration for a mid-sized country master bedroom in Miami with brown floor, beige walls, medium hardwood floors and no fireplace.
Inspiration for a mid-sized country master bedroom in Miami with brown floor, beige walls, medium hardwood floors and no fireplace.
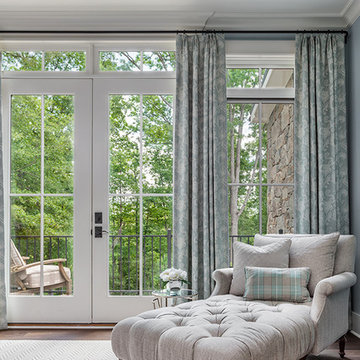
Inspiro 8 Studio
Photo of a large country master bedroom in Other with blue walls, medium hardwood floors and brown floor.
Photo of a large country master bedroom in Other with blue walls, medium hardwood floors and brown floor.
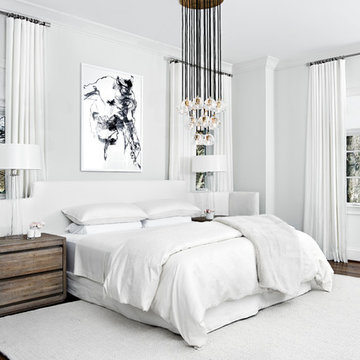
MCGINN PHOTOGRAPHY
Inspiration for a large contemporary master bedroom in Nashville with white walls, dark hardwood floors, no fireplace and brown floor.
Inspiration for a large contemporary master bedroom in Nashville with white walls, dark hardwood floors, no fireplace and brown floor.
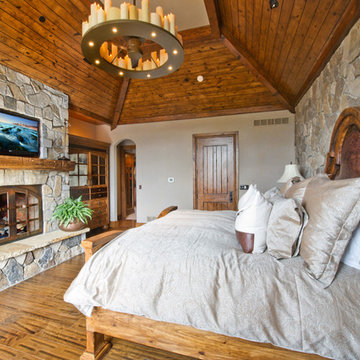
Jen Gramling
Design ideas for a large country master bedroom in Denver with grey walls, medium hardwood floors, a standard fireplace, a stone fireplace surround and brown floor.
Design ideas for a large country master bedroom in Denver with grey walls, medium hardwood floors, a standard fireplace, a stone fireplace surround and brown floor.
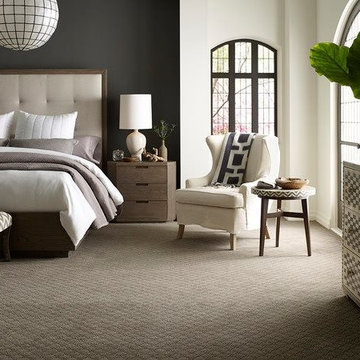
Large transitional master bedroom in DC Metro with black walls, carpet, no fireplace and brown floor.
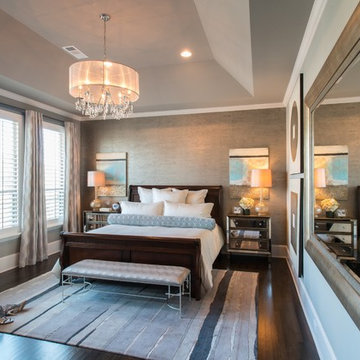
Inside, walls and ceiling in a cool gray are met with a warm pewter wallcovering, boasting hints of blue and a sheen to truly anchor the head of the room.
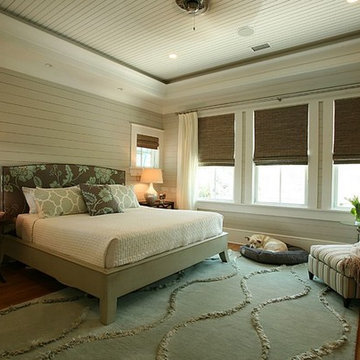
A bedroom with a calm color palette features a gray and teal patterned headboard with matching throw pillows, light gray wood paneled walls, and a round wooden side table with a gorgeous silver metallic lamp. In the corner is a cozy seating area with layered window treatments, a striped chaise, a floor lamp, a large chest of drawers, and a textured area rug.
and gorgeous hardwood floors.
Home designed by Aiken interior design firm, Nandina Home & Design. They serve Augusta, GA, and Columbia and Lexington, South Carolina.
For more about Nandina Home & Design, click here: https://nandinahome.com/
To learn more about this project, click here: https://nandinahome.com/portfolio/sullivans-island-beach-house/
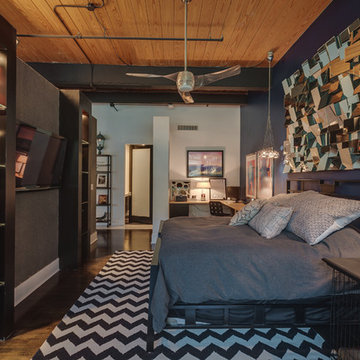
Mid-sized industrial master bedroom in Charlotte with black walls, painted wood floors, no fireplace and brown floor.
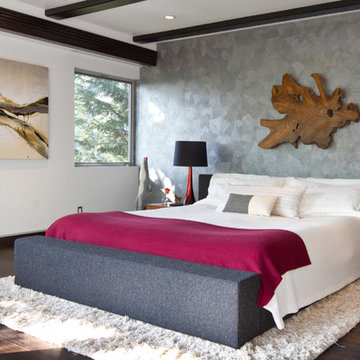
Inspiration for a large contemporary master bedroom in Los Angeles with grey walls, dark hardwood floors, no fireplace and brown floor.
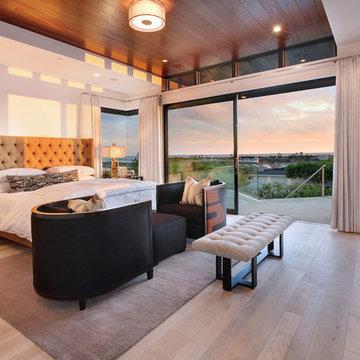
Jeri Koegel Photography
This is an example of a large contemporary master bedroom in Orange County with white walls, light hardwood floors, a stone fireplace surround, a ribbon fireplace and brown floor.
This is an example of a large contemporary master bedroom in Orange County with white walls, light hardwood floors, a stone fireplace surround, a ribbon fireplace and brown floor.
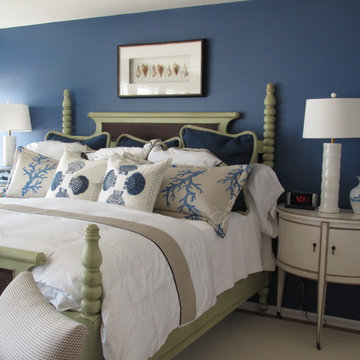
Mid-sized beach style master bedroom in Wilmington with blue walls, dark hardwood floors, no fireplace and brown floor.
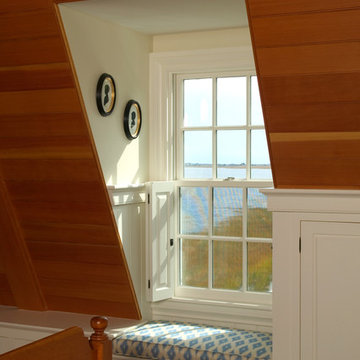
Photo by Randy O'Rourke
Inspiration for a large traditional loft-style bedroom in Boston with beige walls, medium hardwood floors, a standard fireplace, a brick fireplace surround and brown floor.
Inspiration for a large traditional loft-style bedroom in Boston with beige walls, medium hardwood floors, a standard fireplace, a brick fireplace surround and brown floor.
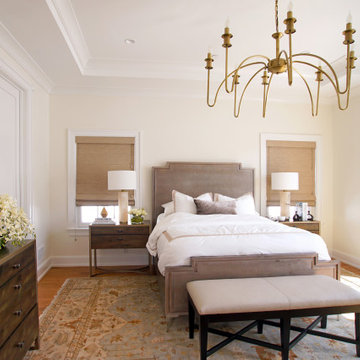
Echoing the same modern classic feel, we chose a wood frame bed in a grayish wood tone and paired that with medium brown nightstands and a dresser with antique brass details. A dark wood framed bench with beige upholstery sits at the end of the bed. Table lamps made of stone and with brass details, provided just the right touch of sophistication to the space. Matching that is a unique brass chandelier. A dark framed mirror with brass accents is placed above the dresser to provide visual appeal and to give lightness to the space. Finally, an area rug with classical elements gives added warmth to the space.
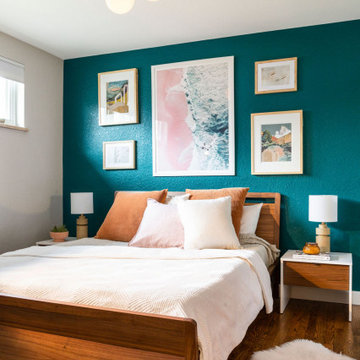
[Our Clients]
We were so excited to help these new homeowners re-envision their split-level diamond in the rough. There was so much potential in those walls, and we couldn’t wait to delve in and start transforming spaces. Our primary goal was to re-imagine the main level of the home and create an open flow between the space. So, we started by converting the existing single car garage into their living room (complete with a new fireplace) and opening up the kitchen to the rest of the level.
[Kitchen]
The original kitchen had been on the small side and cut-off from the rest of the home, but after we removed the coat closet, this kitchen opened up beautifully. Our plan was to create an open and light filled kitchen with a design that translated well to the other spaces in this home, and a layout that offered plenty of space for multiple cooks. We utilized clean white cabinets around the perimeter of the kitchen and popped the island with a spunky shade of blue. To add a real element of fun, we jazzed it up with the colorful escher tile at the backsplash and brought in accents of brass in the hardware and light fixtures to tie it all together. Through out this home we brought in warm wood accents and the kitchen was no exception, with its custom floating shelves and graceful waterfall butcher block counter at the island.
[Dining Room]
The dining room had once been the home’s living room, but we had other plans in mind. With its dramatic vaulted ceiling and new custom steel railing, this room was just screaming for a dramatic light fixture and a large table to welcome one-and-all.
[Living Room]
We converted the original garage into a lovely little living room with a cozy fireplace. There is plenty of new storage in this space (that ties in with the kitchen finishes), but the real gem is the reading nook with two of the most comfortable armchairs you’ve ever sat in.
[Master Suite]
This home didn’t originally have a master suite, so we decided to convert one of the bedrooms and create a charming suite that you’d never want to leave. The master bathroom aesthetic quickly became all about the textures. With a sultry black hex on the floor and a dimensional geometric tile on the walls we set the stage for a calm space. The warm walnut vanity and touches of brass cozy up the space and relate with the feel of the rest of the home. We continued the warm wood touches into the master bedroom, but went for a rich accent wall that elevated the sophistication level and sets this space apart.
[Hall Bathroom]
The floor tile in this bathroom still makes our hearts skip a beat. We designed the rest of the space to be a clean and bright white, and really let the lovely blue of the floor tile pop. The walnut vanity cabinet (complete with hairpin legs) adds a lovely level of warmth to this bathroom, and the black and brass accents add the sophisticated touch we were looking for.
[Office]
We loved the original built-ins in this space, and knew they needed to always be a part of this house, but these 60-year-old beauties definitely needed a little help. We cleaned up the cabinets and brass hardware, switched out the formica counter for a new quartz top, and painted wall a cheery accent color to liven it up a bit. And voila! We have an office that is the envy of the neighborhood.
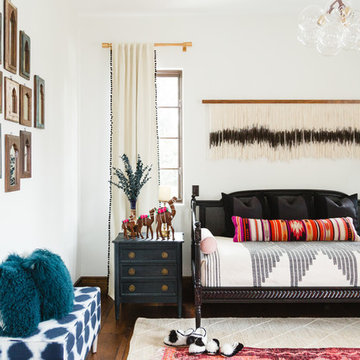
This charming kids guest room was design with fun and whimsy in mind. The client wanted to transform a spare bedroom into a guest room for kids. We achieved some fun and flare with a new coat of paint and Eskayel wallpaper to give the space character and movement. We furnished the room with a daybed that includes a trundle to accommodate two children. We added boho elements like a bright vintage Moroccan rug and mixed textures with pillows and blankets that have graphic patterns. The cave chair serves as a reading nook for bedtime stories and the mirrors on the walls add a bit of Middle Eastern flare. Photos by Amber Thrane.
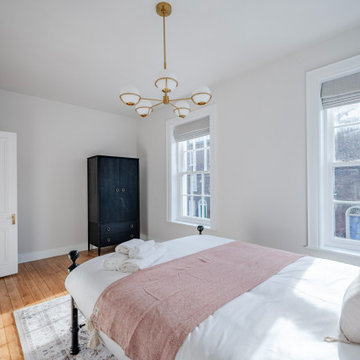
My client came to me requesting full restoration of a period terrace in Belfast city centre. There are 3 bedrooms with this being the largest. The architraves were replaced, walls lined and painted and the floorboards were repaired, sanded and stained to retain character. The interior style is mid-century modern to adhere to the period features in the property while introducing some modern pieces to refresh the space.
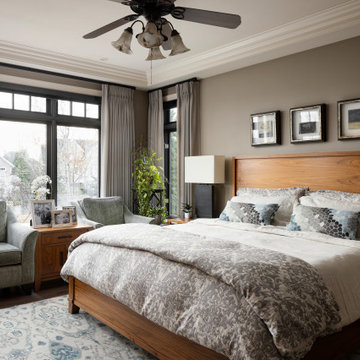
This is an example of a transitional master bedroom in Calgary with brown walls, medium hardwood floors, brown floor and coffered.
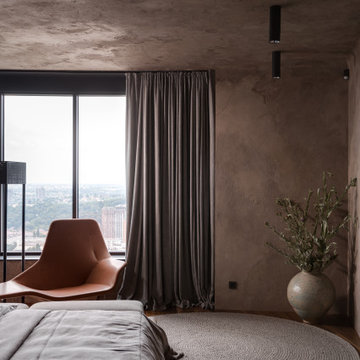
Embracing a rich blend of organic textures, this bedroom exudes warmth and sophistication. The meticulously crafted textured walls set a dramatic backdrop, complemented by flowing drapery and sleek furnishings. Panoramic windows allow for an infusion of natural light, enhancing the room's serene ambiance and presenting a spectacular city view.
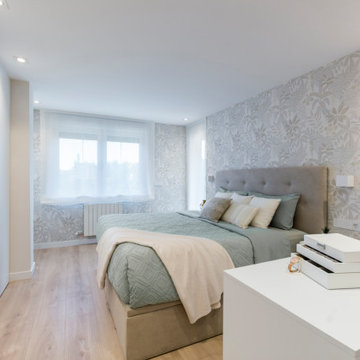
This is an example of a large scandinavian master bedroom in Other with beige walls, laminate floors, brown floor and wallpaper.

The master bedroom bedhead is created from a strong dark timber cladding with integrated lighting and feature backlit shelving. We used full-height curtains and shear blinds to provide privacy onto the street.
Bedroom Design Ideas with Brown Floor
4