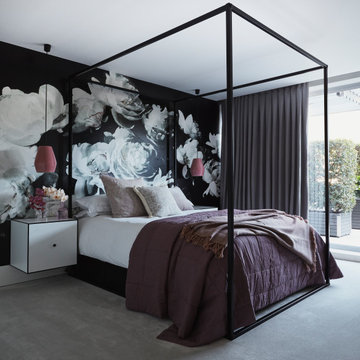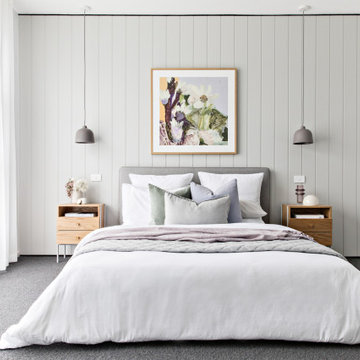Bedroom Design Ideas with Carpet and Terra-cotta Floors
Refine by:
Budget
Sort by:Popular Today
121 - 140 of 118,382 photos
Item 1 of 3
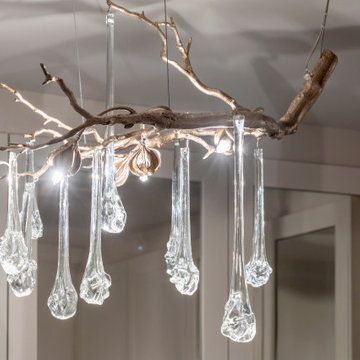
This existing three storey Victorian Villa was completely redesigned, altering the layout on every floor and adding a new basement under the house to provide a fourth floor.
After under-pinning and constructing the new basement level, a new cinema room, wine room, and cloakroom was created, extending the existing staircase so that a central stairwell now extended over the four floors.
On the ground floor, we refurbished the existing parquet flooring and created a ‘Club Lounge’ in one of the front bay window rooms for our clients to entertain and use for evenings and parties, a new family living room linked to the large kitchen/dining area. The original cloakroom was directly off the large entrance hall under the stairs which the client disliked, so this was moved to the basement when the staircase was extended to provide the access to the new basement.
First floor was completely redesigned and changed, moving the master bedroom from one side of the house to the other, creating a new master suite with large bathroom and bay-windowed dressing room. A new lobby area was created which lead to the two children’s rooms with a feature light as this was a prominent view point from the large landing area on this floor, and finally a study room.
On the second floor the existing bedroom was remodelled and a new ensuite wet-room was created in an adjoining attic space once the structural alterations to forming a new floor and subsequent roof alterations were carried out.
A comprehensive FF&E package of loose furniture and custom designed built in furniture was installed, along with an AV system for the new cinema room and music integration for the Club Lounge and remaining floors also.
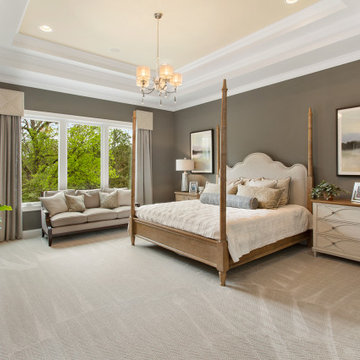
Inspiration for an expansive transitional master bedroom in Cincinnati with grey walls, carpet and grey floor.
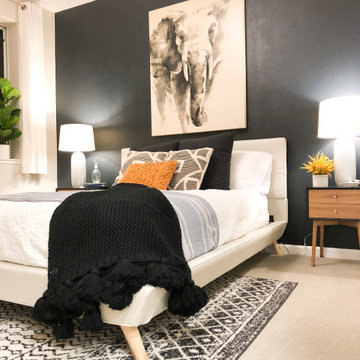
Sherwin Willimams Inkwell festure wall. Agreeable Gray walls. MIdcentury modern bed and nightstands. Tribal rug and huge elephant artwork make this space stand out.
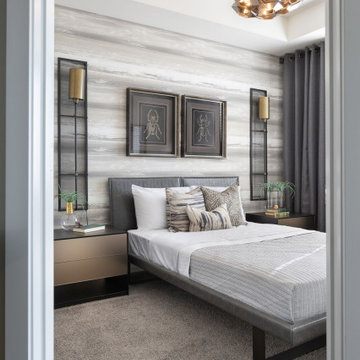
This is an example of a mid-sized contemporary master bedroom in Calgary with grey walls, carpet and grey floor.
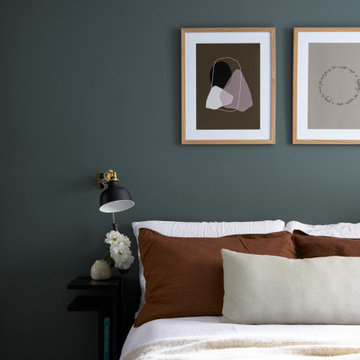
Ample storage was designed to bounce light and increase the sense of space in this small, dark basement flat. We chose a deep green wall colour & paired it with rust and neutral bedding to create a layered and cosy feel. Modern art, designed alongside the client, was added to bring character and contrast to the walls.
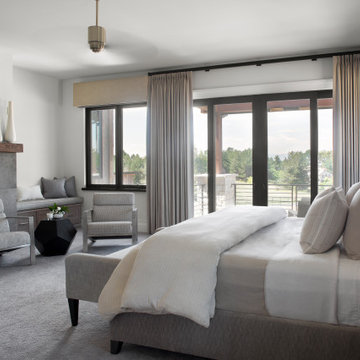
This is an example of a large contemporary master bedroom in Denver with white walls, carpet, a standard fireplace, a stone fireplace surround and grey floor.
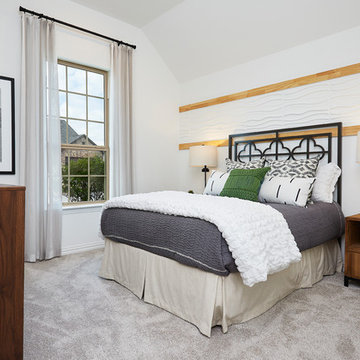
Mid-sized transitional guest bedroom in Austin with white walls, carpet and beige floor.
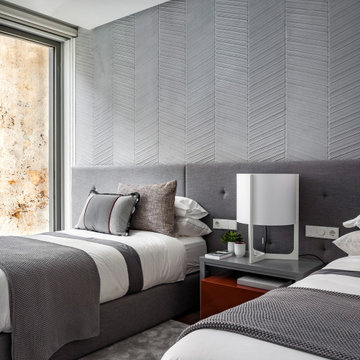
Inspiration for a mid-sized contemporary guest bedroom in Madrid with grey walls, carpet, no fireplace and grey floor.
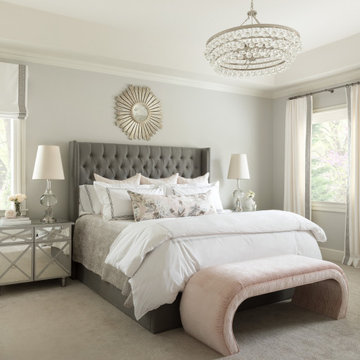
Photo of a transitional bedroom in Charlotte with grey walls, carpet and grey floor.
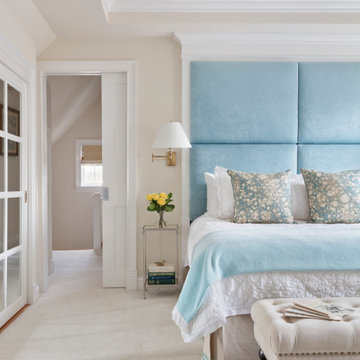
Inspiration for a transitional master bedroom in New York with beige walls, carpet and white floor.
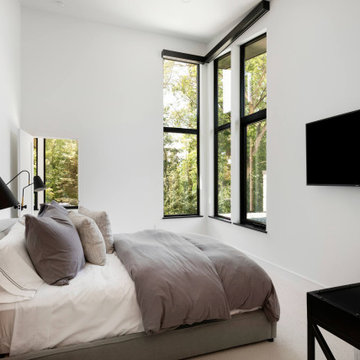
Bedroom with view of outside, lots of natural light, and a television mounted on the wall.
Inspiration for a mid-sized modern bedroom in Minneapolis with white walls, carpet and white floor.
Inspiration for a mid-sized modern bedroom in Minneapolis with white walls, carpet and white floor.
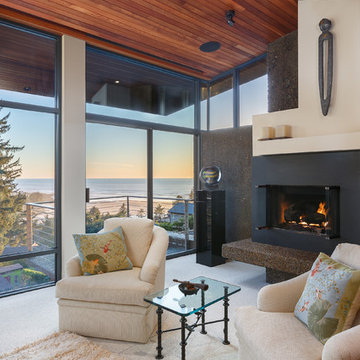
Inspiration for a large asian master bedroom in Other with white walls, carpet, a standard fireplace, a concrete fireplace surround and white floor.
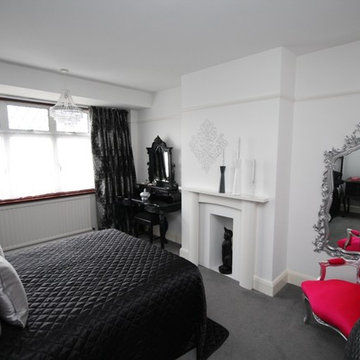
Staged master bedroom on a budget
This is an example of a mid-sized eclectic master bedroom in London with white walls, carpet, a standard fireplace, a wood fireplace surround and grey floor.
This is an example of a mid-sized eclectic master bedroom in London with white walls, carpet, a standard fireplace, a wood fireplace surround and grey floor.
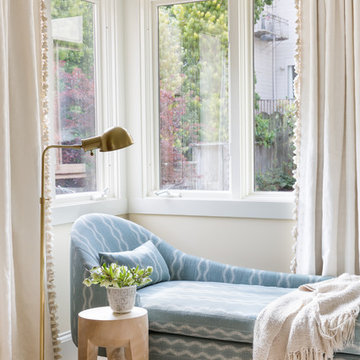
Well-traveled. Relaxed. Timeless.
Our well-traveled clients were soon-to-be empty nesters when they approached us for help reimagining their Presidio Heights home. The expansive Spanish-Revival residence originally constructed in 1908 had been substantially renovated 8 year prior, but needed some adaptations to better suit the needs of a family with three college-bound teens. We evolved the space to be a bright, relaxed reflection of the family’s time together, revising the function and layout of the ground-floor rooms and filling them with casual, comfortable furnishings and artifacts collected abroad.
One of the key changes we made to the space plan was to eliminate the formal dining room and transform an area off the kitchen into a casual gathering spot for our clients and their children. The expandable table and coffee/wine bar means the room can handle large dinner parties and small study sessions with similar ease. The family room was relocated from a lower level to be more central part of the main floor, encouraging more quality family time, and freeing up space for a spacious home gym.
In the living room, lounge-worthy upholstery grounds the space, encouraging a relaxed and effortless West Coast vibe. Exposed wood beams recall the original Spanish-influence, but feel updated and fresh in a light wood stain. Throughout the entry and main floor, found artifacts punctate the softer textures — ceramics from New Mexico, religious sculpture from Asia and a quirky wall-mounted phone that belonged to our client’s grandmother.
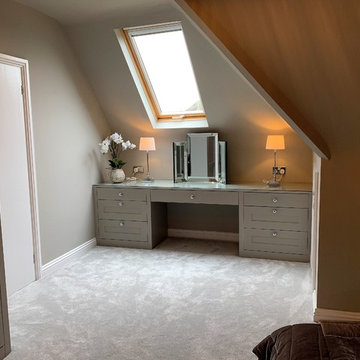
Images of our recently completed loft bedroom project.
Client brief: To create a classic but stylish design while making the best use of the wall space and furniture internals to allow a greater floor area and a more open feel to the room.
Finishes: Painted 4 panel beaded shaker finished in Farrow & Ball Purbeck Stone with chrome handles.
Visit our Blaydon Showroom for a coffee and a chat or drop us a note here and let us help develop your ideas to create a stunning design for your home...
www.newcastlekitchenandbedroomco.co.uk
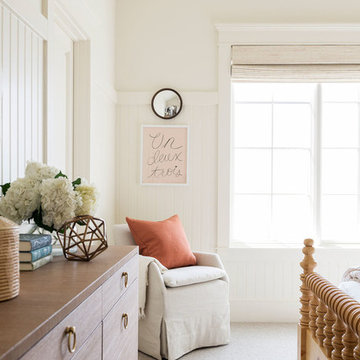
Large beach style guest bedroom in Salt Lake City with white walls, carpet, no fireplace and beige floor.
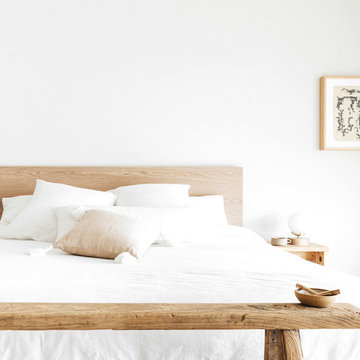
Interior Design & Styling by Erin Roberts | Photography by Margaret Austin
Design ideas for a mid-sized modern master bedroom in San Francisco with white walls, carpet, no fireplace and beige floor.
Design ideas for a mid-sized modern master bedroom in San Francisco with white walls, carpet, no fireplace and beige floor.
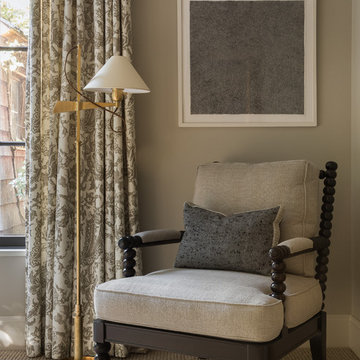
Photo of a small transitional guest bedroom in Seattle with grey walls, carpet, no fireplace and beige floor.
Bedroom Design Ideas with Carpet and Terra-cotta Floors
7
