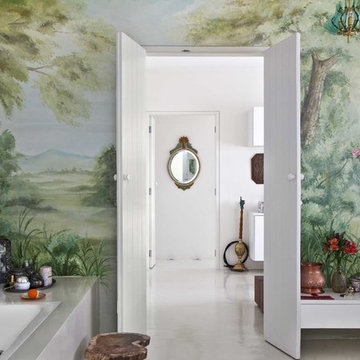Bedroom Design Ideas with Concrete Floors
Refine by:
Budget
Sort by:Popular Today
1 - 20 of 5,726 photos
Item 1 of 2

Design ideas for a country bedroom in Wollongong with concrete floors, vaulted, wood, wood walls, brown walls and grey floor.
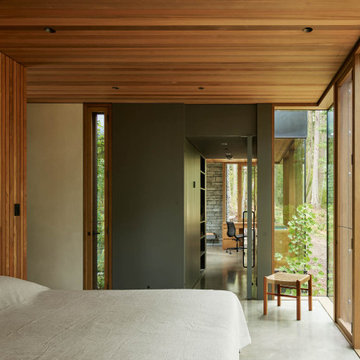
Glass and teak walls with a cedar ceiling comprise this bedroom. Views into home office in the background.
Modern master bedroom in Seattle with concrete floors, brown walls, grey floor, wood and wood walls.
Modern master bedroom in Seattle with concrete floors, brown walls, grey floor, wood and wood walls.
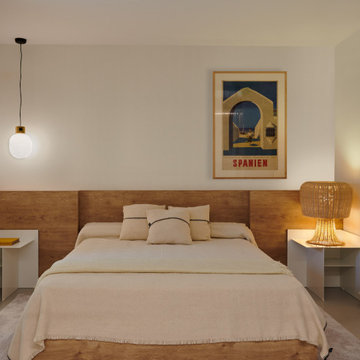
Design ideas for a mid-sized contemporary bedroom in Barcelona with white walls, concrete floors and grey floor.
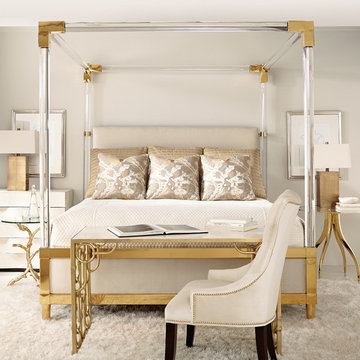
Large transitional master bedroom in Miami with grey walls, concrete floors, no fireplace and grey floor.
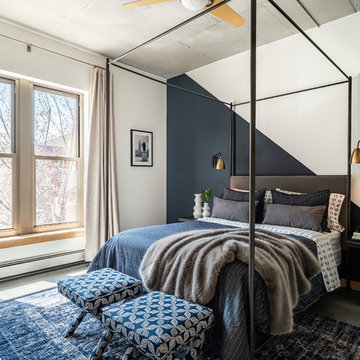
Contemporary Master Bedroom Retreat Has Semi-Diagonal-Painted Accent Wall.
This loft master bedroom has a contemporary style epitomized by the black canopy bed and diagonal-painted accent wall. Navy and white bedding, ottomans and an area rug complement the gray cement floor while adding soft texture to the space.
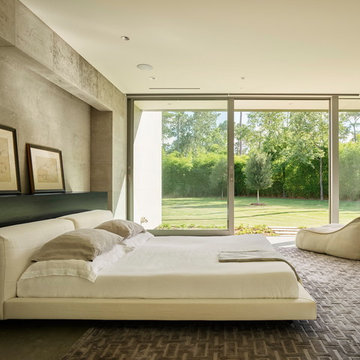
The master suite at the back of the house is soothingly minimal, with the bedroom, spa bathroom and study all opening to secluded gardens. The palette throughout the house juxtaposes white plaster, natural grey poured concrete, and dark wood cabinets.
© Matthew Millman
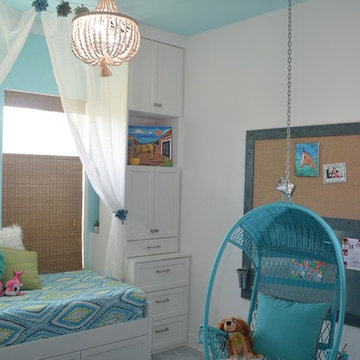
This room belongs to a little girl who loves horses and surfing. It was a 10 x 10 x 10 blank canvas that the parents wanted to keep simple but maximize storage so that it could grow with their little ones tastes and needs. To accomplish this we did white built-ins to the ceiling and added a trundle bed for sleep overs. The colors were pulled from the Ikat quilt the little girl picked out.
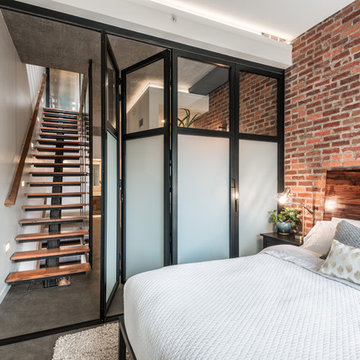
Photos by Andrew Giammarco Photography.
Inspiration for a small industrial master bedroom in Seattle with white walls, concrete floors and grey floor.
Inspiration for a small industrial master bedroom in Seattle with white walls, concrete floors and grey floor.
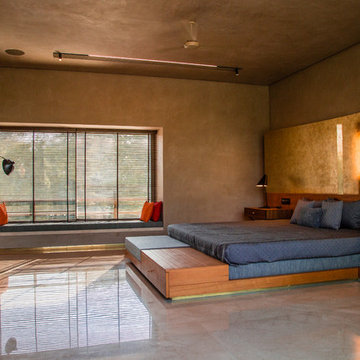
Radhika Pandit
Large contemporary bedroom in Ahmedabad with brown walls, concrete floors and grey floor.
Large contemporary bedroom in Ahmedabad with brown walls, concrete floors and grey floor.
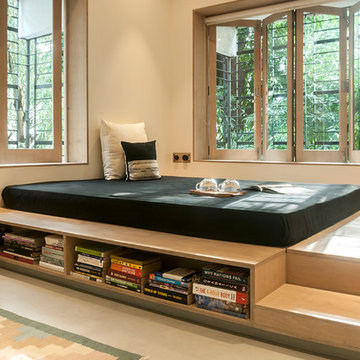
Sameer Tawde
Contemporary guest bedroom in Mumbai with beige floor, beige walls and concrete floors.
Contemporary guest bedroom in Mumbai with beige floor, beige walls and concrete floors.
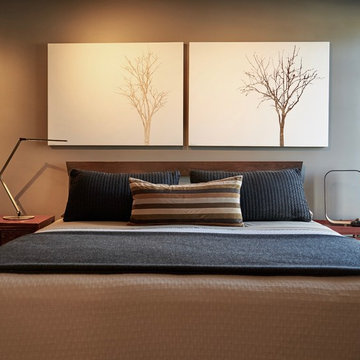
Maha Comianos
Design ideas for a mid-sized contemporary master bedroom in San Diego with grey walls, concrete floors and grey floor.
Design ideas for a mid-sized contemporary master bedroom in San Diego with grey walls, concrete floors and grey floor.
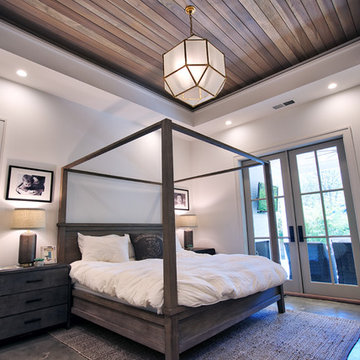
Inspiration for a mid-sized modern master bedroom in Atlanta with white walls, concrete floors and grey floor.
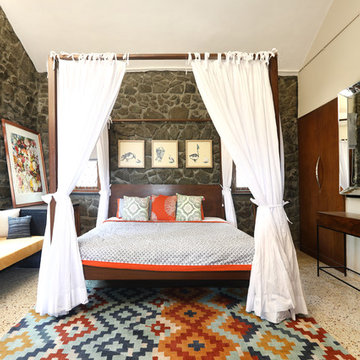
Photo of a transitional master bedroom in Mumbai with beige walls, concrete floors and beige floor.
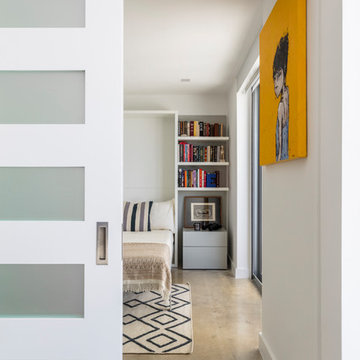
Inspiration for a mid-sized modern guest bedroom in Miami with white walls, concrete floors and beige floor.
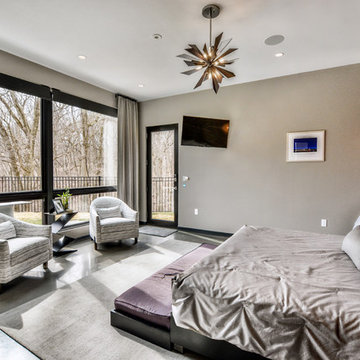
Custom Pack Bed
Inspiration for a mid-sized contemporary master bedroom in Other with grey walls, concrete floors and grey floor.
Inspiration for a mid-sized contemporary master bedroom in Other with grey walls, concrete floors and grey floor.
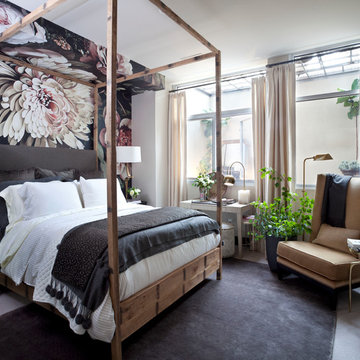
Emily Minton-Redfield
This is an example of a mid-sized eclectic guest bedroom in Denver with multi-coloured walls, concrete floors, no fireplace and grey floor.
This is an example of a mid-sized eclectic guest bedroom in Denver with multi-coloured walls, concrete floors, no fireplace and grey floor.
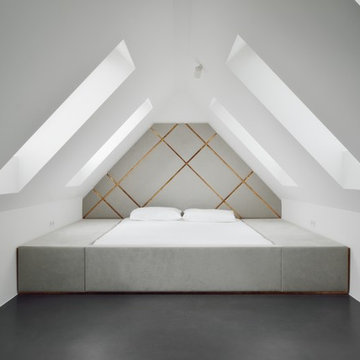
Entwurf: ARNOLD/WERNER mit Wiedemann Werkstätten.
Fotos: Simon Burko Fotografie
Inspiration for a small contemporary bedroom in Munich with white walls and concrete floors.
Inspiration for a small contemporary bedroom in Munich with white walls and concrete floors.
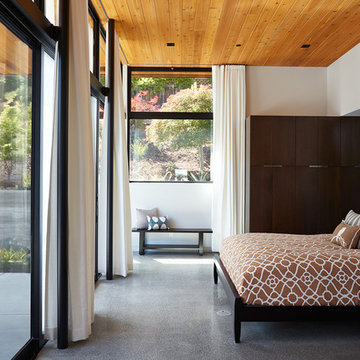
Klopf Architecture, Arterra Landscape Architects and Henry Calvert of Calvert Ventures Designed and built a new warm, modern, Eichler-inspired, open, indoor-outdoor home on a deeper-than-usual San Mateo Highlands property where an original Eichler house had burned to the ground.
The owners wanted multi-generational living and larger spaces than the original home offered, but all parties agreed that the house should respect the neighborhood and blend in stylistically with the other Eichlers. At first the Klopf team considered re-using what little was left of the original home and expanding on it. But after discussions with the owner and builder, all parties agreed that the last few remaining elements of the house were not practical to re-use, so Klopf Architecture designed a new home that pushes the Eichler approach in new directions.
One disadvantage of Eichler production homes is that the house designs were not optimized for each specific lot. A new custom home offered the team a chance to start over. In this case, a longer house that opens up sideways to the south fit the lot better than the original square-ish house that used to open to the rear (west). Accordingly, the Klopf team designed an L-shaped “bar” house with a large glass wall with large sliding glass doors that faces sideways instead of to the rear like a typical Eichler. This glass wall opens to a pool and landscaped yard designed by Arterra Landscape Architects.
Driving by the house, one might assume at first glance it is an Eichler because of the horizontality, the overhanging flat roof eaves, the dark gray vertical siding, and orange solid panel front door, but the house is designed for the 21st Century and is not meant to be a “Likeler.” You won't see any posts and beams in this home. Instead, the ceiling decking is a western red cedar that covers over all the beams. Like Eichlers, this cedar runs continuously from inside to out, enhancing the indoor / outdoor feeling of the house, but unlike Eichlers it conceals a cavity for lighting, wiring, and insulation. Ceilings are higher, rooms are larger and more open, the master bathroom is light-filled and more generous, with a separate tub and shower and a separate toilet compartment, and there is plenty of storage. The garage even easily fits two of today's vehicles with room to spare.
A massive 49-foot by 12-foot wall of glass and the continuity of materials from inside to outside enhance the inside-outside living concept, so the owners and their guests can flow freely from house to pool deck to BBQ to pool and back.
During construction in the rough framing stage, Klopf thought the front of the house appeared too tall even though the house had looked right in the design renderings (probably because the house is uphill from the street). So Klopf Architecture paid the framer to change the roofline from how we had designed it to be lower along the front, allowing the home to blend in better with the neighborhood. One project goal was for people driving up the street to pass the home without immediately noticing there is an "imposter" on this lot, and making that change was essential to achieve that goal.
This 2,606 square foot, 3 bedroom, 3 bathroom Eichler-inspired new house is located in San Mateo in the heart of the Silicon Valley.
Klopf Architecture Project Team: John Klopf, AIA, Klara Kevane
Landscape Architect: Arterra Landscape Architects
Contractor: Henry Calvert of Calvert Ventures
Photography ©2016 Mariko Reed
Location: San Mateo, CA
Year completed: 2016
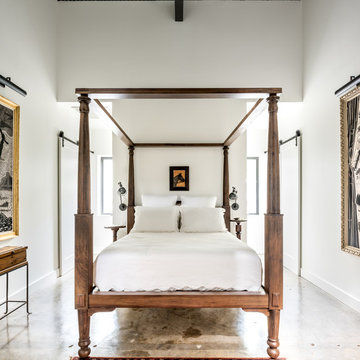
This project encompasses the renovation of two aging metal warehouses located on an acre just North of the 610 loop. The larger warehouse, previously an auto body shop, measures 6000 square feet and will contain a residence, art studio, and garage. A light well puncturing the middle of the main residence brightens the core of the deep building. The over-sized roof opening washes light down three masonry walls that define the light well and divide the public and private realms of the residence. The interior of the light well is conceived as a serene place of reflection while providing ample natural light into the Master Bedroom. Large windows infill the previous garage door openings and are shaded by a generous steel canopy as well as a new evergreen tree court to the west. Adjacent, a 1200 sf building is reconfigured for a guest or visiting artist residence and studio with a shared outdoor patio for entertaining. Photo by Peter Molick, Art by Karin Broker
Bedroom Design Ideas with Concrete Floors
1
