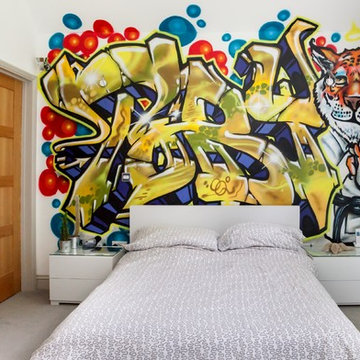Bedroom Design Ideas with Cork Floors and Concrete Floors
Refine by:
Budget
Sort by:Popular Today
41 - 60 of 6,304 photos
Item 1 of 3
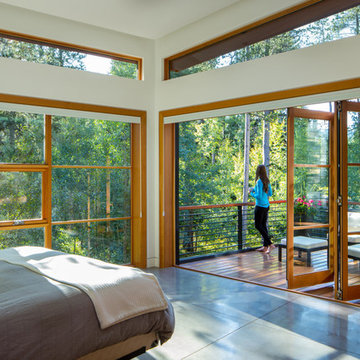
James Florio
Design ideas for a contemporary master bedroom in Denver with white walls and concrete floors.
Design ideas for a contemporary master bedroom in Denver with white walls and concrete floors.
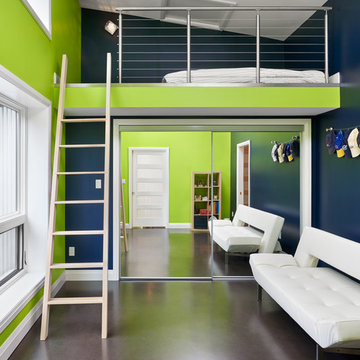
Esther Van Geest, ETR Photography
Inspiration for a mid-sized contemporary loft-style bedroom in Toronto with multi-coloured walls, concrete floors and no fireplace.
Inspiration for a mid-sized contemporary loft-style bedroom in Toronto with multi-coloured walls, concrete floors and no fireplace.
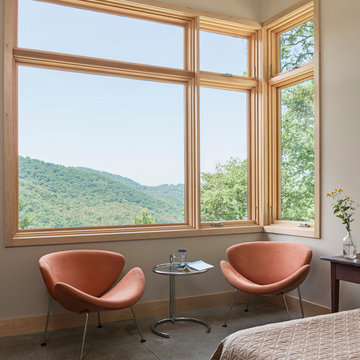
This modern passive solar residence sits on five acres of steep mountain land with great views looking down the Beaverdam Valley in Asheville, North Carolina. The house is on a south-facing slope that allowed the owners to build the energy efficient, passive solar house they had been dreaming of. Our clients were looking for decidedly modern architecture with a low maintenance exterior and a clean-lined and comfortable interior. We developed a light and neutral interior palette that provides a simple backdrop to highlight an extensive family art collection and eclectic mix of antique and modern furniture.
Builder: Standing Stone Builders
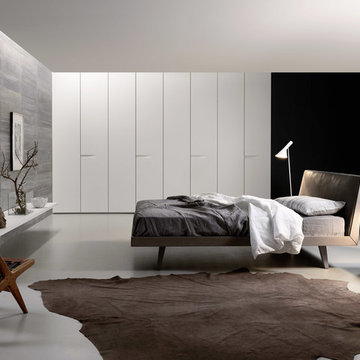
Design ideas for a large modern master bedroom in New York with white walls and concrete floors.
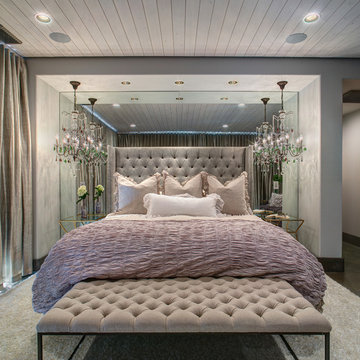
Alternate view of the Master Bedroom, with a clear shot of the mirrored wall and hanging glass chandeliers.
Photography by Marie-Dominique Verdier
Contemporary master bedroom in Seattle with concrete floors and no fireplace.
Contemporary master bedroom in Seattle with concrete floors and no fireplace.
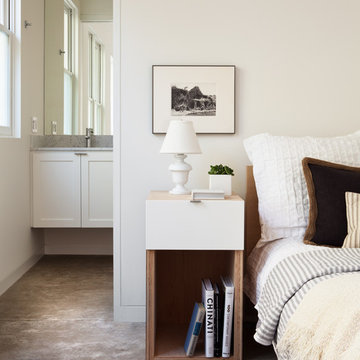
Michele Lee Willson
This is an example of a transitional bedroom in San Francisco with concrete floors.
This is an example of a transitional bedroom in San Francisco with concrete floors.
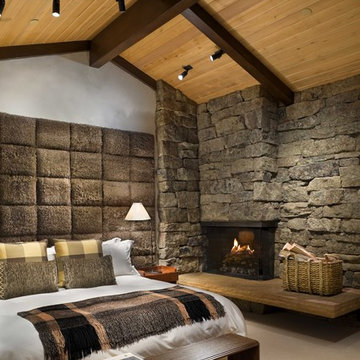
Peter Aaron
This is an example of a mid-sized country master bedroom in New York with a stone fireplace surround, a corner fireplace, white walls and concrete floors.
This is an example of a mid-sized country master bedroom in New York with a stone fireplace surround, a corner fireplace, white walls and concrete floors.
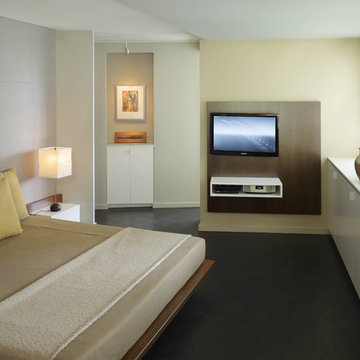
Excerpted from Washington Home & Design Magazine, Jan/Feb 2012
Full Potential
Once ridiculed as “antipasto on the Potomac,” the Watergate complex designed by Italian architect Luigi Moretti has become one of Washington’s most respectable addresses. But its curvaceous 1960s architecture still poses design challenges for residents seeking to transform their outdated apartments for contemporary living.
Inside, the living area now extends from the terrace door to the kitchen and an adjoining nook for watching TV. The rear wall of the kitchen isn’t tiled or painted, but covered in boards made of recycled wood fiber, fly ash and cement. A row of fir cabinets stands out against the gray panels and white-lacquered drawers under the Corian countertops add more contrast. “I now enjoy cooking so much more,” says the homeowner. “The previous kitchen had very little counter space and storage, and very little connection to the rest of the apartment.”
“A neutral color scheme allows sculptural objects, in this case iconic furniture, and artwork to stand out,” says Santalla. “An element of contrast, such as a tone or a texture, adds richness to the palette.”
In the master bedroom, Santalla designed the bed frame with attached nightstands and upholstered the adjacent wall to create an oversized headboard. He created a television stand on the adjacent wall that allows the screen to swivel so it can be viewed from the bed or terrace.
Of all the renovation challenges facing the couple, one of the most problematic was deciding what to do with the original parquet floors in the living space. Santalla came up with the idea of staining the existing wood and extending the same dark tone to the terrace floor.
“Now the indoor and outdoor parts of the apartment are integrated to create an almost seamless space,” says the homeowner. “The design succeeds in realizing the promise of what the Watergate can be.”
Project completed in collaboration with Treacy & Eagleburger.
Photography by Alan Karchmer
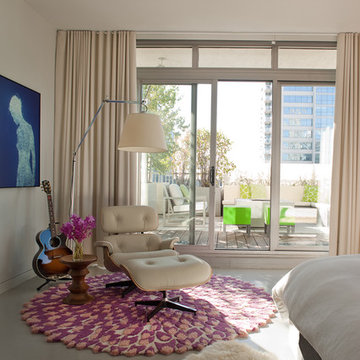
Master Bedroom
Design ideas for a modern master bedroom in Chicago with beige walls and concrete floors.
Design ideas for a modern master bedroom in Chicago with beige walls and concrete floors.

Photo by Roehner + Ryan
Country master bedroom in Phoenix with white walls, concrete floors, a corner fireplace, a stone fireplace surround, grey floor and vaulted.
Country master bedroom in Phoenix with white walls, concrete floors, a corner fireplace, a stone fireplace surround, grey floor and vaulted.

Квартира 118квм в ЖК Vavilove на Юго-Западе Москвы. Заказчики поставили задачу сделать планировку квартиры с тремя спальнями: родительская и 2 детские, гостиная и обязательно изолированная кухня. Но тк изначально квартира была трехкомнатная, то окон в квартире было всего 4 и одно из помещений должно было оказаться без окна. Выбор пал на гостиную. Именно ее разместили в глубине квартиры без окон. Несмотря на современную планировку по сути эта квартира-распашонка. И нам повезло, что в ней удалось выкроить просторное помещение холла, которое и превратилось в полноценную гостиную. Общая планировка такова, что помимо того, что гостиная без окон, в неё ещё выходят двери всех помещений - и кухни, и спальни, и 2х детских, и 2х су, и коридора - 7 дверей выходят в одно помещение без окон. Задача оказалась нетривиальная. Но я считаю, мы успешно справились и смогли достичь не только функциональной планировки, но и стилистически привлекательного интерьера. В интерьере превалирует зелёная цветовая гамма. Этот природный цвет прекрасно сочетается со всеми остальными природными оттенками, а кто как не природа щедра на интересные приемы и сочетания. Практически все пространства за исключением мастер-спальни выдержаны в светлых тонах.
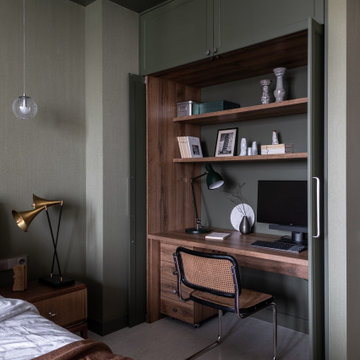
Квартира 118квм в ЖК Vavilove на Юго-Западе Москвы. Заказчики поставили задачу сделать планировку квартиры с тремя спальнями: родительская и 2 детские, гостиная и обязательно изолированная кухня. Но тк изначально квартира была трехкомнатная, то окон в квартире было всего 4 и одно из помещений должно было оказаться без окна. Выбор пал на гостиную. Именно ее разместили в глубине квартиры без окон. Несмотря на современную планировку по сути эта квартира-распашонка. И нам повезло, что в ней удалось выкроить просторное помещение холла, которое и превратилось в полноценную гостиную. Общая планировка такова, что помимо того, что гостиная без окон, в неё ещё выходят двери всех помещений - и кухни, и спальни, и 2х детских, и 2х су, и коридора - 7 дверей выходят в одно помещение без окон. Задача оказалась нетривиальная. Но я считаю, мы успешно справились и смогли достичь не только функциональной планировки, но и стилистически привлекательного интерьера. В интерьере превалирует зелёная цветовая гамма. Этот природный цвет прекрасно сочетается со всеми остальными природными оттенками, а кто как не природа щедра на интересные приемы и сочетания. Практически все пространства за исключением мастер-спальни выдержаны в светлых тонах.
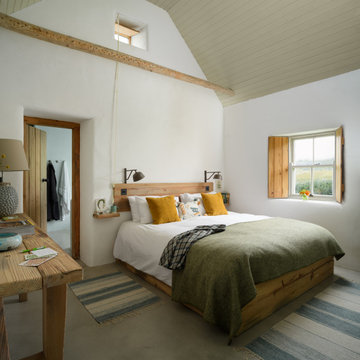
Mid-sized beach style master bedroom in Other with white walls, concrete floors and grey floor.
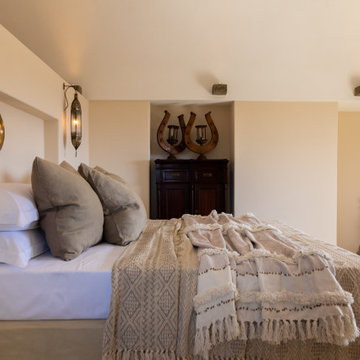
Photo of an expansive asian master bedroom in Other with beige walls, concrete floors, beige floor and vaulted.
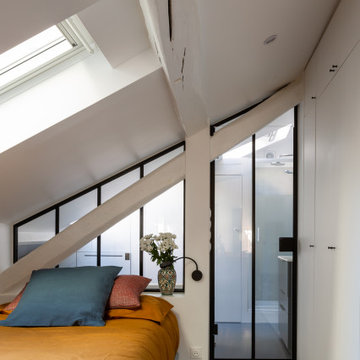
Inspiration for a small industrial bedroom in Paris with white walls, concrete floors, grey floor and vaulted.
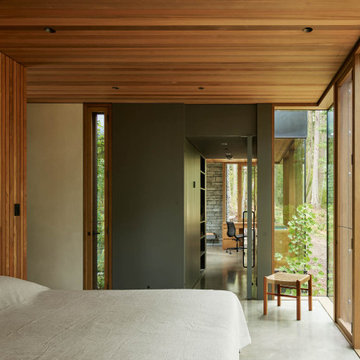
Glass and teak walls with a cedar ceiling comprise this bedroom. Views into home office in the background.
Modern master bedroom in Seattle with concrete floors, brown walls, grey floor, wood and wood walls.
Modern master bedroom in Seattle with concrete floors, brown walls, grey floor, wood and wood walls.
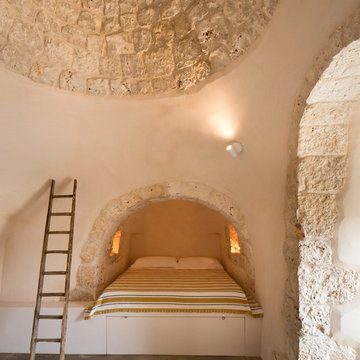
Photo of a small mediterranean guest bedroom in Other with beige walls, concrete floors, no fireplace and grey floor.
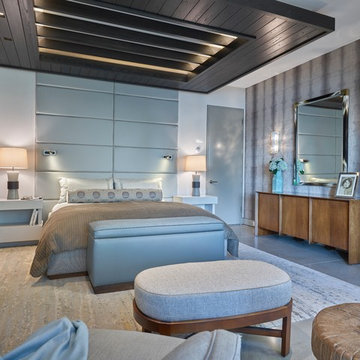
This is an example of a mid-sized modern master bedroom in Other with concrete floors, no fireplace, white walls and grey floor.
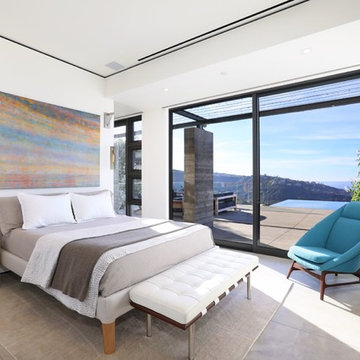
Inspiration for a contemporary master bedroom in Orange County with white walls, grey floor and concrete floors.
Bedroom Design Ideas with Cork Floors and Concrete Floors
3
