Bedroom Design Ideas with Green Walls
Refine by:
Budget
Sort by:Popular Today
21 - 40 of 3,086 photos
Item 1 of 3
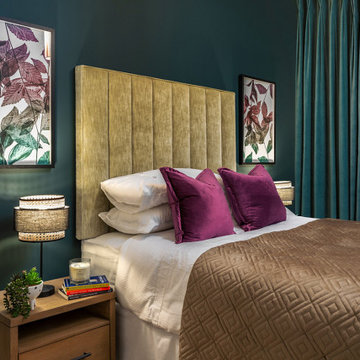
This new build apartment came with a white kitchen and flooring and it needed a complete fit out to suit the new owners taste. The open plan area was kept bright and airy whilst the two bedrooms embraced an altogether more atmospheric look, with deep jewel tones and black accents to the furniture. The simple galley galley kitchen was enhanced with the addition of a peninsula breakfast bar and we continued the wood as a wraparound across the ceiling and down the other wall. Powder coated metal shelving hangs from the ceiling to frame and define the area whilst adding some much needed storage. A stylish and practical solution that demonstrates the value of a bespoke design. Similarly, the custom made TV unit in the living area defines the space and creates a focal point.
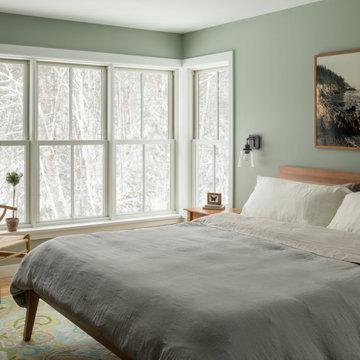
Master Bedroom
Inspiration for a mid-sized country master bedroom in Portland Maine with green walls, medium hardwood floors and brown floor.
Inspiration for a mid-sized country master bedroom in Portland Maine with green walls, medium hardwood floors and brown floor.
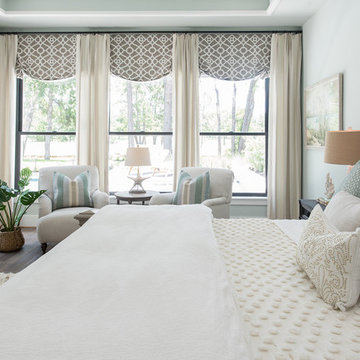
Inspiration for a large beach style master bedroom in Houston with green walls, medium hardwood floors, no fireplace and brown floor.
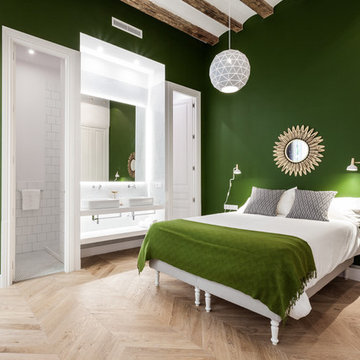
Arne Grugel
Design ideas for a large contemporary master bedroom in Barcelona with green walls and medium hardwood floors.
Design ideas for a large contemporary master bedroom in Barcelona with green walls and medium hardwood floors.
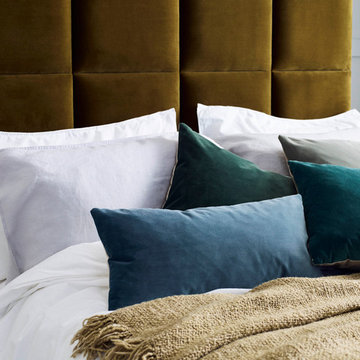
(Photography by Jake Curtis for Love Your Home)
Photo of a mid-sized contemporary master bedroom in Surrey with green walls, painted wood floors and no fireplace.
Photo of a mid-sized contemporary master bedroom in Surrey with green walls, painted wood floors and no fireplace.

Our Austin studio decided to go bold with this project by ensuring that each space had a unique identity in the Mid-Century Modern style bathroom, butler's pantry, and mudroom. We covered the bathroom walls and flooring with stylish beige and yellow tile that was cleverly installed to look like two different patterns. The mint cabinet and pink vanity reflect the mid-century color palette. The stylish knobs and fittings add an extra splash of fun to the bathroom.
The butler's pantry is located right behind the kitchen and serves multiple functions like storage, a study area, and a bar. We went with a moody blue color for the cabinets and included a raw wood open shelf to give depth and warmth to the space. We went with some gorgeous artistic tiles that create a bold, intriguing look in the space.
In the mudroom, we used siding materials to create a shiplap effect to create warmth and texture – a homage to the classic Mid-Century Modern design. We used the same blue from the butler's pantry to create a cohesive effect. The large mint cabinets add a lighter touch to the space.
---
Project designed by the Atomic Ranch featured modern designers at Breathe Design Studio. From their Austin design studio, they serve an eclectic and accomplished nationwide clientele including in Palm Springs, LA, and the San Francisco Bay Area.
For more about Breathe Design Studio, see here: https://www.breathedesignstudio.com/
To learn more about this project, see here: https://www.breathedesignstudio.com/atomic-ranch
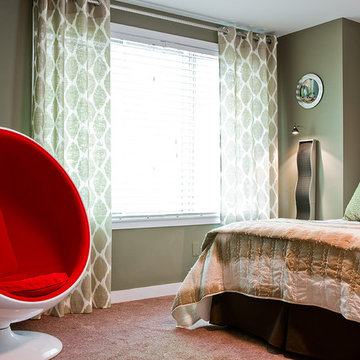
Michael J. Lee
Photo of a mid-sized transitional master bedroom in Boston with green walls, carpet and no fireplace.
Photo of a mid-sized transitional master bedroom in Boston with green walls, carpet and no fireplace.
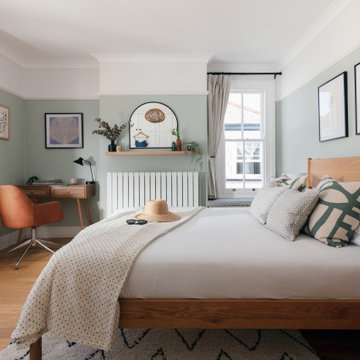
A coastal Scandinavian renovation project, combining a Victorian seaside cottage with Scandi design. We wanted to create a modern, open-plan living space but at the same time, preserve the traditional elements of the house that gave it it's character.
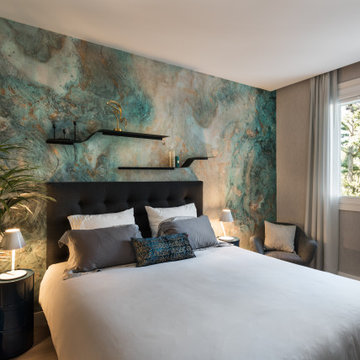
Camera matrimoniale degli ospiti con carta da parati e poltrona
This is an example of a large modern guest bedroom in Rome with green walls and light hardwood floors.
This is an example of a large modern guest bedroom in Rome with green walls and light hardwood floors.
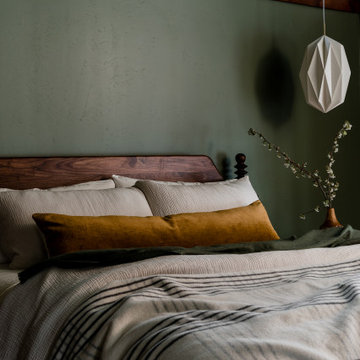
Ensuite bedroom with french doors gives out calming nature vibes through its green walls, midcentury furniture, layers of Parachute bedding, geometric pendant lighting, and multi colored plaid rug.
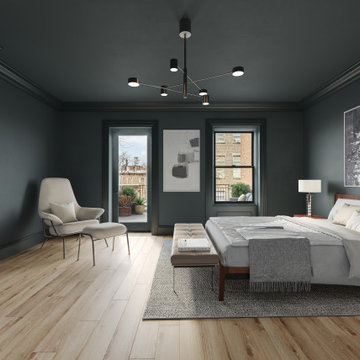
Master bedroom renovation by Bolster
Design ideas for a large transitional master bedroom in New York with green walls, light hardwood floors, a standard fireplace, a concrete fireplace surround and beige floor.
Design ideas for a large transitional master bedroom in New York with green walls, light hardwood floors, a standard fireplace, a concrete fireplace surround and beige floor.
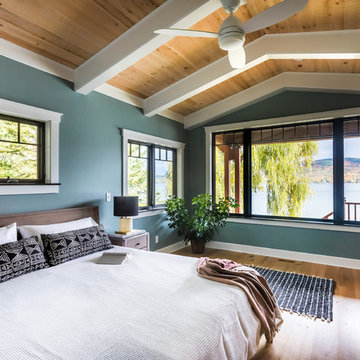
Master bedroom with lake front views
Photo of a large country master bedroom in New York with green walls, light hardwood floors and beige floor.
Photo of a large country master bedroom in New York with green walls, light hardwood floors and beige floor.
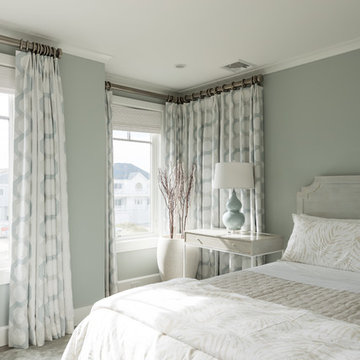
Photo by: Daniel Contelmo Jr.
Design ideas for a large beach style guest bedroom in New York with green walls, medium hardwood floors, no fireplace and brown floor.
Design ideas for a large beach style guest bedroom in New York with green walls, medium hardwood floors, no fireplace and brown floor.
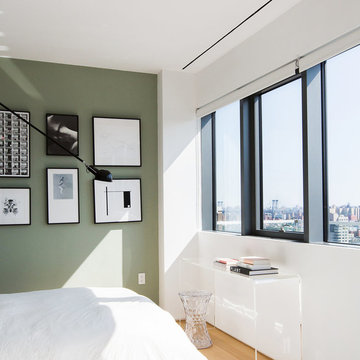
Light and airy guest bedroom with a soothing moss green accent wall. Styled with a custom gallery wall with black and white art, acrylic console, and DWR mantis wall sconce.
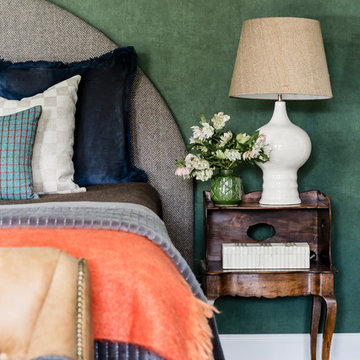
Maree Homer Photography
Design ideas for a large transitional master bedroom in Sydney with green walls and carpet.
Design ideas for a large transitional master bedroom in Sydney with green walls and carpet.
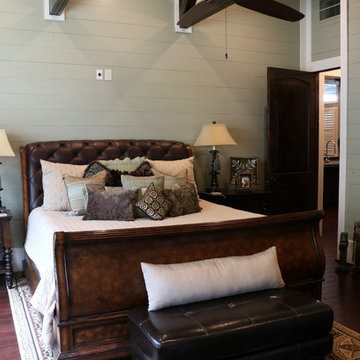
View of Master Bedroom
Mid-sized industrial master bedroom in Houston with green walls and medium hardwood floors.
Mid-sized industrial master bedroom in Houston with green walls and medium hardwood floors.
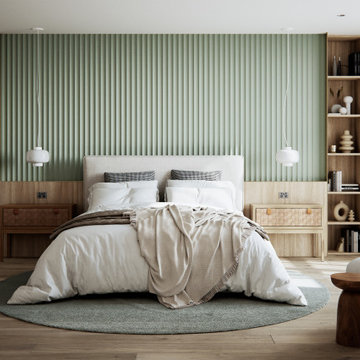
This master bedroom radiates warmth and coziness, enveloping you in a soothing embrace. A round rug anchors the space, while fluted wall panelling adds texture and character. Open shelving brings both functionality and style, completing a tranquil retreat.
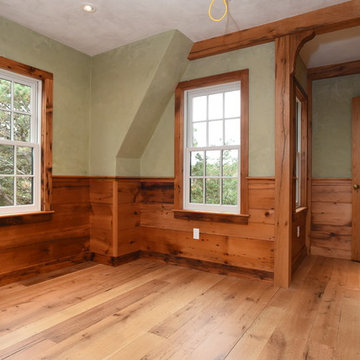
Inspiration for a mid-sized arts and crafts guest bedroom in Orange County with green walls, light hardwood floors, no fireplace and beige floor.
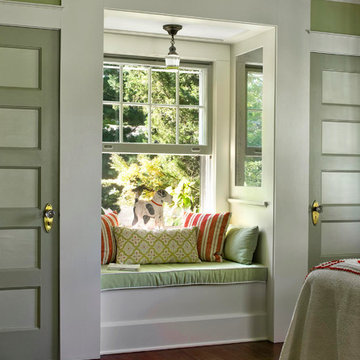
Bedrooms by Empire Restoration and Consulting
Inspiration for an expansive arts and crafts guest bedroom in New York with green walls and medium hardwood floors.
Inspiration for an expansive arts and crafts guest bedroom in New York with green walls and medium hardwood floors.
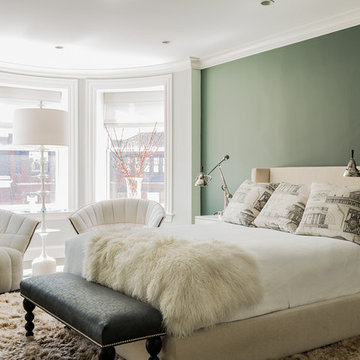
Michael Lee
Mid-sized transitional master bedroom in Boston with green walls, dark hardwood floors, no fireplace and brown floor.
Mid-sized transitional master bedroom in Boston with green walls, dark hardwood floors, no fireplace and brown floor.
Bedroom Design Ideas with Green Walls
2