Bedroom Design Ideas with Light Hardwood Floors and Brown Floor
Sort by:Popular Today
121 - 140 of 9,735 photos
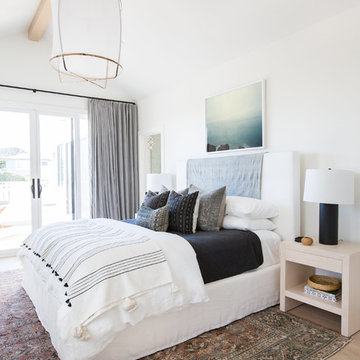
Photo of a beach style bedroom in San Diego with white walls, light hardwood floors, no fireplace and brown floor.
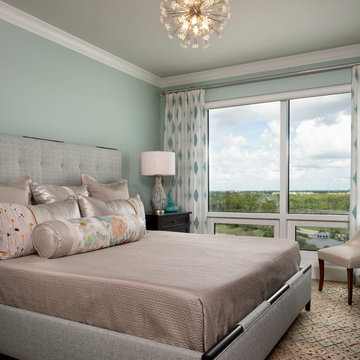
Lori Hamilton
Photo of a mid-sized transitional master bedroom in Miami with blue walls, light hardwood floors and brown floor.
Photo of a mid-sized transitional master bedroom in Miami with blue walls, light hardwood floors and brown floor.

Thomas Leclerc
Photo of a large scandinavian master bedroom in Paris with white walls, light hardwood floors, no fireplace and brown floor.
Photo of a large scandinavian master bedroom in Paris with white walls, light hardwood floors, no fireplace and brown floor.
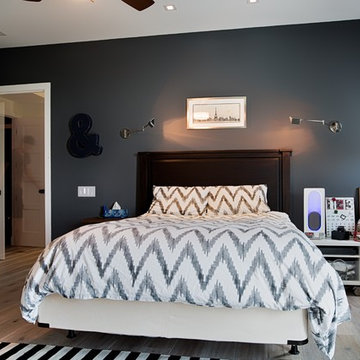
Design ideas for a large transitional guest bedroom in Orlando with grey walls, light hardwood floors, no fireplace and brown floor.
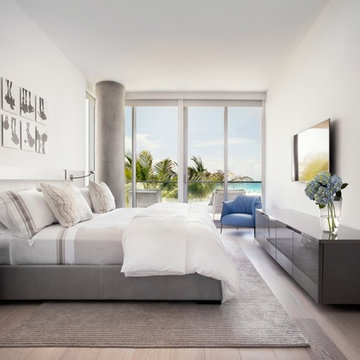
This is an example of a large contemporary master bedroom in Miami with white walls, light hardwood floors, no fireplace and brown floor.
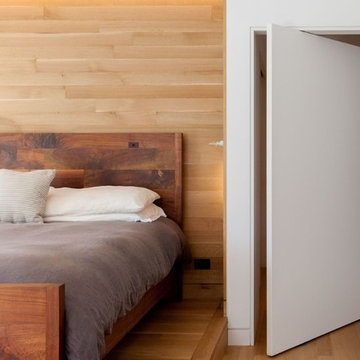
Inspiration for a mid-sized modern master bedroom in New York with white walls, light hardwood floors, no fireplace and brown floor.
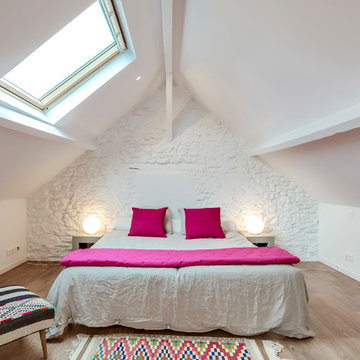
Gilles de Caevel
Mid-sized contemporary master bedroom in Paris with white walls, brown floor and light hardwood floors.
Mid-sized contemporary master bedroom in Paris with white walls, brown floor and light hardwood floors.
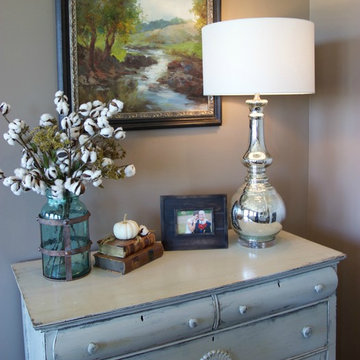
Jennifer Davenport - Decorating Ideas Made Easy
Inspiration for a mid-sized traditional master bedroom in Nashville with grey walls, light hardwood floors, no fireplace and brown floor.
Inspiration for a mid-sized traditional master bedroom in Nashville with grey walls, light hardwood floors, no fireplace and brown floor.
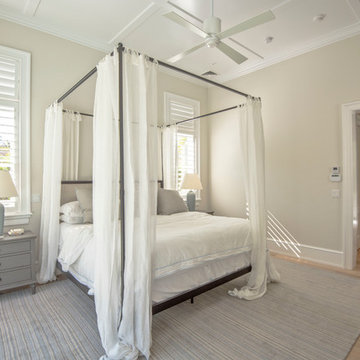
This master bedroom is full of light. We kept the room simple, using design solutions of adding crown and 1x on the ceiling and painting it all with a semigloss sheen to provide visual depth. The somewhat contemporary fan (the Energy Star-qualified Lapa model from Modern Fan Co., offers three-speed AC motor for maximum airflow efficiency), meshes perfectly with the updated farmhouse cottage feel.
Plantation shutters provide plenty of protection from the sun while also providing architectural and linear lines that juxtapose the sheer drapes on the four post bed. Notice the layout of the hall with the master closets flanking and the master bath at the end. Design solutions included a pocket, two-panel door with glass above and solid below, providing natural light into the hallway (area seen in the photo at the end of the hall; door is open).
Beautifully appointed custom home near Venice Beach, FL. Designed with the south Florida cottage style that is prevalent in Naples. Every part of this home is detailed to show off the work of the craftsmen that created it.
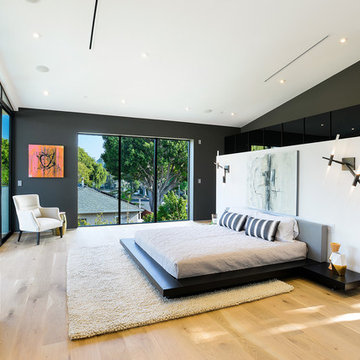
Photo of a large modern master bedroom in Los Angeles with black walls, light hardwood floors, no fireplace and brown floor.
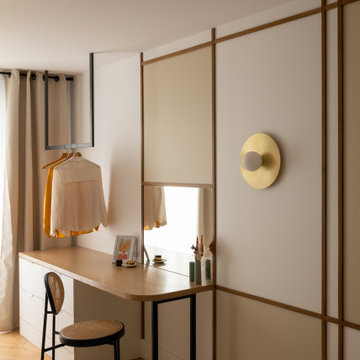
Au sortir de la pandémie, de nombreuses surfaces commerciales se sont retrouvées désaffectées de leurs fonctions et occupants.
C’est ainsi que ce local à usage de bureaux fut acquis par les propriétaires dans le but de le convertir en appartement destiné à la location hôtelière.
Deux mots d’ordre pour cette transformation complète : élégance et raffinement, le tout en intégrant deux chambres et deux salles d’eau dans cet espace de forme carrée, dont seul un mur comportait des fenêtres.
Le travail du plan et de l’optimisation spatiale furent cruciaux dans cette rénovation, où les courbes ont naturellement pris place dans la forme des espaces et des agencements afin de fluidifier les circulations.
Moulures, parquet en Point de Hongrie et pierres naturelles se sont associées à la menuiserie et tapisserie sur mesure afin de créer un écrin fonctionnel et sophistiqué, où les lignes tantôt convexes, tantôt concaves, distribuent un appartement de trois pièces haut de gamme.
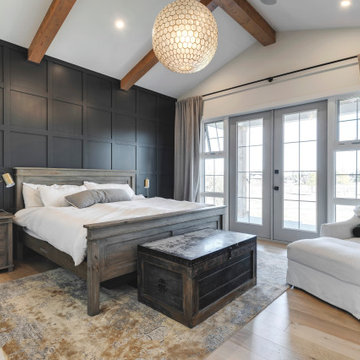
This is an example of a large transitional master bedroom in Calgary with white walls, brown floor, exposed beam, vaulted, panelled walls and light hardwood floors.
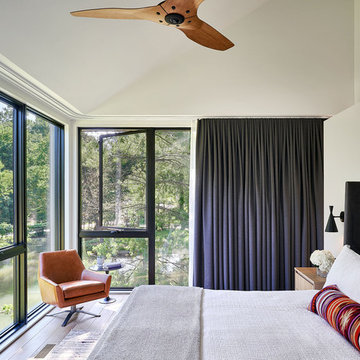
Michael Robinson
Photo of a contemporary bedroom in Kansas City with white walls, light hardwood floors, no fireplace and brown floor.
Photo of a contemporary bedroom in Kansas City with white walls, light hardwood floors, no fireplace and brown floor.
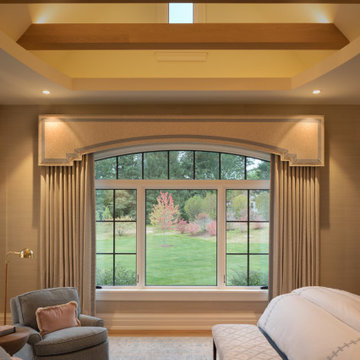
Fulfilling a vision of the future to gather an expanding family, the open home is designed for multi-generational use, while also supporting the everyday lifestyle of the two homeowners. The home is flush with natural light and expansive views of the landscape in an established Wisconsin village. Charming European homes, rich with interesting details and fine millwork, inspired the design for the Modern European Residence. The theming is rooted in historical European style, but modernized through simple architectural shapes and clean lines that steer focus to the beautifully aligned details. Ceiling beams, wallpaper treatments, rugs and furnishings create definition to each space, and fabrics and patterns stand out as visual interest and subtle additions of color. A brighter look is achieved through a clean neutral color palette of quality natural materials in warm whites and lighter woods, contrasting with color and patterned elements. The transitional background creates a modern twist on a traditional home that delivers the desired formal house with comfortable elegance.
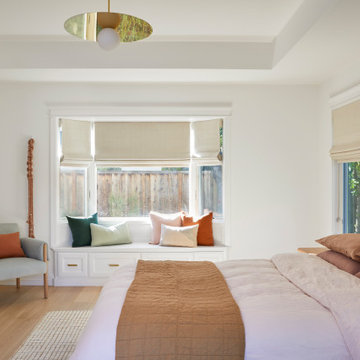
This is an example of a large scandinavian master bedroom in San Francisco with white walls, light hardwood floors, no fireplace, brown floor and coffered.
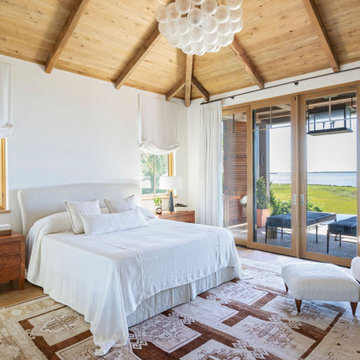
Design ideas for a large mediterranean master bedroom in Charleston with white walls, light hardwood floors, brown floor and vaulted.
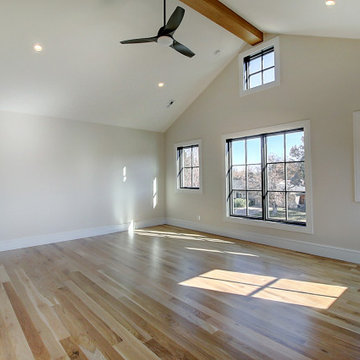
Inspired by the iconic American farmhouse, this transitional home blends a modern sense of space and living with traditional form and materials. Details are streamlined and modernized, while the overall form echoes American nastolgia. Past the expansive and welcoming front patio, one enters through the element of glass tying together the two main brick masses.
The airiness of the entry glass wall is carried throughout the home with vaulted ceilings, generous views to the outside and an open tread stair with a metal rail system. The modern openness is balanced by the traditional warmth of interior details, including fireplaces, wood ceiling beams and transitional light fixtures, and the restrained proportion of windows.
The home takes advantage of the Colorado sun by maximizing the southern light into the family spaces and Master Bedroom, orienting the Kitchen, Great Room and informal dining around the outdoor living space through views and multi-slide doors, the formal Dining Room spills out to the front patio through a wall of French doors, and the 2nd floor is dominated by a glass wall to the front and a balcony to the rear.
As a home for the modern family, it seeks to balance expansive gathering spaces throughout all three levels, both indoors and out, while also providing quiet respites such as the 5-piece Master Suite flooded with southern light, the 2nd floor Reading Nook overlooking the street, nestled between the Master and secondary bedrooms, and the Home Office projecting out into the private rear yard. This home promises to flex with the family looking to entertain or stay in for a quiet evening.
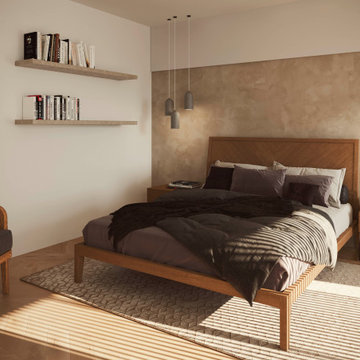
Diseño interior de una reforma integral. El cliente buscaba un interiorismo armonioso y tranquilo para disfrutar de la naturaleza y del entorno. Le hicimos el escaneado de la vivienda para obtener las medidas exactas, posteriormente junto al arquitecto e hicimos la propuesta de reforma en 3D, con tour 360º y video. Cuando aprobó el resultado le proporcionamos la lista de todos los muebles y decoración que salen en el render 3D facilitándole el trabajo de tener que ir él a buscarlos.
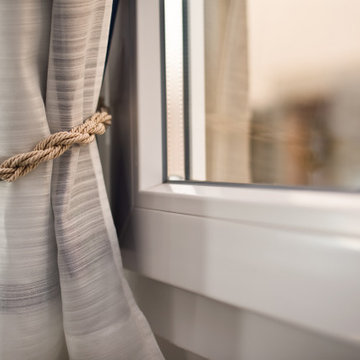
Committenti: Fabio & Ilaria. Ripresa fotografica: impiego obiettivo 50mm su pieno formato; macchina su treppiedi con allineamento ortogonale dell'inquadratura; impiego luce naturale esistente con l'ausilio di luci flash e luci continue 5500°K. Post-produzione: aggiustamenti base immagine; fusione manuale di livelli con differente esposizione per produrre un'immagine ad alto intervallo dinamico ma realistica; rimozione elementi di disturbo. Obiettivo commerciale: realizzazione fotografie di complemento ad annunci su siti web di affitti come Airbnb, Booking, eccetera; pubblicità su social network.
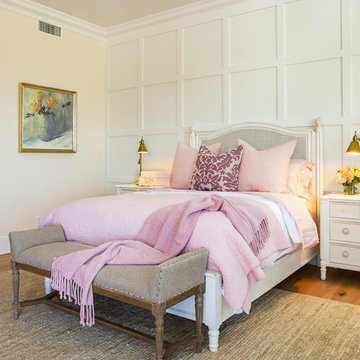
Mid-sized traditional master bedroom in Orange County with white walls, light hardwood floors, no fireplace and brown floor.
Bedroom Design Ideas with Light Hardwood Floors and Brown Floor
7