Bedroom Design Ideas with Wallpaper
Refine by:
Budget
Sort by:Popular Today
1 - 8 of 8 photos
Item 1 of 3
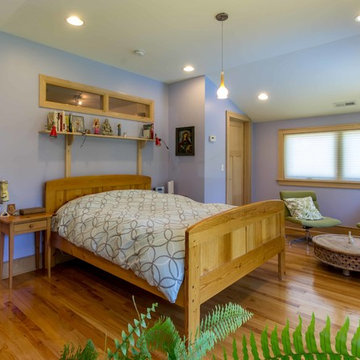
The back of this 1920s brick and siding Cape Cod gets a compact addition to create a new Family room, open Kitchen, Covered Entry, and Master Bedroom Suite above. European-styling of the interior was a consideration throughout the design process, as well as with the materials and finishes. The project includes all cabinetry, built-ins, shelving and trim work (even down to the towel bars!) custom made on site by the home owner.
Photography by Kmiecik Imagery
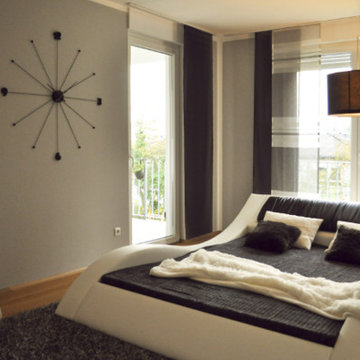
This is an example of a mid-sized master bedroom in Other with grey walls, light hardwood floors, a wood fireplace surround, wallpaper and wallpaper.
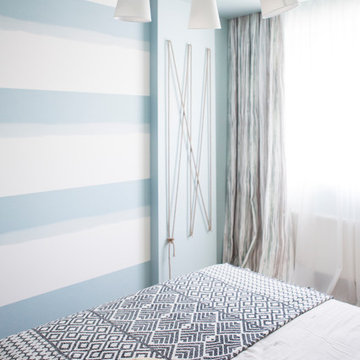
Обои в акварельную полоску переходят со стены на потолок. Стены по бокам от ниши с обоями украшает декоративная веревка - дань морской теме.
Small contemporary master bedroom in Moscow with green walls, light hardwood floors, beige floor and wallpaper.
Small contemporary master bedroom in Moscow with green walls, light hardwood floors, beige floor and wallpaper.
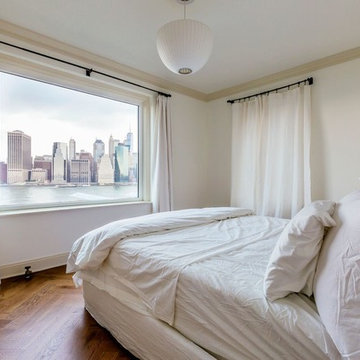
The new reversed herringbone walnut floors echoed the historical elements of the building that were again reflected in the moulding installed throughout.
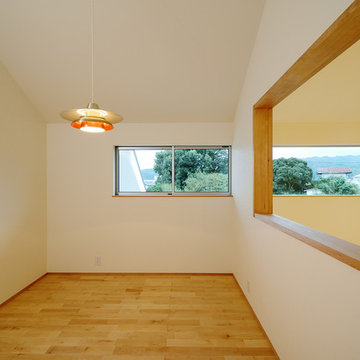
2階は寝室と将来的に分割可能な子供室。ホールには吹抜けに面したカウンターを造りつけ、寝室も吹抜けに面して思い切った開口を作り、LDKとのつながりを強く意識した構成です。
吹抜けに面した開口と、勾配天井によって開放的な寝室となりました。
Inspiration for a mid-sized scandinavian master bedroom in Other with white walls, medium hardwood floors, wallpaper, wallpaper, no fireplace and beige floor.
Inspiration for a mid-sized scandinavian master bedroom in Other with white walls, medium hardwood floors, wallpaper, wallpaper, no fireplace and beige floor.
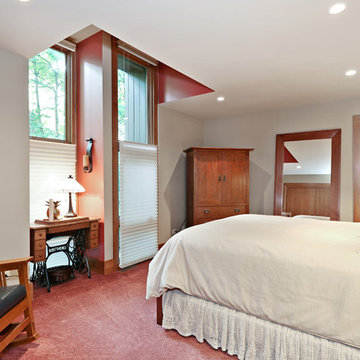
The Guest Bedroom includes ample closet space as well as plenty of room to highlight the homeowner's Prairie-style furniture, and access to a new en Suite Bath.
The homeowner had previously updated their mid-century home to match their Prairie-style preferences - completing the Kitchen, Living and DIning Rooms. This project included a complete redesign of the Bedroom wing, including Master Bedroom Suite, guest Bedrooms, and 3 Baths; as well as the Office/Den and Dining Room, all to meld the mid-century exterior with expansive windows and a new Prairie-influenced interior. Large windows (existing and new to match ) let in ample daylight and views to their expansive gardens.
Photography by homeowner.
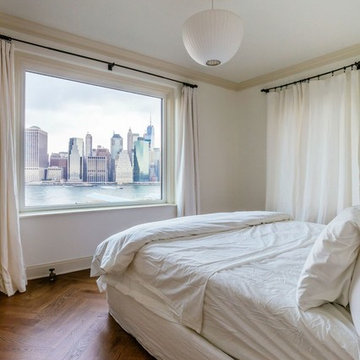
The new reversed herringbone walnut floors echoed the historical elements of the building that were again reflected in the moulding installed throughout.
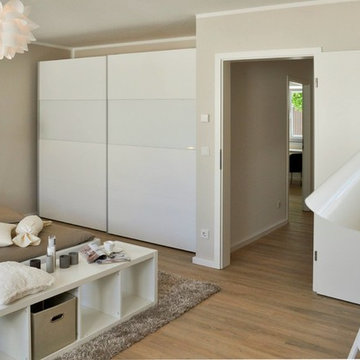
Design ideas for an expansive master bedroom in Essen with beige walls, vinyl floors, wallpaper and wallpaper.
Bedroom Design Ideas with Wallpaper
1