Bedroom Design Ideas with Wood and Wood Walls
Refine by:
Budget
Sort by:Popular Today
1 - 20 of 438 photos
Item 1 of 3

Design ideas for a country bedroom in Wollongong with concrete floors, vaulted, wood, wood walls, brown walls and grey floor.

Modern Bedroom with wood slat accent wall that continues onto ceiling. Neutral bedroom furniture in colors black white and brown.
Photo of a large contemporary master bedroom in Los Angeles with white walls, light hardwood floors, a standard fireplace, a tile fireplace surround, brown floor, wood and wood walls.
Photo of a large contemporary master bedroom in Los Angeles with white walls, light hardwood floors, a standard fireplace, a tile fireplace surround, brown floor, wood and wood walls.
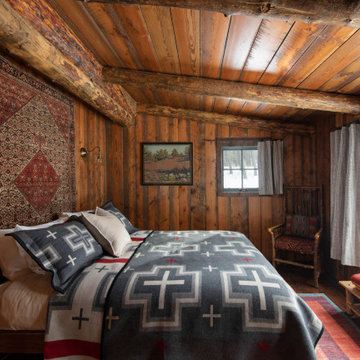
Mid-sized country guest bedroom in Other with brown walls, dark hardwood floors, brown floor, wood and wood walls.

Modern Bedroom with wood slat accent wall that continues onto ceiling. Neutral bedroom furniture in colors black white and brown.
Design ideas for a large contemporary master bedroom in San Francisco with white walls, light hardwood floors, a standard fireplace, a stone fireplace surround, brown floor, wood and wood walls.
Design ideas for a large contemporary master bedroom in San Francisco with white walls, light hardwood floors, a standard fireplace, a stone fireplace surround, brown floor, wood and wood walls.

Modern Bedroom with wood slat accent wall that continues onto ceiling. Neutral bedroom furniture in colors black white and brown.
Large contemporary master bedroom in San Diego with white walls, light hardwood floors, a standard fireplace, a tile fireplace surround, brown floor, wood and wood walls.
Large contemporary master bedroom in San Diego with white walls, light hardwood floors, a standard fireplace, a tile fireplace surround, brown floor, wood and wood walls.
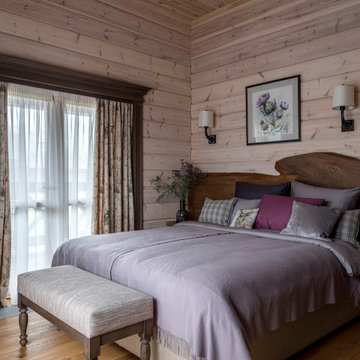
Вторая гостевая спальня в деревянном доме
This is an example of a country bedroom in Moscow with beige walls, medium hardwood floors, brown floor, wood and wood walls.
This is an example of a country bedroom in Moscow with beige walls, medium hardwood floors, brown floor, wood and wood walls.
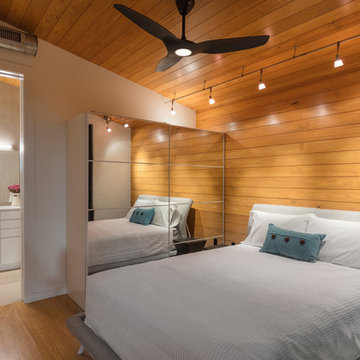
I built this on my property for my aging father who has some health issues. Handicap accessibility was a factor in design. His dream has always been to try retire to a cabin in the woods. This is what he got.
It is a 1 bedroom, 1 bath with a great room. It is 600 sqft of AC space. The footprint is 40' x 26' overall.
The site was the former home of our pig pen. I only had to take 1 tree to make this work and I planted 3 in its place. The axis is set from root ball to root ball. The rear center is aligned with mean sunset and is visible across a wetland.
The goal was to make the home feel like it was floating in the palms. The geometry had to simple and I didn't want it feeling heavy on the land so I cantilevered the structure beyond exposed foundation walls. My barn is nearby and it features old 1950's "S" corrugated metal panel walls. I used the same panel profile for my siding. I ran it vertical to match the barn, but also to balance the length of the structure and stretch the high point into the canopy, visually. The wood is all Southern Yellow Pine. This material came from clearing at the Babcock Ranch Development site. I ran it through the structure, end to end and horizontally, to create a seamless feel and to stretch the space. It worked. It feels MUCH bigger than it is.
I milled the material to specific sizes in specific areas to create precise alignments. Floor starters align with base. Wall tops adjoin ceiling starters to create the illusion of a seamless board. All light fixtures, HVAC supports, cabinets, switches, outlets, are set specifically to wood joints. The front and rear porch wood has three different milling profiles so the hypotenuse on the ceilings, align with the walls, and yield an aligned deck board below. Yes, I over did it. It is spectacular in its detailing. That's the benefit of small spaces.
Concrete counters and IKEA cabinets round out the conversation.
For those who cannot live tiny, I offer the Tiny-ish House.
Photos by Ryan Gamma
Staging by iStage Homes
Design Assistance Jimmy Thornton
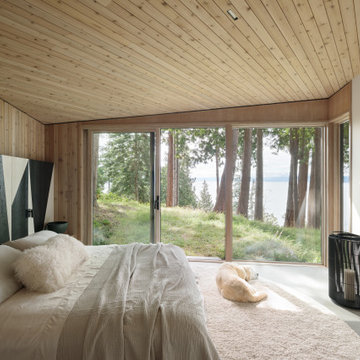
This is an example of a mid-sized country master bedroom in Vancouver with concrete floors, no fireplace, grey floor, wood and wood walls.
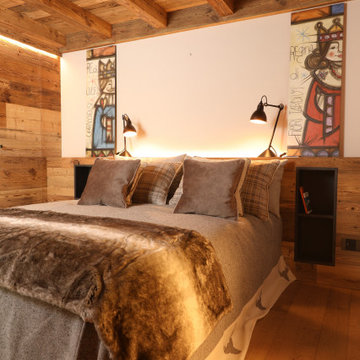
This is an example of a country bedroom in Other with brown walls, medium hardwood floors, brown floor, exposed beam, wood and wood walls.

Photo of an expansive country master bedroom in Other with white walls, carpet, a standard fireplace, a plaster fireplace surround, beige floor, wood and wood walls.
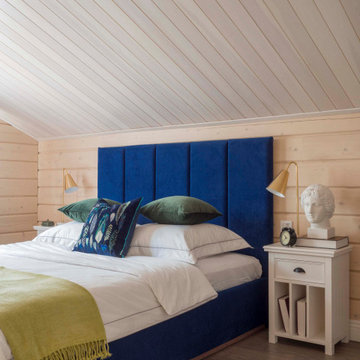
Design ideas for a transitional bedroom in Other with beige walls, dark hardwood floors, brown floor, vaulted, wood and wood walls.
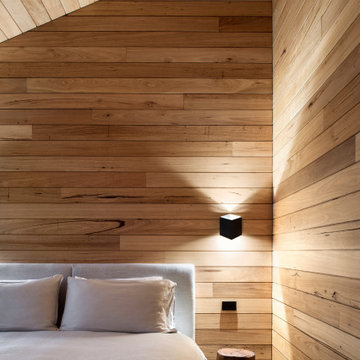
Design: DREAMER + Roger Nelson / Photography: Nicole England
This is an example of a contemporary bedroom in Other with brown walls, concrete floors, grey floor, vaulted, wood and wood walls.
This is an example of a contemporary bedroom in Other with brown walls, concrete floors, grey floor, vaulted, wood and wood walls.
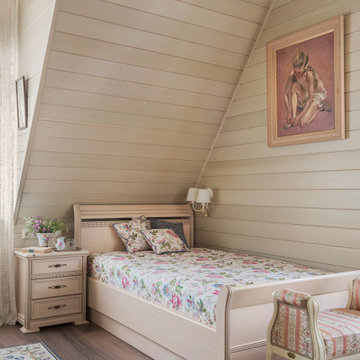
Спальня в гостевом загородном доме на мансардном этаже 22 м2.
Large traditional guest bedroom in Moscow with beige walls, porcelain floors, brown floor, vaulted, wood and wood walls.
Large traditional guest bedroom in Moscow with beige walls, porcelain floors, brown floor, vaulted, wood and wood walls.
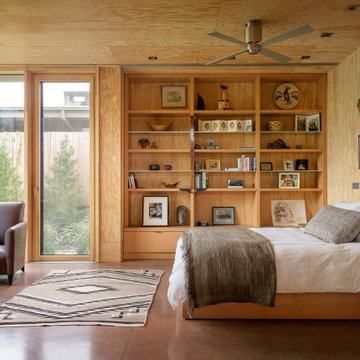
Master bedroom with fir plywood walls and custom bookshelf.
Contemporary master bedroom in Seattle with concrete floors, brown walls, brown floor, wood and wood walls.
Contemporary master bedroom in Seattle with concrete floors, brown walls, brown floor, wood and wood walls.
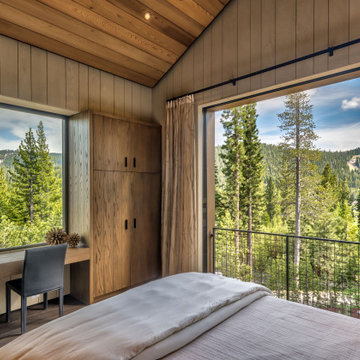
Inspiration for a mid-sized country master bedroom in Sacramento with beige walls, medium hardwood floors, no fireplace, brown floor, wood and wood walls.
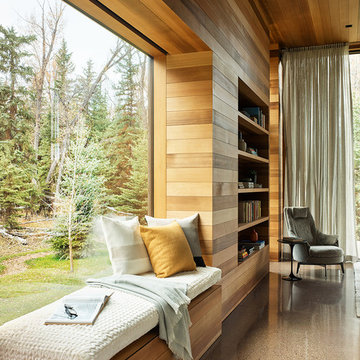
CLB worked with the clients on all furnishings in the Riverbend residence to bring a comfortable, casual elegance to spaces that might otherwise feel grand using texture and saturated colors.
Residential architecture and interior design by CLB in Jackson, Wyoming – Bozeman, Montana.
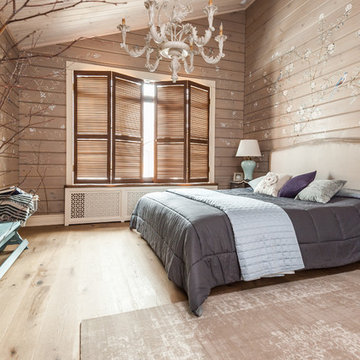
Спальня кантри. Кровать, Home Concept, люстра, ставни, ковер, покрывало.
Design ideas for a mid-sized country master bedroom in Other with beige walls, light hardwood floors, beige floor, wood and wood walls.
Design ideas for a mid-sized country master bedroom in Other with beige walls, light hardwood floors, beige floor, wood and wood walls.
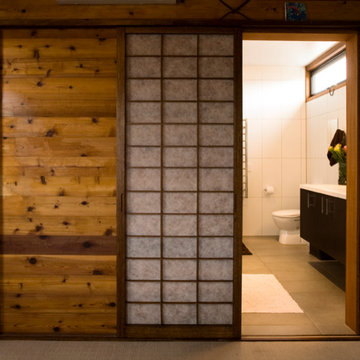
Shoji screen doors to a bathroom from a room with timber-lined walls .
Photographer: Ben Hosking
Photo of a mid-sized asian master bedroom in Melbourne with carpet, no fireplace, beige floor, wood and wood walls.
Photo of a mid-sized asian master bedroom in Melbourne with carpet, no fireplace, beige floor, wood and wood walls.
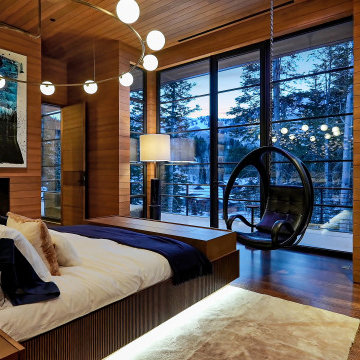
Warm, subtle details reinforce the exterior environment as the defining focal point for the master bedroom.
Custom windows, doors, and hardware designed and furnished by Thermally Broken Steel USA.
Other sources:
Selenite Credenza: Newell Design Studios.
Pod leather hanging chair: Blackman Cruz.
Custom pendant lighting fixture: Blueprint Lighting.
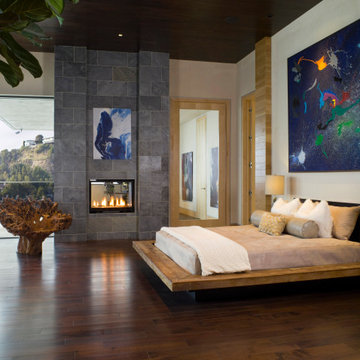
A modern master suite with organic materials like wood, stone and fire. A reclaimed chair from an tree hit by lightening sits to the side. The bed is floating and made of reclaimed wood, and covered in soft organic bedding.
Bedroom Design Ideas with Wood and Wood Walls
1