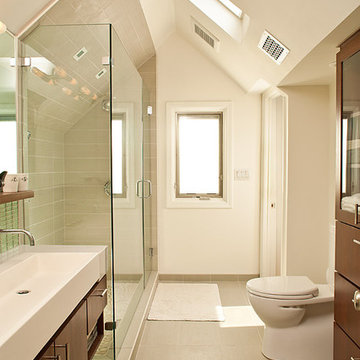Beige Bathroom Design Ideas with a Trough Sink
Refine by:
Budget
Sort by:Popular Today
201 - 220 of 1,366 photos
Item 1 of 3
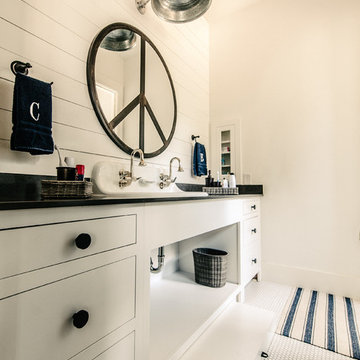
Trent Photography, Austin, Tx.
Design ideas for a beach style bathroom in Austin with a trough sink, flat-panel cabinets, white cabinets and black benchtops.
Design ideas for a beach style bathroom in Austin with a trough sink, flat-panel cabinets, white cabinets and black benchtops.
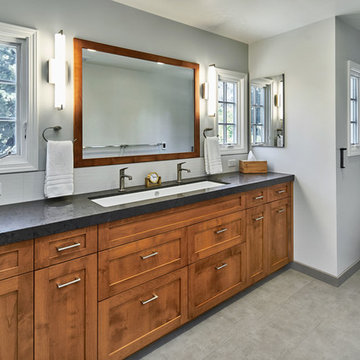
NAMEEKS trough sink was custom fitted as an undermount sink.Custom made cabinets offer full size drawers under a trough sink. A custom made mirror frame matches the cabinets and sits between the two windows
Photography: Mark Pinkerton vi360
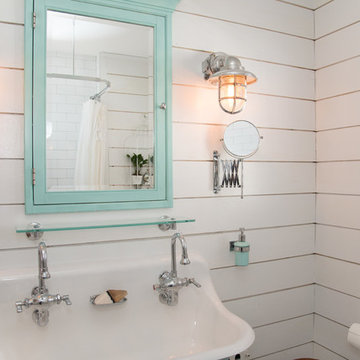
Gretchen Kruger Photography
Photo of a small country bathroom in Boston with a shower/bathtub combo, a one-piece toilet, white tile, subway tile, white walls, marble floors, a trough sink, grey floor and a shower curtain.
Photo of a small country bathroom in Boston with a shower/bathtub combo, a one-piece toilet, white tile, subway tile, white walls, marble floors, a trough sink, grey floor and a shower curtain.
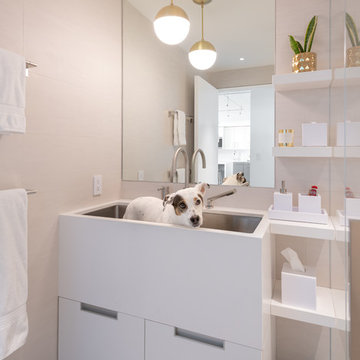
Inspiration for a contemporary 3/4 bathroom in San Francisco with white cabinets, beige tile, beige walls, a trough sink, grey floor and white benchtops.
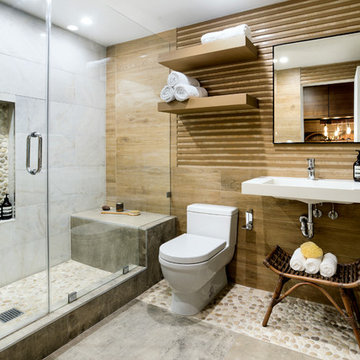
This is an example of a mid-sized contemporary 3/4 bathroom in Los Angeles with white cabinets, a one-piece toilet, a trough sink, concrete benchtops, grey floor, a hinged shower door and white benchtops.
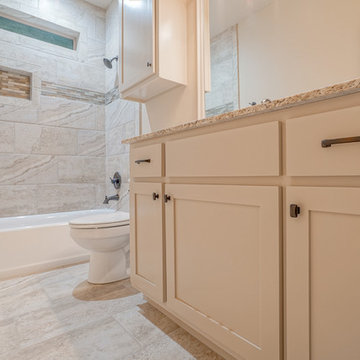
Design ideas for a mid-sized transitional kids bathroom in Other with flat-panel cabinets, white cabinets, a shower/bathtub combo, beige tile, grey walls, a trough sink, granite benchtops, grey floor and a shower curtain.
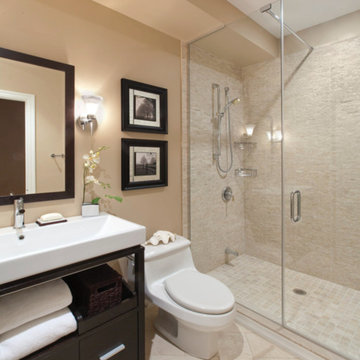
Here's an example of a beautiful blend of safety and elegance. A low threshold shower for easy entry, comfort height toilet, and tall vanity make for a safe and easy to use bathroom.
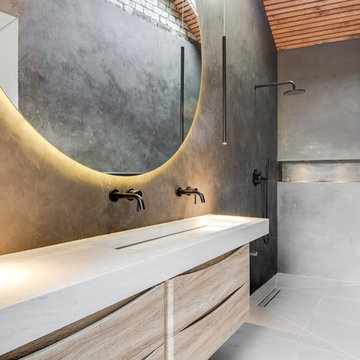
Design ideas for a contemporary bathroom in Other with light wood cabinets, a curbless shower, green walls, a trough sink, grey floor, an open shower, white benchtops and flat-panel cabinets.
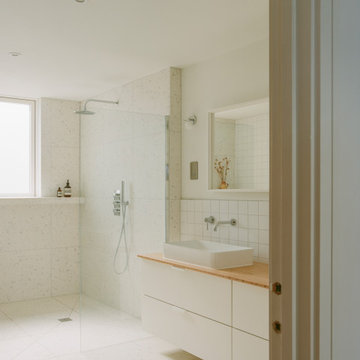
Design ideas for a large beach style master wet room bathroom in Cornwall with open cabinets, white cabinets, a freestanding tub, a wall-mount toilet, white tile, ceramic tile, white walls, terrazzo floors, a trough sink, wood benchtops, white floor, an open shower, a double vanity and a built-in vanity.

A cramped and partitioned primary bathroom gets a facelift with an open concept based on neutral tones and natural textures. A warm bamboo floating vanity anchors the room, with large format porcelain tile covering the entire floor. A walk in shower glass panel mirrors a etched glass privacy panel for the commode. The tub is flanked my partial walls that act as a tub filler mount and bench. Niches in each space add function and style, blending seamlessly in with the tile. A large trough sink sits below an inset custom framed mirror.
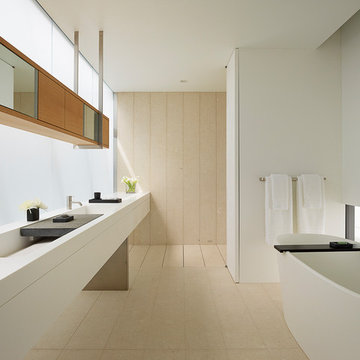
A complete gut and basement addition on a historical Joseph Esherick house in Pacific Heights. Highlights include an award-winning “green wall” consisting of rough-hewn planks that form a relief of a tree and custom furniture pieces.
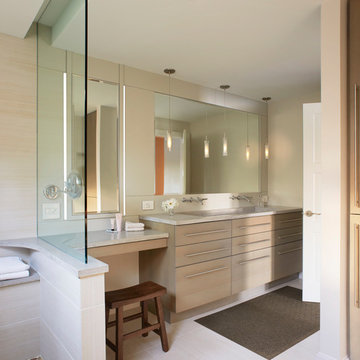
Flacke Photography
Photo of a mid-sized contemporary master bathroom with flat-panel cabinets, concrete benchtops, light wood cabinets, an open shower, beige tile, porcelain tile, beige walls, porcelain floors, a trough sink, beige floor and an open shower.
Photo of a mid-sized contemporary master bathroom with flat-panel cabinets, concrete benchtops, light wood cabinets, an open shower, beige tile, porcelain tile, beige walls, porcelain floors, a trough sink, beige floor and an open shower.
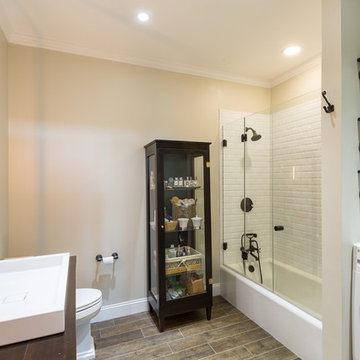
In this project, our team renovated an apartment that had previously been converted from a warehouse into a loft. The space is a study in contrasts, blending exposed brick and original rough-sawn columns and beams with warm colors and soft lighting.
The bathroom was completely gutted and remodeled, and we removed a closet to create space for a compact laundry unit. We also stained and finished the corner wood column, which had been hidden previously. All new tile and plumbing fixtures were installed, maintaining the old-fashioned, industrial feel of the space. Repurposed materials – such as the table-turned-vanity, and the shelf brackets constructed from pipes and plumbing fittings – capped off the design.
In the kitchen, removing an oversized pantry closet created additional counter space and opened up room for the refrigerator as well. Our team installed new countertops and a subtle tiled backsplash too.
The finishing touch was new lighting throughout the apartment, including feature lighting in the dining area and entryway. The result is a spacious, welcoming loft, perfect for entertaining and enjoyment.
Want a functional space with a cohesive look? Contact Houseplay today!
Photo Credit: Anne Ruthmann Photography
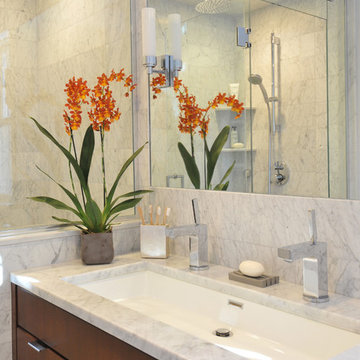
The design goal for this project was to create a contemporary, clean bathroom with a zen-like feel.
Photo Credit: Betsy Bassett
Mid-sized modern master bathroom with a trough sink, an open shower, a two-piece toilet, flat-panel cabinets, medium wood cabinets, marble benchtops, gray tile, marble, a hinged shower door, grey benchtops, grey walls, marble floors and grey floor.
Mid-sized modern master bathroom with a trough sink, an open shower, a two-piece toilet, flat-panel cabinets, medium wood cabinets, marble benchtops, gray tile, marble, a hinged shower door, grey benchtops, grey walls, marble floors and grey floor.
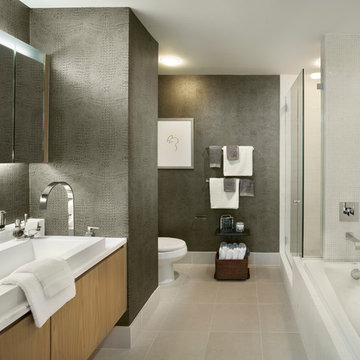
Gacek Design Group - City Living on the Hudson - Master Bathroom
Photos: Halkin Mason Photography, LLC
Photo of a mid-sized modern master bathroom in New York with furniture-like cabinets, grey cabinets, a drop-in tub, an open shower, a one-piece toilet, white tile, ceramic tile, grey walls, porcelain floors, a trough sink and marble benchtops.
Photo of a mid-sized modern master bathroom in New York with furniture-like cabinets, grey cabinets, a drop-in tub, an open shower, a one-piece toilet, white tile, ceramic tile, grey walls, porcelain floors, a trough sink and marble benchtops.
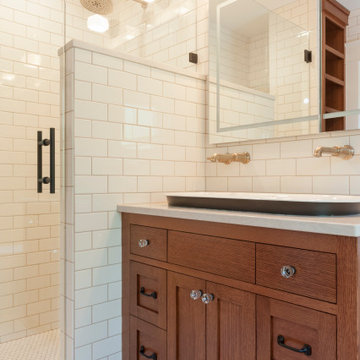
Photo of a mid-sized arts and crafts master bathroom in Chicago with flat-panel cabinets, medium wood cabinets, an alcove shower, a one-piece toilet, white tile, subway tile, white walls, ceramic floors, a trough sink, engineered quartz benchtops, white floor, a hinged shower door, a shower seat, a single vanity and a built-in vanity.
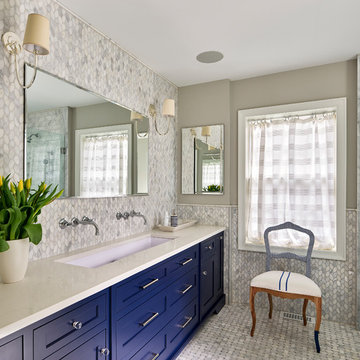
A new master bath with beautiful tile finishes.
Photography courtesy of Jeffrey Totaro.
This is an example of a mid-sized transitional master bathroom in Philadelphia with blue cabinets, a curbless shower, gray tile, mosaic tile, mosaic tile floors, a trough sink, solid surface benchtops, grey floor, a hinged shower door, shaker cabinets, grey walls and beige benchtops.
This is an example of a mid-sized transitional master bathroom in Philadelphia with blue cabinets, a curbless shower, gray tile, mosaic tile, mosaic tile floors, a trough sink, solid surface benchtops, grey floor, a hinged shower door, shaker cabinets, grey walls and beige benchtops.
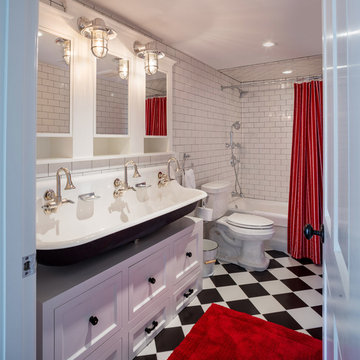
Robert Brewster, Warren Jagger Photography
Country kids bathroom in Providence with white cabinets, a drop-in tub, white tile, subway tile, white walls, porcelain floors and a trough sink.
Country kids bathroom in Providence with white cabinets, a drop-in tub, white tile, subway tile, white walls, porcelain floors and a trough sink.
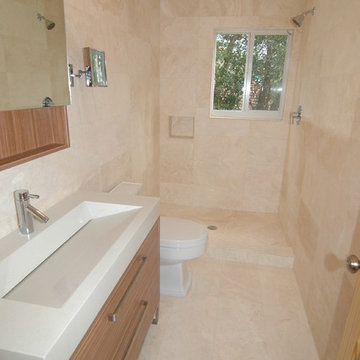
Bathroom "B" with new shower , free standing sink cabinet, medicine cabinet and extension arm makeup mirror
Inspiration for a mid-sized contemporary kids bathroom in Miami with a trough sink, furniture-like cabinets, medium wood cabinets, an open shower, a one-piece toilet and travertine floors.
Inspiration for a mid-sized contemporary kids bathroom in Miami with a trough sink, furniture-like cabinets, medium wood cabinets, an open shower, a one-piece toilet and travertine floors.
Beige Bathroom Design Ideas with a Trough Sink
11
