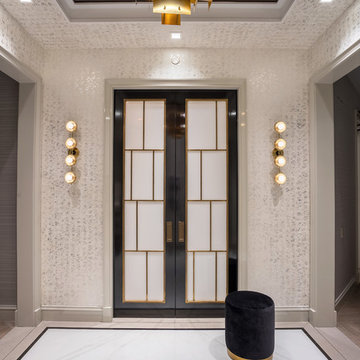Beige Entryway Design Ideas
Refine by:
Budget
Sort by:Popular Today
1 - 7 of 7 photos
Item 1 of 3
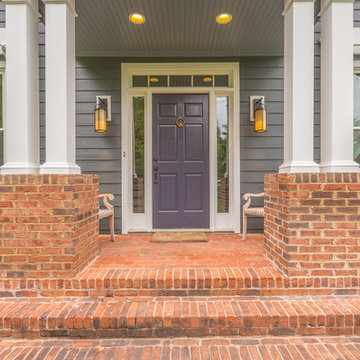
Project Details: We completely updated the look of this home with help from James Hardie siding and Renewal by Andersen windows. Here's a list of the products and colors used.
- Iron Gray JH Lap Siding
- Boothbay Blue JH Staggered Shake
- Light Mist JH Board & Batten
- Arctic White JH Trim
- Simulated Double-Hung Farmhouse Grilles (RbA)
- Double-Hung Farmhouse Grilles (RbA)
- Front Door Color: Behr paint in the color, Script Ink
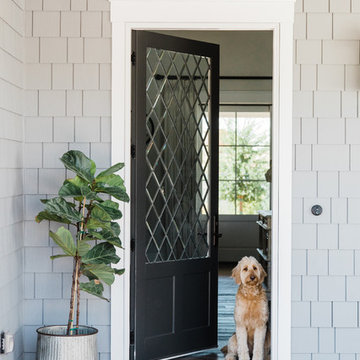
Transitional front door in Phoenix with grey walls, a single front door, a black front door and red floor.
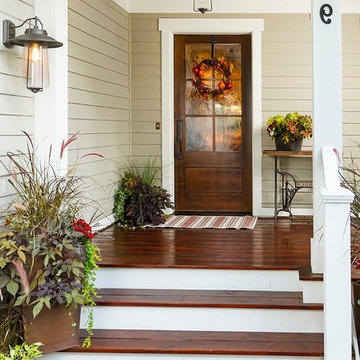
Design ideas for a country entryway in DC Metro with a single front door and a dark wood front door.
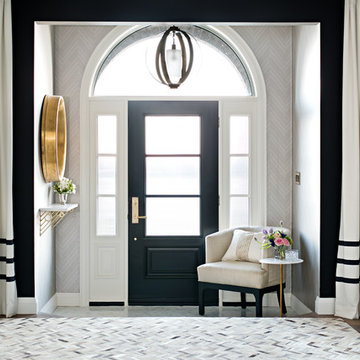
Photography by www.mikechajecki.com
Transitional foyer in Toronto with grey walls, dark hardwood floors, a single front door and a black front door.
Transitional foyer in Toronto with grey walls, dark hardwood floors, a single front door and a black front door.
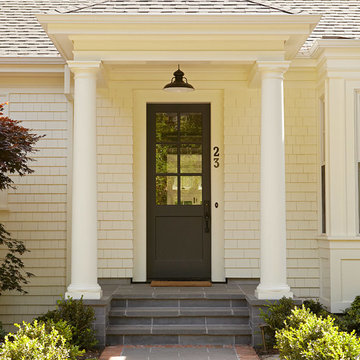
This Mill Valley residence under the redwoods was conceived and designed for a young and growing family. Though technically a remodel, the project was in essence new construction from the ground up, and its clean, traditional detailing and lay-out by Chambers & Chambers offered great opportunities for our talented carpenters to show their stuff. This home features the efficiency and comfort of hydronic floor heating throughout, solid-paneled walls and ceilings, open spaces and cozy reading nooks, expansive bi-folding doors for indoor/ outdoor living, and an attention to detail and durability that is a hallmark of how we build.
Photographer: John Merkyl Architect: Barbara Chambers of Chambers + Chambers in Mill Valley
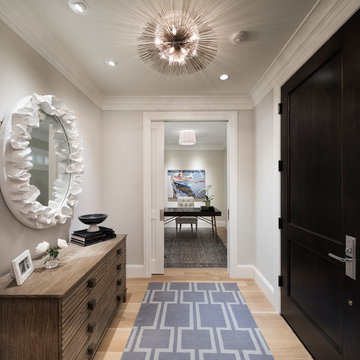
Builder: John Kraemer & Sons | Building Architecture: Charlie & Co. Design | Interiors: Martha O'Hara Interiors | Photography: Landmark Photography
Inspiration for a small transitional foyer in Minneapolis with grey walls, light hardwood floors, a single front door, a black front door and beige floor.
Inspiration for a small transitional foyer in Minneapolis with grey walls, light hardwood floors, a single front door, a black front door and beige floor.
Beige Entryway Design Ideas
1
