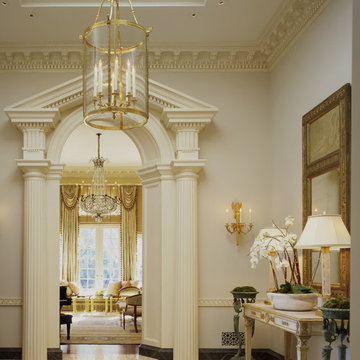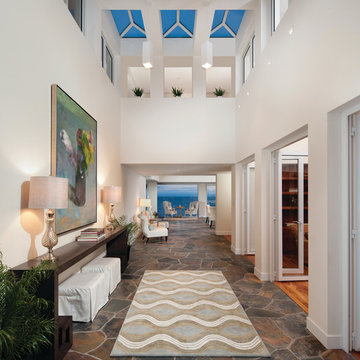Beige Entryway Design Ideas
Refine by:
Budget
Sort by:Popular Today
1 - 20 of 20 photos
Item 1 of 3
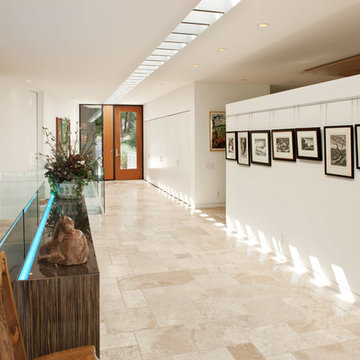
Photo: Edmunds Studios Photography
Inspiration for a contemporary entryway in Milwaukee with beige walls and beige floor.
Inspiration for a contemporary entryway in Milwaukee with beige walls and beige floor.
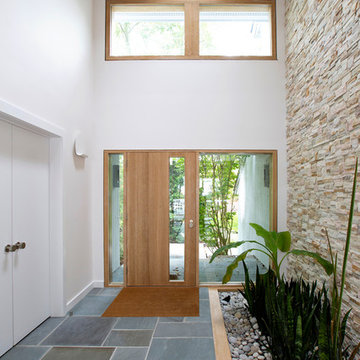
Costas Picadas Photography
This is an example of a large contemporary entry hall in New York with white walls, a single front door, a medium wood front door and grey floor.
This is an example of a large contemporary entry hall in New York with white walls, a single front door, a medium wood front door and grey floor.
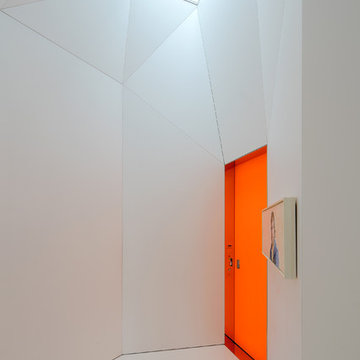
The private skylit elevator vestibule.
Design ideas for a modern entryway in New York with a single front door and an orange front door.
Design ideas for a modern entryway in New York with a single front door and an orange front door.
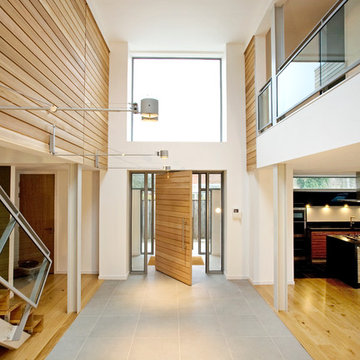
Photo of a contemporary foyer in Other with white walls, light hardwood floors, a pivot front door and a light wood front door.
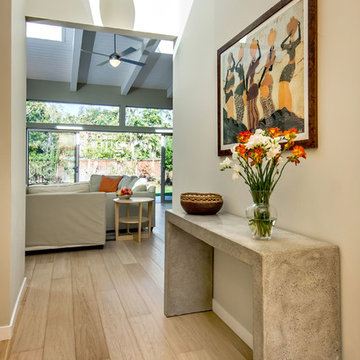
The Nelson Cigar Pendant Light in Entry of Palo Alto home reconstruction and addition gives a mid-century feel to what was originally a ranch home. Beyond the entry with a skylight is the great room with a vaulted ceiling which opens to the backyard.
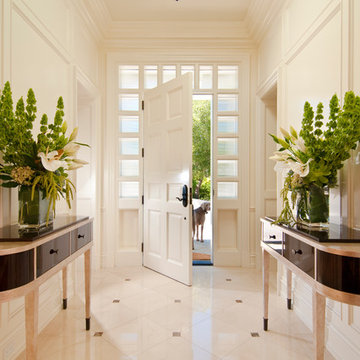
Bernardo Grijalva
Inspiration for a traditional foyer in San Francisco with white walls, a single front door and a white front door.
Inspiration for a traditional foyer in San Francisco with white walls, a single front door and a white front door.
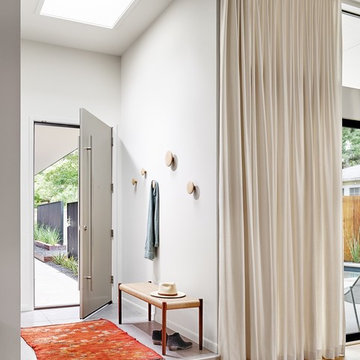
Casey Dunn
Design ideas for a contemporary vestibule in Austin with white walls, light hardwood floors, a single front door and a gray front door.
Design ideas for a contemporary vestibule in Austin with white walls, light hardwood floors, a single front door and a gray front door.
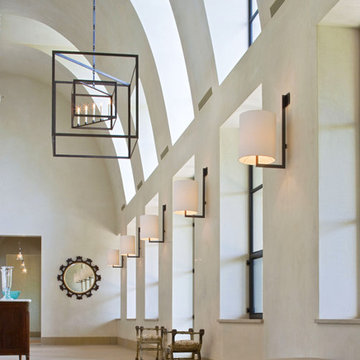
Plaster walls, steel windows and high arched ceiling give this entry an inviting feel.
Design ideas for an expansive contemporary entry hall in Austin with beige walls and limestone floors.
Design ideas for an expansive contemporary entry hall in Austin with beige walls and limestone floors.
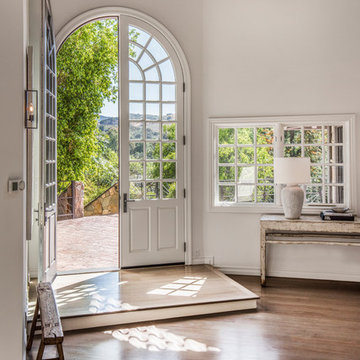
Inspiration for a country foyer in Los Angeles with white walls, medium hardwood floors, a double front door, a glass front door and brown floor.
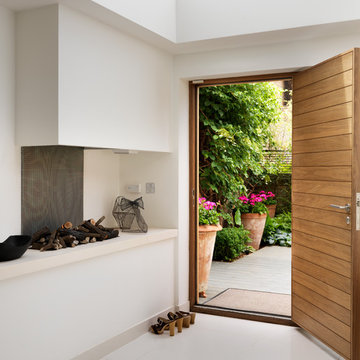
Design ideas for a contemporary entry hall in London with white walls, a single front door, a medium wood front door and white floor.
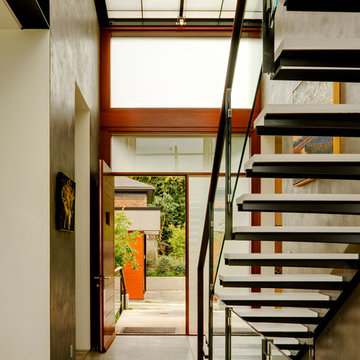
With a compact form and several integrated sustainable systems, the Capitol Hill Residence achieves the client’s goals to maximize the site’s views and resources while responding to its micro climate. Some of the sustainable systems are architectural in nature. For example, the roof rainwater collects into a steel entry water feature, day light from a typical overcast Seattle sky penetrates deep into the house through a central translucent slot, and exterior mounted mechanical shades prevent excessive heat gain without sacrificing the view. Hidden systems affect the energy consumption of the house such as the buried geothermal wells and heat pumps that aid in both heating and cooling, and a 30 panel photovoltaic system mounted on the roof feeds electricity back to the grid.
The minimal foundation sits within the footprint of the previous house, while the upper floors cantilever off the foundation as if to float above the front entry water feature and surrounding landscape. The house is divided by a sloped translucent ceiling that contains the main circulation space and stair allowing daylight deep into the core. Acrylic cantilevered treads with glazed guards and railings keep the visual appearance of the stair light and airy allowing the living and dining spaces to flow together.
While the footprint and overall form of the Capitol Hill Residence were shaped by the restrictions of the site, the architectural and mechanical systems at work define the aesthetic. Working closely with a team of engineers, landscape architects, and solar designers we were able to arrive at an elegant, environmentally sustainable home that achieves the needs of the clients, and fits within the context of the site and surrounding community.
(c) Steve Keating Photography
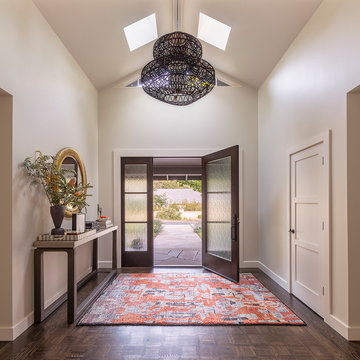
Design by Debbie Peterson Architects and LMB Interiors
Inspiration for a contemporary entryway in San Francisco with beige walls, dark hardwood floors, a single front door, a glass front door and brown floor.
Inspiration for a contemporary entryway in San Francisco with beige walls, dark hardwood floors, a single front door, a glass front door and brown floor.
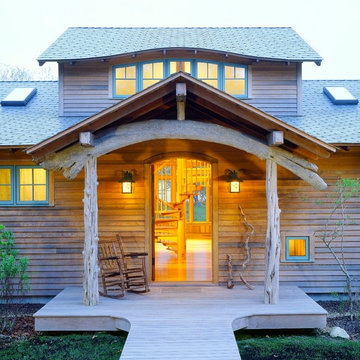
Driftwood timbers and warm lighting make for an inviting entryway.
Design/Build: South Mountain Co.
Image © Brian Vanden Brink
Design ideas for a country entryway in Boston with a single front door.
Design ideas for a country entryway in Boston with a single front door.
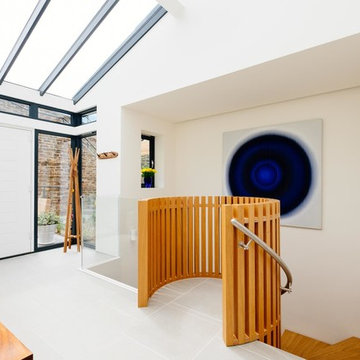
The five bedroom contemporary, open plan property boasts "reverse living" to maximise the panoramic views of Sennen Cove across to Cape Cornwall. Our Landscape Architects carefully designed the terracing to provide ample parking, complete privacy and three level, spacious garden areas; a unique achievement along this steep cliffside lane.
Design & Planning & Landscape by Laurence Associates Image by Perfect Stays
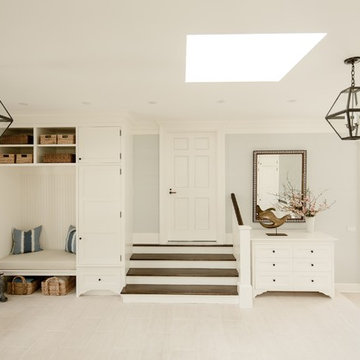
Melani Lust
This is an example of a traditional mudroom in New York with grey walls, a single front door and a white front door.
This is an example of a traditional mudroom in New York with grey walls, a single front door and a white front door.
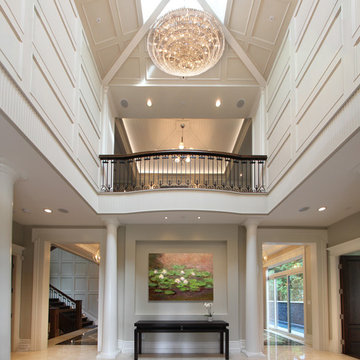
a spacious 2-story foyer with skylights and an open staircase.
Design ideas for a large traditional entry hall in Vancouver with white walls and granite floors.
Design ideas for a large traditional entry hall in Vancouver with white walls and granite floors.
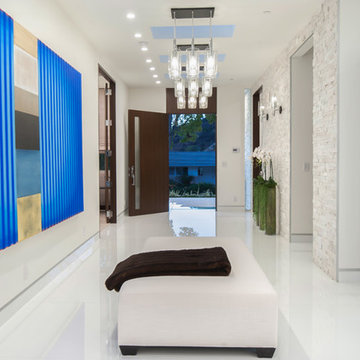
Artwork selection by Fresh Paint Art Advisors
This is an example of a contemporary entry hall in Los Angeles with white walls, a single front door and a dark wood front door.
This is an example of a contemporary entry hall in Los Angeles with white walls, a single front door and a dark wood front door.
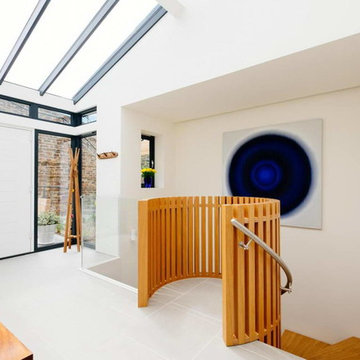
Beach style foyer in Other with white walls, a single front door and a white front door.
Beige Entryway Design Ideas
1
